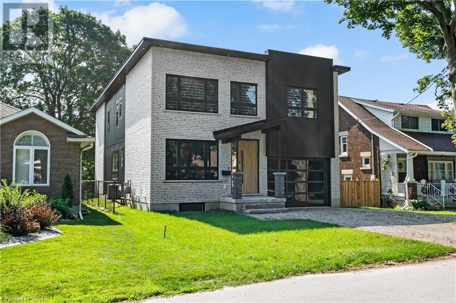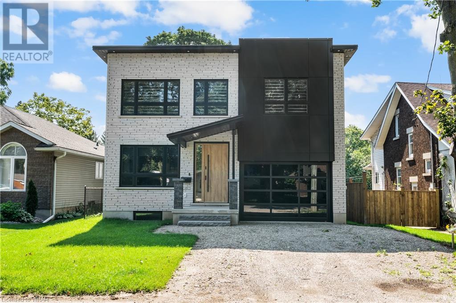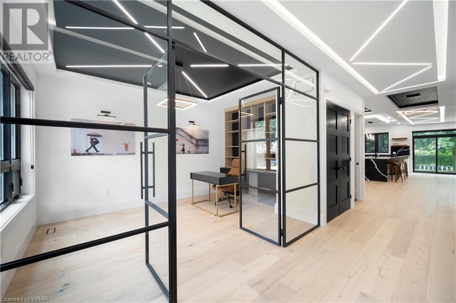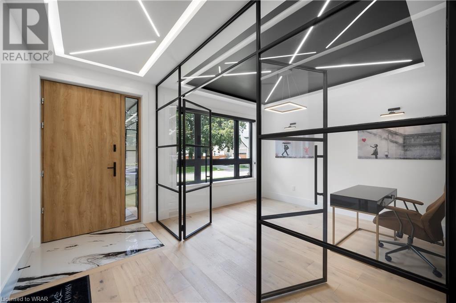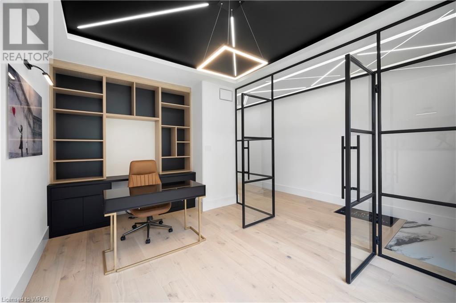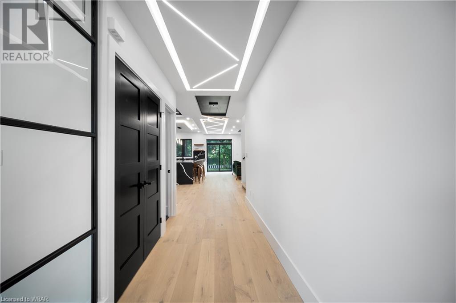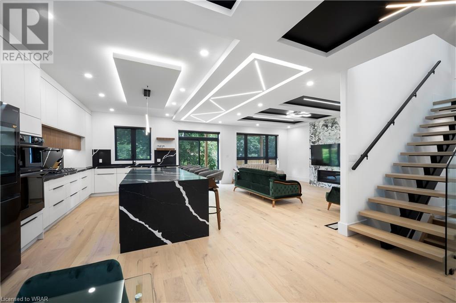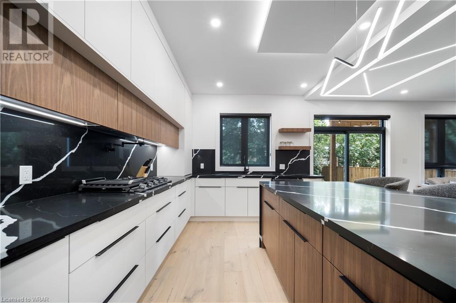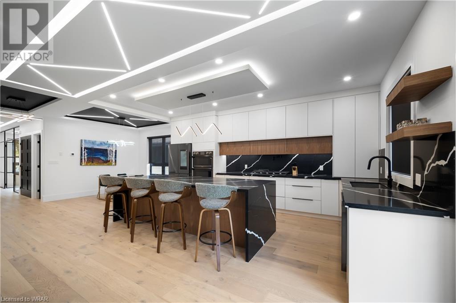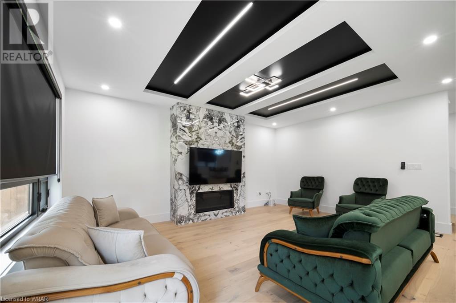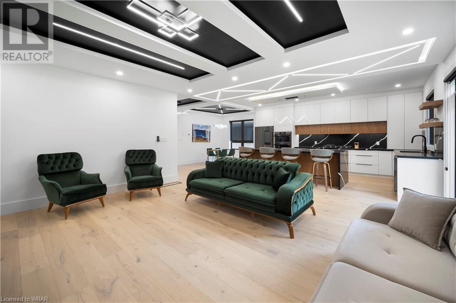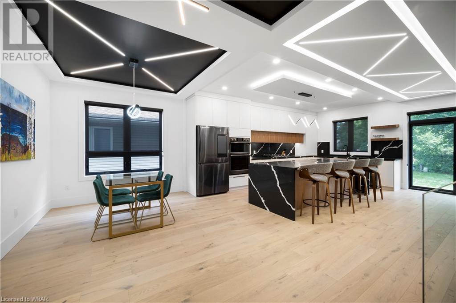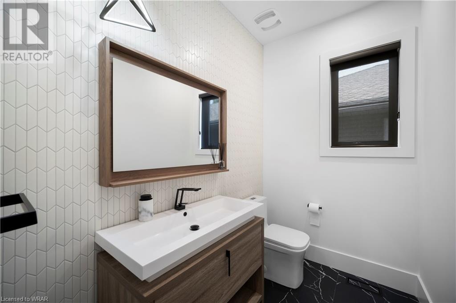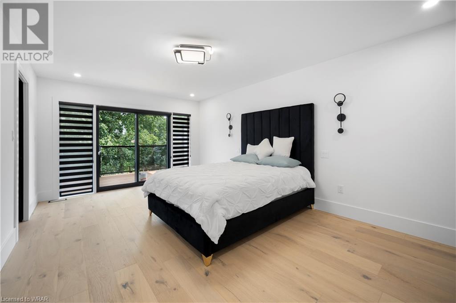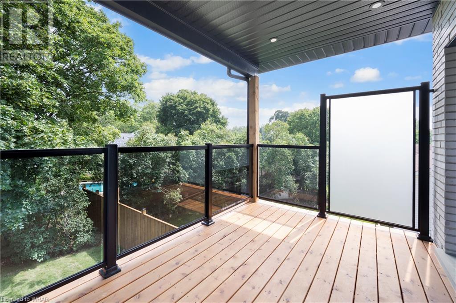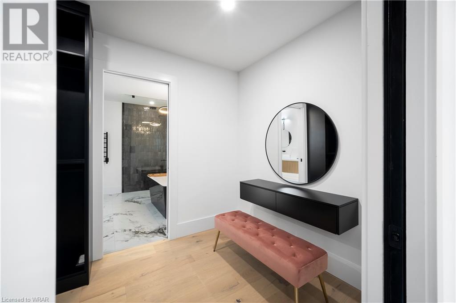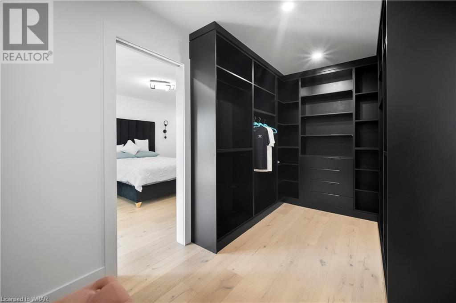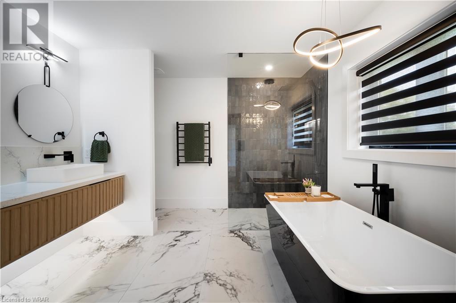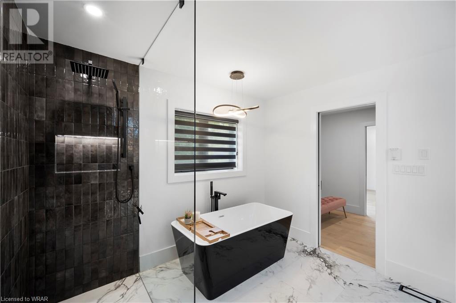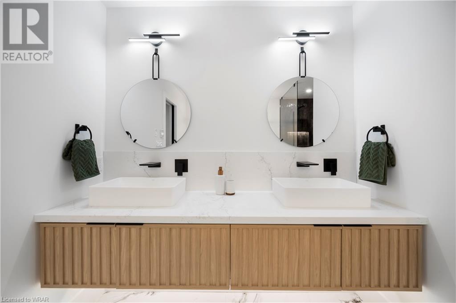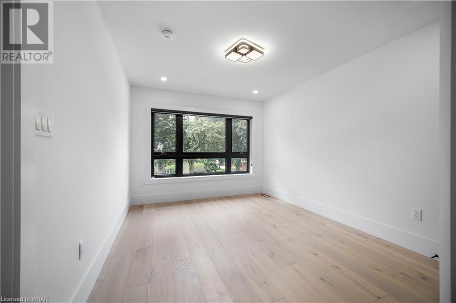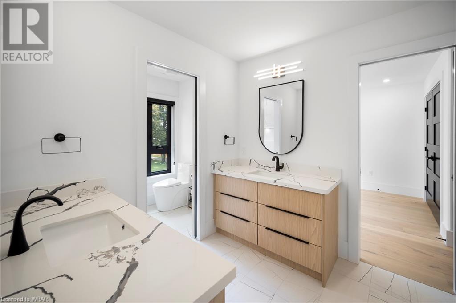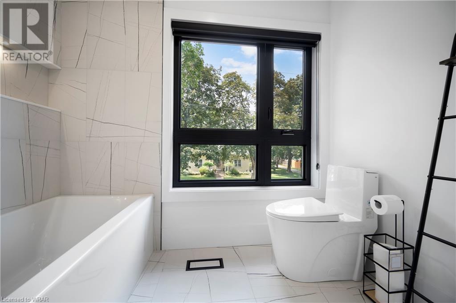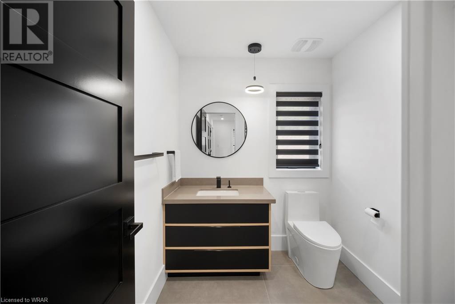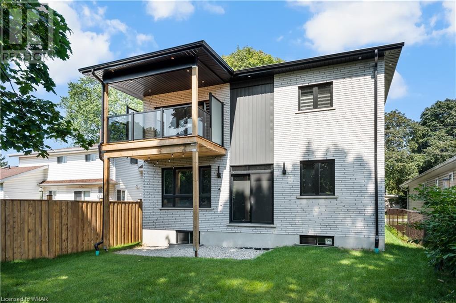- Ontario
- Cambridge
107 Maplewood Ave
CAD$1,775,000
CAD$1,775,000 Asking price
107 MAPLEWOOD AvenueCambridge, Ontario, N3H2M5
Delisted · Delisted ·
443| 2845 sqft
Listing information last updated on Wed Feb 07 2024 22:52:46 GMT-0500 (Eastern Standard Time)

Open Map
Log in to view more information
Go To LoginSummary
ID40491366
StatusDelisted
Ownership TypeFreehold
Brokered ByRED AND WHITE REALTY INC.
TypeResidential House,Detached
AgeConstructed Date: 2022
Land Sizeunder 1/2 acre
Square Footage2845 sqft
RoomsBed:4,Bath:4
Detail
Building
Bathroom Total4
Bedrooms Total4
Bedrooms Above Ground4
AppliancesCentral Vacuum - Roughed In,Dishwasher,Dryer,Oven - Built-In,Refrigerator,Water softener,Washer,Window Coverings,Garage door opener
Architectural Style2 Level
Basement DevelopmentUnfinished
Basement TypeFull (Unfinished)
Constructed Date2022
Construction Style AttachmentDetached
Cooling TypeCentral air conditioning
Exterior FinishBrick,Concrete,Metal,Vinyl siding
Fireplace PresentFalse
FixtureCeiling fans
Half Bath Total1
Heating TypeForced air
Size Interior2845.0000
Stories Total2
TypeHouse
Utility WaterMunicipal water
Land
Size Total Textunder 1/2 acre
Access TypeRoad access,Highway access,Highway Nearby
Acreagefalse
AmenitiesHospital,Park,Public Transit,Schools,Shopping
SewerMunicipal sewage system
Surrounding
Ammenities Near ByHospital,Park,Public Transit,Schools,Shopping
Community FeaturesCommunity Centre
Location DescriptionCoronation Blvd and Maplewood Ave
Zoning DescriptionR3
Other
FeaturesConservation/green belt,Industrial mall/subdivision,Sump Pump,Automatic Garage Door Opener
BasementUnfinished,Full (Unfinished)
FireplaceFalse
HeatingForced air
Remarks
Introducing 107 Maplewood Ave., a captivating and beautifully designed home located in the vibrant city of Cambridge, Ontario. Nestled in a desirable neighborhood, this property offers a unique combination of modern elegance and comfortable living. As you step inside, you'll be greeted by a grand foyer with a private office space with high ceilings and an abundance of natural light that sets the tone for the rest of the house. The main level features an open-concept layout that seamlessly connects the living, dining, and kitchen areas, creating a spacious and welcoming atmosphere. The family room exudes warmth and coziness, with a fireplace as its centerpiece, making it the perfect place to unwind and relax. The open concept living area is perfect for hosting gatherings and special occasions, while large windows provide scenic views of the surrounding landscape. The gourmet kitchen is a chef's dream, equipped with top-of-the-line stainless steel appliances, quartz countertops, ample storage, and a functional island that doubles as a breakfast bar. Whether you're cooking for yourself or a crowd, this kitchen is sure to inspire your culinary creativity. Upstairs, the luxurious primary bedroom suite offers a private retreat with a walk-in closet and a spa-like ensuite bathroom featuring a soaking tub and a separate glass-enclosed shower. Three additional well-appointed bedrooms and another two full bathrooms to provide comfort and convenience for family members or guests. Situated in a sought-after area, 107 Maplewood Ave is conveniently located near schools, parks, shopping centers, and major highways, making it easy to enjoy all that Cambridge has to offer. With its modern design, premium finishes, and prime location, this property presents a rare opportunity to own a truly exceptional custom built home. Don't miss your chance to experience the epitome of refined living at 107 Maplewood Ave. (id:22211)
The listing data above is provided under copyright by the Canada Real Estate Association.
The listing data is deemed reliable but is not guaranteed accurate by Canada Real Estate Association nor RealMaster.
MLS®, REALTOR® & associated logos are trademarks of The Canadian Real Estate Association.
Location
Province:
Ontario
City:
Cambridge
Community:
Preston South
Room
Room
Level
Length
Width
Area
Laundry
Second
6.33
7.84
49.65
6'4'' x 7'10''
Bedroom
Second
12.99
11.32
147.06
13'0'' x 11'4''
4pc Bathroom
Second
12.76
7.84
100.07
12'9'' x 7'10''
Bedroom
Second
12.99
10.24
132.99
13'0'' x 10'3''
3pc Bathroom
Second
6.43
10.24
65.82
6'5'' x 10'3''
Bedroom
Second
12.07
10.24
123.59
12'1'' x 10'3''
Full bathroom
Second
10.99
10.24
112.50
11' x 10'3''
Primary Bedroom
Second
19.16
12.01
230.07
19'2'' x 12'0''
Family
Main
22.01
14.01
308.40
22'0'' x 14'0''
Kitchen
Main
18.34
10.60
194.35
18'4'' x 10'7''
Dining
Main
9.51
10.60
100.83
9'6'' x 10'7''
2pc Bathroom
Main
4.99
7.68
38.29
5' x 7'8''
Office
Main
12.01
10.24
122.92
12'0'' x 10'3''

