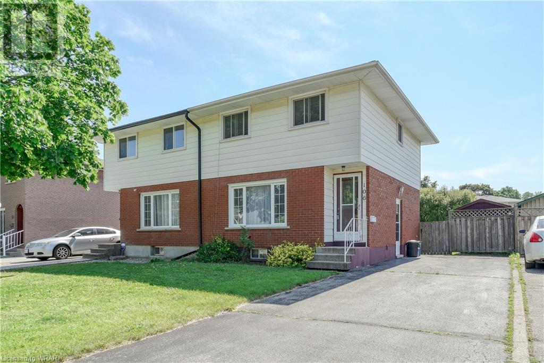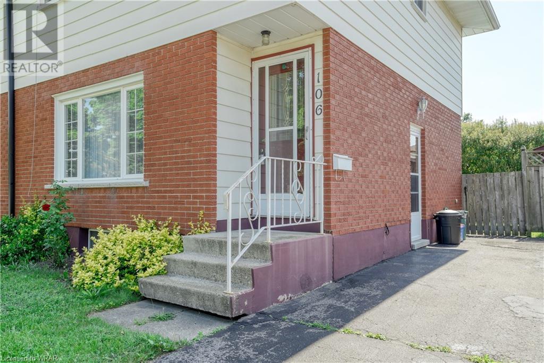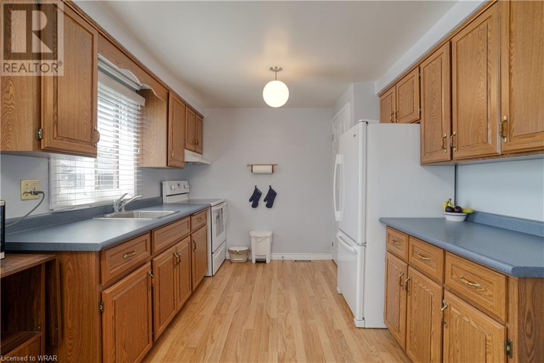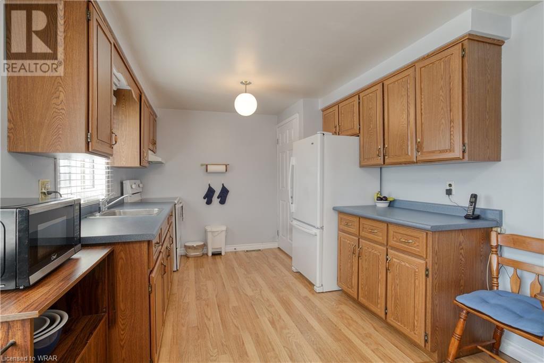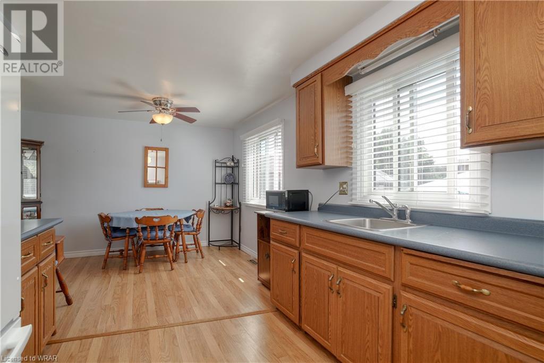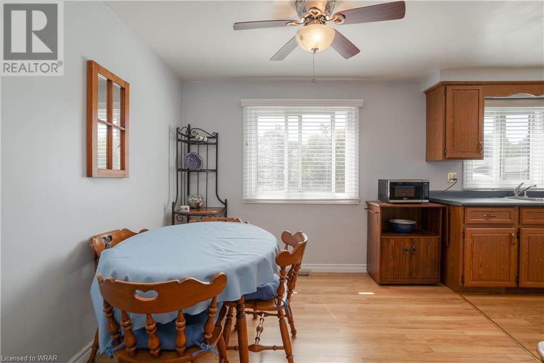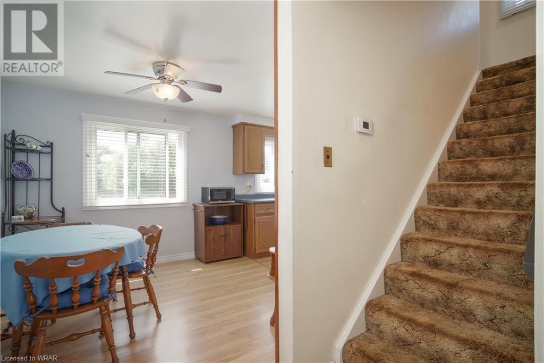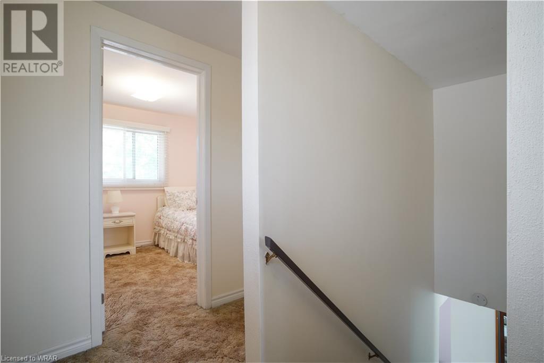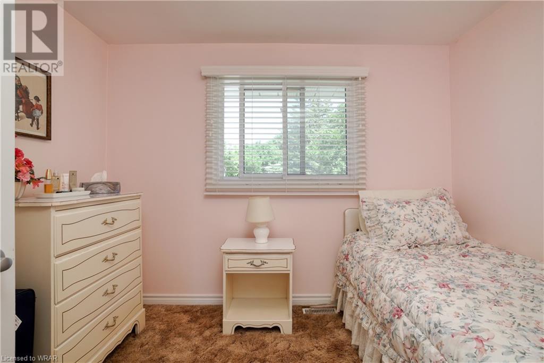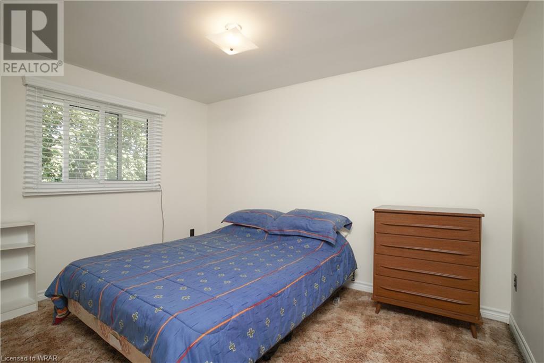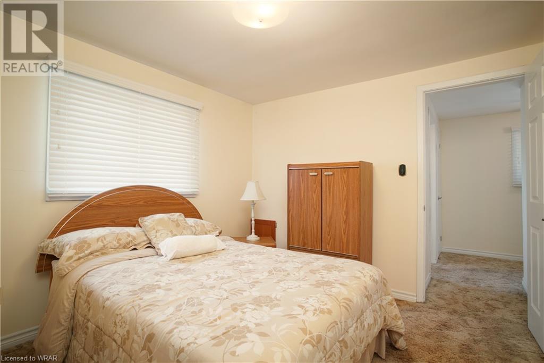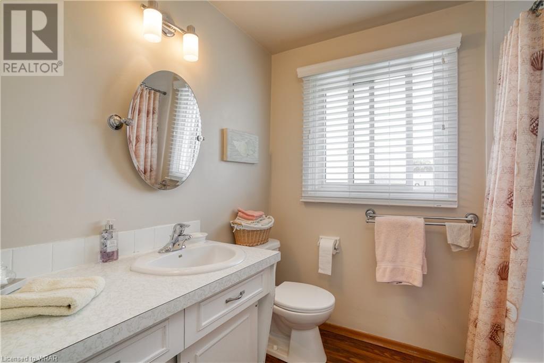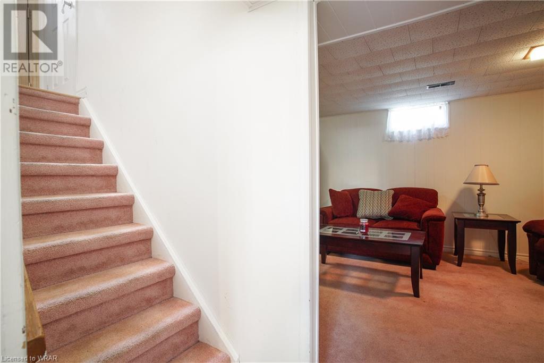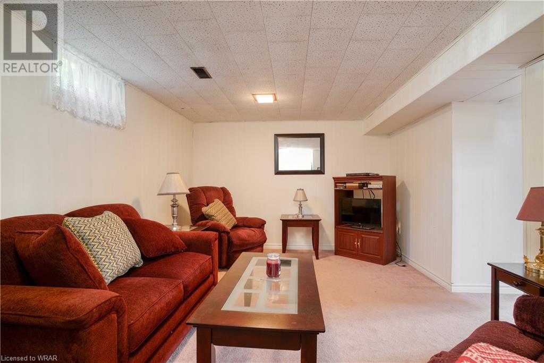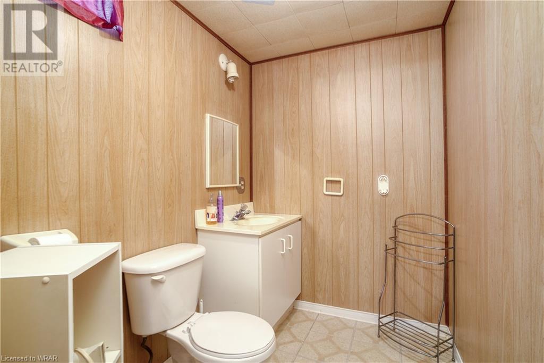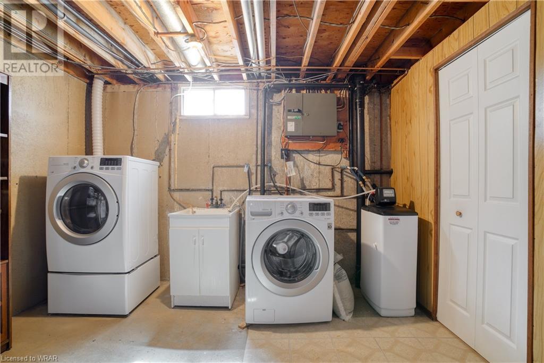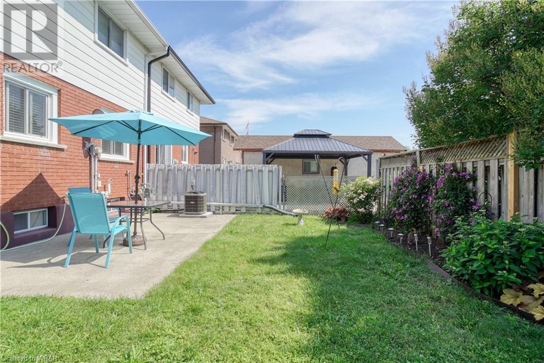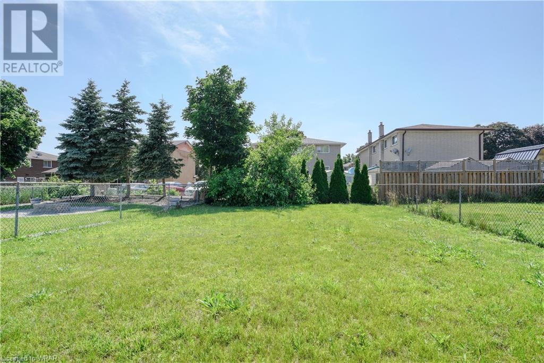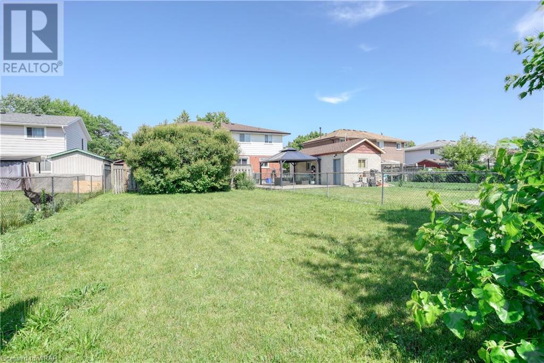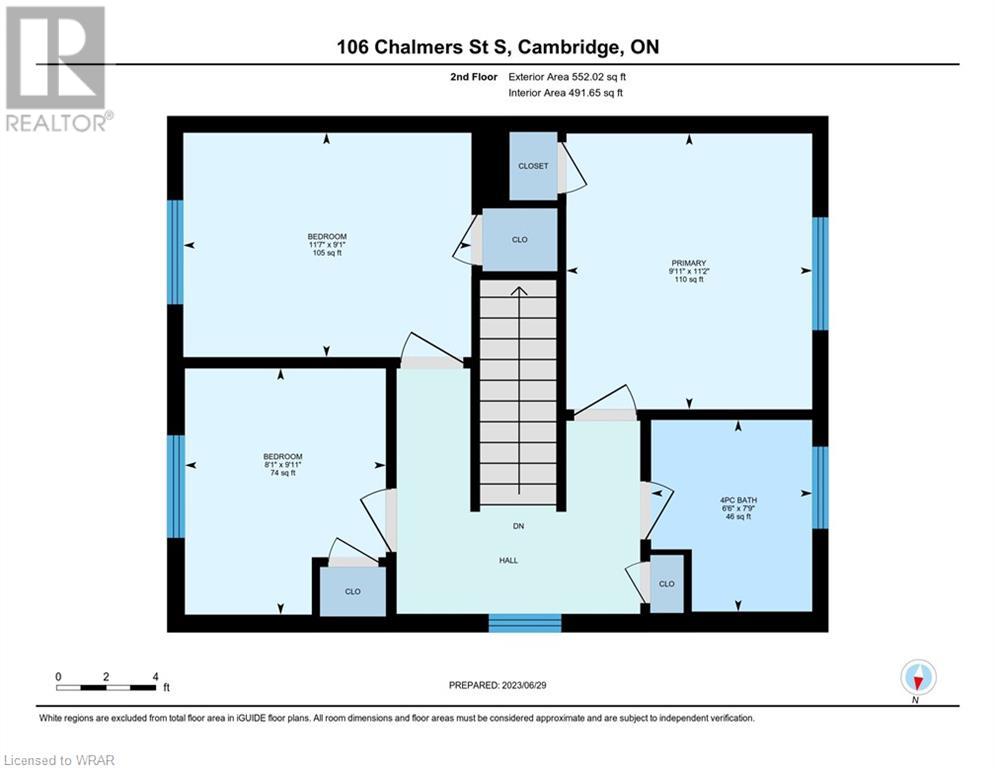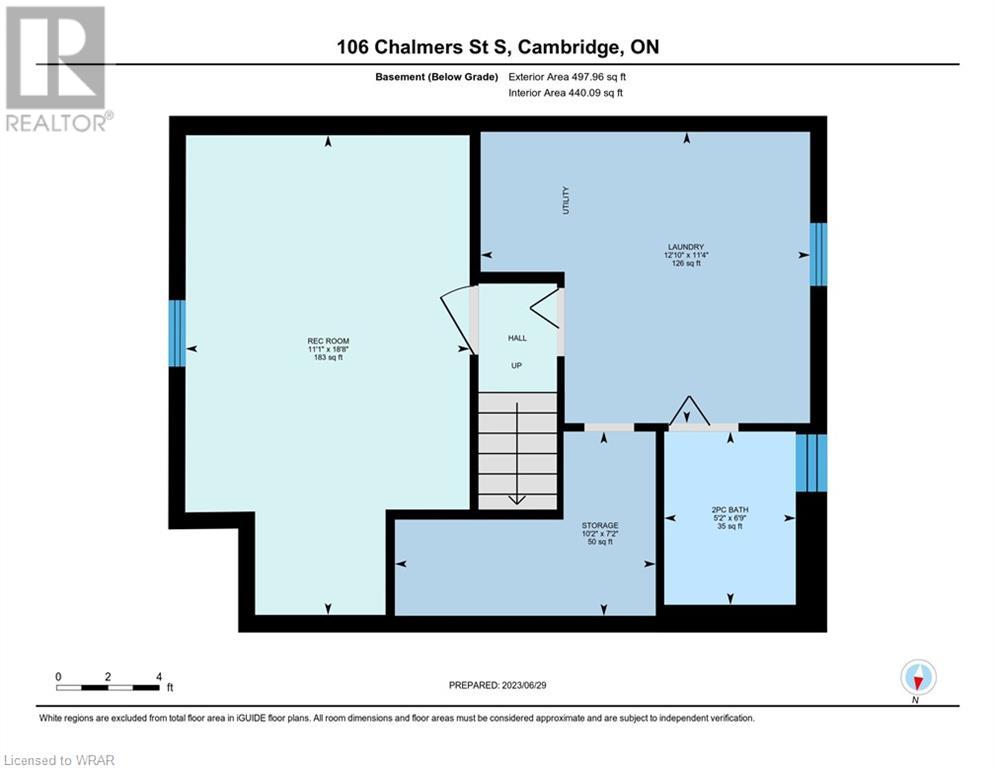- Ontario
- Cambridge
106 Chalmers St S
CAD$600,000
CAD$600,000 Asking price
106 CHALMERS Street SCambridge, Ontario, N1R6A6
Delisted · Delisted ·
32| 1067 sqft
Listing information last updated on Fri Aug 25 2023 22:56:02 GMT-0400 (Eastern Daylight Time)

Open Map
Log in to view more information
Go To LoginSummary
ID40443165
StatusDelisted
Ownership TypeFreehold
Brokered ByRE/MAX TWIN CITY REALTY INC., BROKERAGE
TypeResidential House,Semi-Detached
AgeConstructed Date: 1973
Land Sizeunder 1/2 acre
Square Footage1067 sqft
RoomsBed:3,Bath:2
Virtual Tour
Detail
Building
Bathroom Total2
Bedrooms Total3
Bedrooms Above Ground3
AppliancesDryer,Refrigerator,Stove,Water softener,Washer
Architectural Style2 Level
Basement DevelopmentPartially finished
Basement TypeFull (Partially finished)
Constructed Date1973
Construction Style AttachmentSemi-detached
Cooling TypeCentral air conditioning
Exterior FinishAluminum siding,Brick
Fireplace PresentFalse
Fire ProtectionSmoke Detectors
FixtureCeiling fans
Foundation TypePoured Concrete
Half Bath Total1
Heating FuelNatural gas
Heating TypeForced air
Size Interior1067.0000
Stories Total2
TypeHouse
Utility WaterMunicipal water
Land
Size Total Textunder 1/2 acre
Access TypeHighway Nearby
Acreagefalse
AmenitiesPlace of Worship,Playground,Public Transit,Schools,Shopping
SewerMunicipal sewage system
Surrounding
Ammenities Near ByPlace of Worship,Playground,Public Transit,Schools,Shopping
Location DescriptionChamplain Blvd. > Chalmers St. S
Zoning DescriptionRS1
BasementPartially finished,Full (Partially finished)
FireplaceFalse
HeatingForced air
Remarks
Welcome to 106 Chalmers Street South, located in the family friendly neighbourhood of East Galt. This 3 bedroom, 2 story semi has been well maintained and is ready for your family to make it your own. Walk in to find a bright living room leading into the large eat in kitchen. Head to the second floor to find 3 bedrooms and a 4pc bath. Finished basement offers additional living space with rec room, 2pc powder room and laundry. Updates include: newer windows and doors, shingles replaced in 2017, and newer appliances. Looking for a good size fully fenced yard? You got it! Enjoy all this spacious lot has to offer with two separate yards in one. Parking for 3 cars and clean curb appeal are just a few more of the fine features of this home. Close to all amenities, bus route, and schools, this home will not last long. Be sure to book your showing today!! (id:22211)
The listing data above is provided under copyright by the Canada Real Estate Association.
The listing data is deemed reliable but is not guaranteed accurate by Canada Real Estate Association nor RealMaster.
MLS®, REALTOR® & associated logos are trademarks of The Canadian Real Estate Association.
Location
Province:
Ontario
City:
Cambridge
Community:
Glenview
Room
Room
Level
Length
Width
Area
4pc Bathroom
Second
9.09
11.58
105.25
9'1'' x 11'7''
Bedroom
Second
9.09
11.58
105.25
9'1'' x 11'7''
Bedroom
Second
9.91
8.07
79.97
9'11'' x 8'1''
Primary Bedroom
Second
11.15
9.91
110.52
11'2'' x 9'11''
2pc Bathroom
Bsmt
6.76
5.15
34.81
6'9'' x 5'2''
Storage
Bsmt
7.15
10.17
72.74
7'2'' x 10'2''
Laundry
Bsmt
11.32
12.83
145.20
11'4'' x 12'10''
Recreation
Bsmt
18.67
11.09
207.01
18'8'' x 11'1''
Living
Main
15.49
12.01
185.95
15'6'' x 11'12''
Dining
Main
9.74
12.93
125.96
9'9'' x 12'11''
Kitchen
Main
9.15
9.51
87.09
9'2'' x 9'6''

