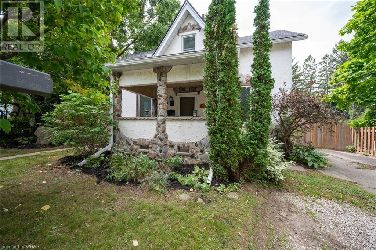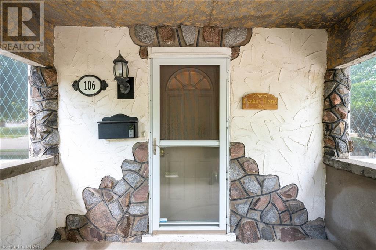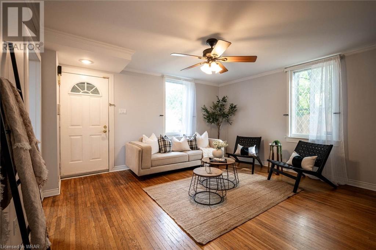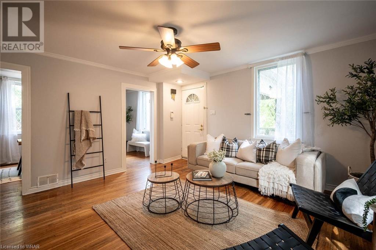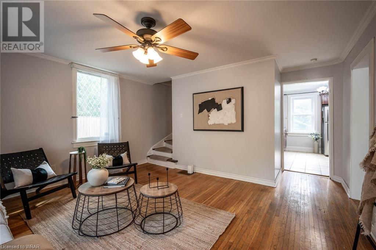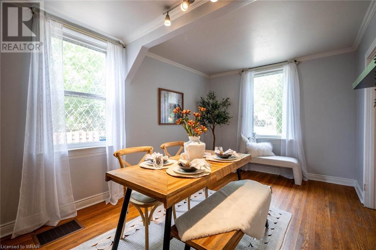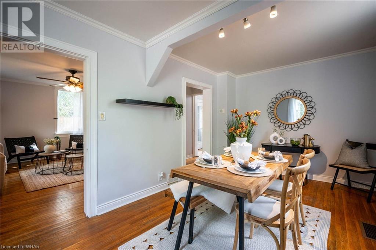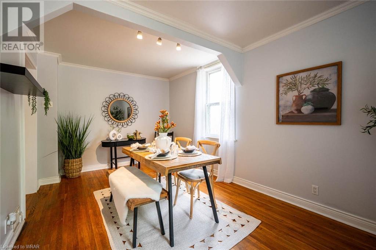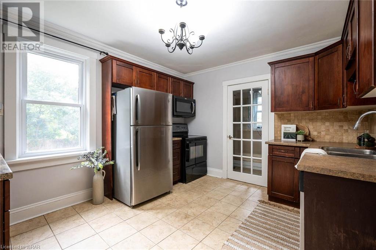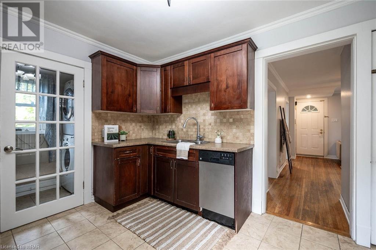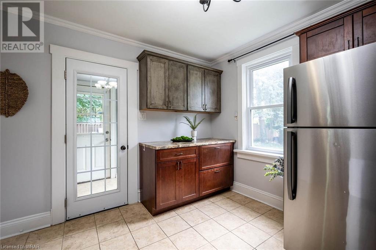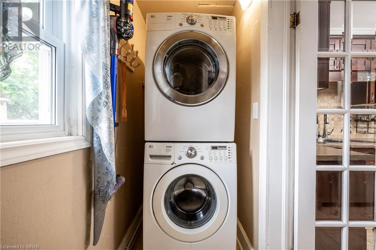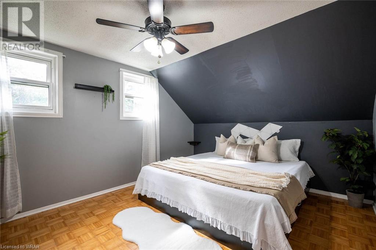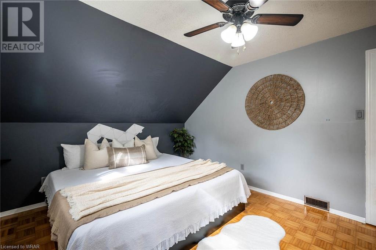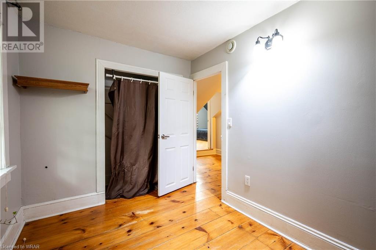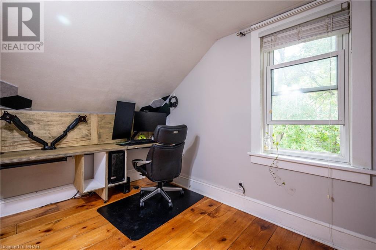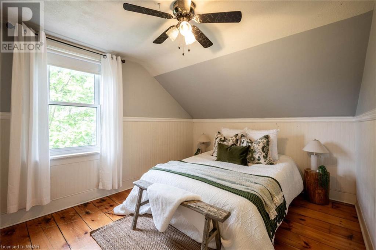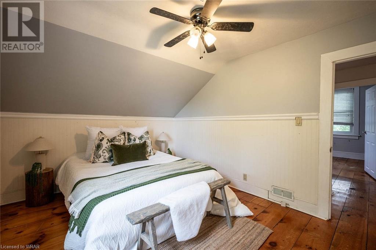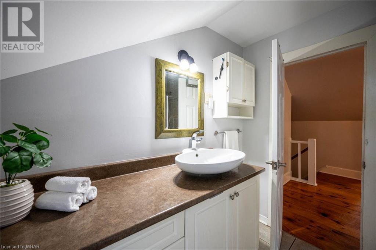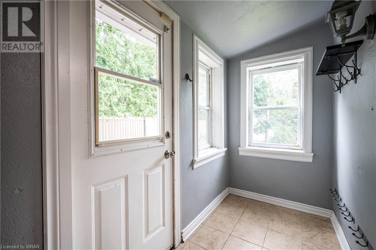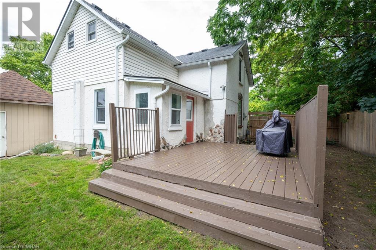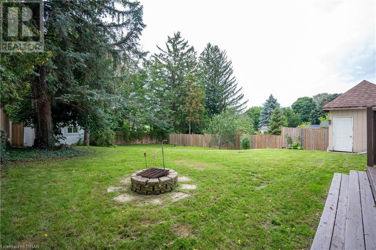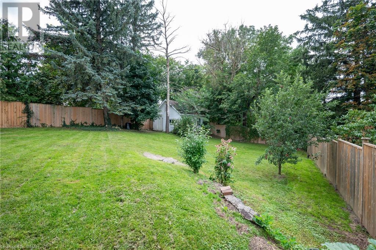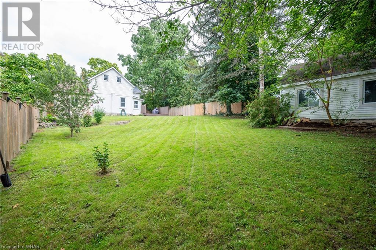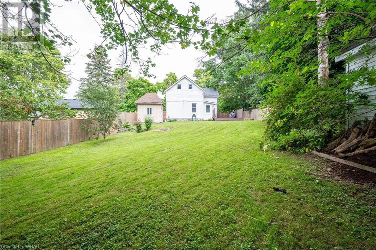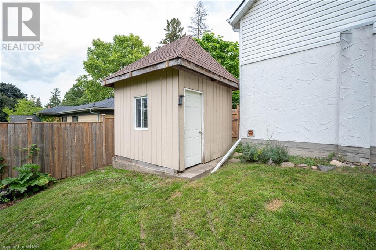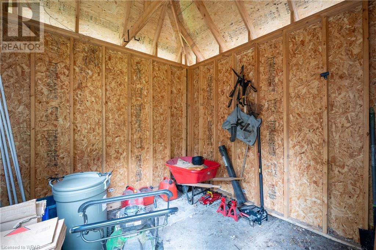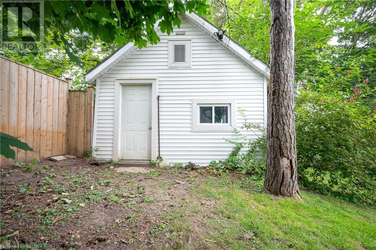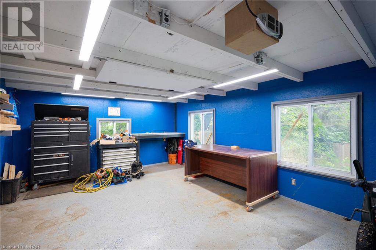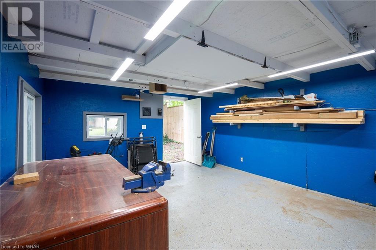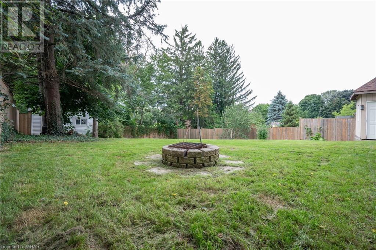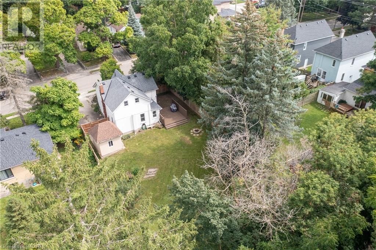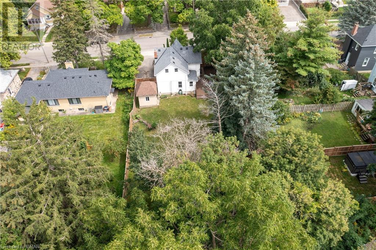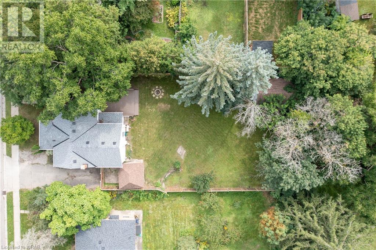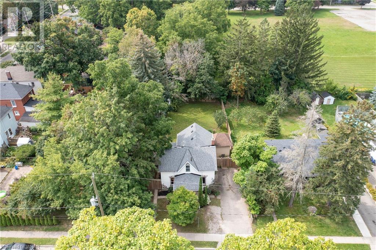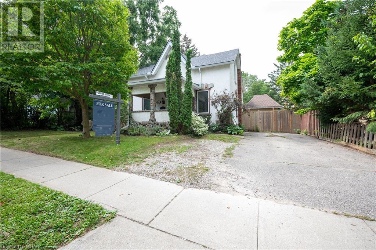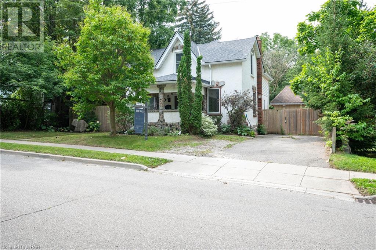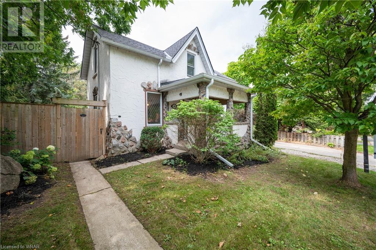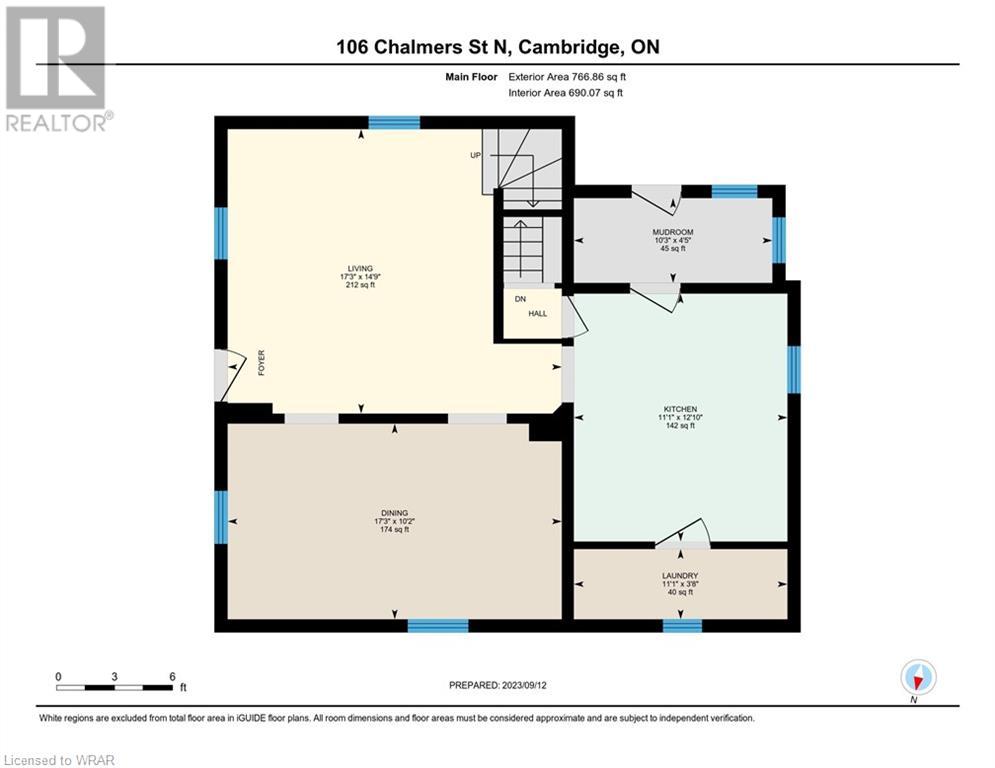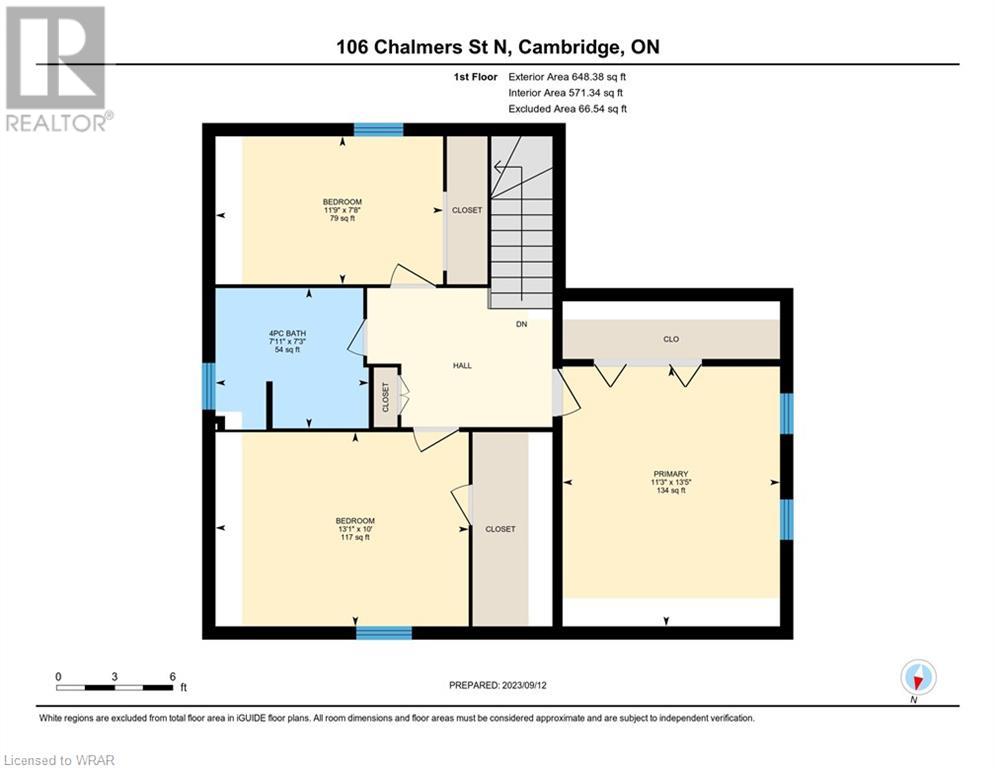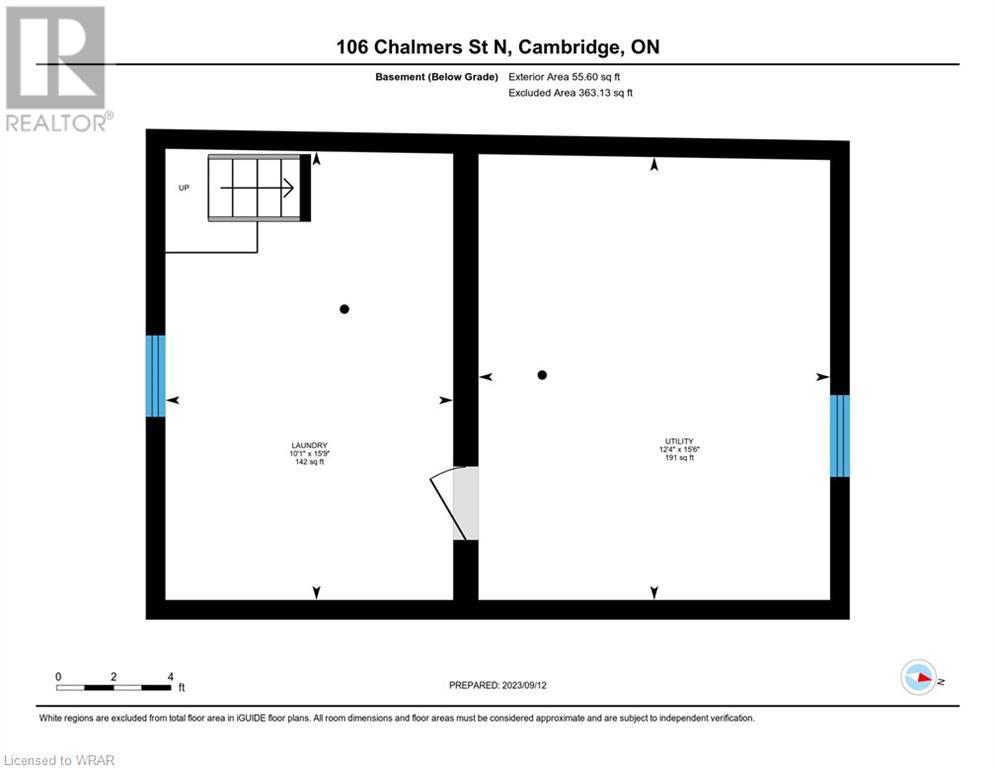- Ontario
- Cambridge
106 Chalmers St N
CAD$550,000
CAD$550,000 Asking price
106 CHALMERS Street NCambridge, Ontario, N1R5C2
Delisted · Delisted ·
313| 1261 sqft
Listing information last updated on Wed Oct 11 2023 21:10:35 GMT-0400 (Eastern Daylight Time)

Open Map
Log in to view more information
Go To LoginSummary
ID40491579
StatusDelisted
Ownership TypeFreehold
Brokered ByKELLER WILLIAMS INNOVATION REALTY
TypeResidential House,Detached
AgeConstructed Date: 1868
Land Sizeunder 1/2 acre
Square Footage1261 sqft
RoomsBed:3,Bath:1
Virtual Tour
Detail
Building
Bathroom Total1
Bedrooms Total3
Bedrooms Above Ground3
AppliancesDishwasher,Dryer,Microwave,Refrigerator,Stove,Water softener,Washer
Architectural Style2 Level
Basement DevelopmentUnfinished
Basement TypePartial (Unfinished)
Constructed Date1868
Construction Style AttachmentDetached
Cooling TypeCentral air conditioning
Exterior FinishStucco,Vinyl siding
Fireplace PresentFalse
FixtureCeiling fans
Foundation TypeStone
Heating FuelNatural gas
Heating TypeForced air
Size Interior1261.0000
Stories Total2
TypeHouse
Utility WaterMunicipal water
Land
Size Total Textunder 1/2 acre
Acreagefalse
AmenitiesPark,Place of Worship,Playground,Public Transit,Schools,Shopping
Fence TypeFence
SewerMunicipal sewage system
Surrounding
Ammenities Near ByPark,Place of Worship,Playground,Public Transit,Schools,Shopping
Location DescriptionChalmers at McNaughton
Zoning DescriptionR5
BasementUnfinished,Partial (Unfinished)
FireplaceFalse
HeatingForced air
Remarks
Talk about LOCATION! This charming home is located walking distance to the trendy Gaslight District in Galt, a 10 minute drive to the 401, 15 minutes to Conestoga College & Toyota & only 25 minutes to Brantford! Built in 1868, this freshly painted century home features restored original hardwood flooring upstairs, a large primary bedroom and 2 other good size bedrooms. The carpet free main floor features plenty of space for the whole family; with a large family room & a bright dining/living room. At the back of the home you'll find the kitchen, which looks out onto the very large and private backyard. This fully fenced (2017) backyard features a large 20 x 14 workshop with 4 concrete floor (2018), epoxy coating, insulated walls and closed in attic, with 30amp service. This backyard is truly private and must be seen! Already featuring a fire pit, a shop, a shed and apples tree's there is still plenty of room left for backyard games, a trampoline or even a pool! This cozy home is perfect for first time buyer's or someone looking to get out of a condo and into a detached at a great price! (id:22211)
The listing data above is provided under copyright by the Canada Real Estate Association.
The listing data is deemed reliable but is not guaranteed accurate by Canada Real Estate Association nor RealMaster.
MLS®, REALTOR® & associated logos are trademarks of The Canadian Real Estate Association.
Location
Province:
Ontario
City:
Cambridge
Community:
Glenview
Room
Room
Level
Length
Width
Area
Primary Bedroom
Second
11.25
13.42
151.00
11'3'' x 13'5''
Bedroom
Second
11.75
7.68
90.17
11'9'' x 7'8''
Bedroom
Second
13.09
10.01
130.99
13'1'' x 10'0''
4pc Bathroom
Second
7.91
7.25
57.33
7'11'' x 7'3''
Mud
Main
10.24
4.43
45.34
10'3'' x 4'5''
Family
Main
17.26
14.76
254.78
17'3'' x 14'9''
Laundry
Main
11.09
3.67
40.75
11'1'' x 3'8''
Kitchen
Main
11.09
12.01
133.16
11'1'' x 12'0''
Living/Dining
Main
17.26
10.17
175.52
17'3'' x 10'2''

