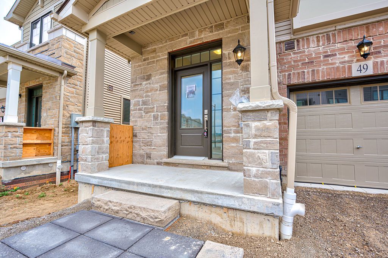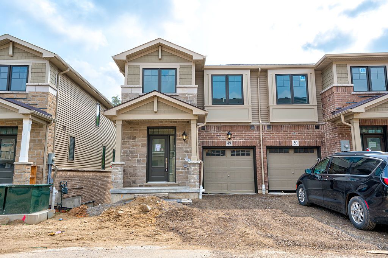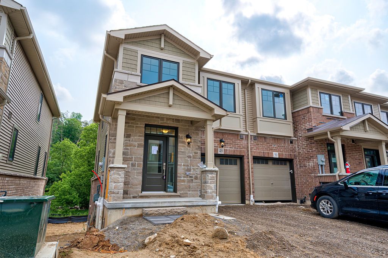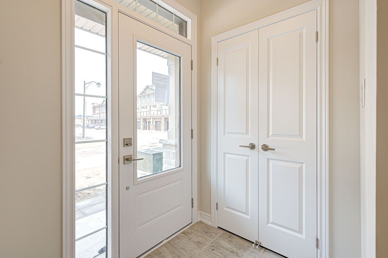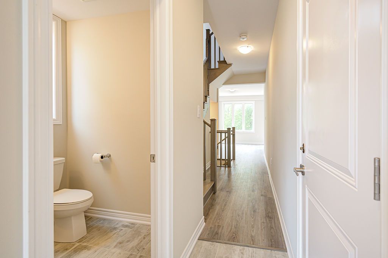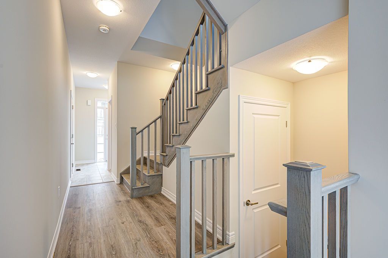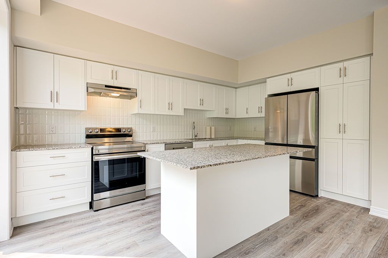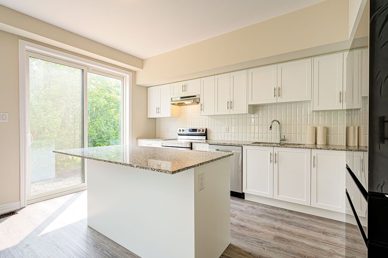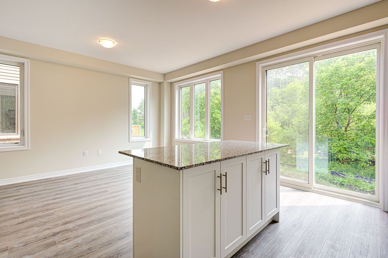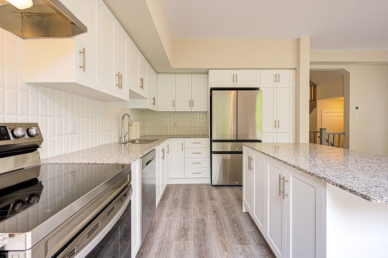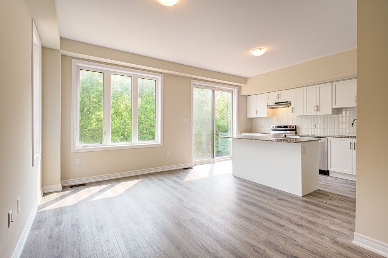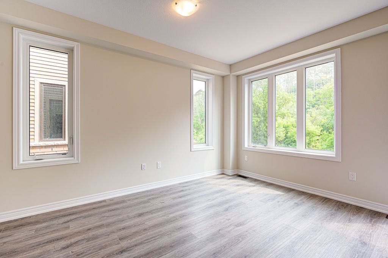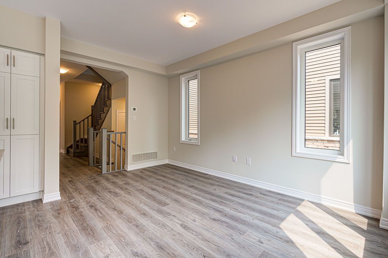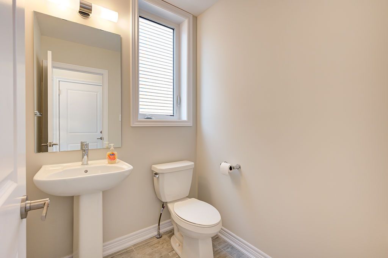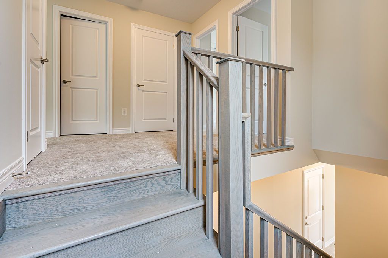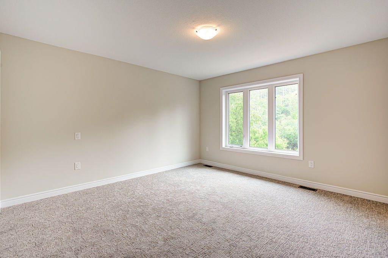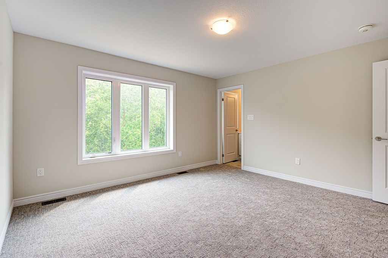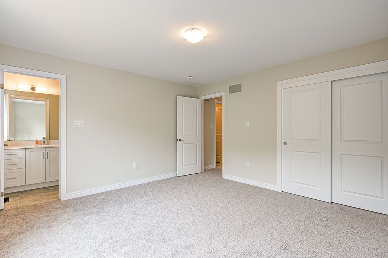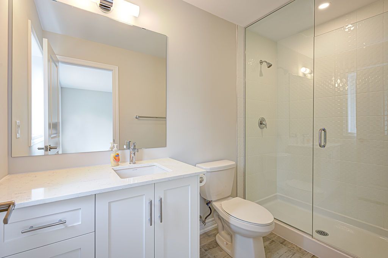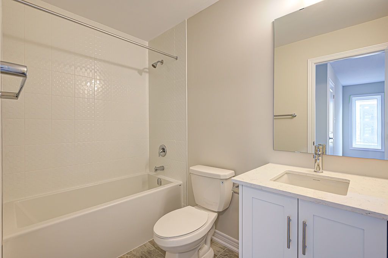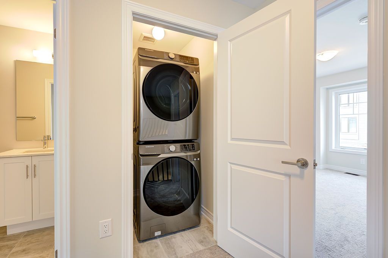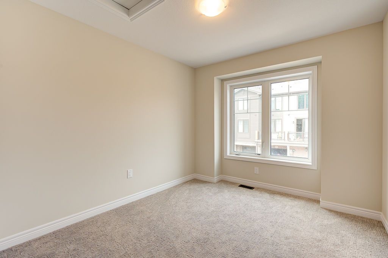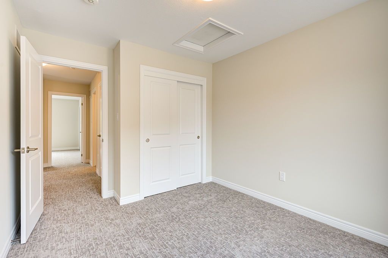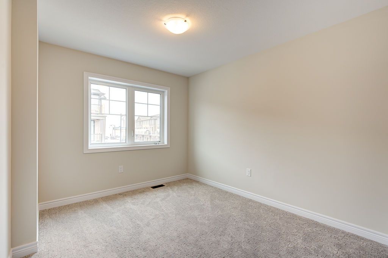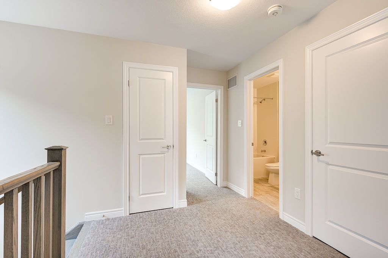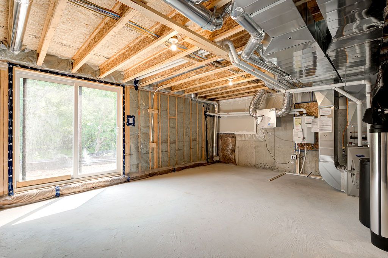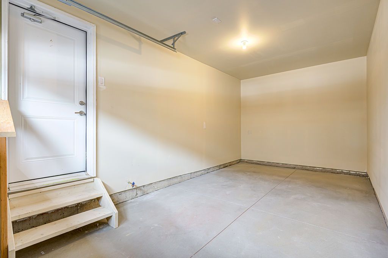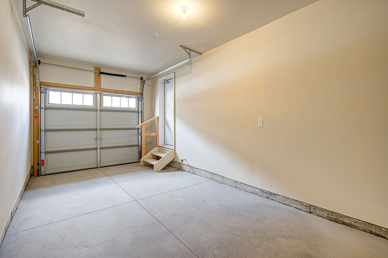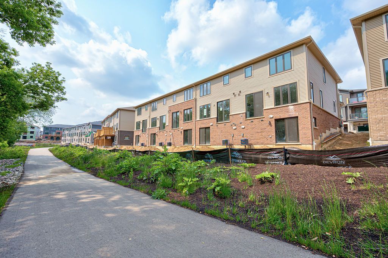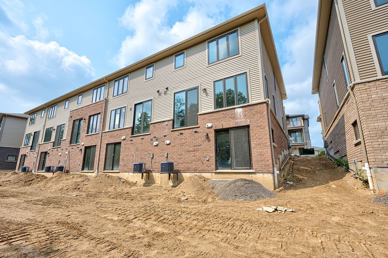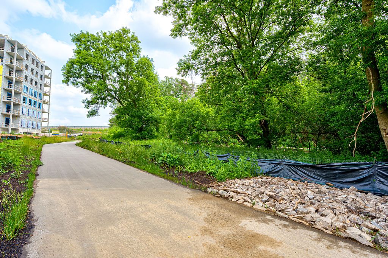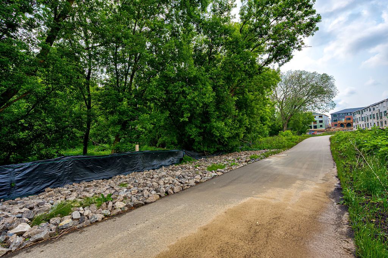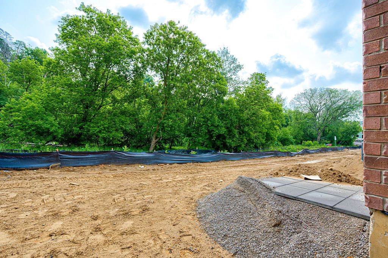- Ontario
- Cambridge
100 Hollywood Crt
CAD$x,xxx
CAD$3,000 Asking price
49 100 Hollywood CourtCambridge, Ontario, N1R0C5
Leased
332(1+1)| 1500-2000 sqft
Listing information last updated on Thu Jun 29 2023 23:10:34 GMT-0400 (Eastern Daylight Time)

Open Map
Log in to view more information
Go To LoginSummary
IDX6171796
StatusLeased
Ownership TypeFreehold
PossessionImmediate
Brokered ByEXP REALTY
TypeResidential Townhouse,Attached
Age 0-5
Square Footage1500-2000 sqft
RoomsBed:3,Kitchen:1,Bath:3
Parking1 (2) Attached +1
Detail
Building
Bathroom Total3
Bedrooms Total3
Bedrooms Above Ground3
Basement DevelopmentUnfinished
Basement TypeFull (Unfinished)
Construction Style AttachmentAttached
Cooling TypeCentral air conditioning
Exterior FinishBrick,Stucco
Fireplace PresentFalse
Heating FuelNatural gas
Heating TypeForced air
Size Interior
Stories Total2
TypeRow / Townhouse
Architectural Style2-Storey
Private EntranceYes
Property FeaturesPublic Transit,Ravine,School,Hospital,Park,Rec./Commun.Centre
Rooms Above Grade8
Heat SourceGas
Heat TypeForced Air
WaterMunicipal
Laundry LevelUpper Level
Land
Acreagefalse
AmenitiesHospital,Park,Public Transit,Schools
Parking
Parking FeaturesFront Yard Parking
Surrounding
Ammenities Near ByHospital,Park,Public Transit,Schools
Community FeaturesCommunity Centre
Other
FeaturesRavine
Deposit Requiredtrue
Employment LetterYes
Internet Entire Listing DisplayYes
Laundry FeaturesEnsuite
Payment FrequencyMonthly
Payment MethodCheque
References RequiredYes
SewerSewer
Credit CheckYes
Rent IncludesCommon Elements,Parking,Central Air Conditioning
BasementFull,Unfinished
PoolNone
FireplaceN
A/CCentral Air
HeatingForced Air
FurnishedUnfurnished
Unit No.49
ExposureW
Remarks
Perfect opportunity for families & professionals to enjoy this brand new, Never Lived-In 2-storey townhome with 3 Bedrooms , 3 washrooms & Upper floor laundry, backing onto beautiful Ravine. The main floor features an open concept plan with Living/Dining Room w/hardwood flooring and huge windows, letting in ample light. The huge, Fully Equipped Kitchen features stone countertops, custom backsplash, S/S appliances & Modern Cabinetry with lot of storage.Large Stone Island is great to serve as the breakfast nook for the family. Upper floor has a Primary bedroom with Ensuite Bath and 2 more good size bedrooms and a Bath.Unmatched Location, Most sought after area w Quick Access to Smartcentre with all Big Box stores & Restaurants, Cambridge Mall, Public Transit and Highway. Tenants Content & Liability Insurance Required.
The listing data is provided under copyright by the Toronto Real Estate Board.
The listing data is deemed reliable but is not guaranteed accurate by the Toronto Real Estate Board nor RealMaster.
Location
Province:
Ontario
City:
Cambridge
Community:
Industrial park/eastview
Crossroad:
Pinebush Rd/ Hollywood Crt
Room
Room
Level
Length
Width
Area
Living
Main
NaN
Combined W/Dining
Kitchen
Main
NaN
Stainless Steel Appl Centre Island Family Size Kitchen
Powder Rm
Main
NaN
Prim Bdrm
2nd
NaN
2nd Br
2nd
NaN
3rd Br
2nd
NaN
Bathroom
2nd
NaN
Ensuite Bath
Bathroom
2nd
NaN

