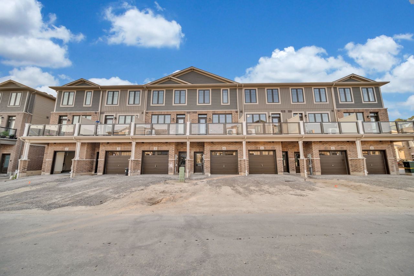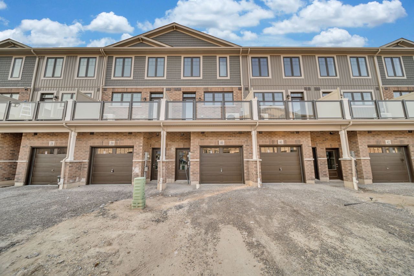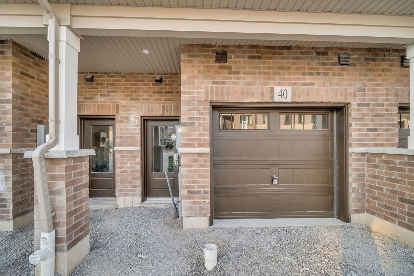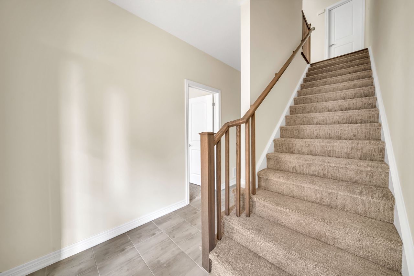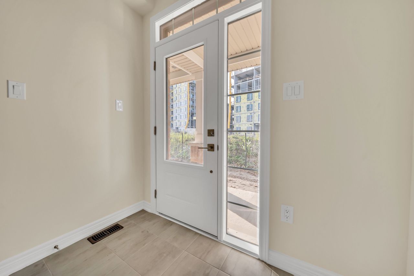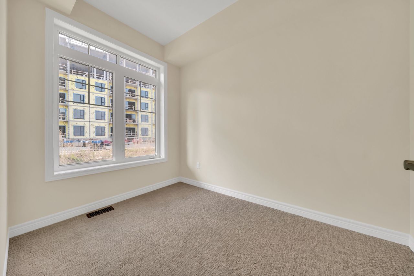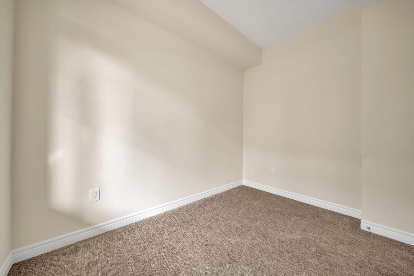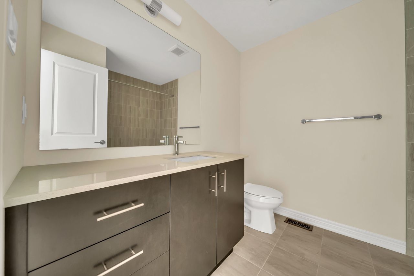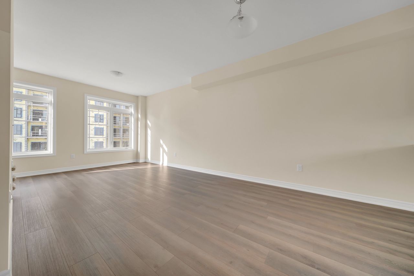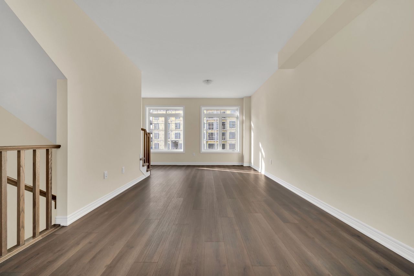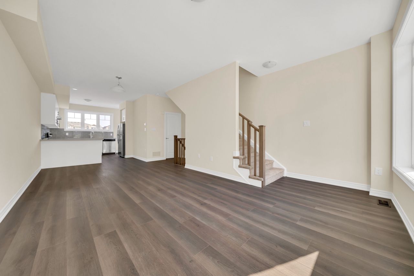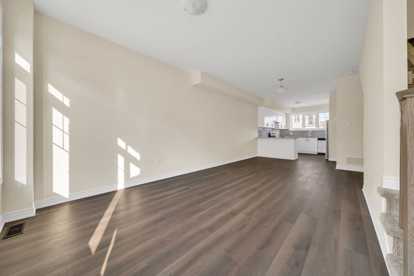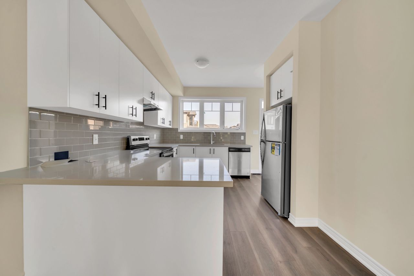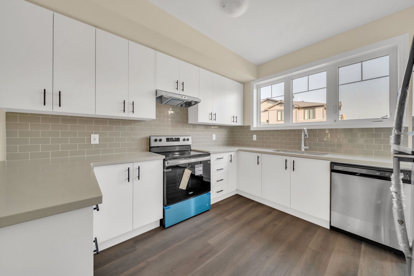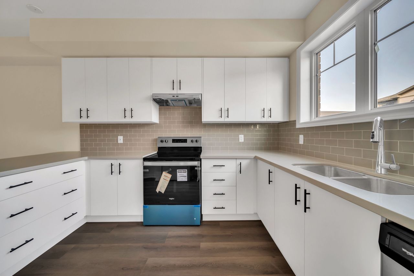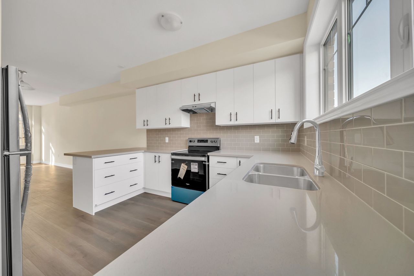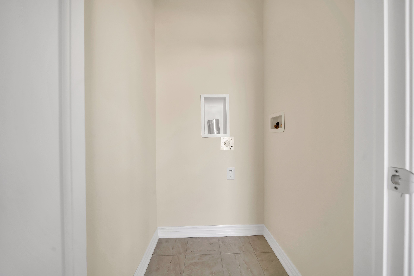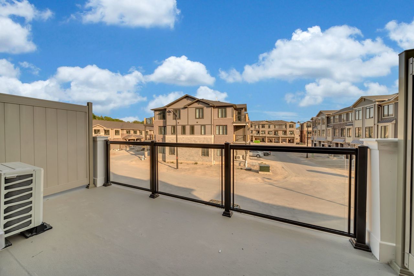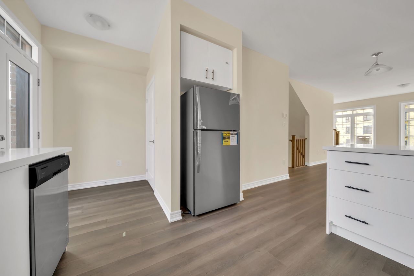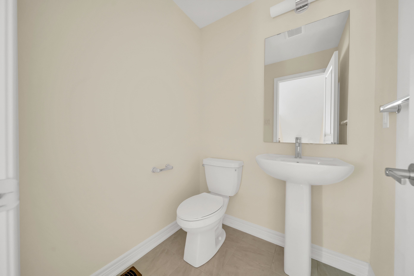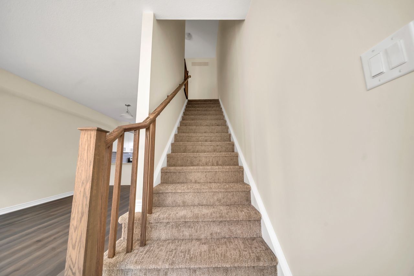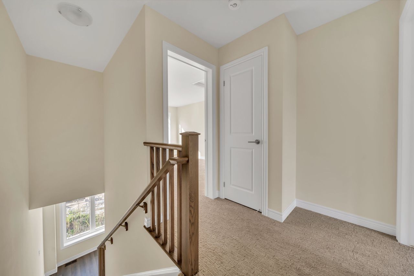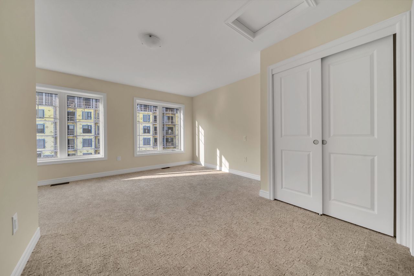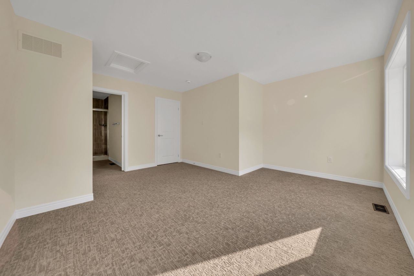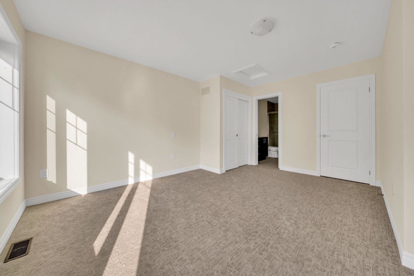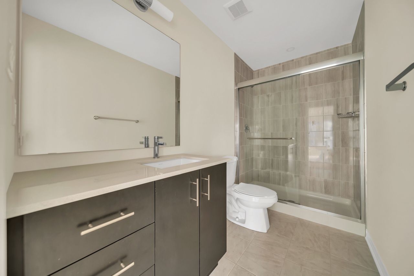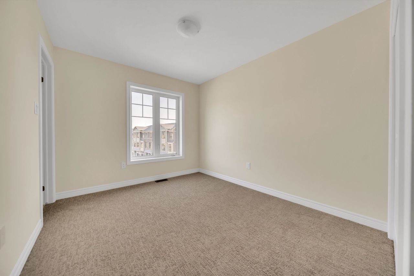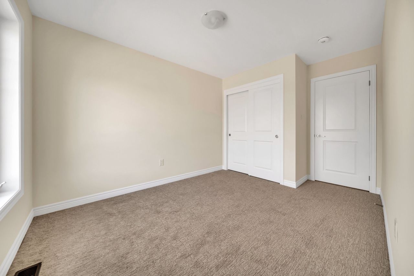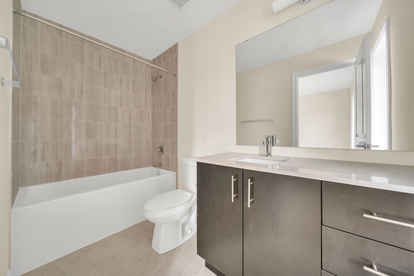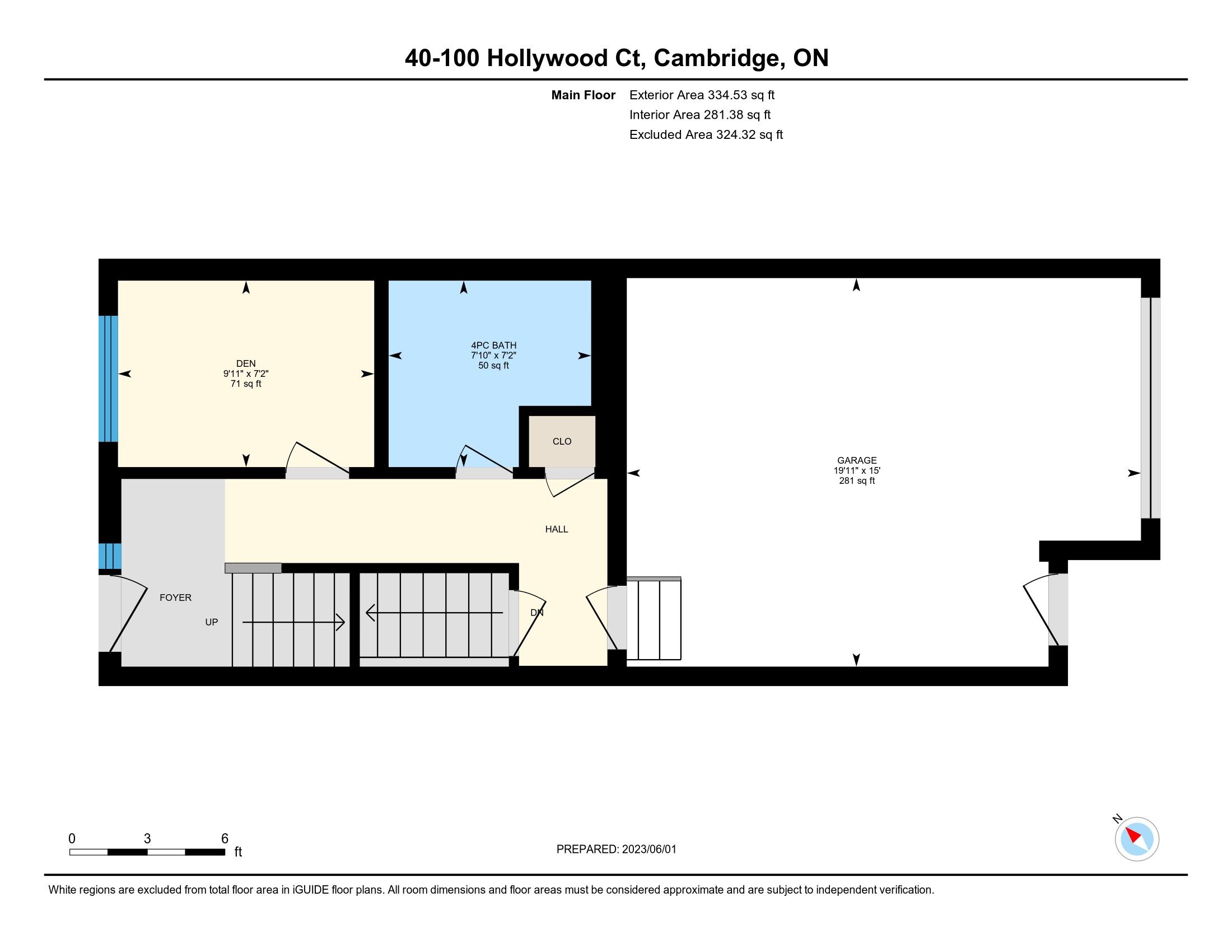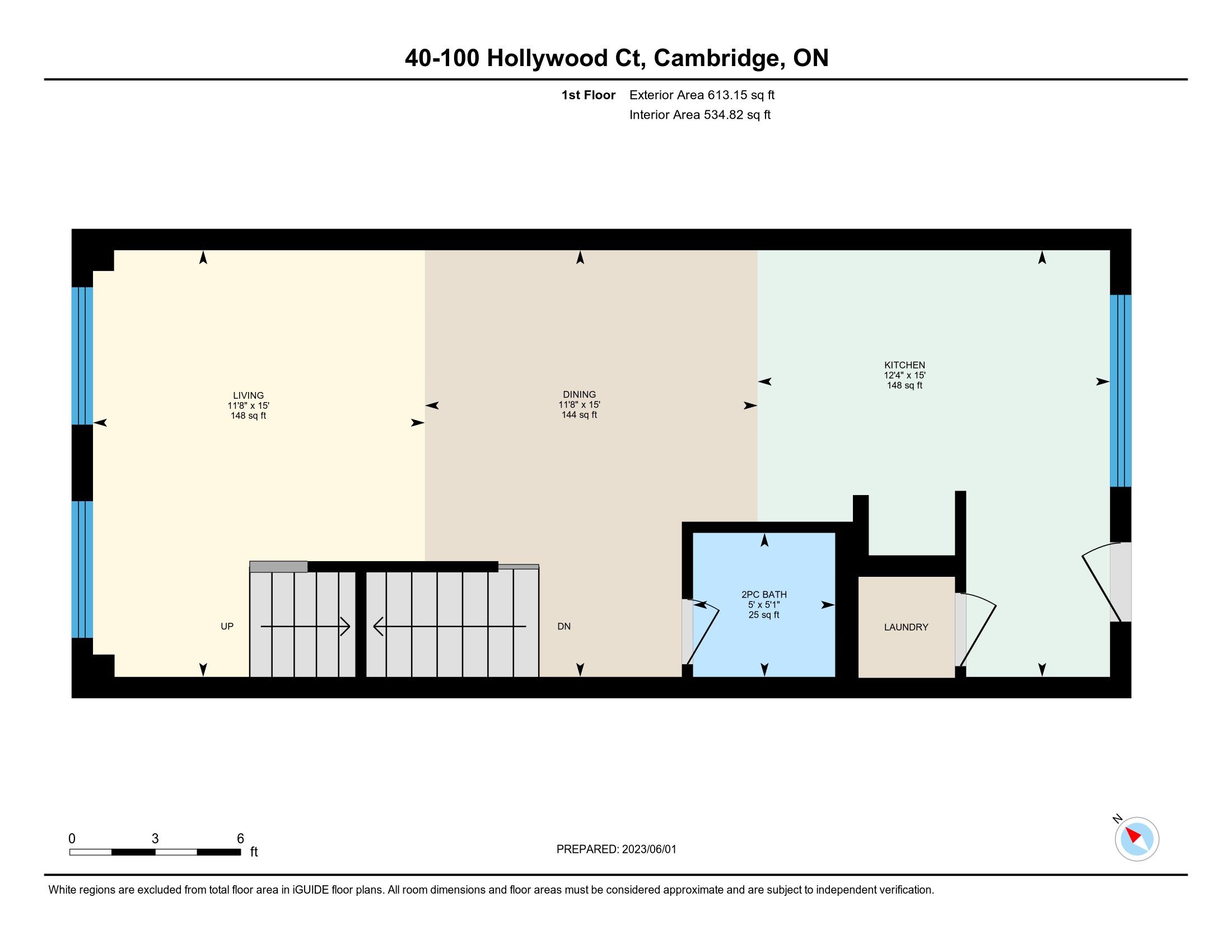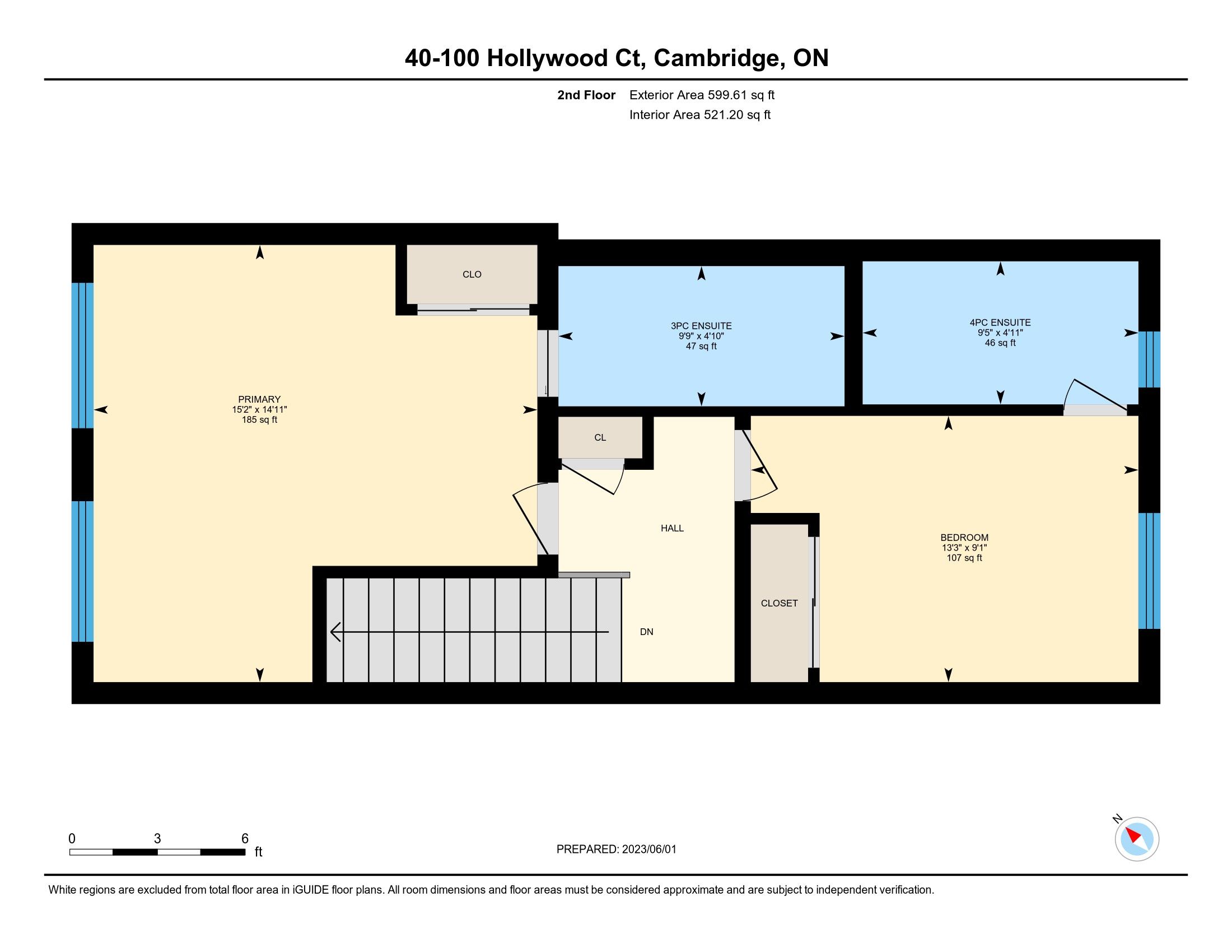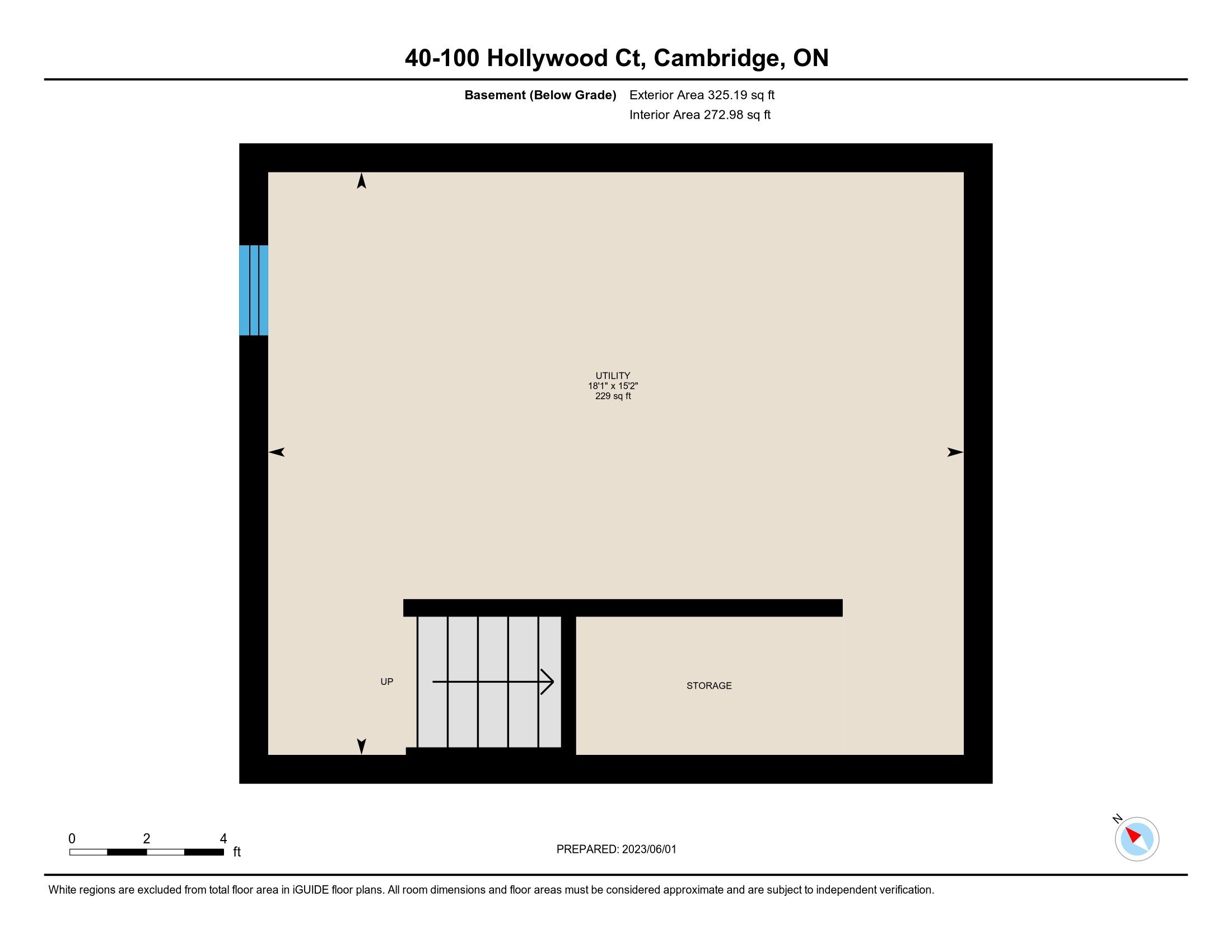- Ontario
- Cambridge
100 Hollywood Crt
SoldCAD$xxx,xxx
CAD$695,000 Asking price
40 100 HOLLYWOOD CourtCambridge, Ontario, N1R0C5
Sold
242(1+1)| 1500-2000 sqft
Listing information last updated on Fri Jun 30 2023 11:01:15 GMT-0400 (Eastern Daylight Time)

Open Map
Log in to view more information
Go To LoginSummary
IDX6126320
StatusSold
Ownership TypeFreehold
PossessionFlexible
Brokered ByCENTURY 21 RIGHT TIME REAL ESTATE INC.
TypeResidential Townhouse,Attached
AgeConstructed Date: 2023
Square Footage1500-2000 sqft
RoomsBed:2,Kitchen:1,Bath:4
Parking1 (2) Attached +1
Virtual Tour
Detail
Building
Bathroom Total4
Bedrooms Total2
Bedrooms Above Ground2
AppliancesDishwasher,Refrigerator,Hood Fan
Architectural Style3 Level
Basement DevelopmentUnfinished
Basement TypeFull (Unfinished)
Constructed Date2023
Construction Style AttachmentAttached
Cooling TypeCentral air conditioning
Exterior FinishAluminum siding,Brick
Fireplace PresentFalse
Fire ProtectionSmoke Detectors
Foundation TypePoured Concrete
Half Bath Total1
Heating FuelNatural gas
Heating TypeForced air
Size Interior1547.2900
Stories Total3
TypeRow / Townhouse
Utility WaterMunicipal water
Architectural Style3-Storey
Property FeaturesPublic Transit,Library,Golf,Hospital,School
Rooms Above Grade2
Heat SourceGas
Heat TypeForced Air
WaterMunicipal
Laundry LevelUpper Level
Land
Size Total Textunder 1/2 acre
Access TypeHighway access,Highway Nearby
Acreagefalse
AmenitiesAirport,Golf Nearby,Hospital,Public Transit
SewerMunicipal sewage system
Lot Size Range Acres< .50
Parking
Parking FeaturesPrivate
Surrounding
Ammenities Near ByAirport,Golf Nearby,Hospital,Public Transit
Location DescriptionHollywood Court/ Pinebush
Zoning DescriptionRM4
Other
FeaturesGolf course/parkland,Industrial mall/subdivision
Internet Entire Listing DisplayYes
SewerSewer
BasementFull,Unfinished
PoolNone
FireplaceN
A/CCentral Air
HeatingForced Air
Unit No.40
ExposureE
Remarks
A Beautiful, BRAND NEW, 2 bed + den & 3.5 Bath, 1547.29 sq.ft, NEVER LIVED-IN townhome located less than 5 minutes drive from HWY 401 and in close proximity to Grocery store, Walmart, Canadian Tire, Lowe's, Home depot, Starbucks, Boston Pizza and many more daily amenities. Main floor features a spacious den with 4 piece bathroom. Second floor features a bright living room with big windows allowing abundance of natural light, dining room, powder room and an open concept kitchen with stainless steel appliances. A sliding door opens to a huge balcony to enjoy tea or coffee or for your summer enjoyment. Very Convenient second floor laundry. Third floor features a spacious master bedroom with 3pc ensuite bathroom and huge closet. Another good sized bedroom with 4 piece ensuite bathroom. Perfect starter home or investment property. Very convenient location. Easy access to 401, 40 minutes to GTA, Few minutes to Kitchener, Waterloo and Guelph.
The listing data is provided under copyright by the Toronto Real Estate Board.
The listing data is deemed reliable but is not guaranteed accurate by the Toronto Real Estate Board nor RealMaster.
Location
Province:
Ontario
City:
Cambridge
Community:
Industrial park/eastview
Crossroad:
Hollywood Court/ Pinebush
Room
Room
Level
Length
Width
Area
Den
Main
7.15
9.91
70.87
Bathroom
Main
NaN
4 Pc Bath
Kitchen
2nd
14.99
12.34
184.96
Dining
2nd
14.99
11.68
175.12
Living
2nd
14.99
11.68
175.12
Prim Bdrm
3rd
14.93
15.16
226.27
Br
3rd
9.09
13.25
120.46
Bathroom
3rd
NaN
3 Pc Ensuite
Bathroom
3rd
NaN
4 Pc Bath
Bathroom
2nd
NaN
2 Pc Bath

