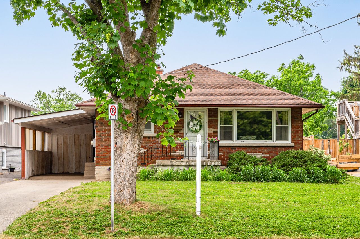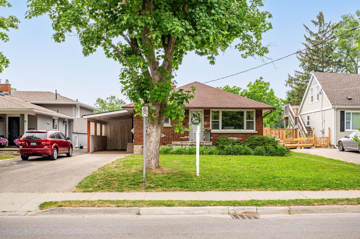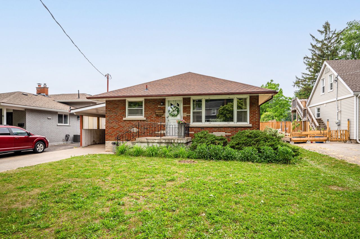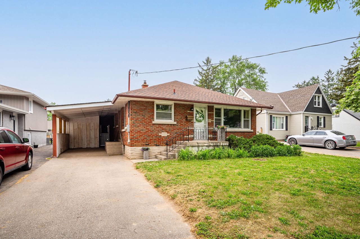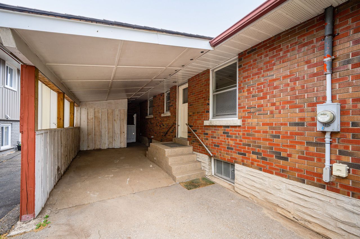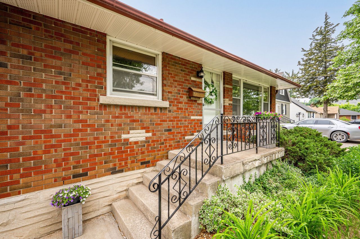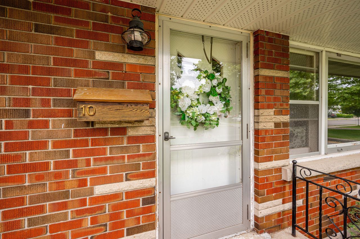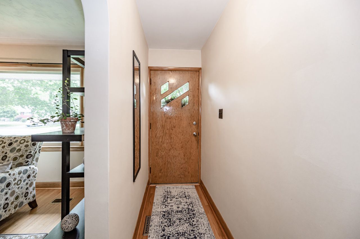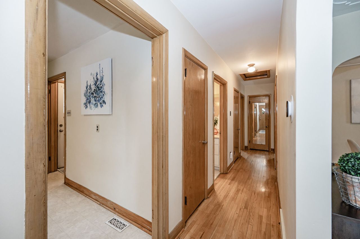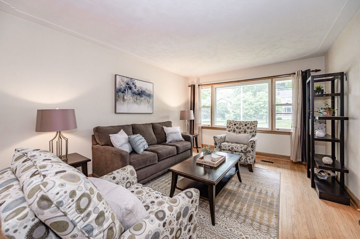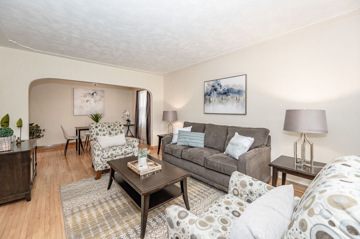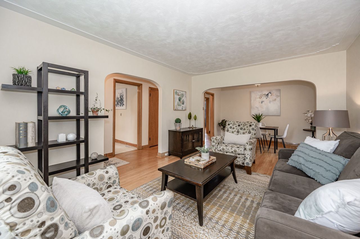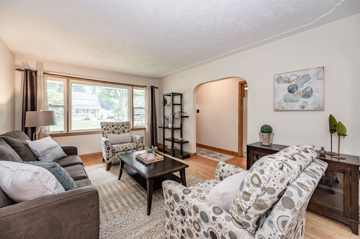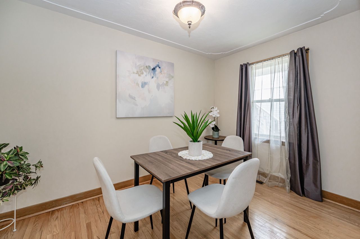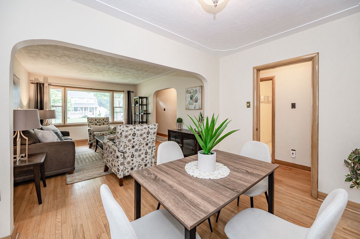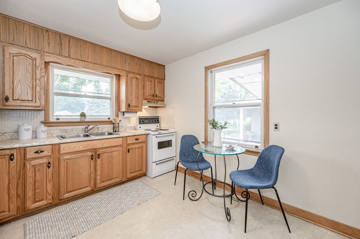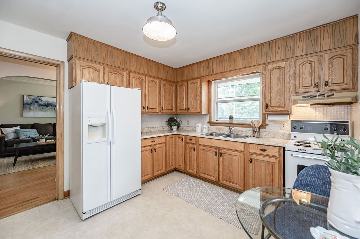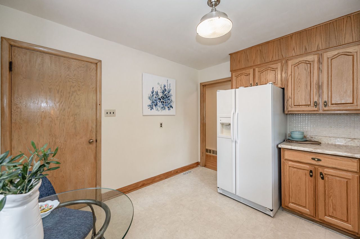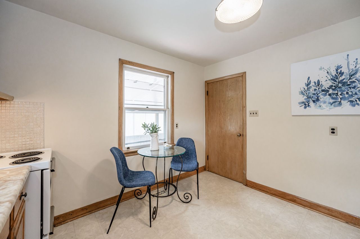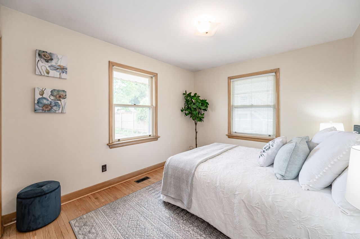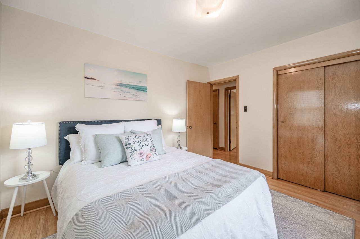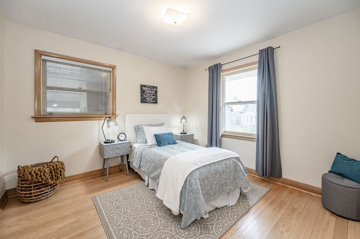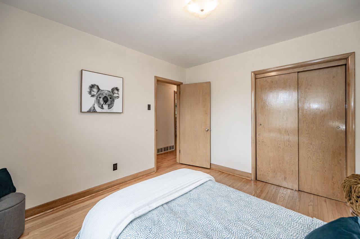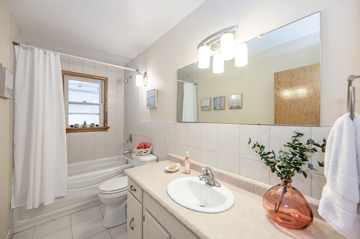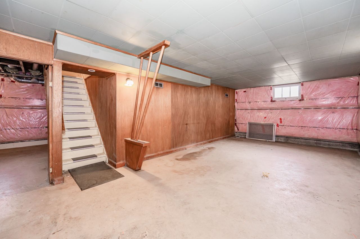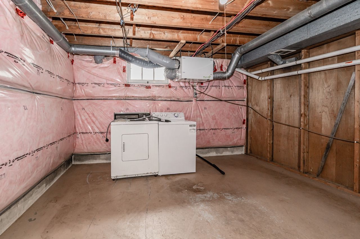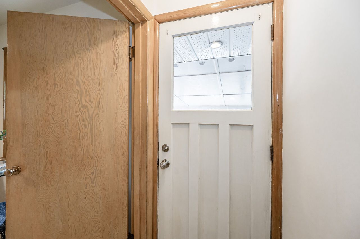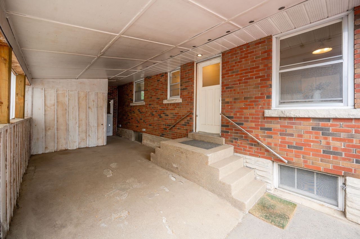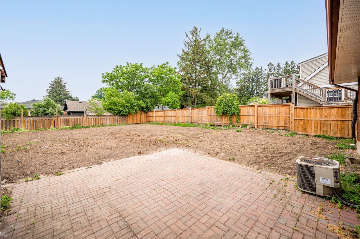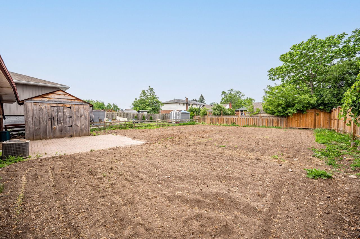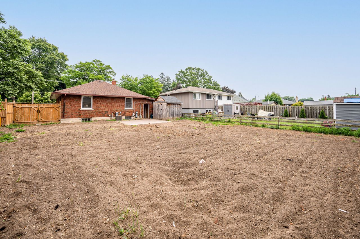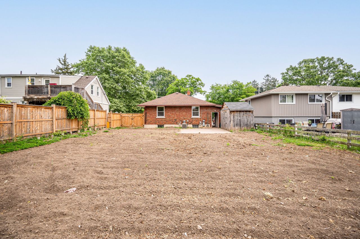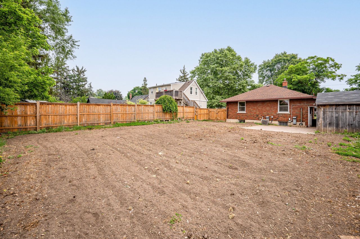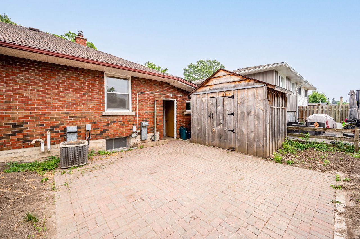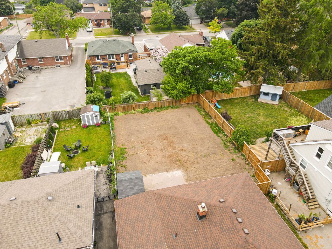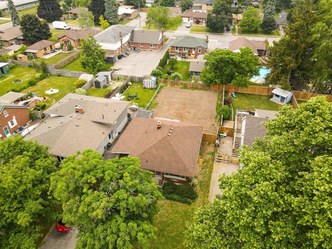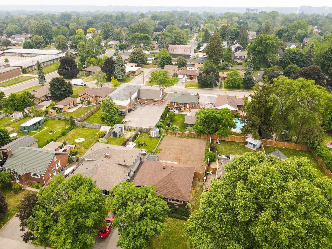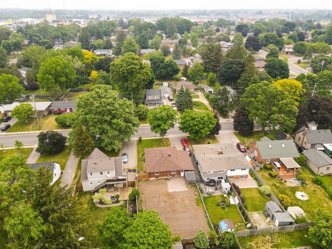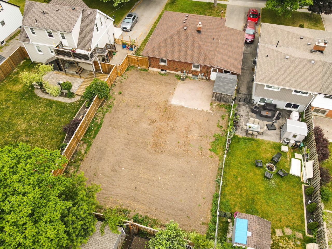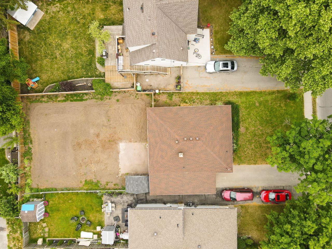- Ontario
- Cambridge
10 Elgin St S
SoldCAD$xxx
CAD$499,900 Asking price
10 Elgin StreetCambridge, Ontario, N1R5G2
Sold
213(1+2)| 700-1100 sqft
Listing information last updated on Mon Jun 19 2023 20:40:36 GMT-0400 (Eastern Daylight Time)

Open Map
Log in to view more information
Go To LoginSummary
IDX6125336
StatusSold
Ownership TypeFreehold
PossessionIMMEDIATE
Brokered ByRE/MAX REAL ESTATE CENTRE INC.
TypeResidential Bungalow,House,Detached
Age
Lot Size50.33 * 136.24 Feet 136.12 ft x 50.63 ft x 136.24 ft x 50.55
Land Size6856.96 ft²
Square Footage700-1100 sqft
RoomsBed:2,Kitchen:1,Bath:1
Parking1 (3) Carport +2
Virtual Tour
Detail
Building
Bathroom Total1
Bedrooms Total2
Bedrooms Above Ground2
Architectural StyleBungalow
Basement DevelopmentUnfinished
Basement TypeFull (Unfinished)
Construction Style AttachmentDetached
Cooling TypeCentral air conditioning
Exterior FinishBrick
Fireplace PresentFalse
Heating FuelNatural gas
Heating TypeForced air
Size Interior
Stories Total1
TypeHouse
Architectural StyleBungalow
Property FeaturesPark,Place Of Worship,Public Transit,Rec./Commun.Centre,School,School Bus Route
Rooms Above Grade6
Heat SourceGas
Heat TypeForced Air
WaterMunicipal
Laundry LevelLower Level
Land
Size Total Text50.33 x 136.24 FT ; 136.12 Ft X 50.63 Ft X 136.24 Ft X 50.55
Acreagefalse
AmenitiesPark,Place of Worship,Public Transit,Schools
Size Irregular50.33 x 136.24 FT ; 136.12 Ft X 50.63 Ft X 136.24 Ft X 50.55
Parking
Parking FeaturesRight Of Way
Surrounding
Ammenities Near ByPark,Place of Worship,Public Transit,Schools
Community FeaturesCommunity Centre,School Bus
Location DescriptionMAIN
Zoning DescriptionR4
Other
FeaturesPark/reserve
Internet Entire Listing DisplayYes
SewerSewer
BasementFull,Unfinished
PoolNone
FireplaceN
A/CCentral Air
HeatingForced Air
ExposureW
Remarks
Welcome to this charming all-brick bungalow, located in a prime location close to all amenities. This two-bedroom home offers an incredible opportunity for buyers seeking convenience, comfort, and charm. With a lot size of 50 x 136, there is ample space for outdoor activities and future expansion. Step inside and discover the versatile carpet free layout with an updated kitchen and updated bathroom. The dining room, currently serving its purpose, can effortlessly be converted back into a third bedroom to accommodate growing families or those in need of additional space. The possibilities are endless! This property offers a quick possession, allowing you to settle in and start enjoying your new home promptly. The unfinished basement presents a blank canvas for your personal touch, offering a separate side entrance with the potential to create a second living area for additional income or create a home office, rec-room or additional bedrooms to suit your needs.The furnace and air conditioning were updated in 2010.
The listing data is provided under copyright by the Toronto Real Estate Board.
The listing data is deemed reliable but is not guaranteed accurate by the Toronto Real Estate Board nor RealMaster.
Location
Province:
Ontario
City:
Cambridge
Community:
Glenview, lincoln, oak
Crossroad:
MAIN
Room
Room
Level
Length
Width
Area
Bathroom
Main
10.73
4.92
52.80
4 Pc Bath
Br
Main
11.61
10.01
116.22
Prim Bdrm
Main
10.70
10.96
117.20
Dining
Main
11.68
8.04
93.88
Kitchen
Main
10.70
11.52
123.17
Living
Main
11.68
15.42
180.10
Other
Bsmt
13.32
34.09
454.06
Unfinished
Other
Bsmt
14.21
25.10
356.55
Unfinished
Other
Bsmt
12.53
8.60
107.73
Unfinished

