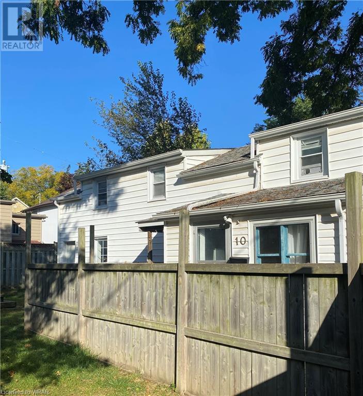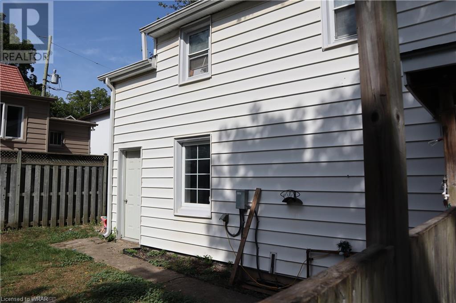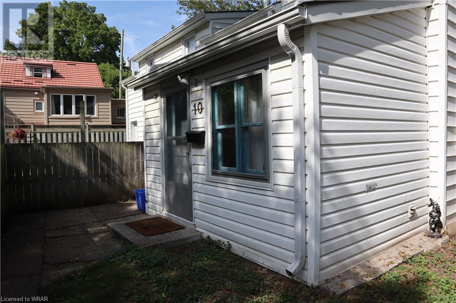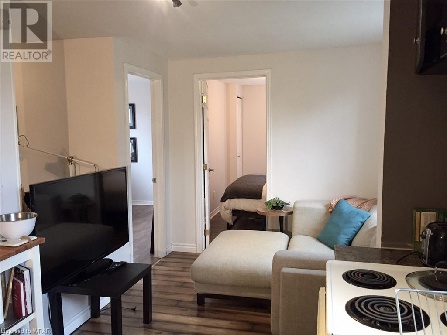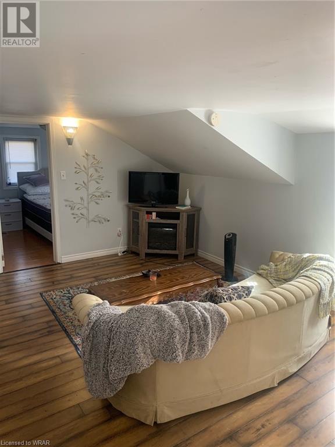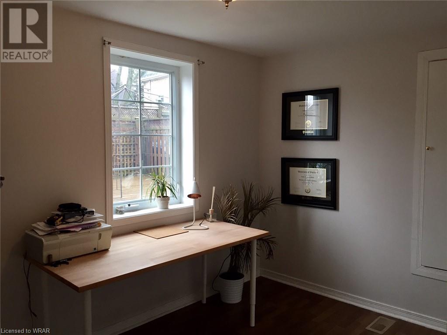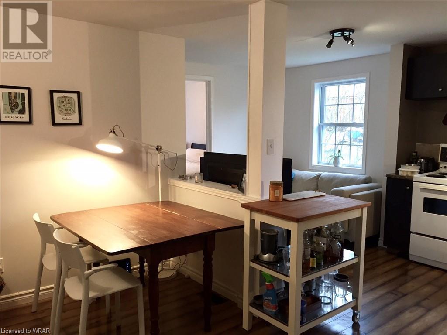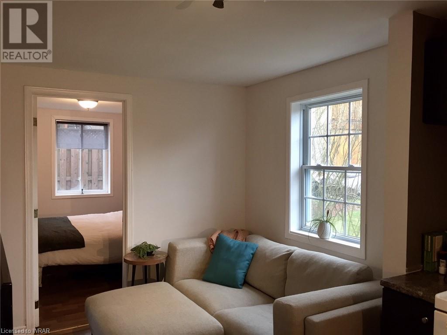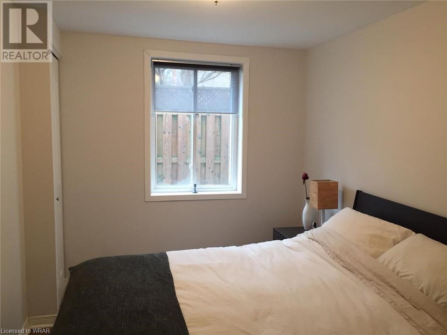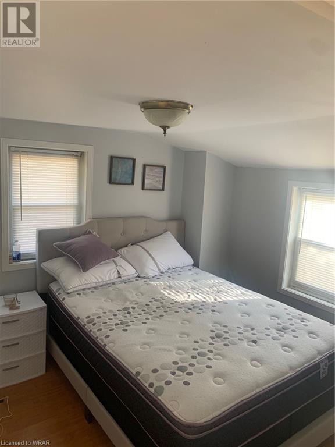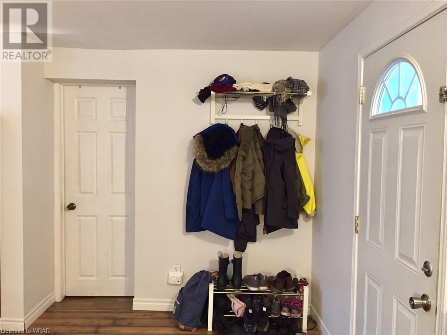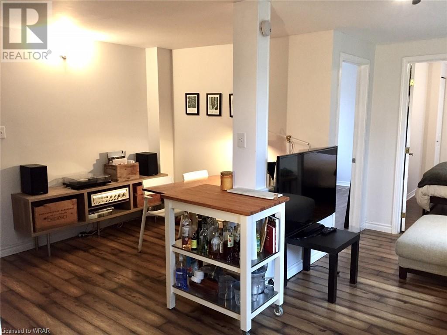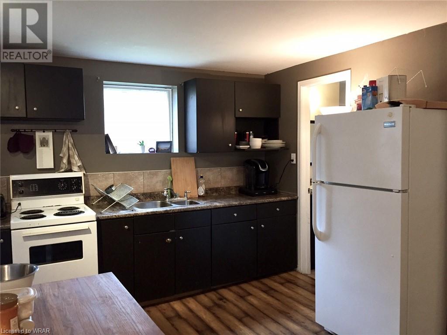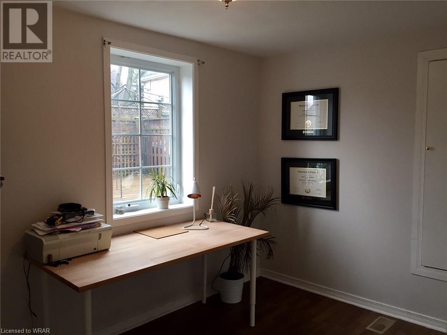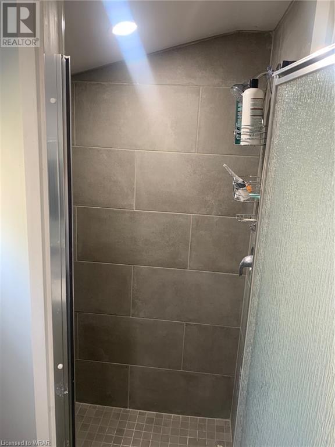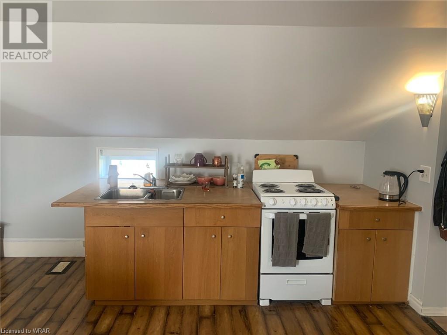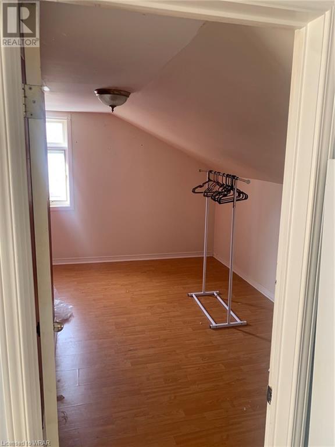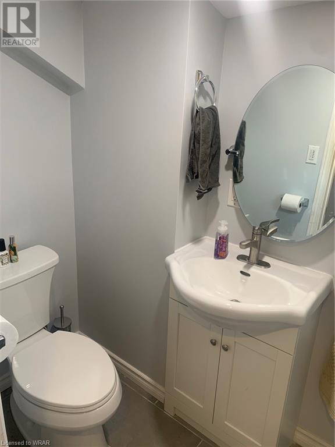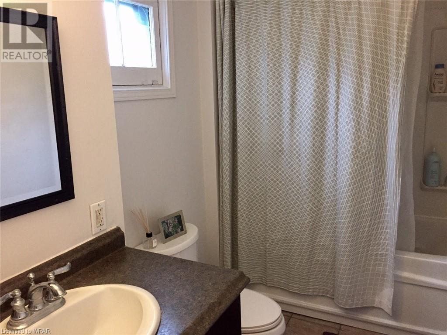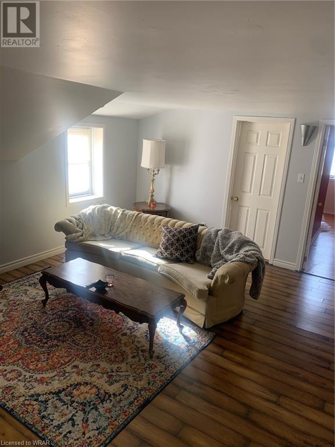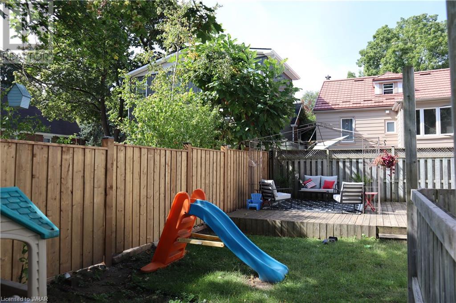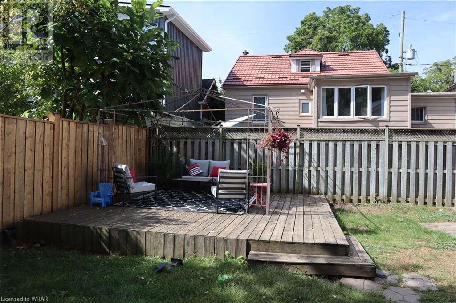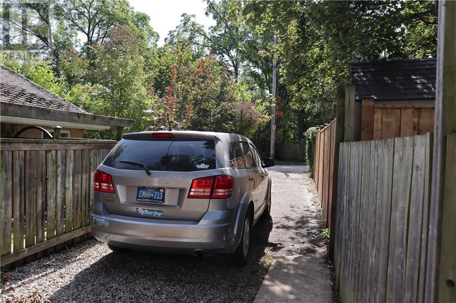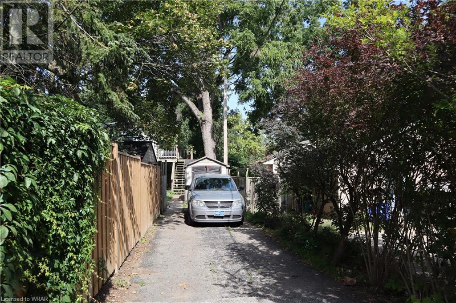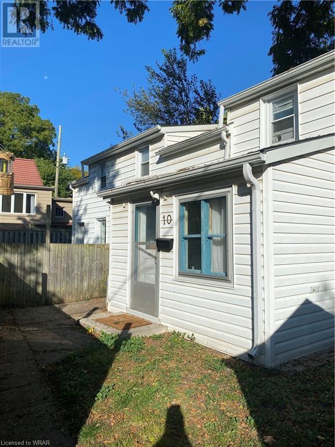- Ontario
- Cambridge
10 Blair Lane
CAD$xxx,xxx
10 BLAIR LaneCambridge, Ontario, N1S1E4
Sale
622| 1226 sqft
Listing information last updated on Mon Oct 09 2023 13:16:55 GMT-0400 (Eastern Daylight Time)

Open Map
Log in to view more information
Go To LoginSummary
ID40491085
StatusPrice Change
Ownership TypeFreehold
Brokered ByANN BOLTON REALTY, BROKERAGE
TypeResidential House,Detached
AgeConstructed Date: 1880
Land Sizeunder 1/2 acre
Square Footage1226 sqft
RoomsBed:6,Bath:2
Detail
Building
Bathroom Total2
Bedrooms Total6
Bedrooms Above Ground6
AppliancesDryer,Refrigerator,Stove,Washer
Architectural Style2 Level
Basement DevelopmentUnfinished
Basement TypeFull (Unfinished)
Constructed Date1880
Construction Style AttachmentDetached
Cooling TypeNone
Exterior FinishVinyl siding
Fireplace PresentFalse
Foundation TypePoured Concrete
Heating FuelNatural gas
Heating TypeForced air
Size Interior1226.0000
Stories Total2
TypeHouse
Utility WaterMunicipal water
Land
Size Total Textunder 1/2 acre
Acreagefalse
AmenitiesHospital,Park,Place of Worship,Playground,Public Transit,Schools,Shopping
Fence TypeFence
SewerMunicipal sewage system
Utilities
CableAvailable
Surrounding
Ammenities Near ByHospital,Park,Place of Worship,Playground,Public Transit,Schools,Shopping
Community FeaturesCommunity Centre,School Bus
Location DescriptionBlair Road to Blair Lane
Zoning DescriptionR4
Other
FeaturesPaved driveway
BasementUnfinished,Full (Unfinished)
FireplaceFalse
HeatingForced air
Remarks
Great Investment, West Galt legal non conforming duplex, live in one and rent out the other, or rent out both. This duplex has been well cared for and sits on a decent sized private lot, both units have 3 bedrooms, painted in neutral shades, shared seperate laundry room, full basement for storage, large shared yard (fenced) and a deck. Income $37,200 yearly two good tenants (who would prefer to stay) Immediate possesion if keeping tenants. please see multi residential for rental income (id:22211)
The listing data above is provided under copyright by the Canada Real Estate Association.
The listing data is deemed reliable but is not guaranteed accurate by Canada Real Estate Association nor RealMaster.
MLS®, REALTOR® & associated logos are trademarks of The Canadian Real Estate Association.
Location
Province:
Ontario
City:
Cambridge
Community:
Victoria
Room
Room
Level
Length
Width
Area
Living
Second
14.50
10.66
154.62
14'6'' x 10'8''
Eat in kitchen
Second
17.75
7.51
133.35
17'9'' x 7'6''
Bedroom
Second
9.68
9.25
89.54
9'8'' x 9'3''
Bedroom
Second
16.40
11.32
185.68
16'5'' x 11'4''
Primary Bedroom
Second
20.01
7.41
148.39
20'0'' x 7'5''
3pc Bathroom
Second
NaN
Measurements not available
Other
Lower
NaN
Measurements not available
Laundry
Main
NaN
Measurements not available
Bedroom
Main
11.58
10.40
120.45
11'7'' x 10'5''
Primary Bedroom
Main
13.16
9.74
128.19
13'2'' x 9'9''
Bedroom
Main
12.40
9.25
114.74
12'5'' x 9'3''
3pc Bathroom
Main
NaN
Measurements not available
Eat in kitchen
Main
18.73
9.58
179.47
18'9'' x 9'7''
Living
Main
14.50
10.66
154.62
14'6'' x 10'8''

