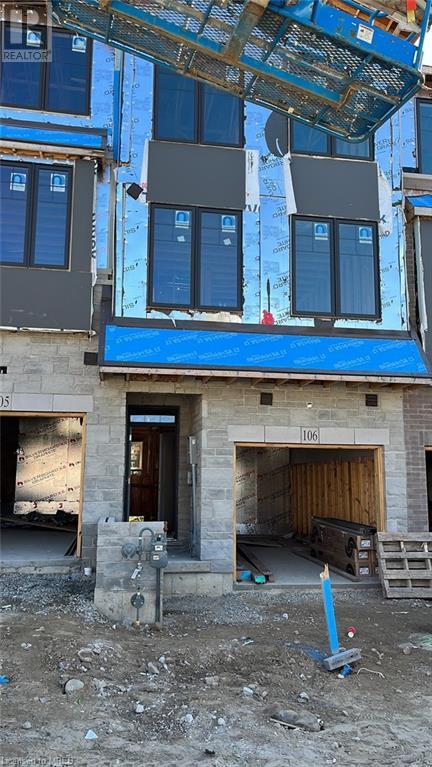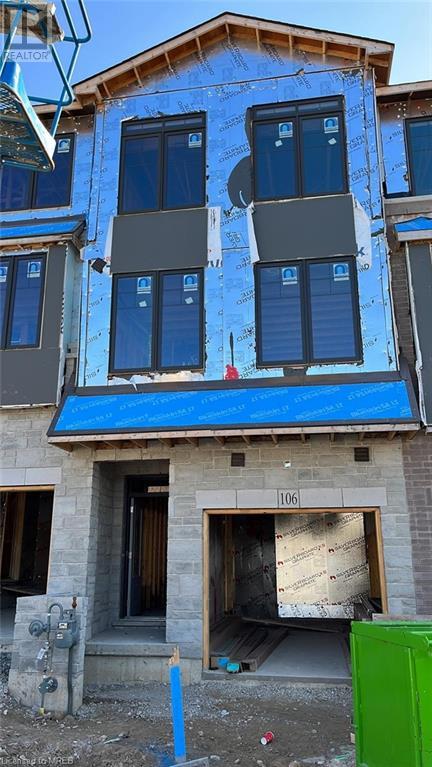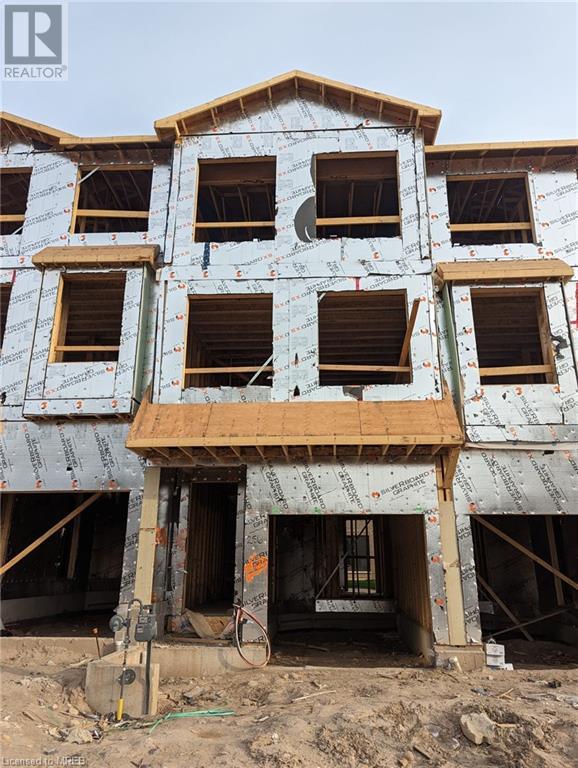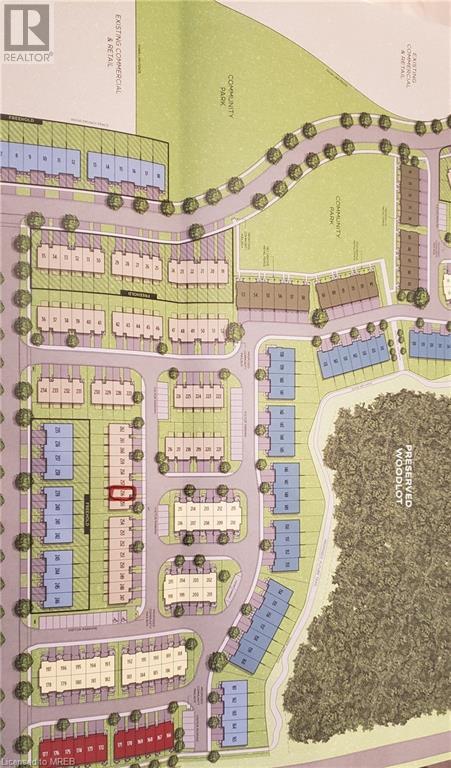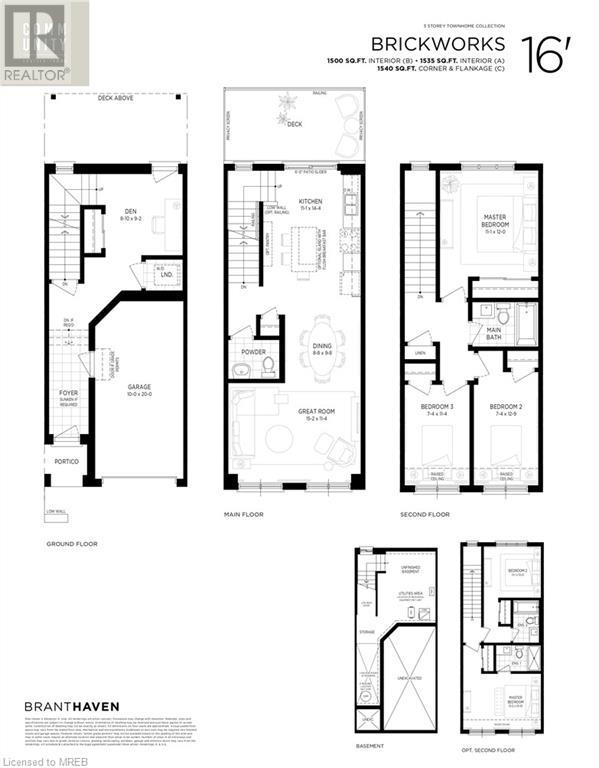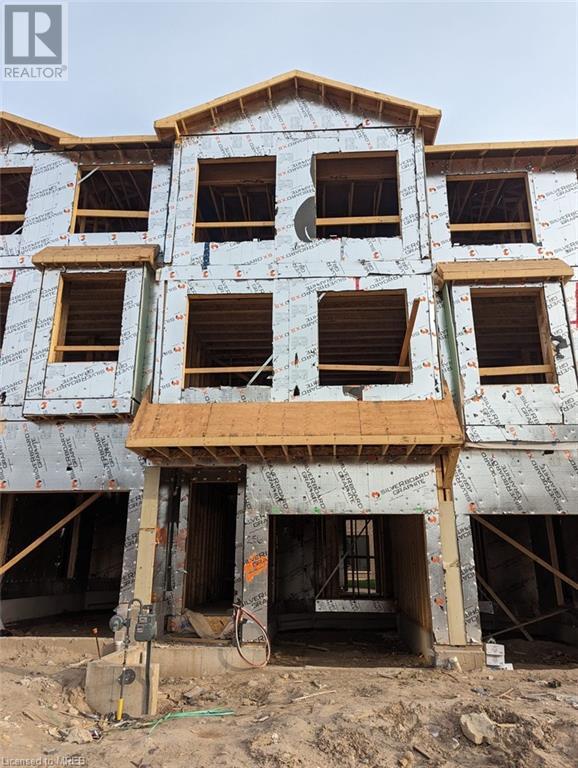- Ontario
- Cambridge
10 Birmingham Dr
CAD$689,900
CAD$689,900 Asking price
106 10 BIRMINGHAM DriveCambridge, Ontario, N1R0C6
Delisted
322| 1515 sqft
Listing information last updated on Sun Dec 31 2023 13:04:44 GMT-0500 (Eastern Standard Time)

Open Map
Log in to view more information
Go To LoginSummary
ID40488995
StatusDelisted
Ownership TypeFreehold
Brokered ByROYAL LEPAGE FLOWER CITY REALTY 304
TypeResidential Townhouse,Attached
Age
Land Sizeunder 1/2 acre
Square Footage1515 sqft
RoomsBed:3,Bath:2
Detail
Building
Bathroom Total2
Bedrooms Total3
Bedrooms Above Ground3
AppliancesDishwasher,Dryer,Refrigerator,Stove,Washer,Gas stove(s)
Architectural Style3 Level
Basement DevelopmentFinished
Basement TypeFull (Finished)
Construction Style AttachmentAttached
Cooling TypeCentral air conditioning
Exterior FinishBrick,Concrete,Shingles
Fireplace PresentFalse
Half Bath Total1
Heating TypeForced air
Size Interior1515.0000
Stories Total3
TypeRow / Townhouse
Utility WaterMunicipal water
Land
Size Total Textunder 1/2 acre
Access TypeHighway Nearby
Acreagefalse
AmenitiesHospital,Park,Place of Worship,Playground,Public Transit,Schools,Shopping
SewerMunicipal sewage system
Surrounding
Ammenities Near ByHospital,Park,Place of Worship,Playground,Public Transit,Schools,Shopping
Community FeaturesCommunity Centre,School Bus
Location DescriptionHespeler Rd & Pinebush Rd
Zoning DescriptionR2
Other
FeaturesConservation/green belt,Sump Pump
BasementFinished,Full (Finished)
FireplaceFalse
HeatingForced air
Unit No.106
Remarks
LOCATION,LOCATION, LOCATION!!!! Assignment Sale Branthaven Built High Demand Community of Cambridge just south Of 401 & Hespeler Rd. Brickworks Model 1515 Sq ft + Unfinished Look Out Basement!! Gud for first time buyers and investors. Upgraded kitchen Cabinets with additional pantry, 3+1 Bedroom And 2 Washrooms(Occupancy Scheduled For January 2024)Great Location > 35 Mins To Mississauga, 15 Mins To University Of Waterloo & Wilfrid Laurier University, 20 Mins To University Of Guelph & Big Tech Offices.!! Walking Distance To All Significant Anchors Like Walmart, Home Depot, Tim Horton, Canadian Tire, Starbucks Etc. Close To All Amenities And Plaza. Located Less Than 2 Minutes Drive From Hwy 401. Home Features 9 Ft Ceiling, A Spacious Living Room, Dining Room, Open Concept Upgraded Kitchen With Granite Countertops And Extended Kitchen Cabinets. Central Ac, 4 Kitchen Appliances, Upgraded Tiles & Wide Laminate Flooring on the first 2 Levels. Please Ask the listing agent for the list of upgrades. (id:22211)
The listing data above is provided under copyright by the Canada Real Estate Association.
The listing data is deemed reliable but is not guaranteed accurate by Canada Real Estate Association nor RealMaster.
MLS®, REALTOR® & associated logos are trademarks of The Canadian Real Estate Association.
Location
Province:
Ontario
City:
Cambridge
Community:
Hillcrest/Cooper/Townline Estates
Room
Room
Level
Length
Width
Area
2pc Bathroom
Second
NaN
Measurements not available
4pc Bathroom
Second
NaN
Measurements not available
Kitchen
Second
11.09
14.34
158.99
11'1'' x 14'4''
Dining
Second
8.66
9.68
83.83
8'8'' x 9'8''
Great
Second
15.16
11.32
171.57
15'2'' x 11'4''
Bedroom
Third
12.76
7.35
93.79
12'9'' x 7'4''
Bedroom
Third
11.32
7.35
83.18
11'4'' x 7'4''
Primary Bedroom
Third
11.09
12.01
133.16
11'1'' x 12'0''
Den
Main
8.83
9.15
80.78
8'10'' x 9'2''

