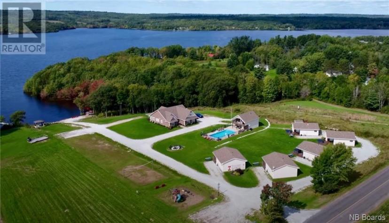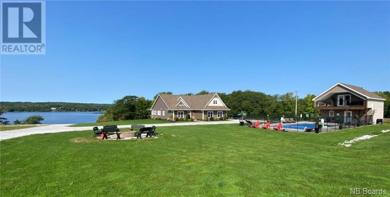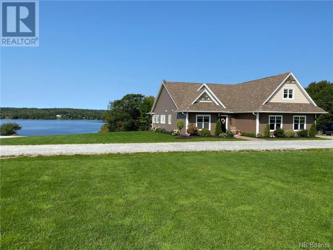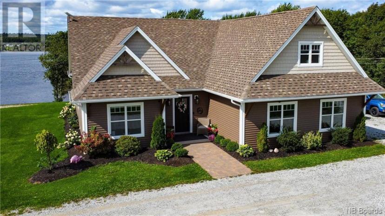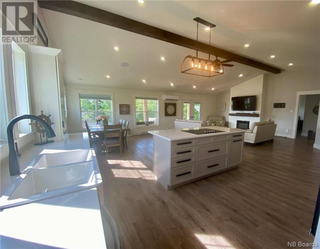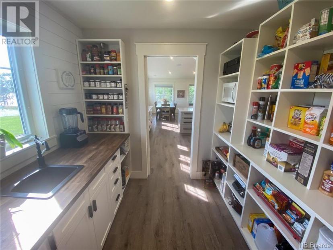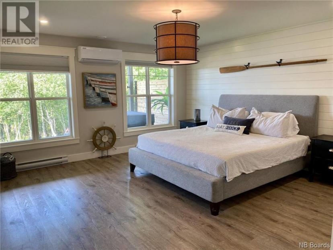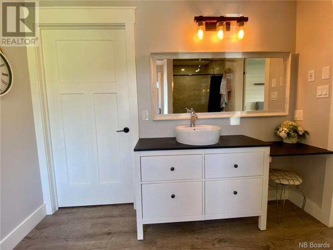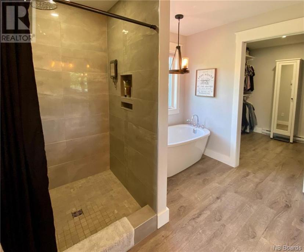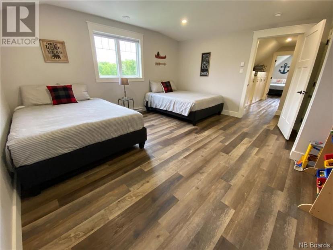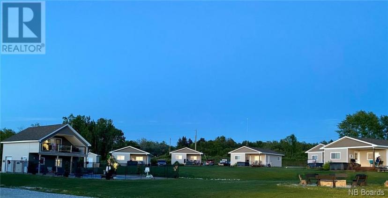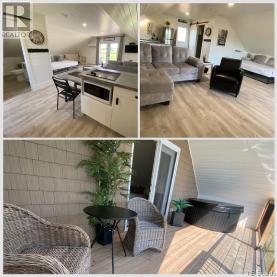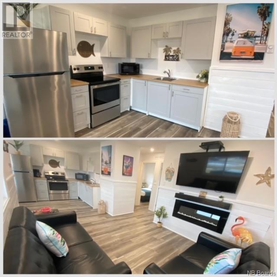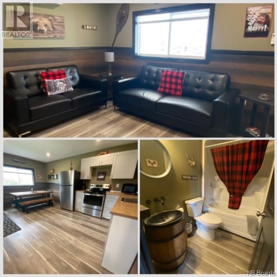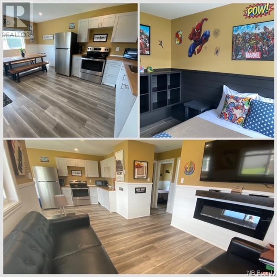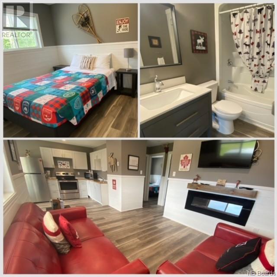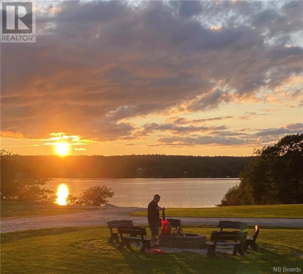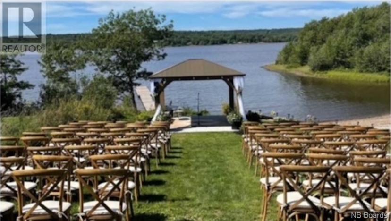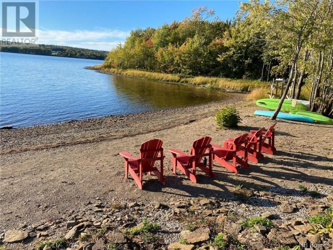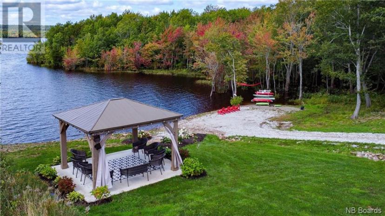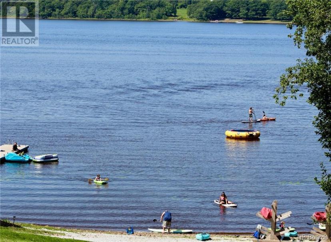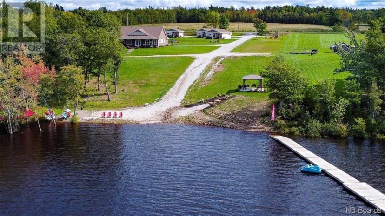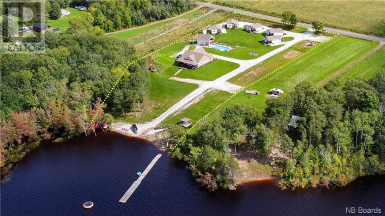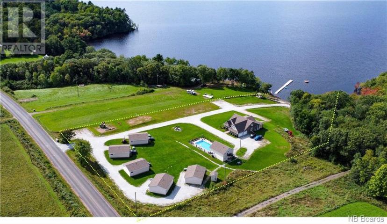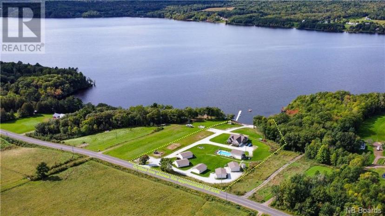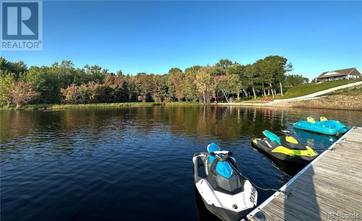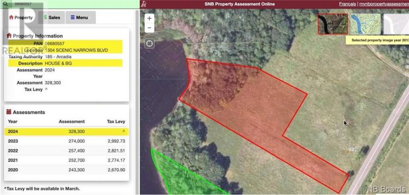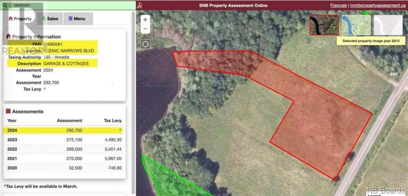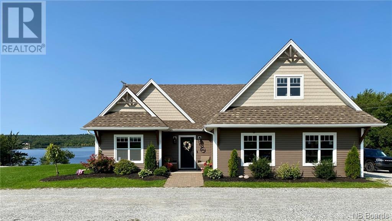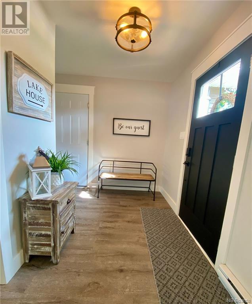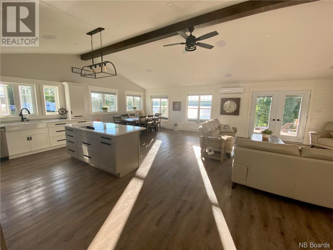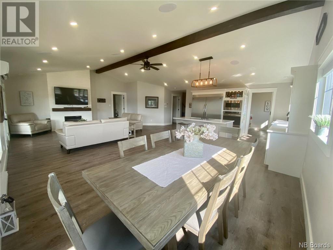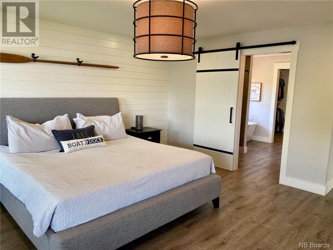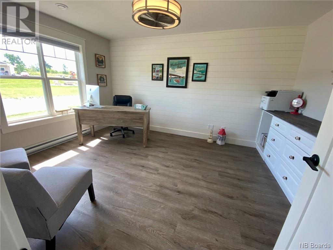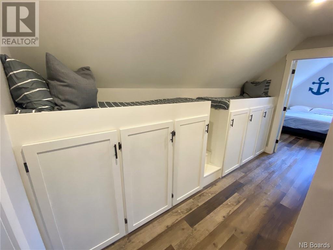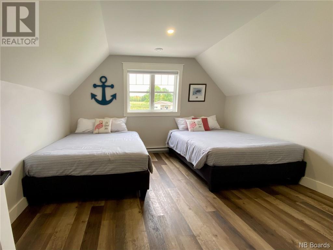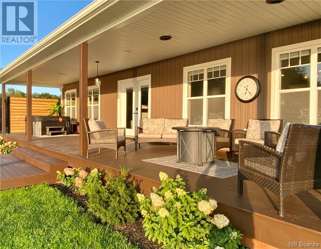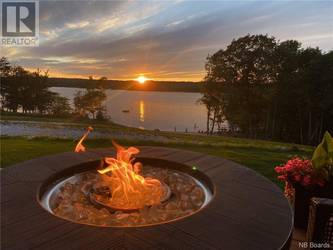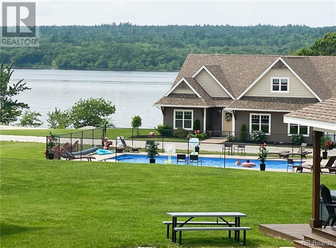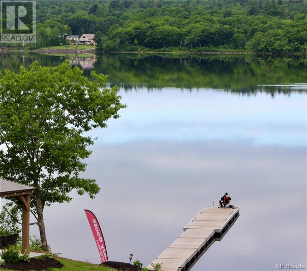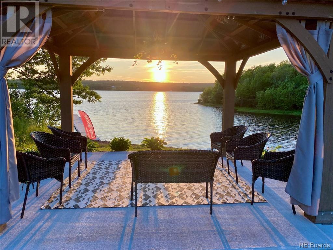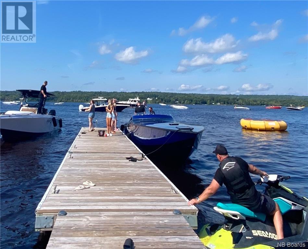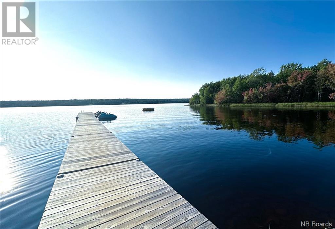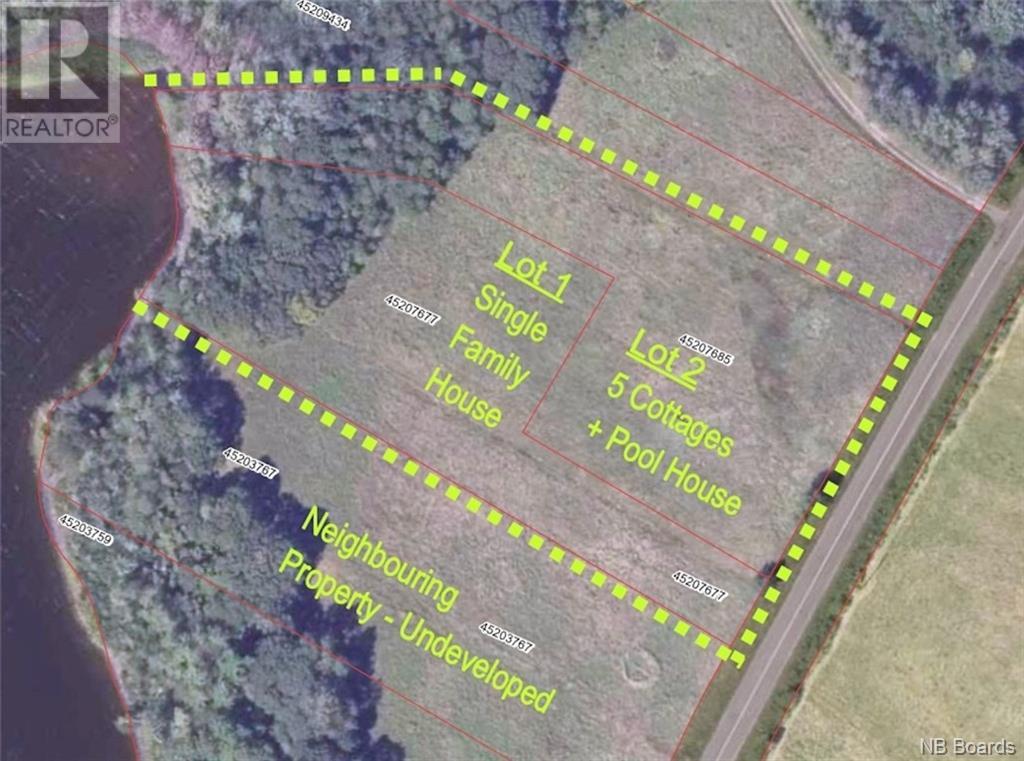- New Brunswick
- Cambridge-Narrows
1304 Scenic Narrows Blvd
CAD$3,125,000 Sale
1304 Scenic Narrows BlvdCambridge-Narrows, New Brunswick, E4C2N6
148| 3074 sqft

Open Map
Log in to view more information
Go To LoginSummary
IDNB092076
StatusCurrent Listing
Ownership TypeFreehold
TypeResidential House
RoomsBed:14,Bath:8
Square Footage3074 sqft
Land Size3.87 ac
AgeConstructed Date: 2019
Listing Courtesy ofRoyal LePage Atlantic
Detail
Building
Bathroom Total8
Bedrooms Total14
Bedrooms Above Ground14
Cooling TypeAir Conditioned,Heat Pump,Air exchanger
Exterior FinishVinyl
Fireplace PresentFalse
Flooring TypeOther
Foundation TypeConcrete Slab
Half Bath Total1
Heating TypeBaseboard heaters,Heat Pump
Roof MaterialAsphalt shingle
Roof StyleUnknown
Size Interior3074.0000
Total Finished Area2498 sqft
Utility WaterDrilled Well,Well
Land
Size Total3.87 ac
Size Total Text3.87 ac
Access TypeYear-round access,Road access
Acreagetrue
Landscape FeaturesPartially landscaped
SewerSeptic System
Size Irregular3.87
Parking
Attached Garage
Garage
Inside Entry
Other
Equipment TypeWater Heater
Rental Equipment TypeWater Heater
FeaturesSloping,Balcony/Deck/Patio
PoolInground pool
FireplaceFalse
HeatingBaseboard heaters,Heat Pump
Remarks
Spectacular resort-style waterfront with estate southern exposure in beautiful Cambridge Narrows - regarded as one of the top ""cottage country"" locations in NB! Property includes modern Executive Home (4 Bedrooms, 2.5 baths) + 5 Cottages (10 Bedrooms- 2 per cottage) + Pool House w upper level living space -- all with A/C and many other upscale features. Perfect beach with large dock + huge in-ground pool + pool house + fire pit + volleyball court + gazebo are the icing on the cake, making this the ideal spot for entertaining large groups of family/friends or for generating rental income. Open-concept main residence has main floor master suite with huge ensuite/dressing area, beautiful bright kitchen + oversized pantry with lots of extra storage and prep space. NOTES: (1) House built in Dec 2019, Cottages in July 2020, & Pool House in July 2022; (2) Price includes: all cottage furniture & appliances, dock, kayaks, hot tubs, & more -- complete list of inclusions & exclusions is on file; (3) Main home has approx 2,498 square feet of above ground living space and attached garage has approx 576 square feet of space; (4) All measurements and other property specifications to be reconfirmed by the purchaser prior to closing. (id:22211)
The listing data above is provided under copyright by the Canada Real Estate Association.
The listing data is deemed reliable but is not guaranteed accurate by Canada Real Estate Association nor RealMaster.
MLS®, REALTOR® & associated logos are trademarks of The Canadian Real Estate Association.
Location
Province:
New Brunswick
City:
Cambridge-Narrows
Room
Room
Level
Length
Width
Area
Foyer
Second
4.11
1.83
7.52
13'6'' x 6'0''
Bath (# pieces 1-6)
Second
2.74
2.13
5.84
9'0'' x 7'0''
Bedroom
Second
3.96
3.96
15.68
13'0'' x 13'0''
Bedroom
Second
4.57
4.27
19.51
15'0'' x 14'0''
Utility
Main
1.83
0.91
1.67
6'0'' x 3'0''
2pc Bathroom
Main
2.44
0.91
2.22
8'0'' x 3'0''
Laundry
Main
2.44
2.13
5.20
8'0'' x 7'0''
Storage
Main
3.05
2.44
7.44
10'0'' x 8'0''
Bedroom
Main
4.37
3.35
14.64
14'4'' x 11'0''
Other
Main
2.74
2.74
7.51
9'0'' x 9'0''
Primary Bedroom
Main
4.72
4.42
20.86
15'6'' x 14'6''
Dining
Main
4.72
4.11
19.40
15'6'' x 13'6''
Living
Main
4.88
4.27
20.84
16'0'' x 14'0''
Pantry
Main
2.74
2.44
6.69
9'0'' x 8'0''
Kitchen
Main
5.18
5.49
28.44
17'0'' x 18'0''

