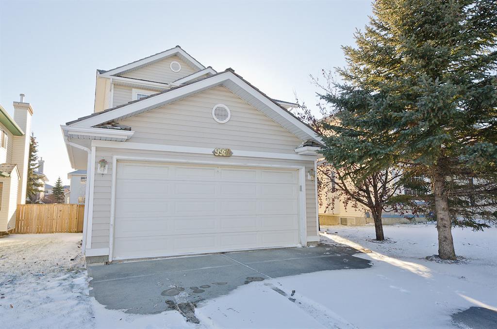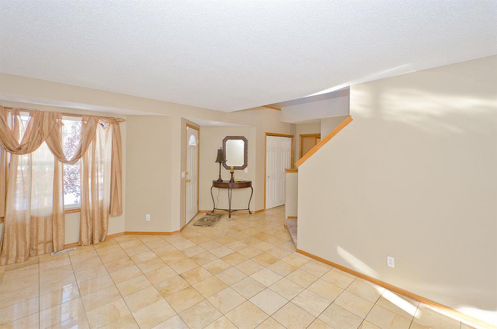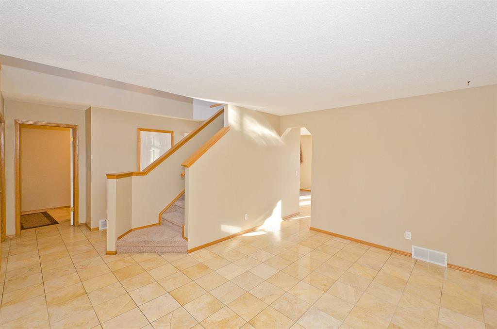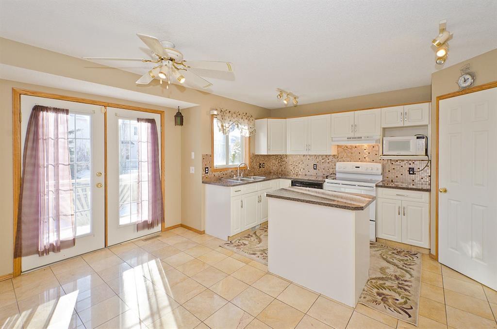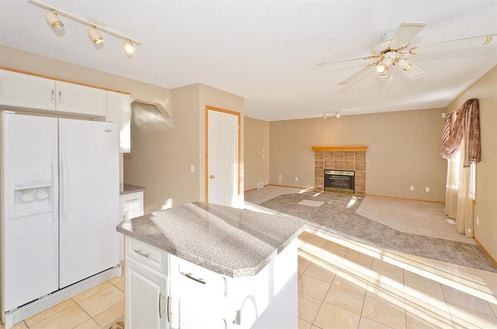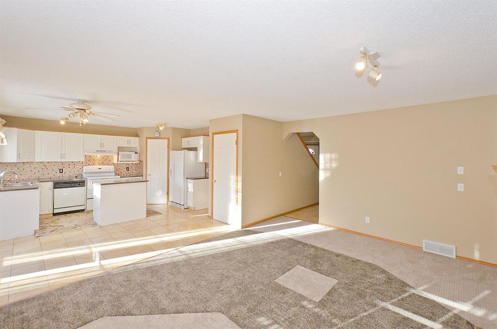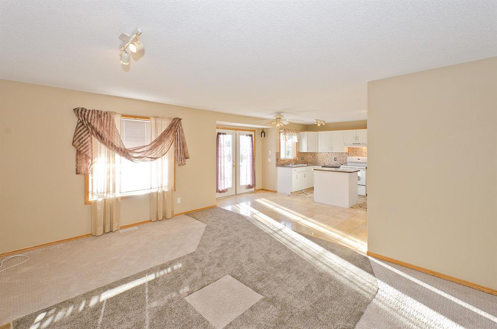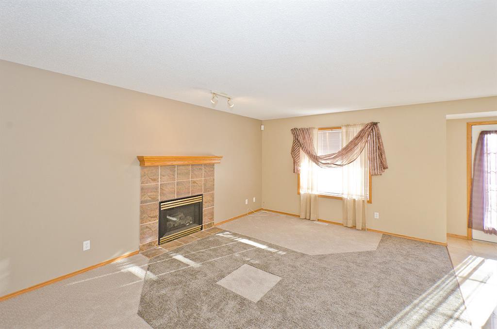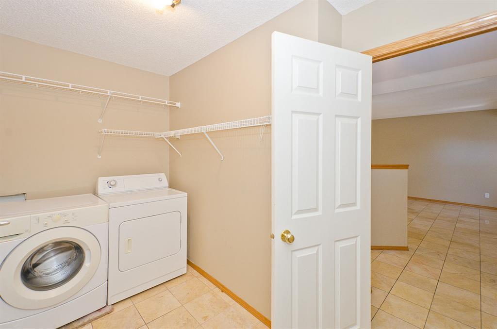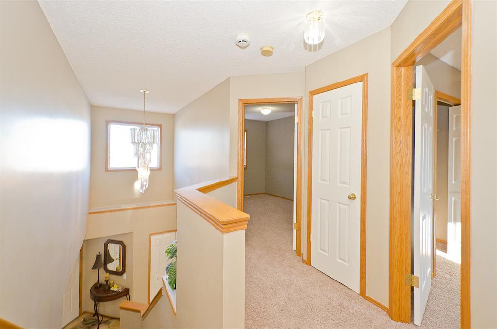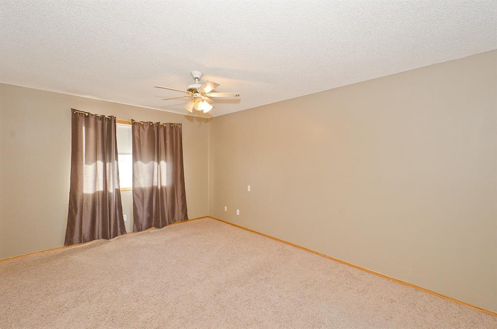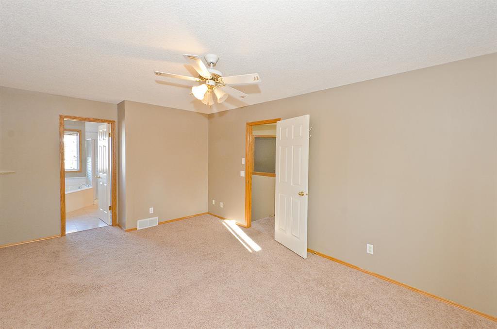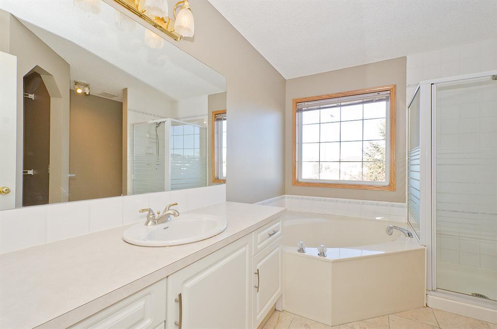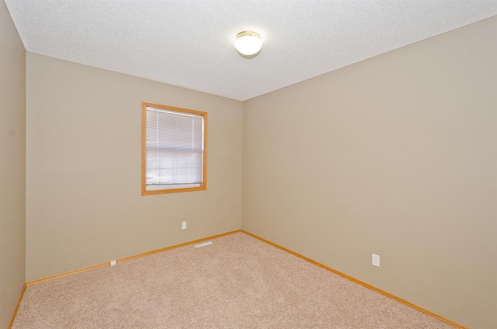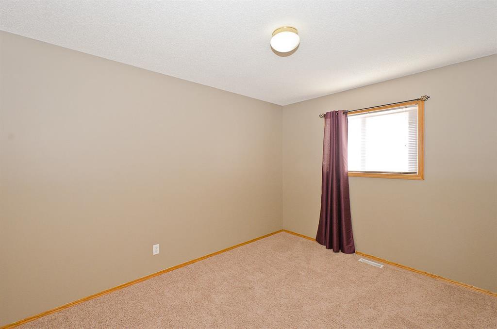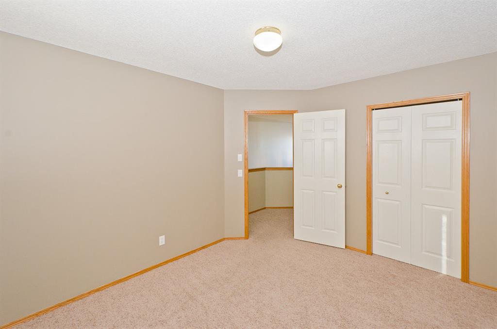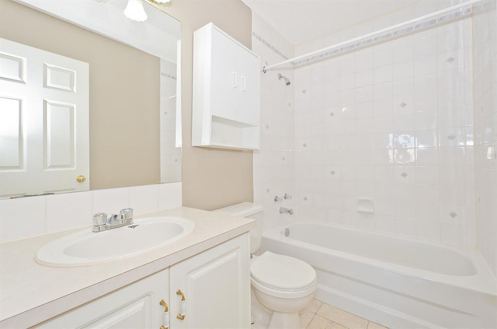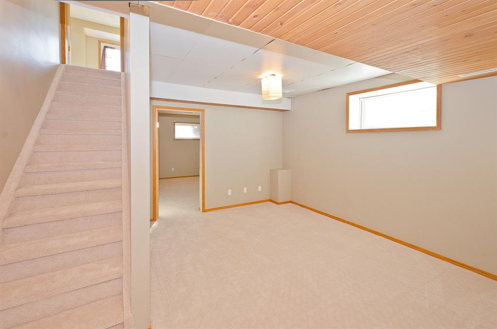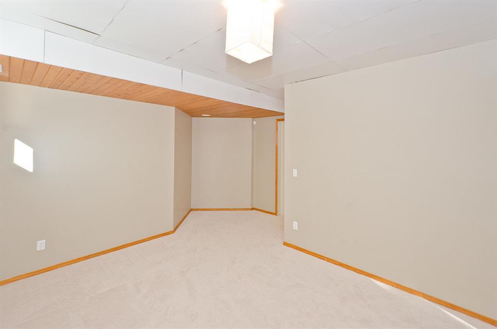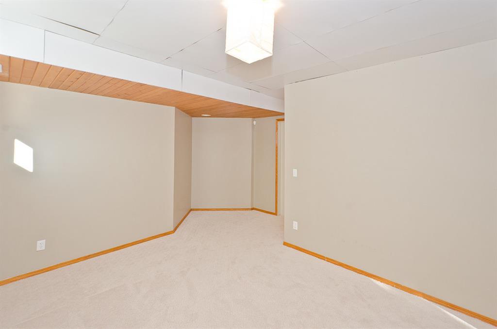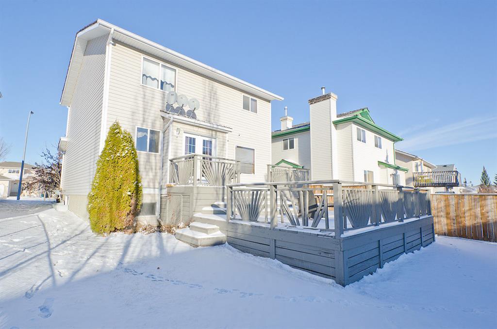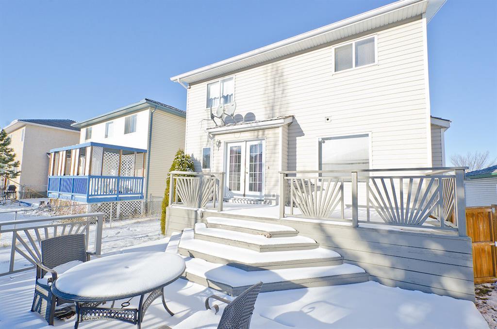- Alberta
- Calgary
9982 Hidden Valley Dr NW
CAD$569,900
CAD$569,900 Asking price
9982 Hidden Valley Drive NWCalgary, Alberta, T3A5G6
Delisted · Delisted ·
3+135| 1615 sqft
Listing information last updated on Tue Jun 20 2023 02:23:01 GMT-0400 (Eastern Daylight Time)

Open Map
Log in to view more information
Go To LoginSummary
IDA2035525
StatusDelisted
Ownership TypeFreehold
Brokered ByRE/MAX REAL ESTATE (CENTRAL)
TypeResidential House,Detached
AgeConstructed Date: 1996
Land Size475 m2|4051 - 7250 sqft
Square Footage1615 sqft
RoomsBed:3+1,Bath:3
Detail
Building
Bathroom Total3
Bedrooms Total4
Bedrooms Above Ground3
Bedrooms Below Ground1
AppliancesWasher,Refrigerator,Dishwasher,Stove,Dryer,Hood Fan
Basement DevelopmentFinished
Basement TypeFull (Finished)
Constructed Date1996
Construction MaterialWood frame
Construction Style AttachmentDetached
Cooling TypeNone
Exterior FinishBrick,Vinyl siding
Fireplace PresentTrue
Fireplace Total1
Flooring TypeCarpeted,Laminate,Marble
Foundation TypePoured Concrete
Half Bath Total1
Heating FuelNatural gas
Heating TypeOther,Forced air
Size Interior1615 sqft
Stories Total2
Total Finished Area1615 sqft
TypeHouse
Land
Size Total475 m2|4,051 - 7,250 sqft
Size Total Text475 m2|4,051 - 7,250 sqft
Acreagefalse
Fence TypeFence
Landscape FeaturesLandscaped,Lawn
Size Irregular475.00
Surrounding
Zoning DescriptionRC-1
Other
FeaturesPVC window,No Smoking Home,Level
BasementFinished,Full (Finished)
FireplaceTrue
HeatingOther,Forced air
Remarks
A beautiful home located in the desirable quiet community of Hidden Valley. Upon entering, a comfortable formal dining room also can be used as a den. A spacious kitchen with marble floors and corner pantry, and an oversized breakfast nook where you can enjoy the beautiful garden and access the large deck. The house faces the south backyard with tons of sunshine, warm and bright by extra large windows. Also on the main floor is a two piece powder room & main floor laundry conveniently located away from the common living area. The upper level offers two adult-sized bedrooms with closet organizers set out from the master for privacy. The primary suite has a spacious walk-in closet and a 4pc EnSite with jetted tub & separate shower. Basement with a large living room, the 4th bedroom and plenty of storage space, the sunny South facing backyard is complete with underground sprinklers with a massive 21 x 24 deck that's great for evening BBQs. With Easy access to main roads and shopping (less than 6 minutes drive). There are elementary schools, Junior high schools and high schools within 5 minutes of driving; 4 minute's drive to Parks. Convenient transit access. Come and see it and make it a home! (id:22211)
The listing data above is provided under copyright by the Canada Real Estate Association.
The listing data is deemed reliable but is not guaranteed accurate by Canada Real Estate Association nor RealMaster.
MLS®, REALTOR® & associated logos are trademarks of The Canadian Real Estate Association.
Location
Province:
Alberta
City:
Calgary
Community:
Hidden Valley
Room
Room
Level
Length
Width
Area
Bedroom
Bsmt
13.94
13.29
185.27
4.25 M x 4.05 M
Living
Bsmt
16.40
17.55
287.93
5.00 M x 5.35 M
Living
Main
13.12
8.30
108.93
4.00 M x 2.53 M
Breakfast
Main
16.27
7.97
129.74
4.96 M x 2.43 M
Family
Main
16.17
11.98
193.69
4.93 M x 3.65 M
2pc Bathroom
Main
NaN
Measurements not available
Primary Bedroom
Upper
16.17
10.99
177.77
4.93 M x 3.35 M
Bedroom
Upper
11.98
11.94
143.01
3.65 M x 3.64 M
Bedroom
Upper
13.98
10.40
145.36
4.26 M x 3.17 M
4pc Bathroom
Upper
NaN
Measurements not available
4pc Bathroom
Upper
NaN
Measurements not available
Book Viewing
Your feedback has been submitted.
Submission Failed! Please check your input and try again or contact us

