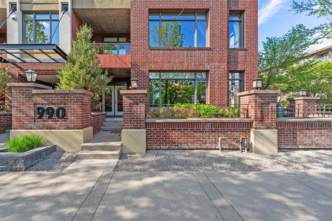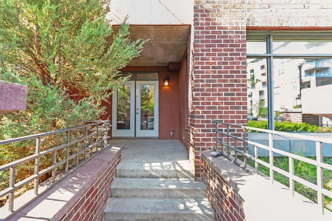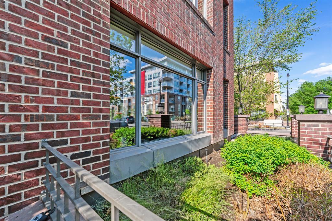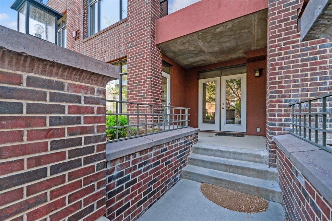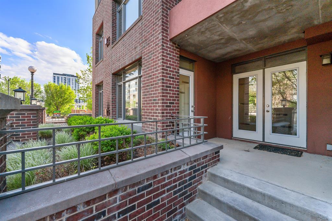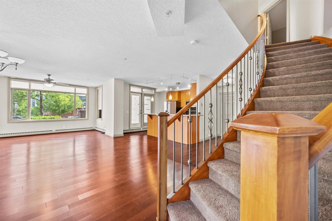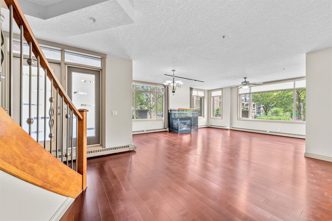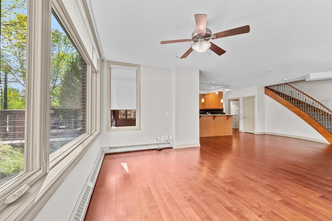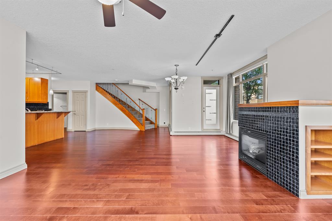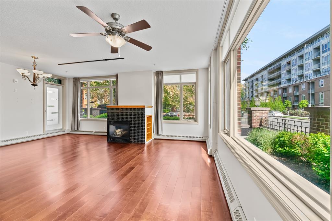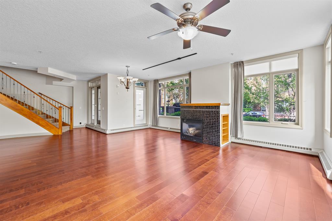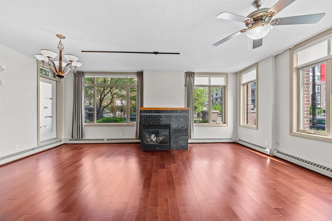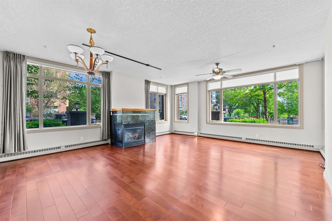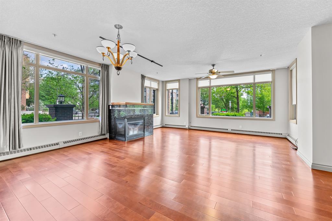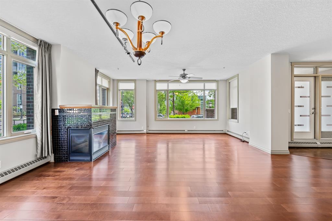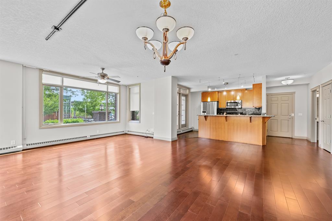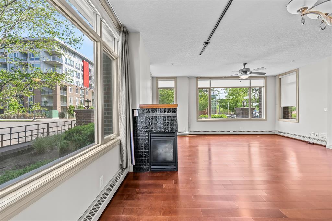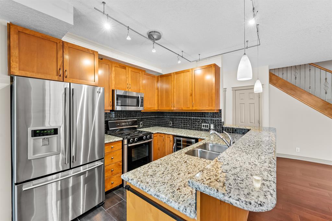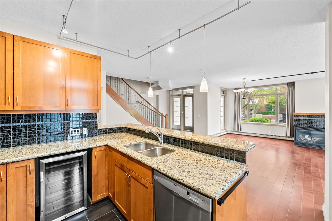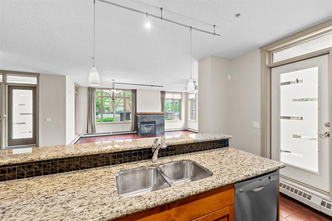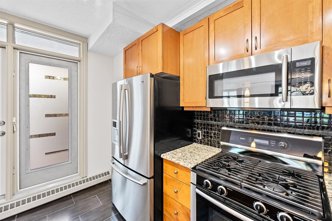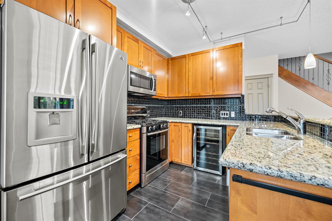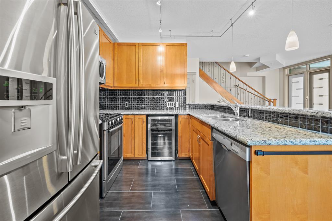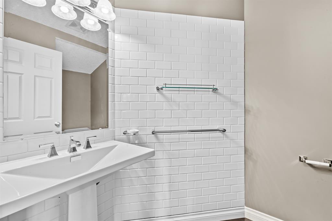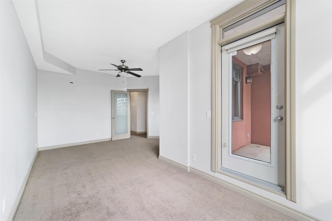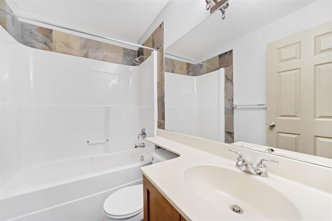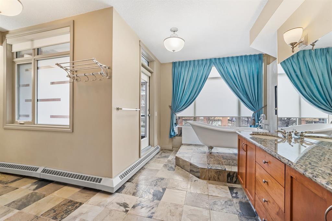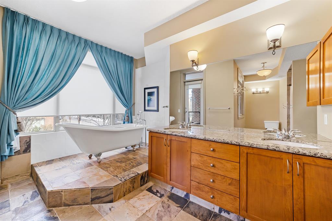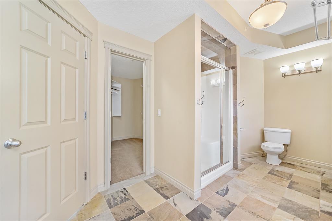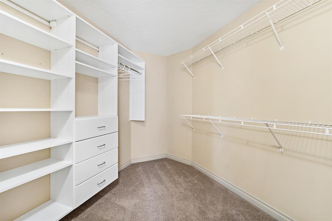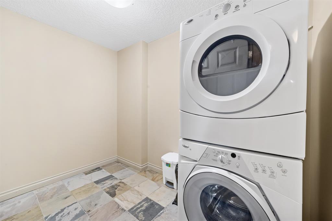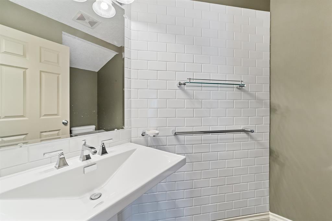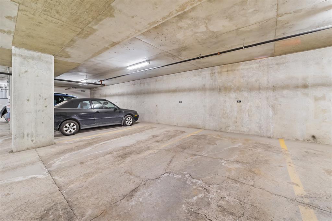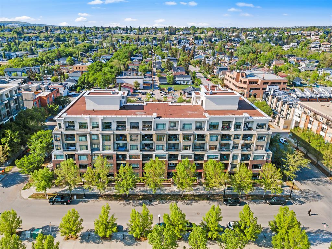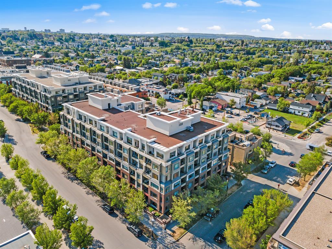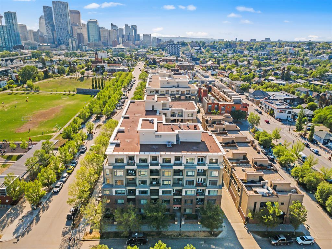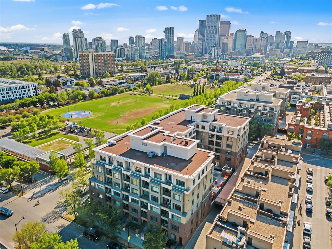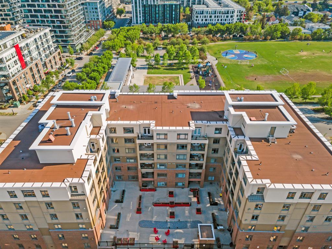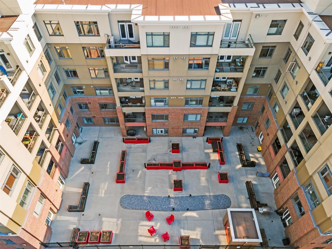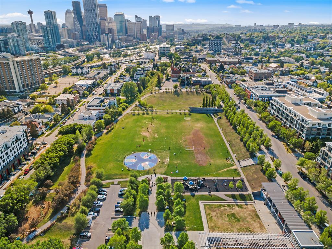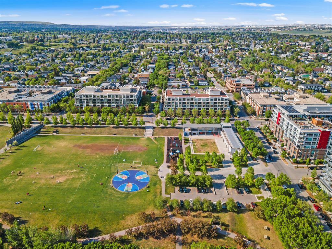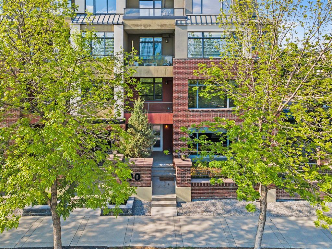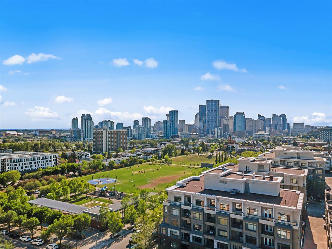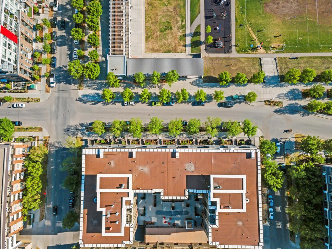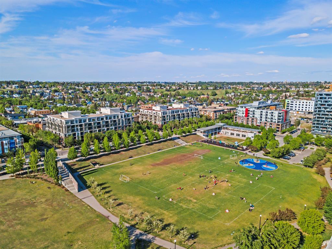- Alberta
- Calgary
990 Centre Ave NE
CAD$524,000
CAD$524,000 Asking price
116 990 Centre Avenue NECalgary, Alberta, T2E2M9
Delisted
232| 1825.19 sqft
Listing information last updated on Wed Jul 12 2023 14:56:26 GMT-0400 (Eastern Daylight Time)

Open Map
Log in to view more information
Go To LoginSummary
IDA2035724
StatusDelisted
Ownership TypeCondominium/Strata
Brokered ByCIR REALTY
TypeResidential Apartment
AgeConstructed Date: 2006
Land SizeUnknown
Square Footage1825.19 sqft
RoomsBed:2,Bath:3
Maint Fee1396.6 / Monthly
Maint Fee Inclusions
Virtual Tour
Detail
Building
Bathroom Total3
Bedrooms Total2
Bedrooms Above Ground2
AmenitiesOther
AppliancesWasher,Refrigerator,Dishwasher,Stove,Oven,Dryer,Microwave,Window Coverings
Constructed Date2006
Construction Style AttachmentAttached
Cooling TypeNone
Fireplace PresentTrue
Fireplace Total2
Flooring TypeCarpeted,Hardwood,Slate
Half Bath Total1
Heating TypeBaseboard heaters,Hot Water
Size Interior1825.19 sqft
Stories Total6
Total Finished Area1825.19 sqft
TypeApartment
Land
Size Total TextUnknown
Acreagefalse
AmenitiesPark,Playground
Garage
Heated Garage
Underground
Surrounding
Ammenities Near ByPark,Playground
Community FeaturesPets Allowed With Restrictions
Zoning DescriptionDC (pre 1P2007)
Other
FeaturesOther,No Smoking Home,Parking
FireplaceTrue
HeatingBaseboard heaters,Hot Water
Unit No.116
Prop MgmtSimco Management
Remarks
Welcome to Pontefino II. This two-level, corner unit is an urban oasis that is ideally suited for professionals and families alike looking to live close to downtown. The main floor features a massive living area with a wide open concept to the dining room and kitchen. The abundance of windows brings in plenty of light leaving the space bright and airy. The main floor also boasts a 1/2 bath and two balconies that lead to the street level. Upstairs you'll find 2 bedrooms and 2 full bathrooms one being your dream primary ensuite. A balcony in each bedroom and tons of natural light complete this second-level space. Convenience is key when it comes to this home. The Bridgeland shopping area on the other side of this building provides easy access to all your daily needs, trendy shops, coffee shops, restaurants, bars, and more. The river is located a stone's throw and 8 minutes walk away to the south with convenient access to river biking paths, hiking trails, St, Patrick's Island Park, C-train station and not to mention the Calgary Zoo all within walking distance. The biking path system in the city is one of the largest of its kind and of course, conveniently connects you to downtown which is a 7-minute bike ride away. The heated, underground parkade offers two titled parking stalls and a car wand wash which is included in the condo fees. The 2 bedrooms and 2.5 bathrooms in this home provide plenty of space for both privacy and togetherness, making it perfect for urban living. And, with parks, trails, and green spaces across the street and a stone's throw away, you'll have the best of both worlds - city living with nature at your doorstep. Whether you're looking for an urban escape or a convenient commute downtown, this home has it all. With the perfect blend of convenience and tranquility, you won't want to miss out on this unique opportunity to experience an urban oasis in Bridgeland. So, come and see it today and make this beautiful corner unit your new home. Don't for get to check the virtual and gimbal tours. (id:22211)
The listing data above is provided under copyright by the Canada Real Estate Association.
The listing data is deemed reliable but is not guaranteed accurate by Canada Real Estate Association nor RealMaster.
MLS®, REALTOR® & associated logos are trademarks of The Canadian Real Estate Association.
Location
Province:
Alberta
City:
Calgary
Community:
Bridgeland/Riverside
Room
Room
Level
Length
Width
Area
4pc Bathroom
Second
7.51
4.99
37.47
7.50 Ft x 5.00 Ft
5pc Bathroom
Second
15.42
19.09
294.44
15.42 Ft x 19.08 Ft
Bedroom
Second
17.26
19.75
340.84
17.25 Ft x 19.75 Ft
Primary Bedroom
Second
18.18
13.68
248.67
18.17 Ft x 13.67 Ft
2pc Bathroom
Main
8.50
5.74
48.79
8.50 Ft x 5.75 Ft
Book Viewing
Your feedback has been submitted.
Submission Failed! Please check your input and try again or contact us

