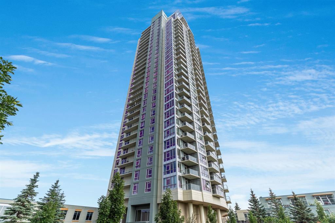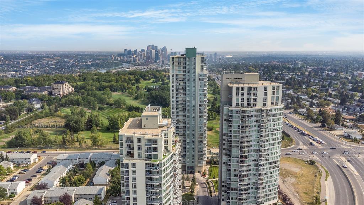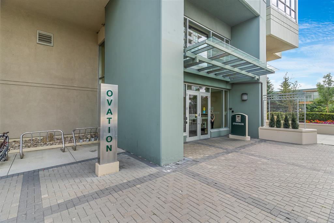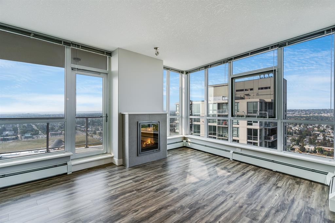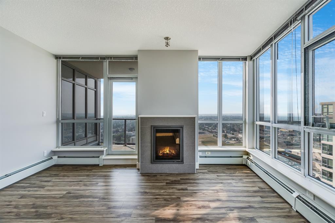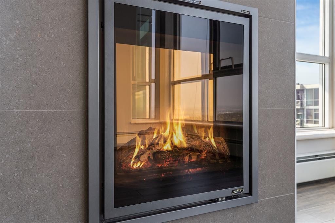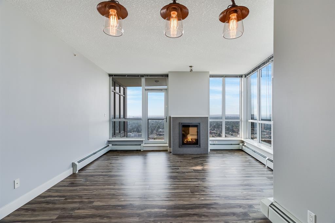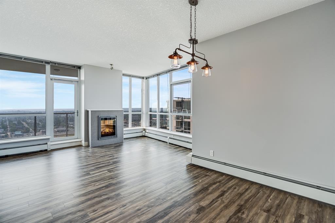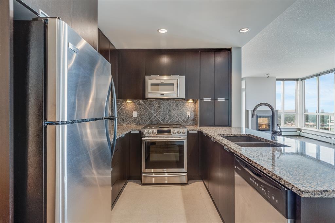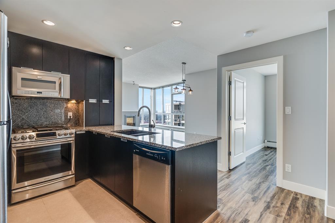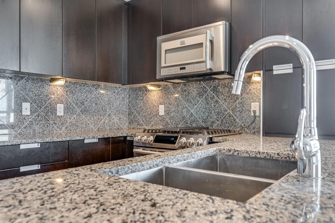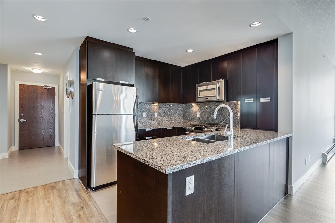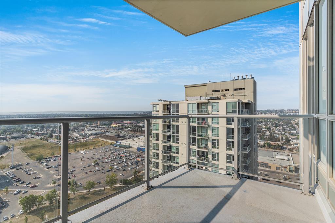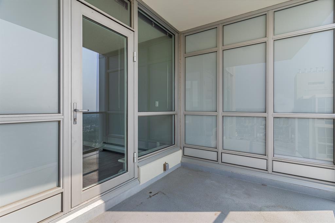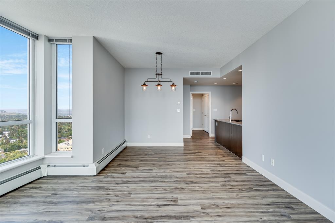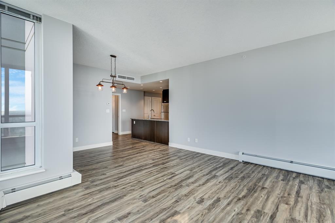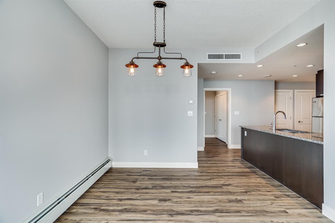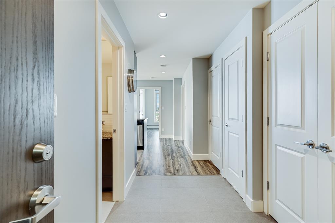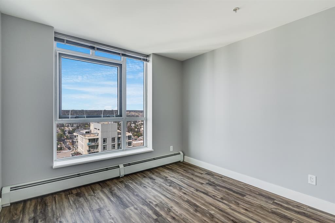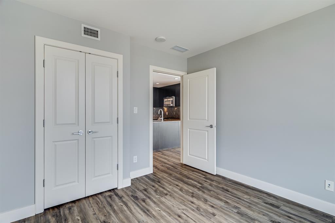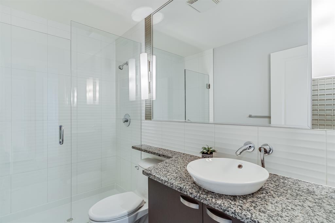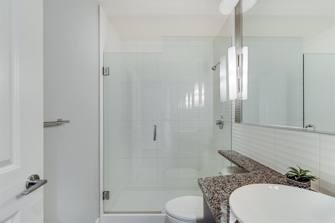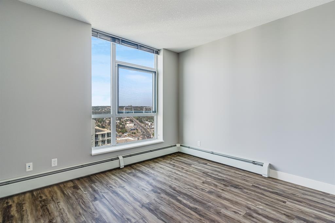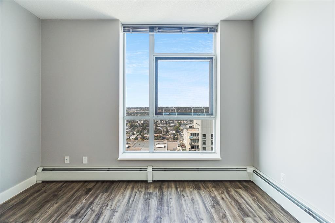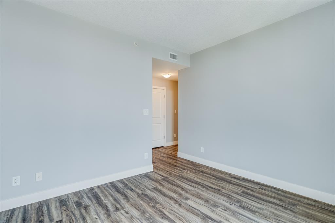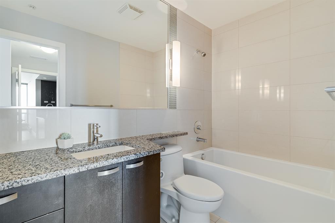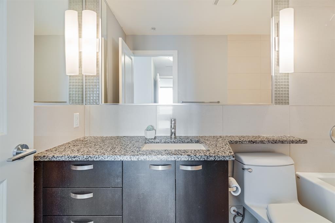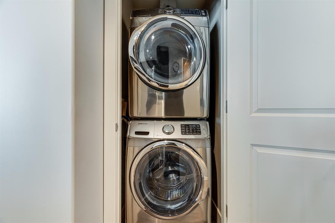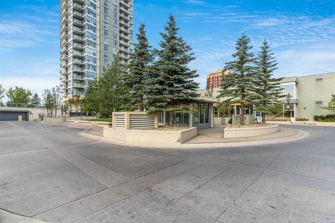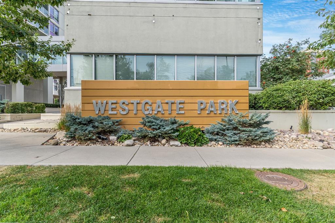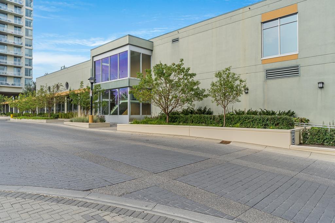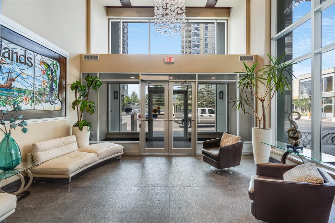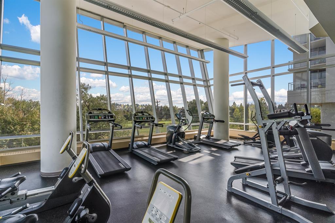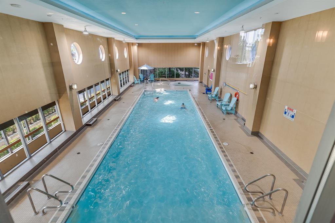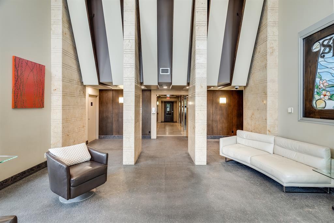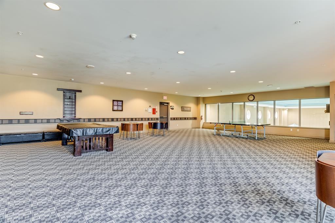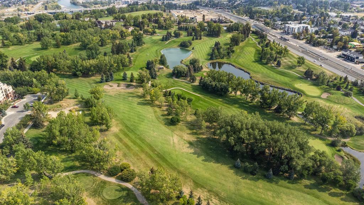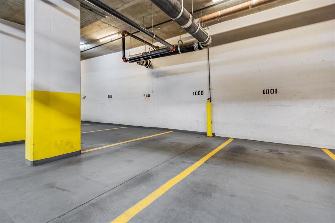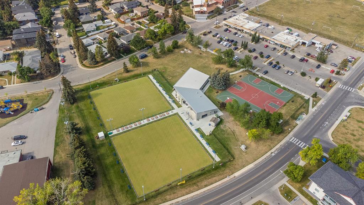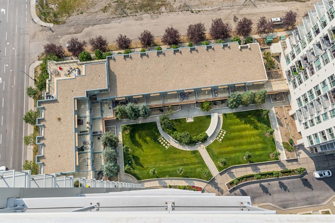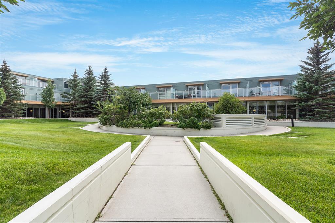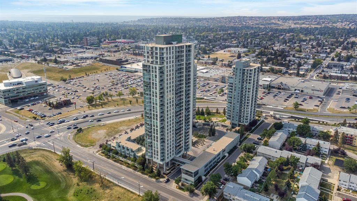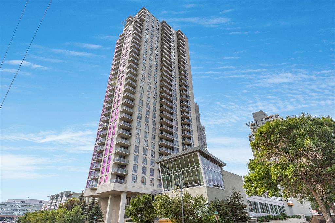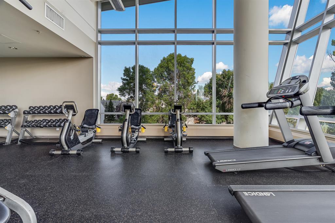- Alberta
- Calgary
99 Spruce Pl SW
CAD$395,000
CAD$395,000 Asking price
2705 99 Spruce Place SWCalgary, Alberta, T3C3X7
Delisted · Delisted ·
221| 949.43 sqft
Listing information last updated on Thu Jan 19 2023 23:53:39 GMT-0500 (Eastern Standard Time)

Open Map
Log in to view more information
Go To LoginSummary
IDA2015344
StatusDelisted
Ownership TypeCondominium/Strata
Brokered ByREAL BROKER
TypeResidential Apartment
AgeConstructed Date: 2010
Land SizeUnknown
Square Footage949.43 sqft
RoomsBed:2,Bath:2
Maint Fee745.43 / Monthly
Maint Fee Inclusions
Virtual Tour
Detail
Building
Bathroom Total2
Bedrooms Total2
Bedrooms Above Ground2
AppliancesWasher,Refrigerator,Dishwasher,Stove,Dryer
Architectural StyleHigh rise
Basement TypeUnknown
Constructed Date2010
Construction Style AttachmentAttached
Exterior FinishVinyl siding
Fireplace PresentTrue
Fireplace Total1
Flooring TypeHardwood,Tile
Half Bath Total0
Heating FuelNatural gas
Heating TypeForced air
Size Interior949.43 sqft
Stories Total31
Total Finished Area949.43 sqft
TypeApartment
Land
Size Total TextUnknown
Acreagefalse
AmenitiesPark,Playground
Surrounding
Ammenities Near ByPark,Playground
Community FeaturesPets Allowed With Restrictions
Zoning DescriptionDC (pre 1P2007)
Other
FeaturesCul-de-sac,French door,Parking
BasementUnknown
FireplaceTrue
HeatingForced air
Unit No.2705
Prop MgmtParterre Property Services Inc
Remarks
Live in the clouds in the trendy Westgate Park complex of Spruce Cliff. A big entryway opens to a stunning main living space. A modern kitchen (equip with brand new appliances!) is absolutely gorgeous in sleek espresso cabinetry and luxe mottled granite. Impress your guests when you whip up a meal on the gas stove, and conversation flows over the breakfast bar and into huge, bright dining and living areas. Statement lighting and a gas fireplace enhance the chic vibe of this flat, and floor to ceiling windows along the south and west sides flood the entire unit with beautiful natural light. The primary bedroom is large, and features the same luxurious (newly installed) hardwood flooring you’ll see throughout this home, as well as a walk- in closet and great views. The second bedroom is on the other side of the hall, and is equally well- appointed. The bathroom will transport you to a high-end hotel, with more granite, sconce lighting, and tons of lovely tile work as well as a soaker tub. This suite also includes a laundry room with upgraded machines, and sizable closets throughout provide plenty of storage space. On the balcony, the light is amazing all day, with a panorama from the south and around to the west, where you can get a glimpse of the mountains. This condo building has heated underground parking, convenient storage lockers, and an onsite swimming pool, hot tub, and fully outfitted gym facility; making this one of the hottest condos in the area. You will also find access to every amenity you can think of within walking distance of this well-located home. Just steps will take you to Westbrook Mall, the C-train, the Shaganappi Gold Course, and the Bow River Pathways. Nearby, 17th Avenue offers a range of restaurants, shops, and nightlife that stretches from west to east across the inner city. If you’re driving, downtown is less than 10 minutes away, and you are also in close proximity to major routes that lead out of the city whenever the mountains call. Boo k your showing today! (id:22211)
The listing data above is provided under copyright by the Canada Real Estate Association.
The listing data is deemed reliable but is not guaranteed accurate by Canada Real Estate Association nor RealMaster.
MLS®, REALTOR® & associated logos are trademarks of The Canadian Real Estate Association.
Location
Province:
Alberta
City:
Calgary
Community:
Spruce Cliff
Room
Room
Level
Length
Width
Area
3pc Bathroom
Main
4.92
8.60
42.30
4.92 Ft x 8.58 Ft
4pc Bathroom
Main
8.83
4.92
43.43
8.83 Ft x 4.92 Ft
Dining
Main
10.99
8.17
89.79
11.00 Ft x 8.17 Ft
Kitchen
Main
12.99
12.99
168.80
13.00 Ft x 13.00 Ft
Living
Main
15.81
12.99
205.45
15.83 Ft x 13.00 Ft
Primary Bedroom
Main
10.83
12.01
130.01
10.83 Ft x 12.00 Ft
Bedroom
Main
10.24
10.50
107.47
10.25 Ft x 10.50 Ft
Book Viewing
Your feedback has been submitted.
Submission Failed! Please check your input and try again or contact us

