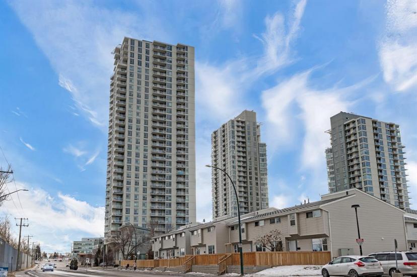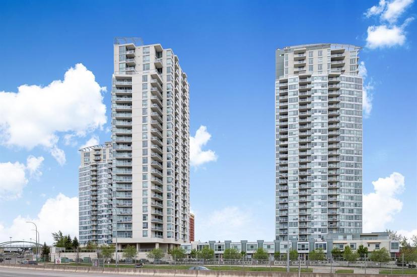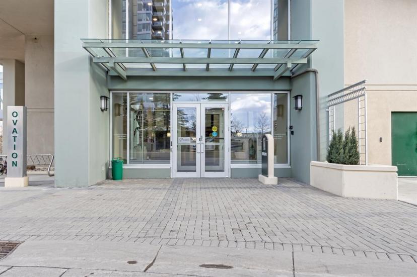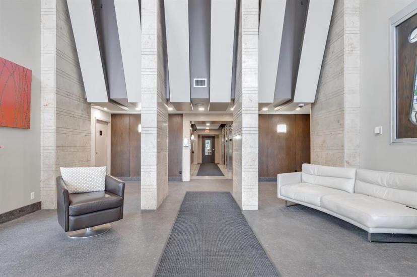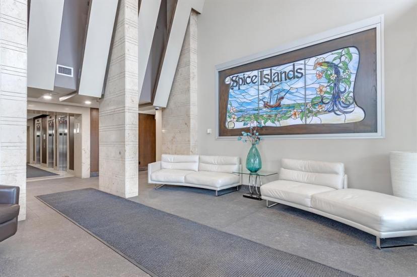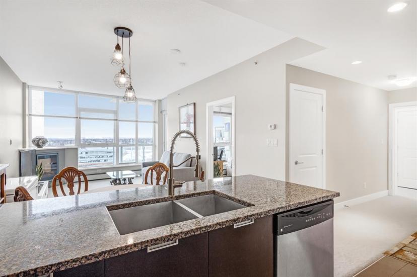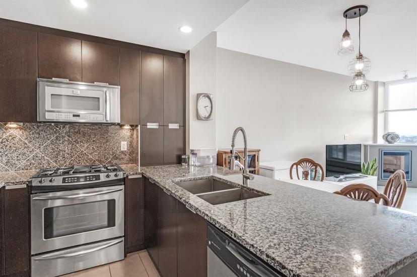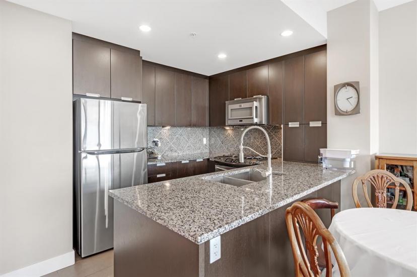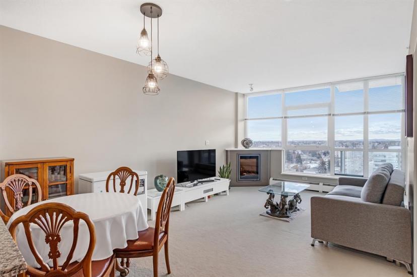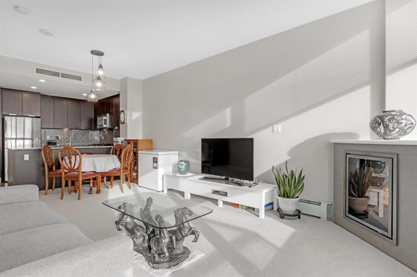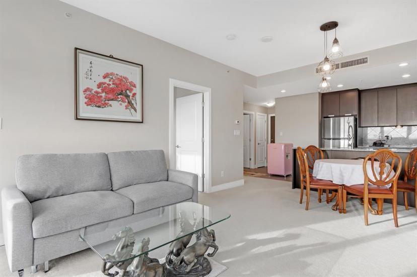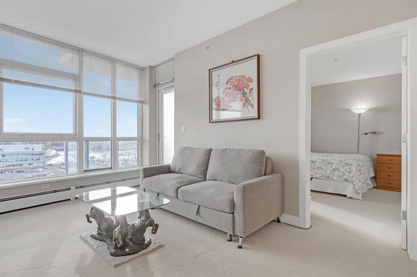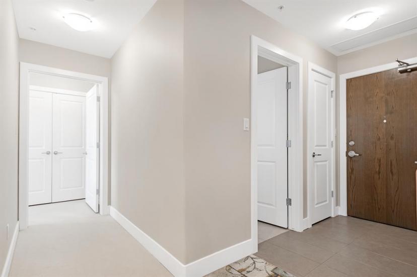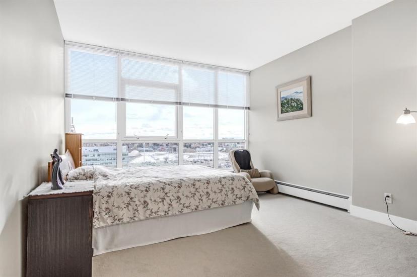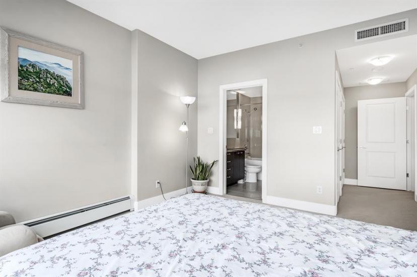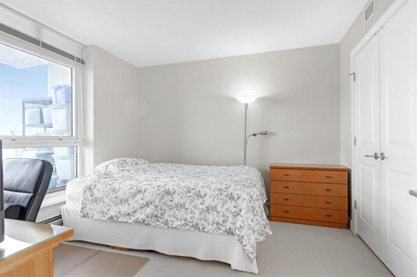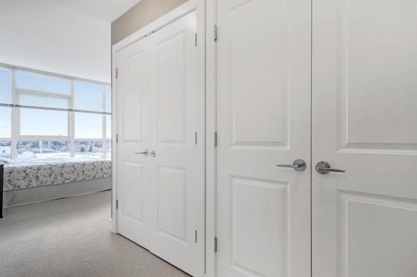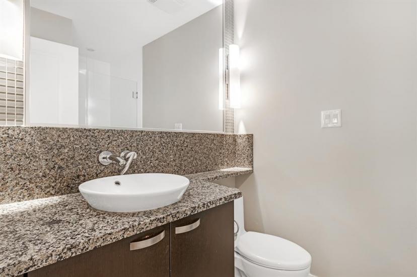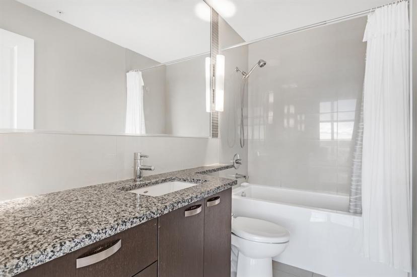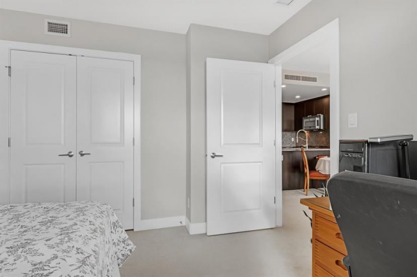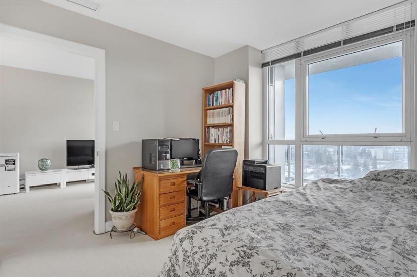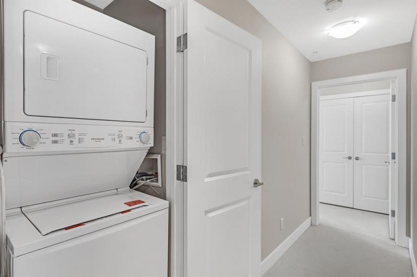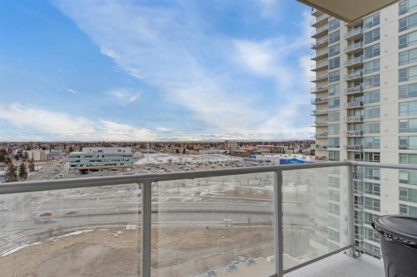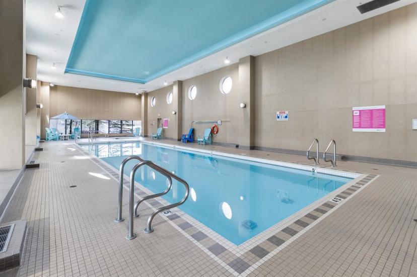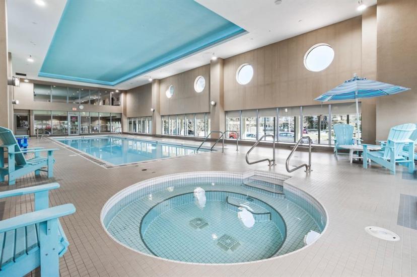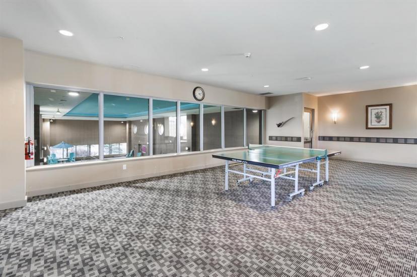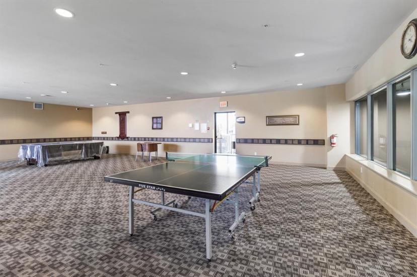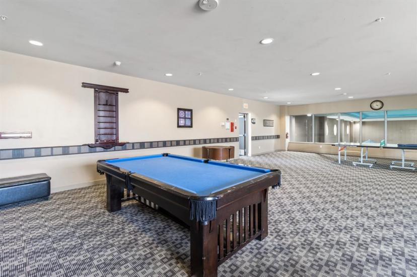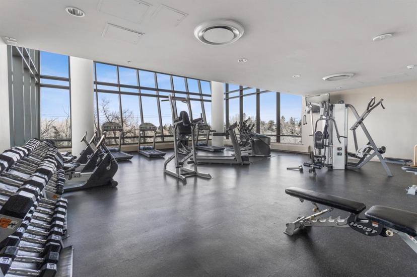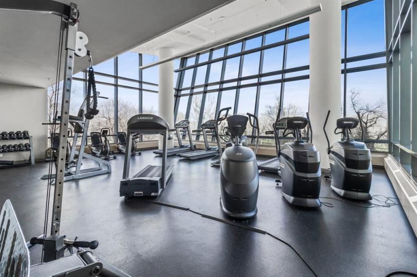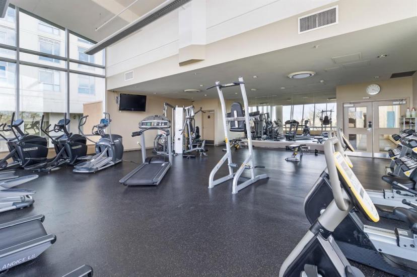- Alberta
- Calgary
99 Spruce Pl SW
CAD$355,000
CAD$355,000 Asking price
1104 99 Spruce Pl SWCalgary, Alberta, T3C3X7
Delisted · Delisted ·
221| 931.56 sqft
Listing information last updated on March 19th, 2023 at 12:53pm UTC.

Open Map
Log in to view more information
Go To LoginSummary
IDA2021352
StatusDelisted
Ownership TypeCondominium/Strata
Brokered By2% REALTY
TypeResidential Apartment
AgeConstructed Date: 2010
Land SizeUnknown
Square Footage931.56 sqft
RoomsBed:2,Bath:2
Maint Fee745.43 / Monthly
Maint Fee Inclusions
Virtual Tour
Detail
Building
Bathroom Total2
Bedrooms Total2
Bedrooms Above Ground2
AmenitiesExercise Centre,Swimming,Party Room
AppliancesRefrigerator,Dishwasher,Stove,Microwave,Hood Fan,Window Coverings,Washer & Dryer
Architectural StyleHigh rise
Constructed Date2010
Construction MaterialPoured concrete
Construction Style AttachmentAttached
Cooling TypeCentral air conditioning
Exterior FinishConcrete
Fireplace PresentTrue
Fireplace Total1
Flooring TypeCarpeted,Ceramic Tile
Foundation TypePoured Concrete
Half Bath Total0
Heating FuelNatural gas
Heating TypeOther
Size Interior931.56 sqft
Stories Total31
Total Finished Area931.56 sqft
TypeApartment
Land
Size Total TextUnknown
Acreagefalse
AmenitiesPlayground,Recreation Nearby
Garage
Heated Garage
Underground
Surrounding
Ammenities Near ByPlayground,Recreation Nearby
Community FeaturesPets Allowed With Restrictions
Zoning DescriptionDC (pre 1P2007)
Other
FeaturesParking
BasementUnknown
FireplaceTrue
HeatingOther
Unit No.1104
Prop MgmtParterre
Remarks
Experience luxury living at its finest in The Ovation, the west side's premier high-rise building. Imagine waking up every morning to breathtaking views of the mountains and downtown from the 12th floor, all while being just a stone's throw away from the Westbrook LRT station and across the street from the picturesque Shaganappi Golf Course.Step inside and be impressed by the sleek and modern design, featuring cabinetry with inset handles, granite countertops and backsplashes, undermount sinks and tile flooring, all set in a neutral decor that will never go out of style. The master bedroom is a true retreat, complete with a four-piece ensuite and his and hers closets. The living room is perfect for entertaining, with a cozy corner fireplace, and you'll love the added convenience of new appliances including a refrigerator and washer and dryer.But the amenities at The Ovation don't stop there. Enjoy exclusive access to the Westgate Park Club, where you can relax in the indoor swimming pool and hot tub, host a party in the party room, or stay fit in the fully-equipped exercise facility. Plus, the building offers direct access via plus 15 to the Club. And let's not forget about the beautiful Travertine tile with wood accents in the lobby. This unit comes with one underground heated parking stall and an out-of-suite storage locker and is original owner occupied home. Don't miss out on the opportunity to live in luxury at The Ovation. (id:22211)
The listing data above is provided under copyright by the Canada Real Estate Association.
The listing data is deemed reliable but is not guaranteed accurate by Canada Real Estate Association nor RealMaster.
MLS®, REALTOR® & associated logos are trademarks of The Canadian Real Estate Association.
Location
Province:
Alberta
City:
Calgary
Community:
Spruce Cliff
Room
Room
Level
Length
Width
Area
Living
Main
12.34
12.17
150.15
12.33 Ft x 12.17 Ft
Dining
Main
12.34
7.68
94.71
12.33 Ft x 7.67 Ft
Kitchen
Main
12.34
9.32
114.94
12.33 Ft x 9.33 Ft
Bedroom
Main
11.58
10.93
126.53
11.58 Ft x 10.92 Ft
Primary Bedroom
Main
12.34
23.06
284.52
12.33 Ft x 23.08 Ft
4pc Bathroom
Main
4.92
8.92
43.92
4.92 Ft x 8.92 Ft
3pc Bathroom
Main
5.51
8.43
46.47
5.50 Ft x 8.42 Ft
Furnace
Main
3.41
2.43
8.28
3.42 Ft x 2.42 Ft
Book Viewing
Your feedback has been submitted.
Submission Failed! Please check your input and try again or contact us

