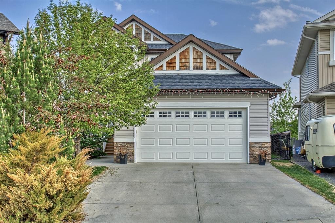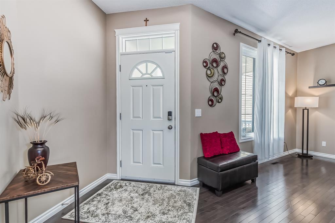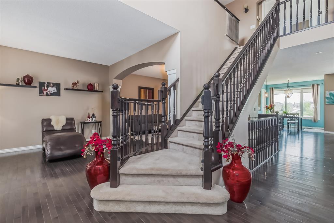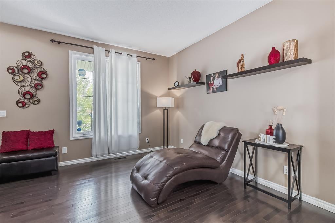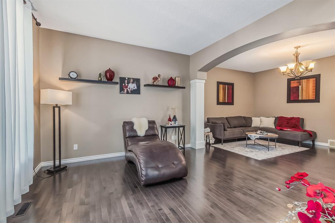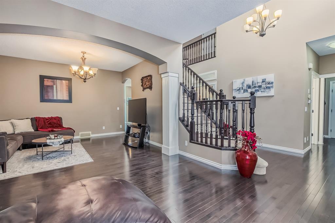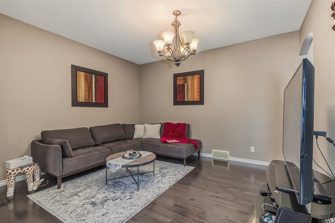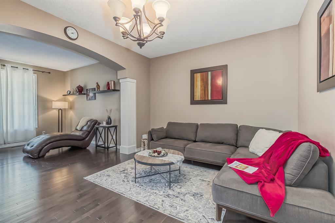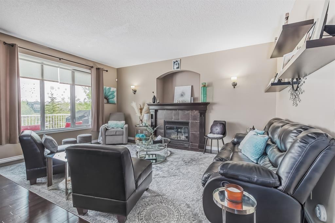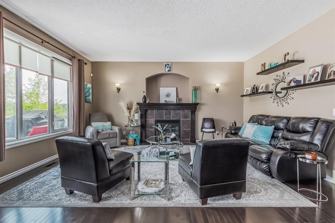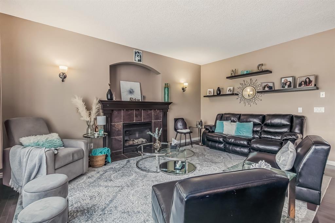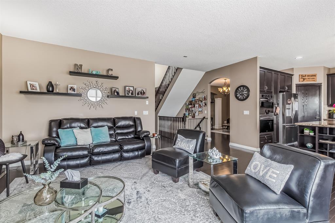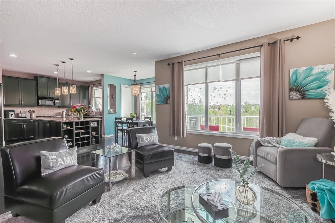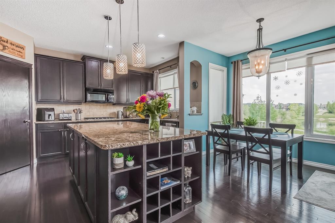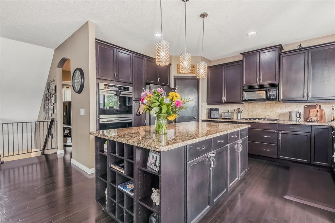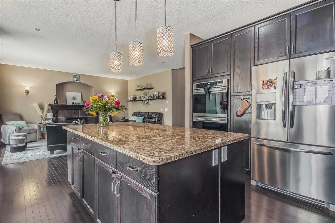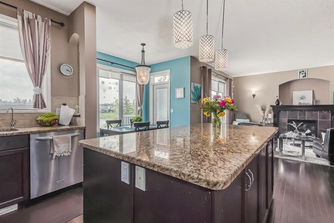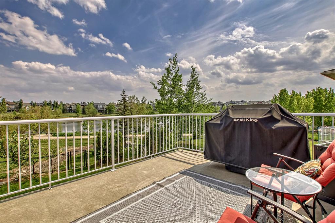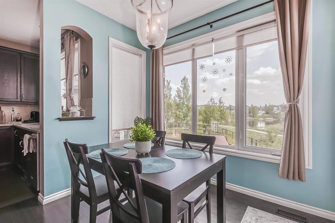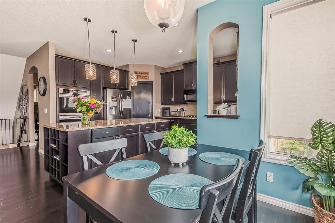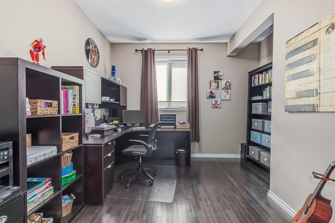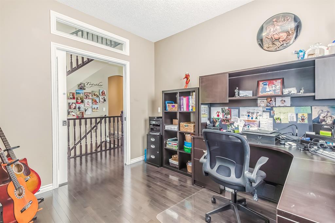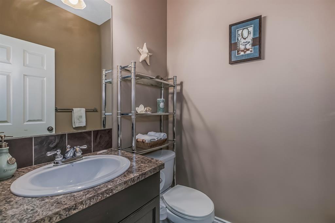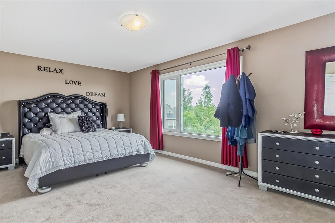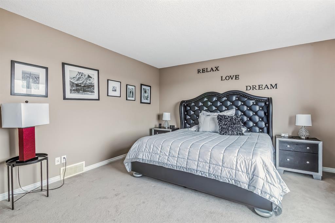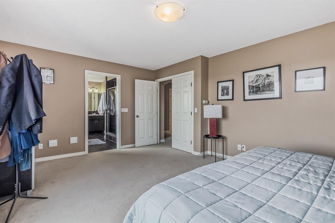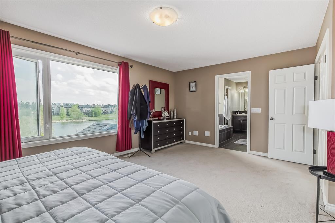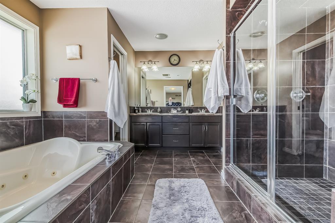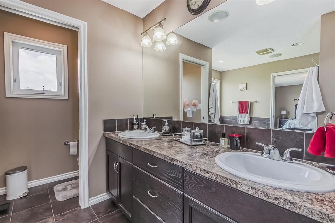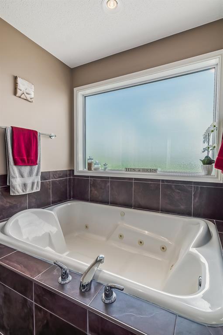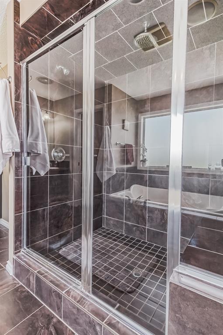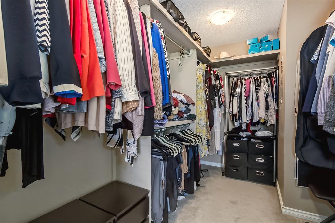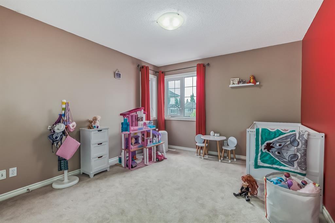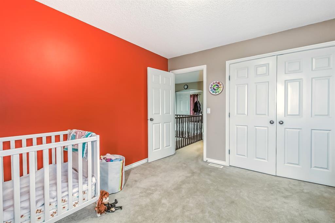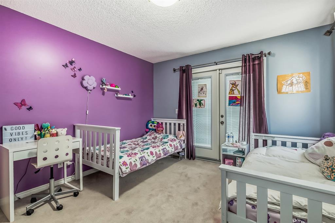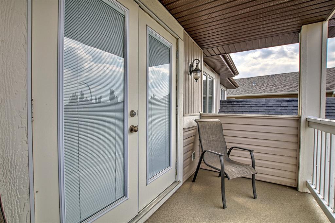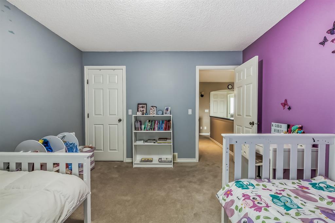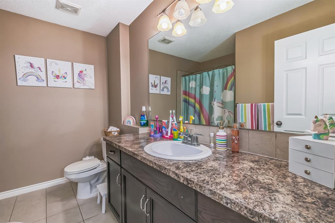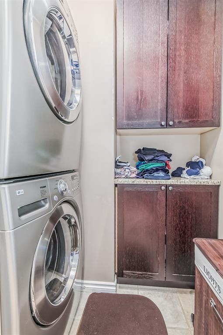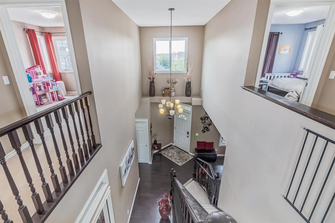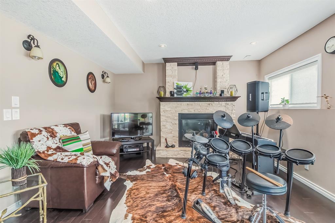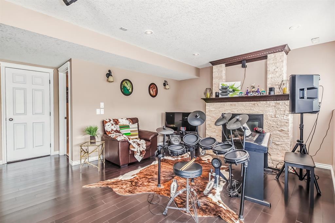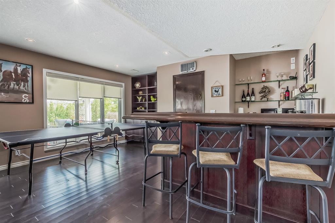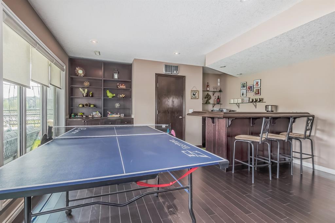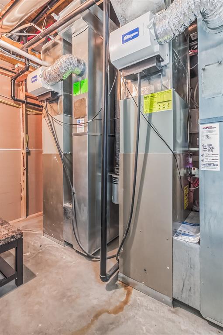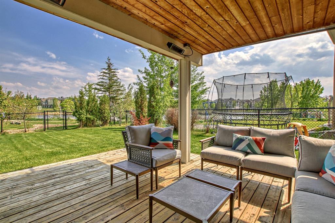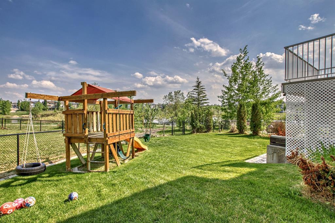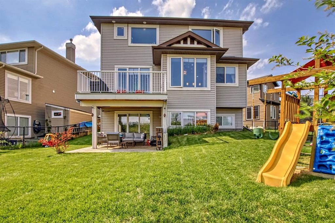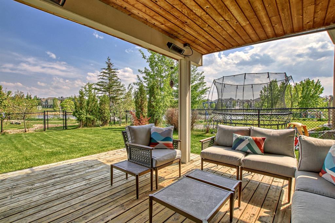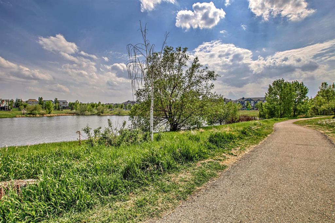- Alberta
- Calgary
98 Autumn Grove SE
CAD$895,000
CAD$895,000 Asking price
98 Autumn Grove SECalgary, Alberta, T3M0H1
Delisted
3+244| 2533.8 sqft
Listing information last updated on Sat Jul 15 2023 09:56:27 GMT-0400 (Eastern Daylight Time)

Open Map
Log in to view more information
Go To LoginSummary
IDA2051484
StatusDelisted
Ownership TypeFreehold
Brokered ByCIR REALTY
TypeResidential House,Detached
AgeConstructed Date: 2007
Land Size601 m2|4051 - 7250 sqft
Square Footage2533.8 sqft
RoomsBed:3+2,Bath:4
Detail
Building
Bathroom Total4
Bedrooms Total5
Bedrooms Above Ground3
Bedrooms Below Ground2
AppliancesRefrigerator,Water softener,Cooktop - Gas,Dishwasher,Dryer,Microwave Range Hood Combo,Oven - Built-In,Garage door opener,Washer & Dryer
Basement DevelopmentFinished
Basement FeaturesWalk out
Basement TypeUnknown (Finished)
Constructed Date2007
Construction MaterialWood frame
Construction Style AttachmentDetached
Cooling TypeCentral air conditioning
Exterior FinishStone,Vinyl siding
Fireplace PresentTrue
Fireplace Total2
Flooring TypeCarpeted,Ceramic Tile,Hardwood
Foundation TypePoured Concrete
Half Bath Total1
Heating TypeCentral heating
Size Interior2533.8 sqft
Stories Total2
Total Finished Area2533.8 sqft
TypeHouse
Land
Size Total601 m2|4,051 - 7,250 sqft
Size Total Text601 m2|4,051 - 7,250 sqft
Acreagefalse
AmenitiesRecreation Nearby
Fence TypeFence
Landscape FeaturesLandscaped
Size Irregular601.00
Surrounding
Ammenities Near ByRecreation Nearby
Community FeaturesLake Privileges
Zoning DescriptionR-1N
Other
FeaturesCul-de-sac,No Smoking Home,Level
BasementFinished,Walk out,Unknown (Finished)
FireplaceTrue
HeatingCentral heating
Remarks
Welcome to the gorgeous 4 seasons lake community! This amazing fully finished walk out home with central air is tucked at the back of a family friendly cul du sac on a huge pie lot (w/ underground sprinklers) & has phenomenal views of the pond & green space it backs on to. The main floor consists of a living room/dining room at the front of the house, office with french doors & beautiful kitchen, breakfast nook & living room. Upstairs you will find the huge master bedroom with fabulous ensuite & massive walk in closet. The 2 additional bedrooms, 4 pce bathroom & the conveniently located laundry room finish off the upper floor. The fully finished walkout with heated floors boasts a fabulous wet bar with built in cabinets featuring a cold wine cellar, 2 large bedrooms, a huge REC room and bathroom. There are 2 new elementary schools as well as a Rec Center, lots of amenities, shopping & the new hospital, a 3 minute walk from the largest YMCA in Calgary and a 5 minute walk from a VIP cinema, what more will you need? (id:22211)
The listing data above is provided under copyright by the Canada Real Estate Association.
The listing data is deemed reliable but is not guaranteed accurate by Canada Real Estate Association nor RealMaster.
MLS®, REALTOR® & associated logos are trademarks of The Canadian Real Estate Association.
Location
Province:
Alberta
City:
Calgary
Community:
Auburn Bay
Room
Room
Level
Length
Width
Area
Bedroom
Bsmt
12.83
10.93
140.15
12.83 Ft x 10.92 Ft
4pc Bathroom
Bsmt
10.43
4.92
51.34
10.42 Ft x 4.92 Ft
Bedroom
Bsmt
10.83
10.01
108.34
10.83 Ft x 10.00 Ft
Dining
Main
13.48
11.52
155.28
13.50 Ft x 11.50 Ft
Kitchen
Main
13.32
15.09
201.03
13.33 Ft x 15.08 Ft
Living
Main
12.17
11.75
142.96
12.17 Ft x 11.75 Ft
Family
Main
16.93
13.42
227.17
16.92 Ft x 13.42 Ft
2pc Bathroom
Main
4.99
5.18
25.85
5.00 Ft x 5.17 Ft
Other
Main
10.93
6.59
72.05
10.92 Ft x 6.58 Ft
Other
Main
5.09
8.66
44.05
5.08 Ft x 8.67 Ft
Den
Main
6.07
9.25
56.16
6.08 Ft x 9.25 Ft
Primary Bedroom
Upper
18.41
12.93
237.92
18.42 Ft x 12.92 Ft
5pc Bathroom
Upper
12.24
10.50
128.48
12.25 Ft x 10.50 Ft
Other
Upper
11.15
6.99
77.95
11.17 Ft x 7.00 Ft
Bedroom
Upper
10.99
12.57
138.11
11.00 Ft x 12.58 Ft
Bedroom
Upper
11.52
12.99
149.61
11.50 Ft x 13.00 Ft
4pc Bathroom
Upper
9.51
8.17
77.73
9.50 Ft x 8.17 Ft
Laundry
Upper
4.17
6.43
26.79
4.17 Ft x 6.42 Ft
Other
Upper
5.18
11.58
60.03
5.17 Ft x 11.58 Ft
Book Viewing
Your feedback has been submitted.
Submission Failed! Please check your input and try again or contact us

