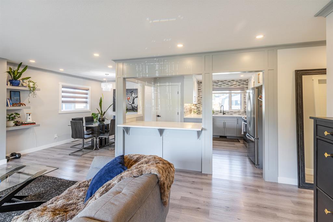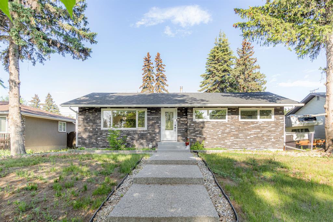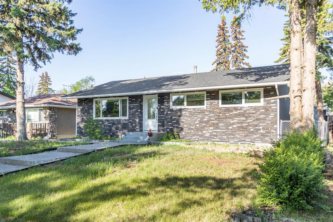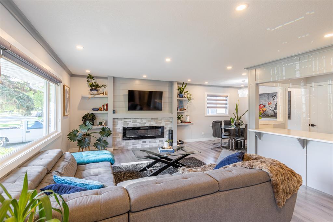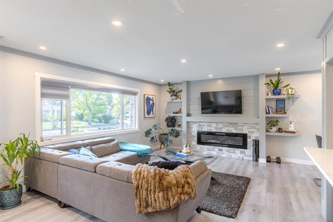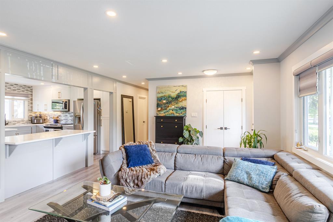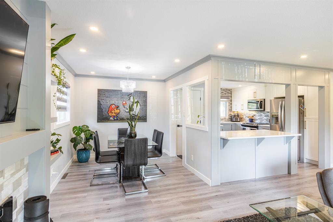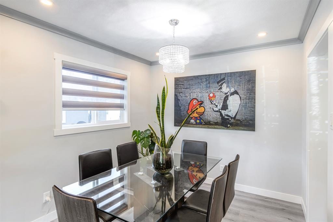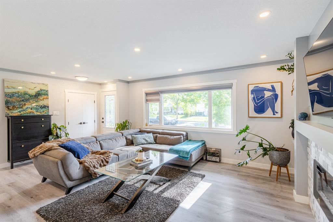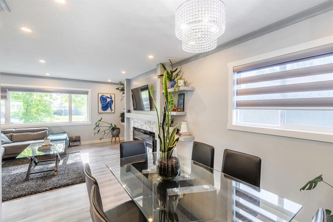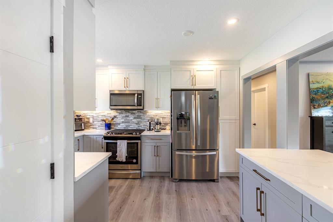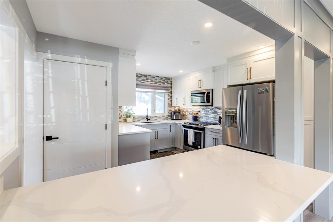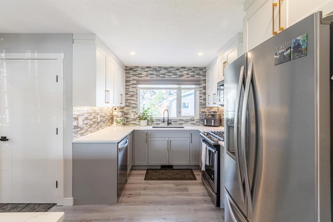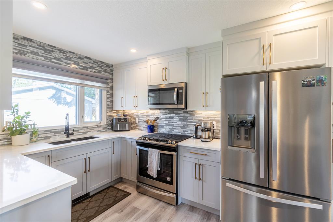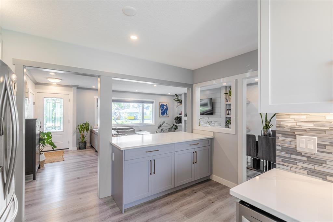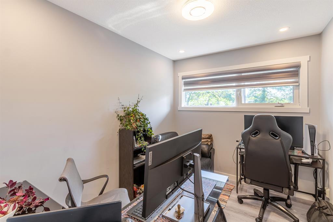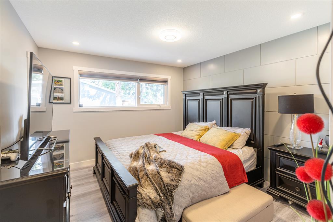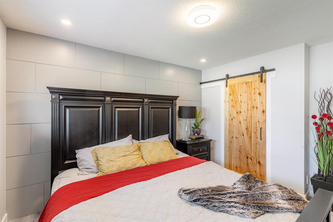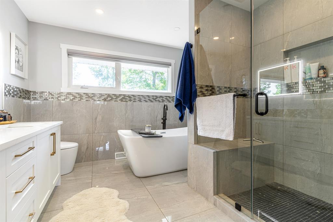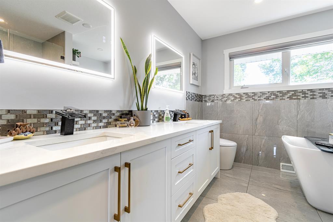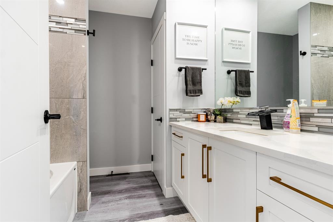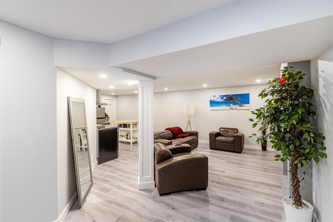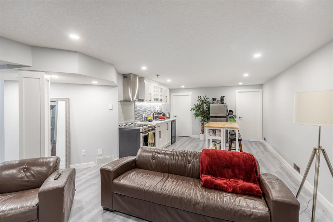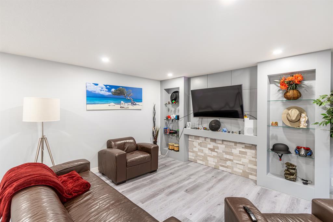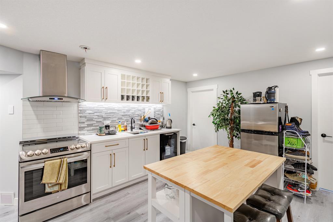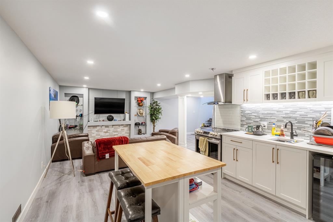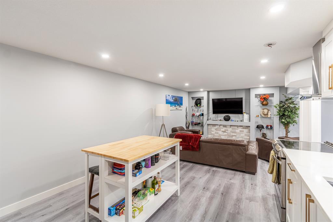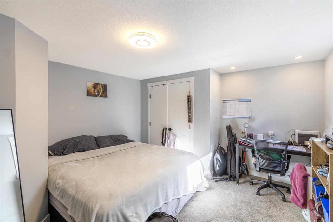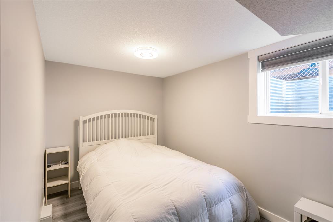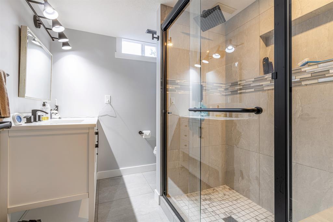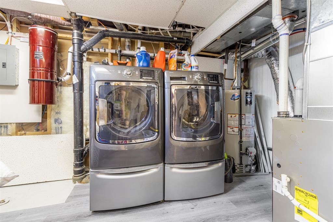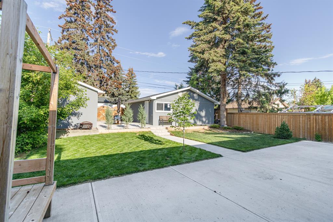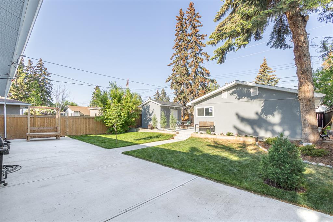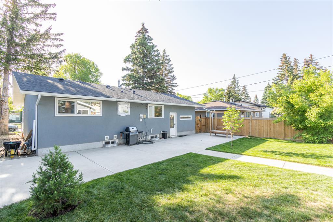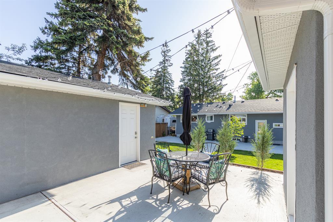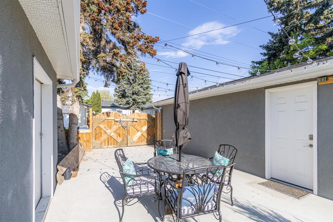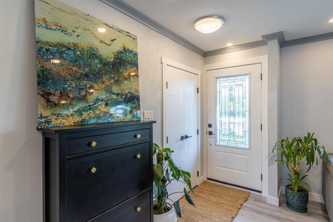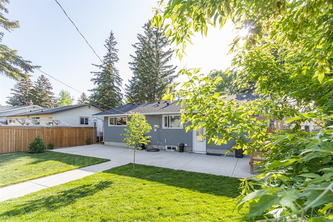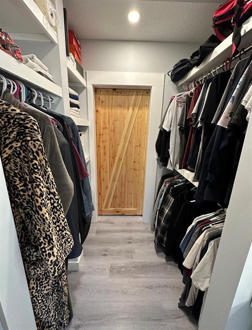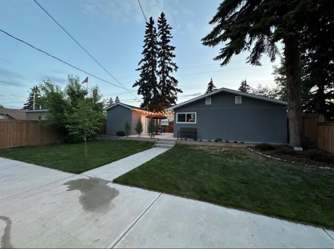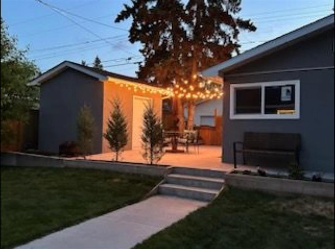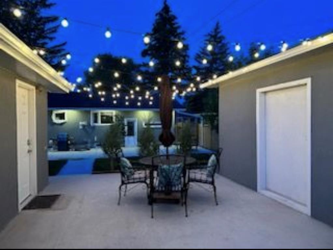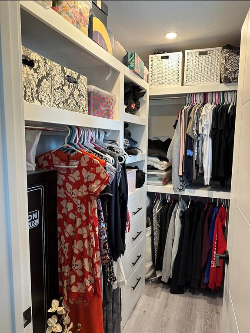- Alberta
- Calgary
9731 Fairmount Dr SE
CAD$688,800
CAD$688,800 Asking price
9731 Fairmount Drive SECalgary, Alberta, T2J0R9
Delisted · Delisted ·
2+134| 1194 sqft
Listing information last updated on Thu Jul 06 2023 09:24:54 GMT-0400 (Eastern Daylight Time)

Open Map
Log in to view more information
Go To LoginSummary
IDA2054392
StatusDelisted
Ownership TypeFreehold
Brokered ByCOMOX REALTY GROUP INC.
TypeResidential House,Detached,Bungalow
AgeConstructed Date: 1962
Land Size667 m2|4051 - 7250 sqft
Square Footage1194 sqft
RoomsBed:2+1,Bath:3
Detail
Building
Bathroom Total3
Bedrooms Total3
Bedrooms Above Ground2
Bedrooms Below Ground1
AppliancesWasher,Refrigerator,Range - Gas,Dishwasher,Dryer,Window Coverings,Garage door opener
Architectural StyleBungalow
Basement DevelopmentFinished
Basement FeaturesSeparate entrance,Walk out
Basement TypeUnknown (Finished)
Constructed Date1962
Construction MaterialWood frame
Construction Style AttachmentDetached
Cooling TypeNone
Exterior FinishBrick
Fireplace PresentTrue
Fireplace Total1
Flooring TypeVinyl Plank
Foundation TypePoured Concrete
Half Bath Total0
Heating TypeForced air
Size Interior1194 sqft
Stories Total1
Total Finished Area1194 sqft
TypeHouse
Land
Size Total667 m2|4,051 - 7,250 sqft
Size Total Text667 m2|4,051 - 7,250 sqft
Acreagefalse
AmenitiesPark,Playground
Fence TypeFence
Landscape FeaturesLandscaped
Size Irregular667.00
Surrounding
Ammenities Near ByPark,Playground
Zoning DescriptionR-C1
Other
FeaturesSee remarks
BasementFinished,Separate entrance,Walk out,Unknown (Finished)
FireplaceTrue
HeatingForced air
Remarks
Back on the market due to financing! If you're looking for a conveniently located property, in an appreciating community then look no further. 9731 Fairmount Drive has it all. An oversized lot (7179sf), with a large backyard for gatherings, huge double car garage for your hobbies or workshop, a matching shed, and RV/trailer parking pad.This community is full of mature trees that overhang the roads throughout the streets, adding peace and serenity for your morning walks. Situated amongst multiple schools within walking distance, grocery stores and Fish Creek Park are just minutes away.With easy access to Deerfoot and Macleod Trail making your commute to work simple.The house has 4 bedrooms, 3 full bthrooms and been tastefully renovated with no expeses spared, modern fixtures, luxury vinyl planking and tile throughout. Central vacuum and Whirlpool gold series appliances are also included.From its inviting master bedroom with both a walk in and walk through closet, stand alone soaker tub, oversized sit down shower, bidet, LED light mirrors, and colour changing faucets.This 4 bedroom 3 bathroom home has an illegal suite added in the basement for additional income during this competitive rental market (currently rented for 1500 a month).Various mature trees exist throughout the property and the current owners added sod, trees, bushes, and perennials to the backyard. (id:22211)
The listing data above is provided under copyright by the Canada Real Estate Association.
The listing data is deemed reliable but is not guaranteed accurate by Canada Real Estate Association nor RealMaster.
MLS®, REALTOR® & associated logos are trademarks of The Canadian Real Estate Association.
Location
Province:
Alberta
City:
Calgary
Community:
Acadia
Room
Room
Level
Length
Width
Area
3pc Bathroom
Bsmt
7.97
6.63
52.84
2.43 M x 2.02 M
Bedroom
Bsmt
13.81
12.43
171.75
4.21 M x 3.79 M
Den
Bsmt
12.73
7.78
98.98
3.88 M x 2.37 M
Laundry
Bsmt
16.27
13.25
215.69
4.96 M x 4.04 M
Living
Bsmt
13.32
12.47
166.07
4.06 M x 3.80 M
Other
Bsmt
12.47
12.27
152.98
3.80 M x 3.74 M
3pc Bathroom
Main
7.71
7.32
56.41
2.35 M x 2.23 M
5pc Bathroom
Main
10.24
9.94
101.76
3.12 M x 3.03 M
Primary Bedroom
Main
12.76
11.19
142.78
3.89 M x 3.41 M
Bedroom
Main
10.24
7.97
81.61
3.12 M x 2.43 M
Living
Main
16.21
14.11
228.65
4.94 M x 4.30 M
Kitchen
Main
12.73
12.47
158.70
3.88 M x 3.80 M
Dining
Main
9.32
8.92
83.15
2.84 M x 2.72 M
Book Viewing
Your feedback has been submitted.
Submission Failed! Please check your input and try again or contact us

