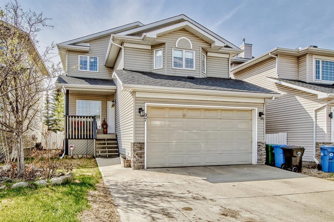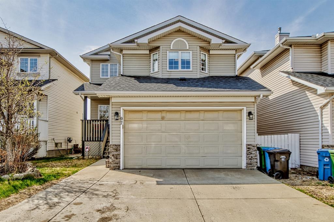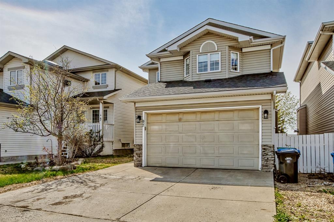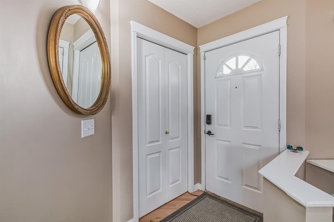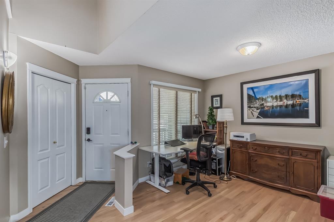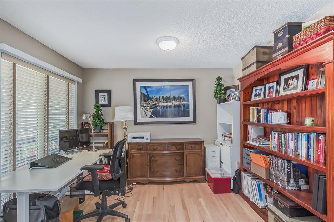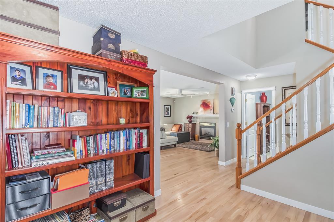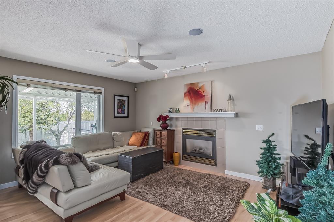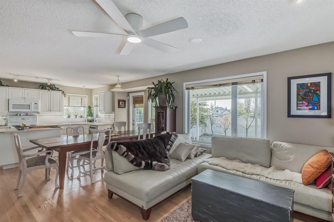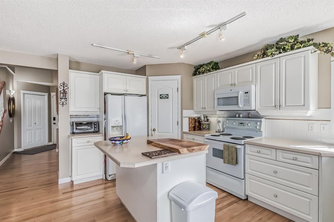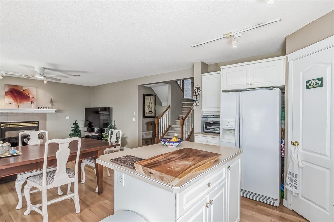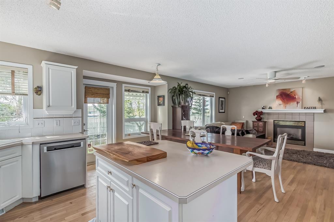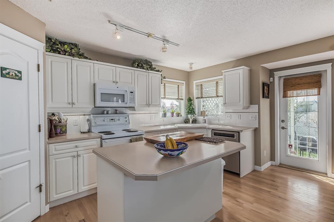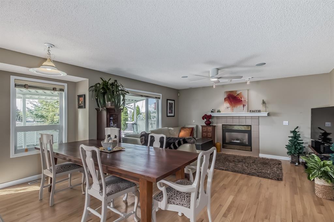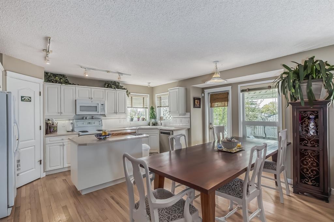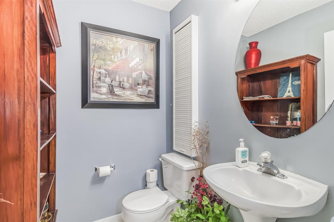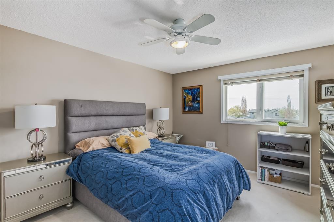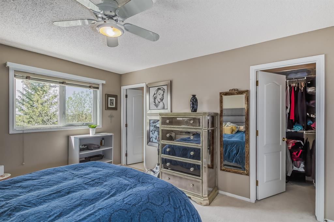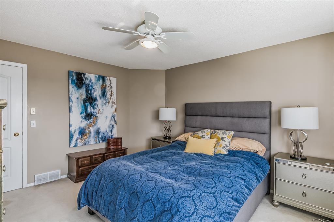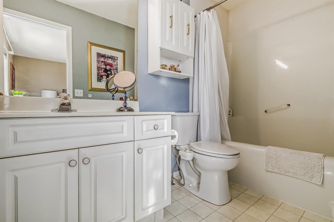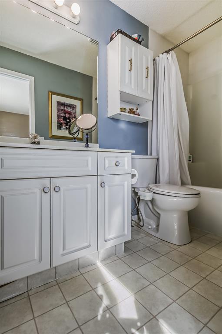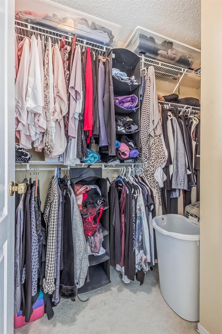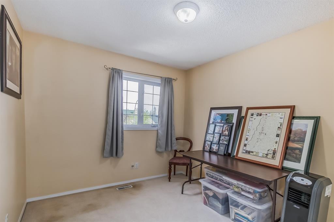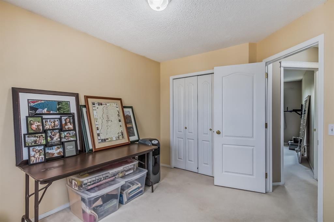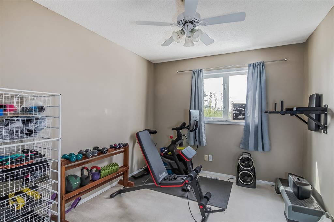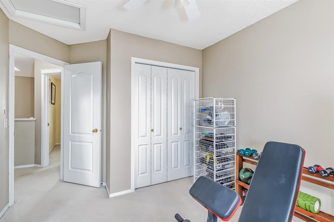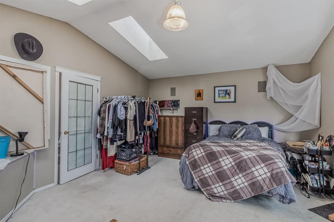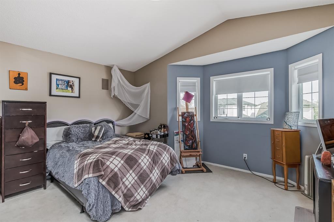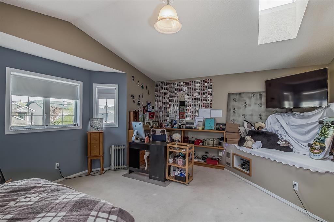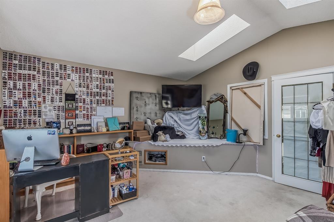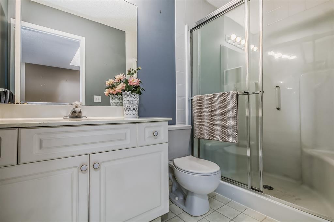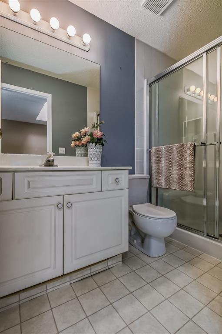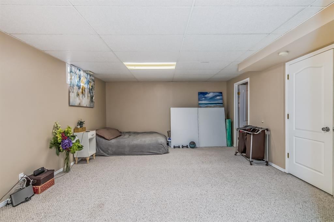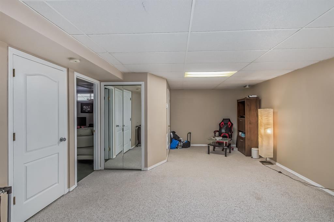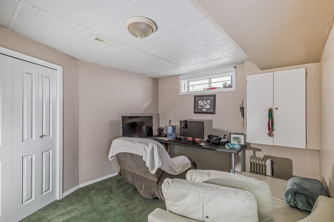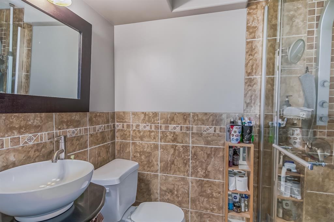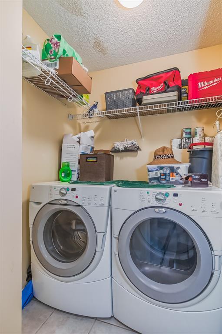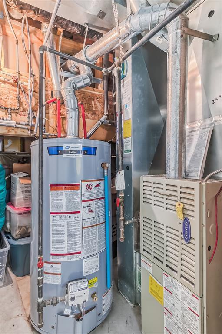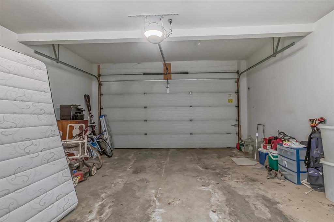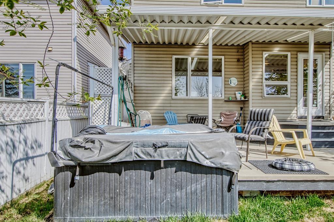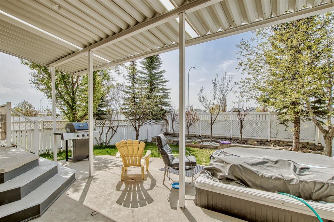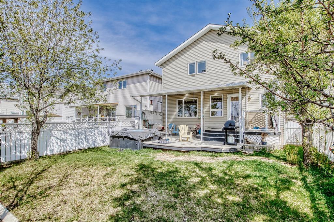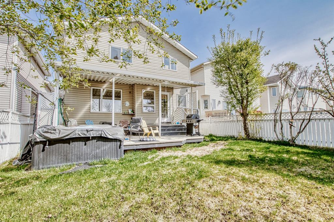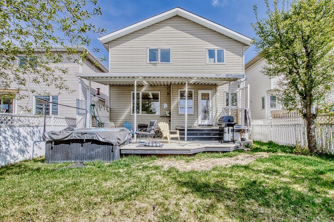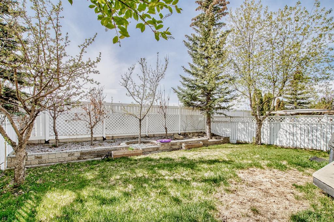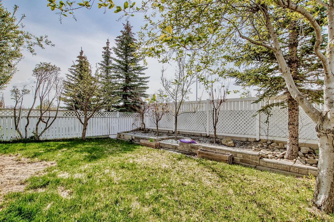- Alberta
- Calgary
97 Douglas Ridge Cir SE
CAD$629,000
CAD$629,000 Asking price
97 Douglas Ridge Circle SECalgary, Alberta, T2Z3B7
Delisted
3+144| 1876.8 sqft
Listing information last updated on Fri Jul 07 2023 08:14:58 GMT-0400 (Eastern Daylight Time)

Open Map
Log in to view more information
Go To LoginSummary
IDA2048132
StatusDelisted
Ownership TypeFreehold
Brokered ByDIAMOND REALTY & ASSOCIATES LTD.
TypeResidential House,Detached
AgeConstructed Date: 1996
Land Size384 m2|4051 - 7250 sqft
Square Footage1876.8 sqft
RoomsBed:3+1,Bath:4
Detail
Building
Bathroom Total4
Bedrooms Total4
Bedrooms Above Ground3
Bedrooms Below Ground1
AppliancesRefrigerator,Water softener,Dishwasher,Stove,Garburator,Microwave Range Hood Combo,Humidifier,Window Coverings,Garage door opener,Washer & Dryer
Basement DevelopmentFinished
Basement TypeFull (Finished)
Constructed Date1996
Construction MaterialWood frame
Construction Style AttachmentDetached
Cooling TypeNone
Exterior FinishVinyl siding
Fireplace PresentTrue
Fireplace Total1
Flooring TypeCarpeted,Laminate,Tile,Wood
Foundation TypePoured Concrete
Half Bath Total1
Heating TypeOther,Forced air,Space Heater
Size Interior1876.8 sqft
Stories Total2
Total Finished Area1876.8 sqft
TypeHouse
Land
Size Total384 m2|4,051 - 7,250 sqft
Size Total Text384 m2|4,051 - 7,250 sqft
Acreagefalse
AmenitiesGolf Course,Playground
Fence TypeFence
Landscape FeaturesFruit trees,Landscaped
Size Irregular384.00
Surrounding
Ammenities Near ByGolf Course,Playground
Community FeaturesGolf Course Development
Zoning DescriptionR-C1N
Other
FeaturesNo neighbours behind,No Smoking Home
BasementFinished,Full (Finished)
FireplaceTrue
HeatingOther,Forced air,Space Heater
Remarks
Incredible home in one of the most desirable areas of the city. "Douglasdale" Welcome to this well designed two story home with over 2400 sq ft of living area. Close to all amenities including Fish Creek park, schools, public transportation and access to Deerfoot trail and Stoney Trail. Also has some mountain views. Open concept from the kitchen to the family room area. Kitchen has ample white cabinets with tons counter space, white and stainless steel appliances , a working island with an eating bar and corner pantry. Lots of room for a kitchen nook area in the kitchen with a door that goes to a large lowered deck and hot tub (as is) and fully fenced back yard facing south. The Family room features a gas fireplace. Separate dining area/ office on main along with a 2 piece bath and laundry facilities. Hardwood flooring on main. Large foyer with open to below feature! Upstairs features 3 pce bedrooms including master bedroom with 4 pce ensuite and walk in closet. Two more spacious bedrooms with another 3 pce bath up. Upstairs also features a huge bonus room with vaulted ceilings. Downstairs features another bedroom and a large rec room and another 3 pce bath. Newer roof and insulation in 2019. Double garage fully insulated and drywalled with 240 electrical. Don't miss out on this functional home with tons of value. (id:22211)
The listing data above is provided under copyright by the Canada Real Estate Association.
The listing data is deemed reliable but is not guaranteed accurate by Canada Real Estate Association nor RealMaster.
MLS®, REALTOR® & associated logos are trademarks of The Canadian Real Estate Association.
Location
Province:
Alberta
City:
Calgary
Community:
Douglasdale/Glen
Room
Room
Level
Length
Width
Area
Bedroom
Second
9.42
10.83
101.95
9.42 Ft x 10.83 Ft
Primary Bedroom
Second
11.91
14.07
167.62
11.92 Ft x 14.08 Ft
4pc Bathroom
Second
4.92
9.68
47.63
4.92 Ft x 9.67 Ft
Other
Second
3.18
7.58
24.12
3.17 Ft x 7.58 Ft
3pc Bathroom
Second
4.92
8.66
42.63
4.92 Ft x 8.67 Ft
Bonus
Second
18.01
13.91
250.56
18.00 Ft x 13.92 Ft
Bedroom
Second
9.32
11.15
103.94
9.33 Ft x 11.17 Ft
Bedroom
Lower
12.76
10.83
138.18
12.75 Ft x 10.83 Ft
3pc Bathroom
Lower
7.09
4.66
33.02
7.08 Ft x 4.67 Ft
Recreational, Games
Lower
9.68
9.51
92.09
9.67 Ft x 9.50 Ft
Family
Lower
16.17
14.57
235.61
16.17 Ft x 14.58 Ft
Storage
Lower
9.09
10.99
99.88
9.08 Ft x 11.00 Ft
Laundry
Main
5.41
5.68
30.73
5.42 Ft x 5.67 Ft
Living
Main
12.83
15.26
195.70
12.83 Ft x 15.25 Ft
Kitchen
Main
8.33
15.26
127.13
8.33 Ft x 15.25 Ft
2pc Bathroom
Main
6.00
4.99
29.94
6.00 Ft x 5.00 Ft
Dining
Main
5.84
16.17
94.46
5.83 Ft x 16.17 Ft
Office
Main
9.09
11.15
101.37
9.08 Ft x 11.17 Ft
Other
Main
3.74
6.50
24.30
3.75 Ft x 6.50 Ft
Pantry
Main
3.67
3.58
13.14
3.67 Ft x 3.58 Ft
Book Viewing
Your feedback has been submitted.
Submission Failed! Please check your input and try again or contact us

