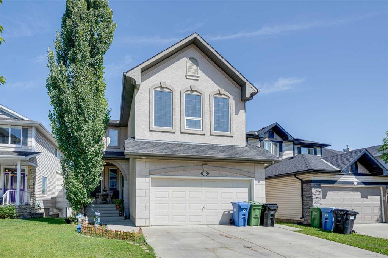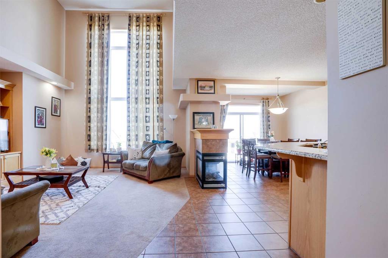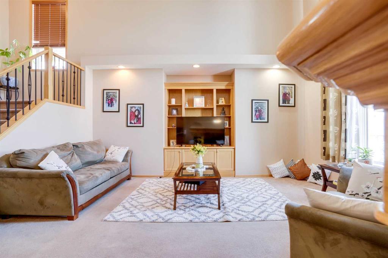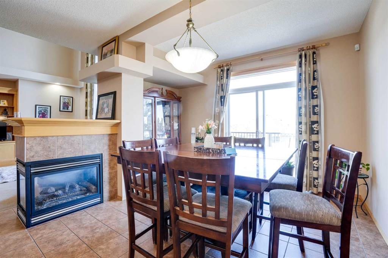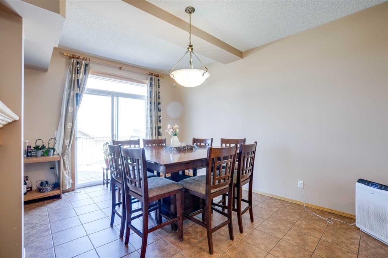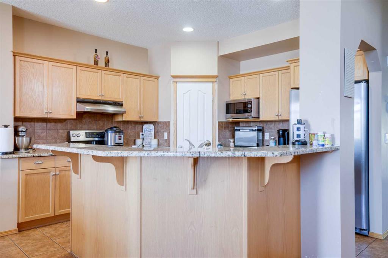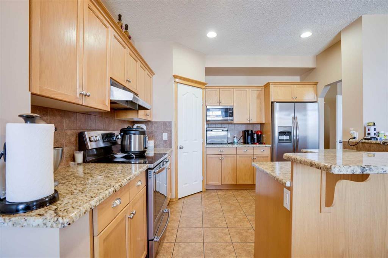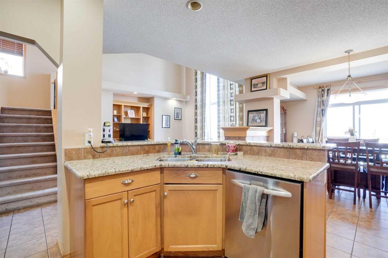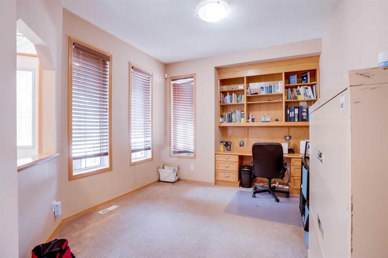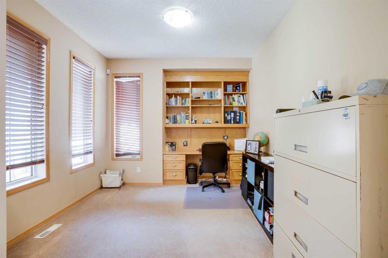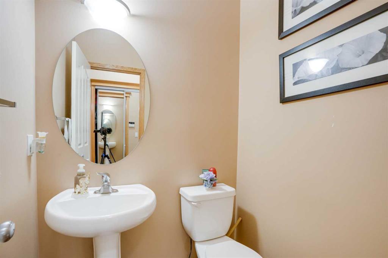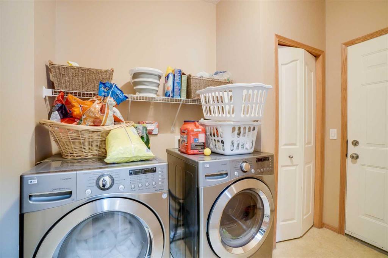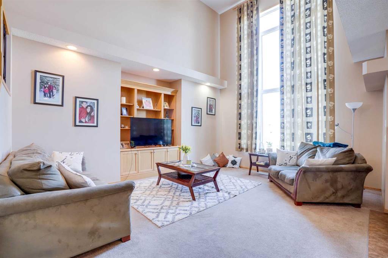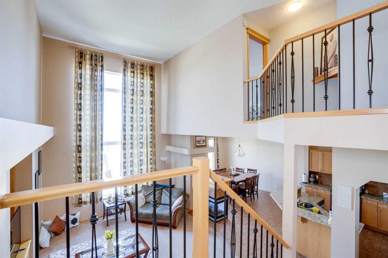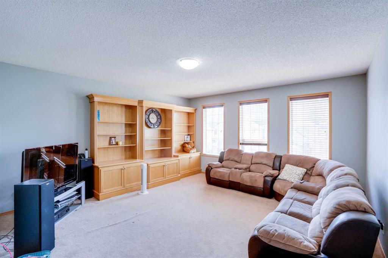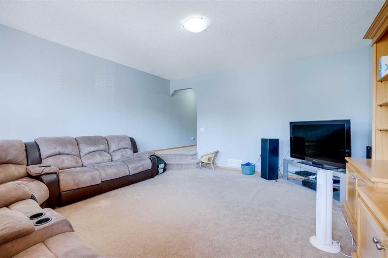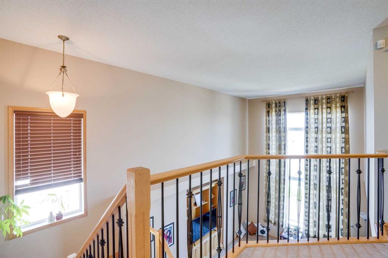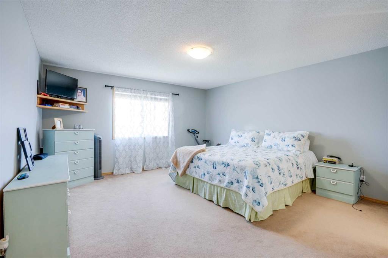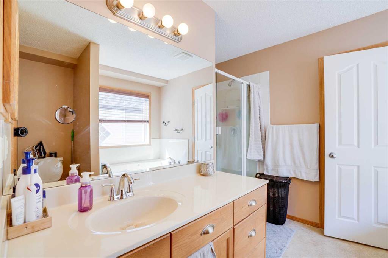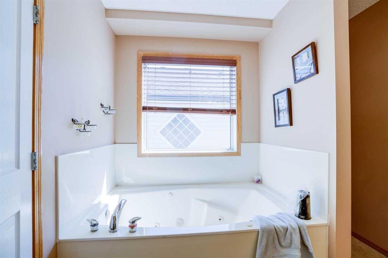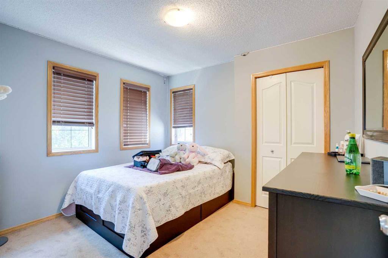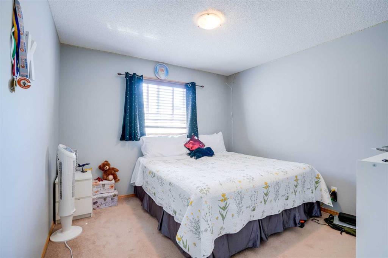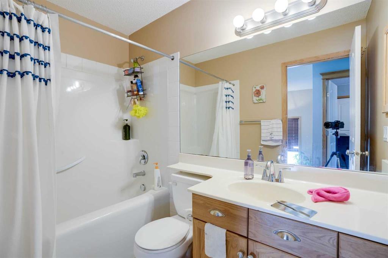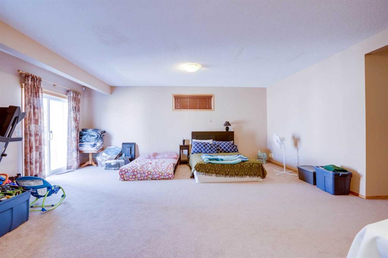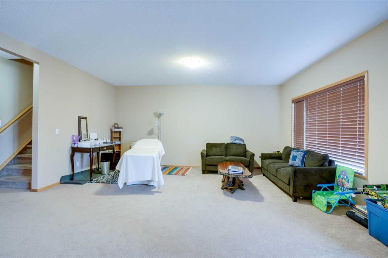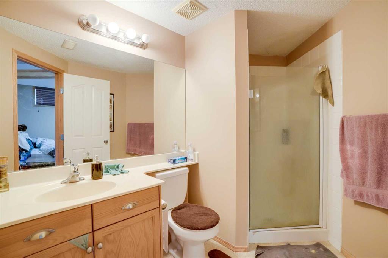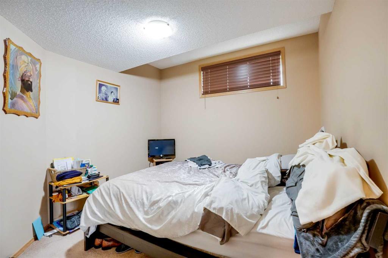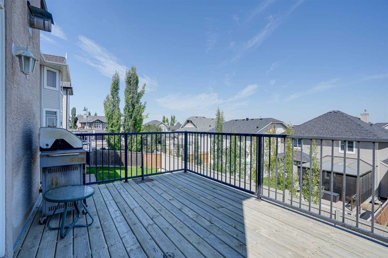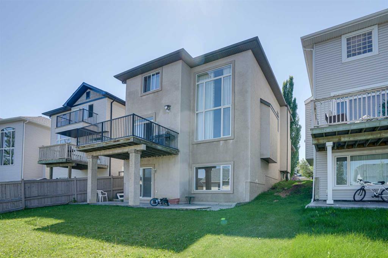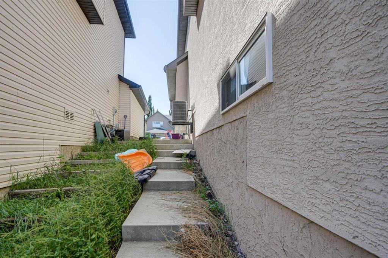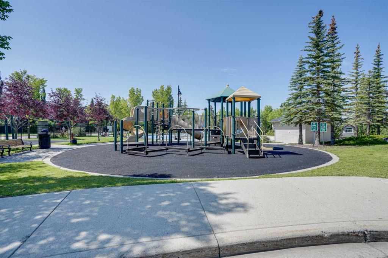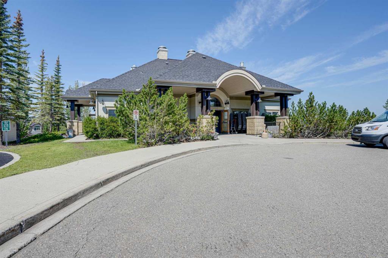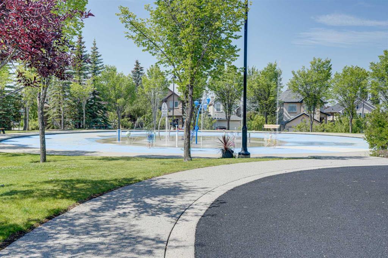- Alberta
- Calgary
97 Cresthaven Way SW
CAD$799,900
CAD$799,900 Asking price
97 Cresthaven Way SWCalgary, Alberta, T3B5X9
Delisted · Delisted ·
3+144| 2361.85 sqft
Listing information last updated on Fri Sep 29 2023 20:33:10 GMT-0400 (Eastern Daylight Time)

Open Map
Log in to view more information
Go To LoginSummary
IDA2069555
StatusDelisted
Ownership TypeFreehold
Brokered ByGRAND REALTY
TypeResidential House,Detached
AgeConstructed Date: 2003
Land Size4294.8 sqft|4051 - 7250 sqft
Square Footage2361.85 sqft
RoomsBed:3+1,Bath:4
Detail
Building
Bathroom Total4
Bedrooms Total4
Bedrooms Above Ground3
Bedrooms Below Ground1
AppliancesRefrigerator,Stove,Microwave Range Hood Combo,Window Coverings,Garage door opener,Washer & Dryer
Basement DevelopmentFinished
Basement FeaturesWalk out
Basement TypeUnknown (Finished)
Constructed Date2003
Construction MaterialWood frame
Construction Style AttachmentDetached
Cooling TypeCentral air conditioning
Exterior FinishStucco
Fireplace PresentTrue
Fireplace Total1
Flooring TypeCarpeted,Ceramic Tile
Foundation TypePoured Concrete
Half Bath Total1
Heating TypeForced air
Size Interior2361.85 sqft
Stories Total2
Total Finished Area2361.85 sqft
TypeHouse
Land
Size Total4294.8 sqft|4,051 - 7,250 sqft
Size Total Text4294.8 sqft|4,051 - 7,250 sqft
Acreagefalse
AmenitiesPark,Playground
Fence TypePartially fenced
Landscape FeaturesLawn,Underground sprinkler
Size Irregular4294.80
Surrounding
Ammenities Near ByPark,Playground
Zoning DescriptionR-C1
Other
FeaturesParking
BasementFinished,Walk out,Unknown (Finished)
FireplaceTrue
HeatingForced air
Remarks
Gorgeous 4 Bed, 4 Bath family home with WALKOUT BASEMENT in Crestmont! Over 3200 sqft living space. Open floor plan, 2-storey vaulted ceilings, and lots of natural light. Kitchen with granite countertops, stainless steel appliances, and walk-through pantry. Three-sided gas fireplace, formal dining, and zero-maintenance deck. Main floor office and laundry. Upper floor has 3 bedrooms, spacious master with 5pc ensuite, and a bonus room. Professionally developed walk-out basement with family room, bedroom, and full bath. Beautiful backyard with underground sprinkler system and stamped concrete patio. Crestmont offers parks, playgrounds, and easy access to the Trans Canada for mountain adventures. Don't miss it! (id:22211)
The listing data above is provided under copyright by the Canada Real Estate Association.
The listing data is deemed reliable but is not guaranteed accurate by Canada Real Estate Association nor RealMaster.
MLS®, REALTOR® & associated logos are trademarks of The Canadian Real Estate Association.
Location
Province:
Alberta
City:
Calgary
Community:
Crestmont
Room
Room
Level
Length
Width
Area
Living
Bsmt
20.73
25.66
531.98
20.75 Ft x 25.67 Ft
Bedroom
Bsmt
9.91
11.58
114.75
9.92 Ft x 11.58 Ft
3pc Bathroom
Bsmt
6.43
9.91
63.71
6.42 Ft x 9.92 Ft
Furnace
Bsmt
15.26
11.25
171.68
15.25 Ft x 11.25 Ft
Kitchen
Main
11.91
11.91
141.83
11.92 Ft x 11.92 Ft
Dining
Main
14.93
12.76
190.52
14.92 Ft x 12.75 Ft
Laundry
Main
6.00
8.66
52.00
6.00 Ft x 8.67 Ft
Living
Main
17.68
13.75
243.09
17.67 Ft x 13.75 Ft
Office
Main
12.24
10.24
125.27
12.25 Ft x 10.25 Ft
2pc Bathroom
Main
4.66
4.92
22.93
4.67 Ft x 4.92 Ft
Primary Bedroom
Upper
15.58
14.24
221.90
15.58 Ft x 14.25 Ft
4pc Bathroom
Upper
8.76
8.92
78.17
8.75 Ft x 8.92 Ft
Bedroom
Upper
10.56
9.58
101.21
10.58 Ft x 9.58 Ft
Bedroom
Upper
10.50
10.56
110.91
10.50 Ft x 10.58 Ft
3pc Bathroom
Upper
8.17
4.82
39.40
8.17 Ft x 4.83 Ft
Bonus
Upper
16.93
17.42
294.93
16.92 Ft x 17.42 Ft
Book Viewing
Your feedback has been submitted.
Submission Failed! Please check your input and try again or contact us

