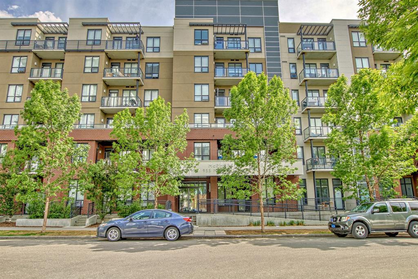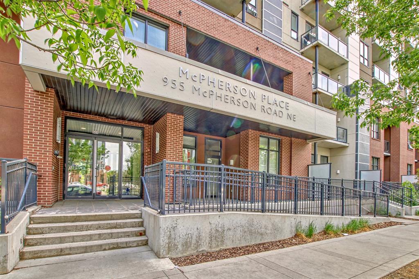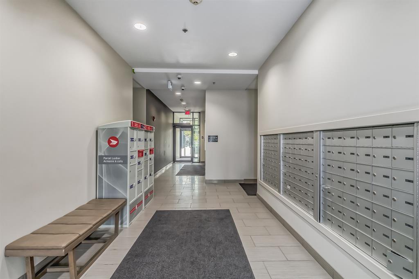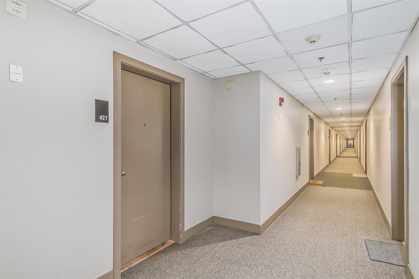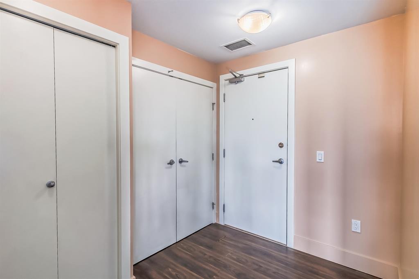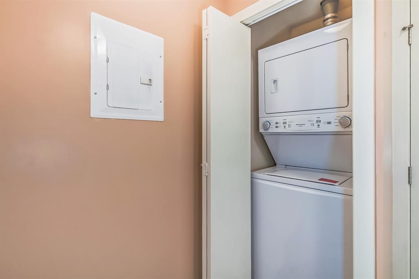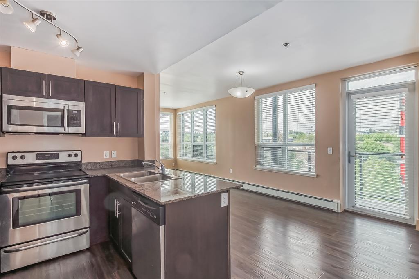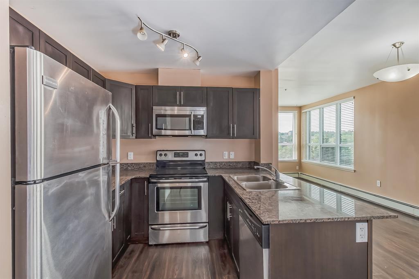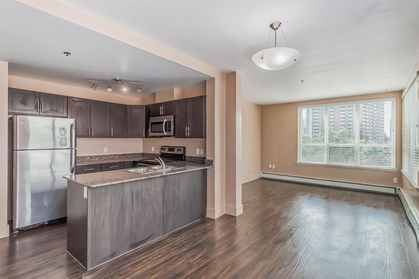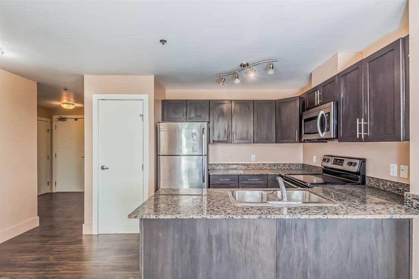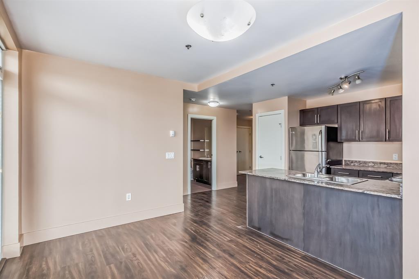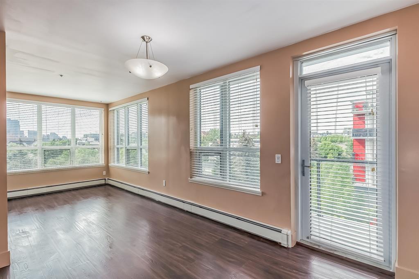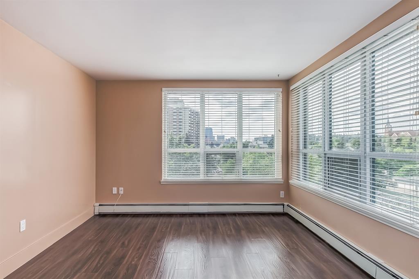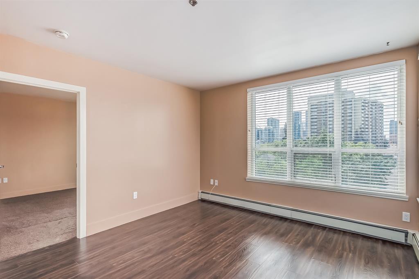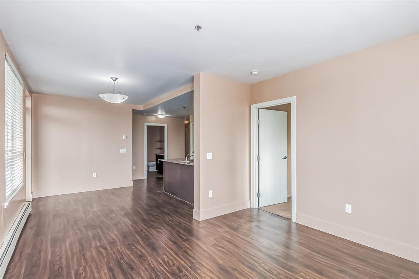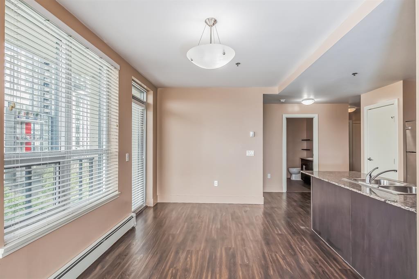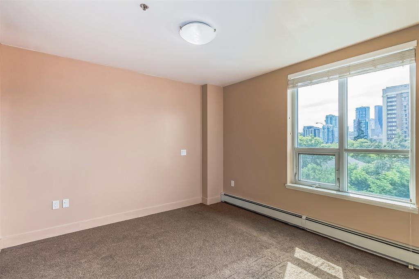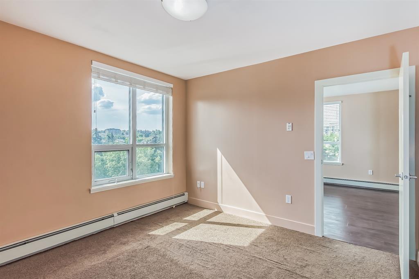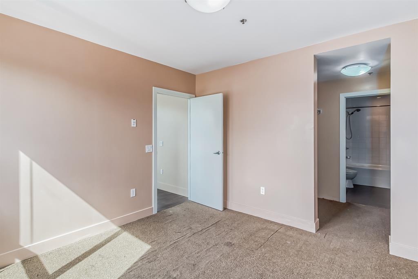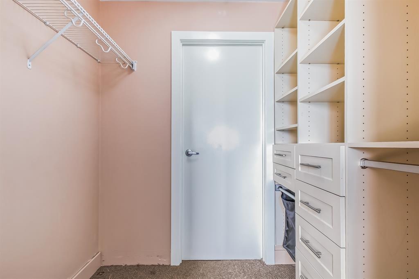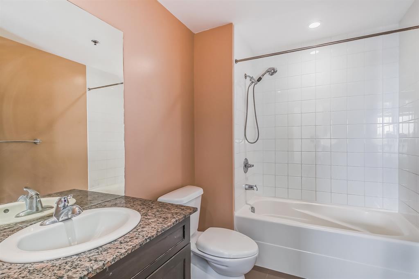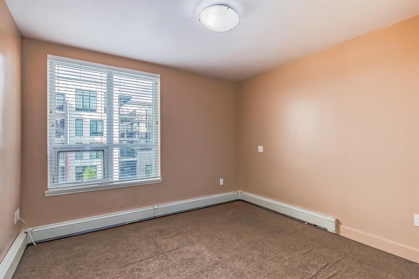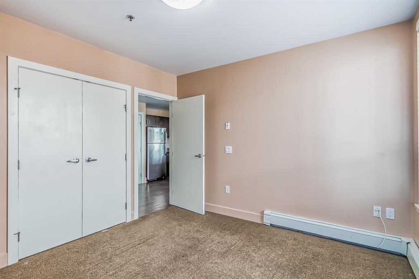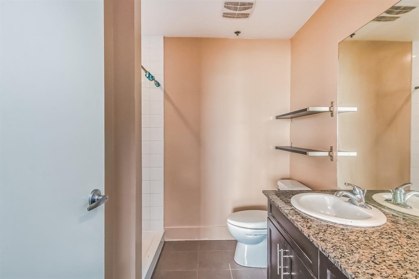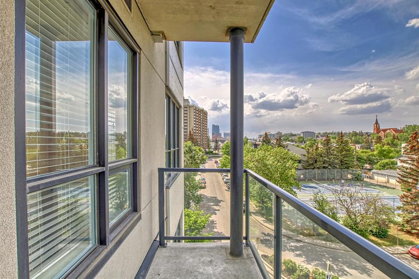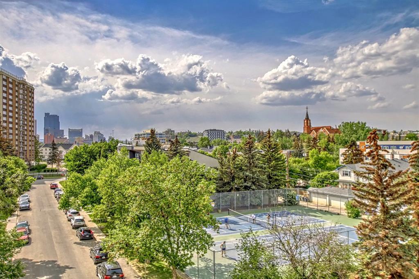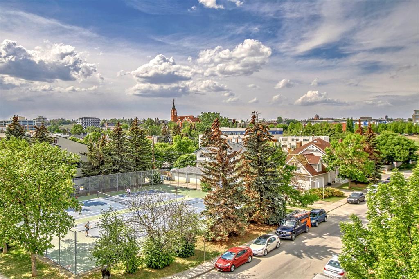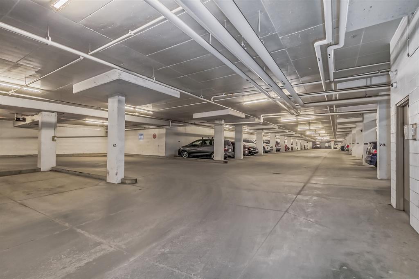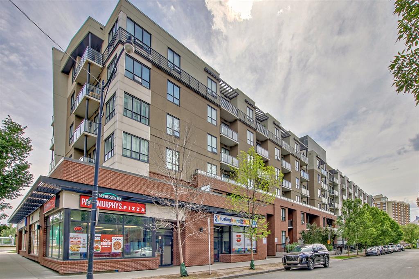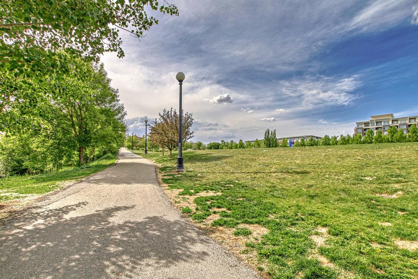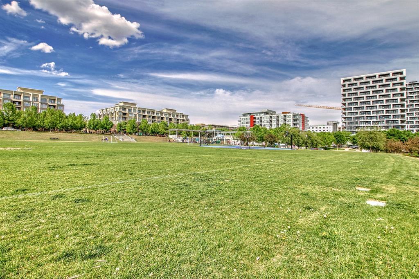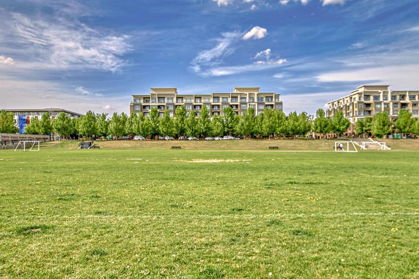- Alberta
- Calgary
955 Mcpherson Rd NE
CAD$355,000
CAD$355,000 Asking price
427 955 Mcpherson Road NECalgary, Alberta, T2E6V3
Delisted · Delisted ·
221| 886.7 sqft
Listing information last updated on Thu Aug 24 2023 11:48:36 GMT-0400 (Eastern Daylight Time)

Open Map
Log in to view more information
Go To LoginSummary
IDA2052925
StatusDelisted
Ownership TypeCondominium/Strata
Brokered ByROYAL LEPAGE BENCHMARK
TypeResidential Apartment
AgeConstructed Date: 2013
Land SizeUnknown
Square Footage886.7 sqft
RoomsBed:2,Bath:2
Maint Fee570.86 / Monthly
Maint Fee Inclusions
Detail
Building
Bathroom Total2
Bedrooms Total2
Bedrooms Above Ground2
Constructed Date2013
Construction MaterialPoured concrete
Construction Style AttachmentAttached
Exterior FinishBrick,Concrete,Stucco
Fireplace PresentFalse
Flooring TypeCarpeted,Laminate,Tile
Half Bath Total0
Heating FuelNatural gas
Heating TypeBaseboard heaters,Hot Water
Size Interior886.7 sqft
Stories Total6
Total Finished Area886.7 sqft
TypeApartment
Land
Size Total TextUnknown
Acreagefalse
AmenitiesPark,Playground
Surrounding
Ammenities Near ByPark,Playground
Community FeaturesPets Allowed
Zoning DescriptionDC (pre 1P2007)
Other
FeaturesNo Animal Home,No Smoking Home,Parking
FireplaceFalse
HeatingBaseboard heaters,Hot Water
Unit No.427
Prop MgmtCatalyst Condo Mgmt.
Remarks
LOCATION. LOCATION. LOCATION. Check out this contemporary 2 bedroom/2bathroom 4th floor Corner unit in the trendy Bridgeland community. Just steps away from C-Train, several parks, tennis court, many shops, bike paths, and the Community Centre. This 887sqf bright apartment features open floor layout, large windows that allow ample natural light to flow, stainless steel appliances, granite countertops throughout, built-in closet in the Master bedroom, in suite laundry, and a titled underground parking stall. Whether you're looking to live in a prime Central location for walking/biking, or an investment property to rent, this building cannot be overlooked. Book your showing today and come see what this community has to offer. (id:22211)
The listing data above is provided under copyright by the Canada Real Estate Association.
The listing data is deemed reliable but is not guaranteed accurate by Canada Real Estate Association nor RealMaster.
MLS®, REALTOR® & associated logos are trademarks of The Canadian Real Estate Association.
Location
Province:
Alberta
City:
Calgary
Community:
Bridgeland/Riverside
Room
Room
Level
Length
Width
Area
Kitchen
Main
11.91
8.60
102.37
11.92 Ft x 8.58 Ft
Living
Main
11.32
11.91
134.80
11.33 Ft x 11.92 Ft
Dining
Main
11.91
8.60
102.37
11.92 Ft x 8.58 Ft
3pc Bathroom
Main
NaN
Measurements not available
Primary Bedroom
Main
11.25
11.75
132.17
11.25 Ft x 11.75 Ft
Bedroom
Main
11.25
11.09
124.79
11.25 Ft x 11.08 Ft
4pc Bathroom
Main
NaN
Measurements not available
Other
Main
4.99
6.33
31.58
5.00 Ft x 6.33 Ft
Other
Main
11.91
4.17
49.62
11.92 Ft x 4.17 Ft
Other
Main
6.82
8.33
56.87
6.83 Ft x 8.33 Ft
Book Viewing
Your feedback has been submitted.
Submission Failed! Please check your input and try again or contact us

