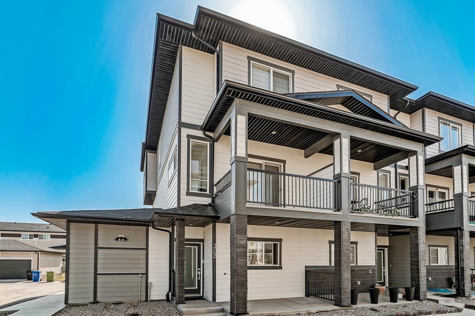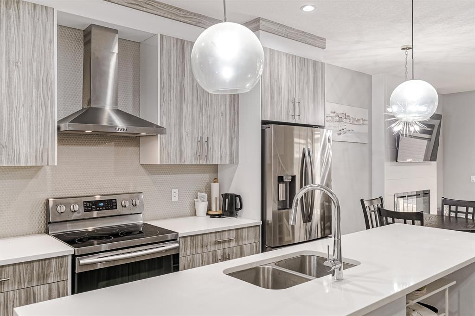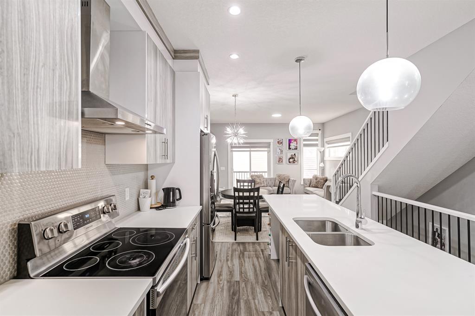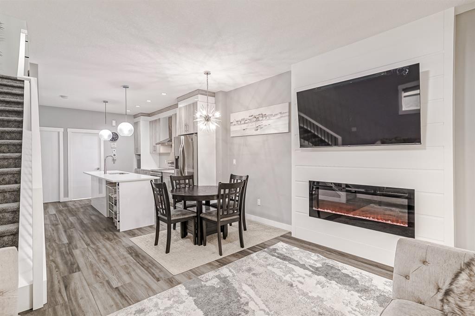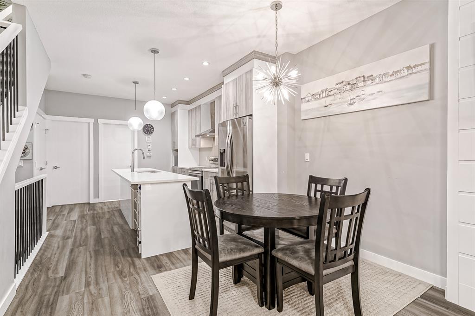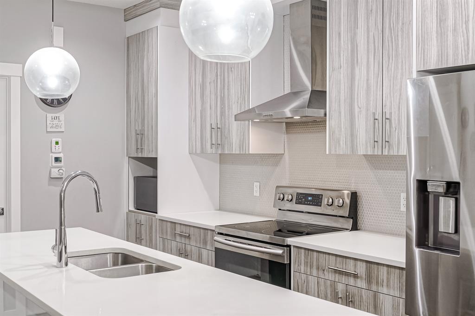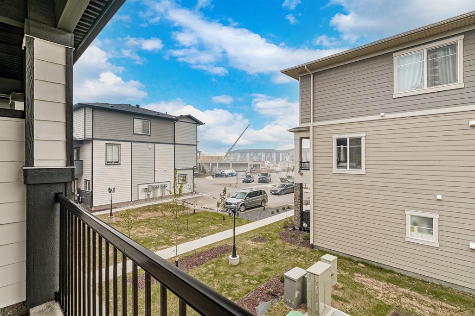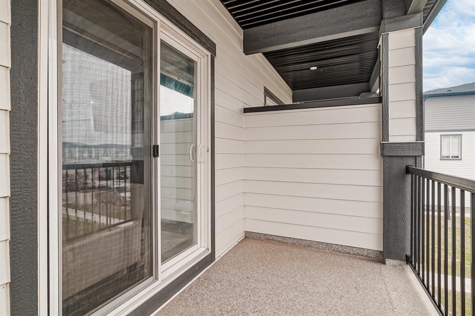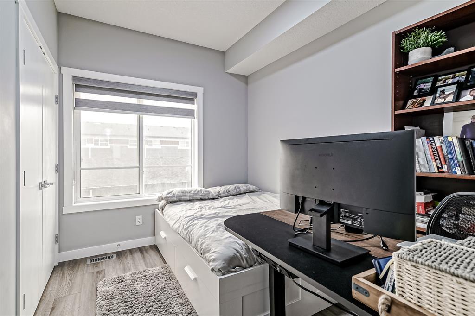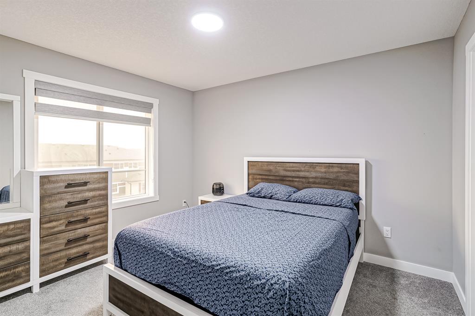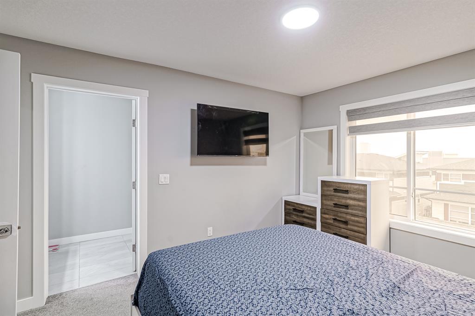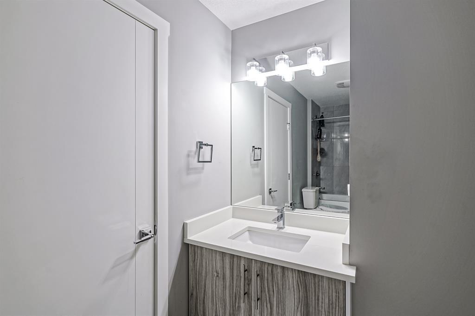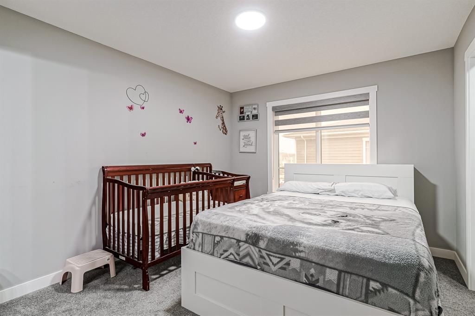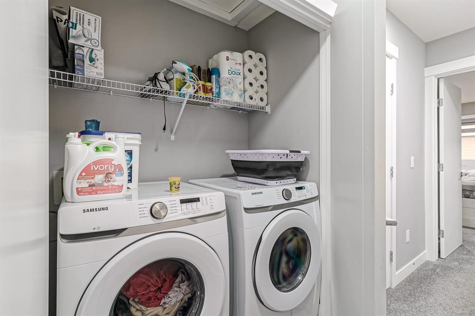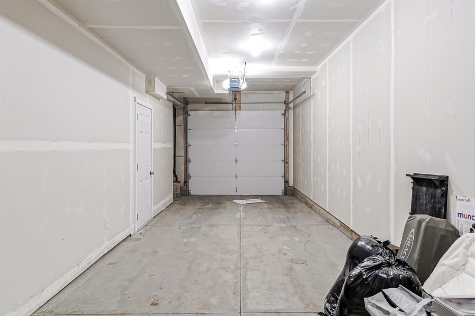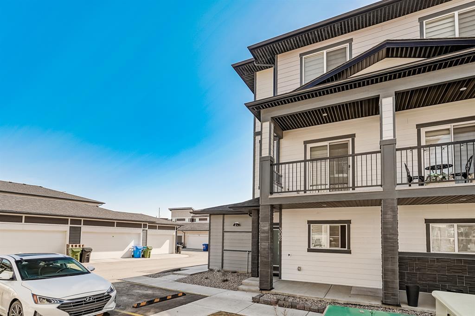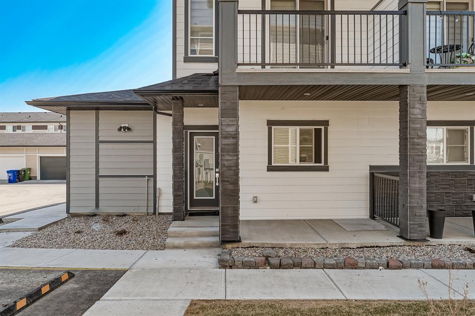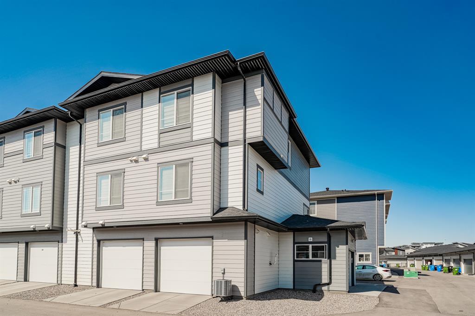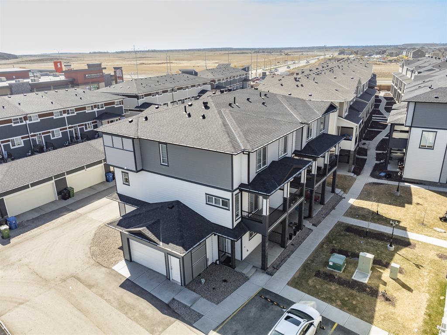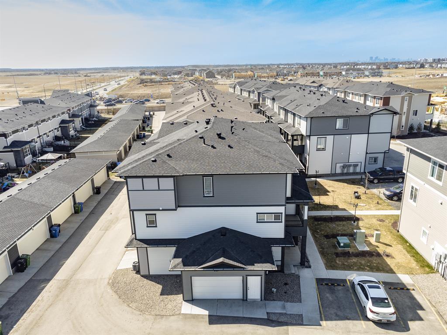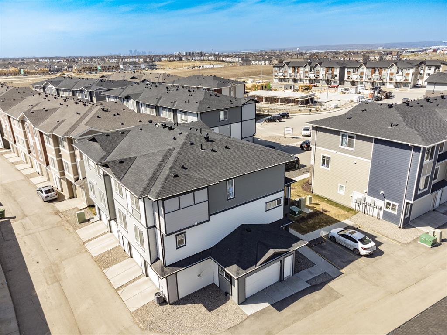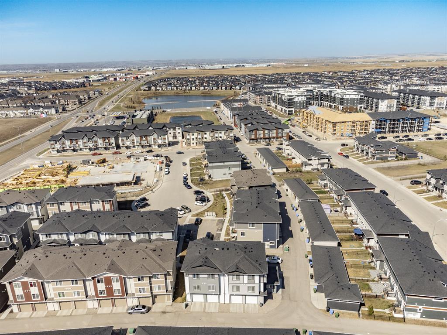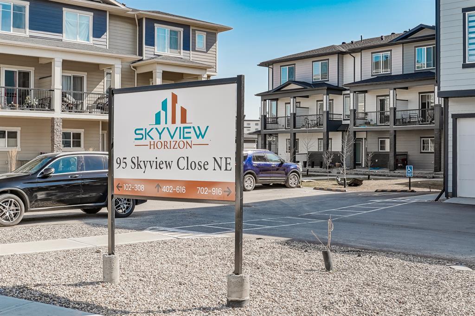- Alberta
- Calgary
95 Skyview Close NE
CAD$450,000
CAD$450,000 Asking price
302 95 Skyview Close NECalgary, Alberta, T3N1X2
Delisted · Delisted ·
332| 1238.59 sqft
Listing information last updated on Sat Jun 17 2023 13:02:11 GMT-0400 (Eastern Daylight Time)

Open Map
Log in to view more information
Go To LoginSummary
IDA2045733
StatusDelisted
Ownership TypeCondominium/Strata
Brokered ByRE/MAX FIRST
TypeResidential Townhouse,Attached
AgeConstructed Date: 2020
Land Size81 m2|0-4050 sqft
Square Footage1238.59 sqft
RoomsBed:3,Bath:3
Maint Fee193 / Monthly
Maint Fee Inclusions
Virtual Tour
Detail
Building
Bathroom Total3
Bedrooms Total3
Bedrooms Above Ground3
AppliancesWasher,Refrigerator,Dishwasher,Stove,Dryer,Hood Fan,Window Coverings,Garage door opener
Basement TypeNone
Constructed Date2020
Construction MaterialPoured concrete,Wood frame
Construction Style AttachmentAttached
Cooling TypeCentral air conditioning
Exterior FinishComposite Siding,Concrete
Fireplace PresentTrue
Fireplace Total1
Flooring TypeCarpeted,Ceramic Tile,Vinyl
Foundation TypePoured Concrete
Half Bath Total0
Heating FuelNatural gas
Heating TypeForced air
Size Interior1238.59 sqft
Stories Total3
Total Finished Area1238.59 sqft
TypeRow / Townhouse
Land
Size Total81 m2|0-4,050 sqft
Size Total Text81 m2|0-4,050 sqft
Acreagefalse
AmenitiesPark,Playground
Fence TypeNot fenced
Landscape FeaturesLandscaped
Size Irregular81.00
Attached Garage
Tandem
Surrounding
Ammenities Near ByPark,Playground
Community FeaturesPets Allowed With Restrictions
Zoning DescriptionM-2
Other
FeaturesBack lane,PVC window,Closet Organizers,No Animal Home,No Smoking Home,Level,Parking
BasementNone
FireplaceTrue
HeatingForced air
Unit No.302
Prop MgmtC-Era Property Management
Remarks
This stunning townhouse is located in the family-friendly Skyview Ranch neighborhood and is the perfect place for families looking for a spacious and stylish home. This beautiful property boasts three bedrooms and three full bathrooms, as well as a double tandem garage for your convenience. The open concept main floor layout has 9ft ceilings featuring a spacious living room with designer fireplace adding to the modern and elegant design of the home. The kitchen is fully equipped with stainless steel appliances and quartz countertops, stylish cabinets for ample storage, while the huge central kitchen island is perfect for entertaining guests. The upstairs area features two primary bedrooms, each with its own 4-pc ensuite bathroom, walk-in closets, and laundry room. The house also features durable vinyl flooring throughout the entry and main floor, a full blinds/window coverings package, central air-conditioning, and a gas line hookup for the BBQ on the balcony. The bright, modern colors throughout the house make it feel brand new and ready for you to move in and make it your own. Residents can enjoy the convenience of visitor parking and nearby amenities, such as shopping centers, schools, parks, pathways, and public transportation. The property also provides quick access to major roadways, including Country Hills, Stoney Trail, and Deerfoot Trail, and is located just a short drive away from the airport. It's all here. Make this your home today! (id:22211)
The listing data above is provided under copyright by the Canada Real Estate Association.
The listing data is deemed reliable but is not guaranteed accurate by Canada Real Estate Association nor RealMaster.
MLS®, REALTOR® & associated logos are trademarks of The Canadian Real Estate Association.
Location
Province:
Alberta
City:
Calgary
Community:
Skyview Ranch
Room
Room
Level
Length
Width
Area
Other
Lower
3.67
5.51
20.25
3.67 Ft x 5.50 Ft
Furnace
Lower
3.67
17.91
65.82
3.67 Ft x 17.92 Ft
Living
Main
8.83
13.42
118.43
8.83 Ft x 13.42 Ft
Dining
Main
6.76
10.01
67.63
6.75 Ft x 10.00 Ft
Kitchen
Main
7.51
13.75
103.28
7.50 Ft x 13.75 Ft
Bedroom
Main
8.07
10.24
82.62
8.08 Ft x 10.25 Ft
3pc Bathroom
Main
5.51
8.17
45.03
5.50 Ft x 8.17 Ft
Other
Main
6.07
10.76
65.32
6.08 Ft x 10.75 Ft
Primary Bedroom
Upper
10.43
12.17
126.99
10.42 Ft x 12.17 Ft
Bedroom
Upper
10.33
11.91
123.08
10.33 Ft x 11.92 Ft
Laundry
Upper
2.76
5.25
14.47
2.75 Ft x 5.25 Ft
4pc Bathroom
Upper
6.99
7.41
51.82
7.00 Ft x 7.42 Ft
4pc Bathroom
Upper
5.09
10.43
53.06
5.08 Ft x 10.42 Ft
Book Viewing
Your feedback has been submitted.
Submission Failed! Please check your input and try again or contact us

