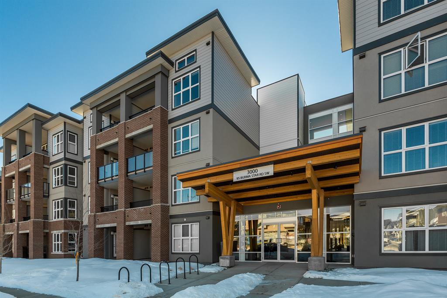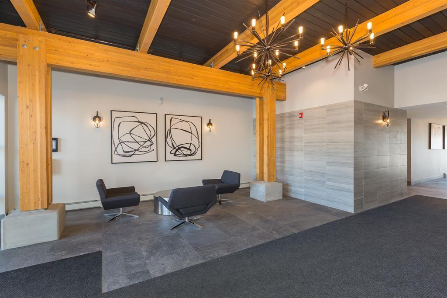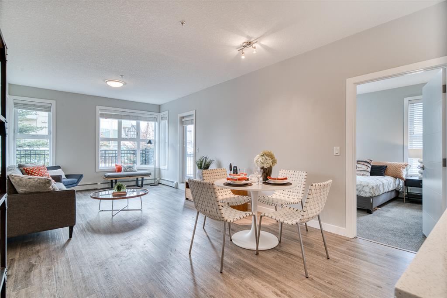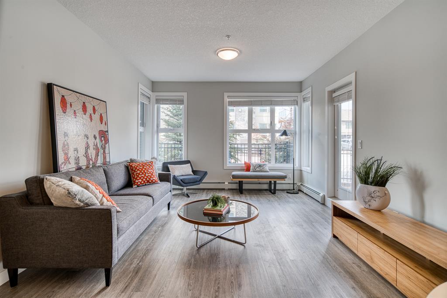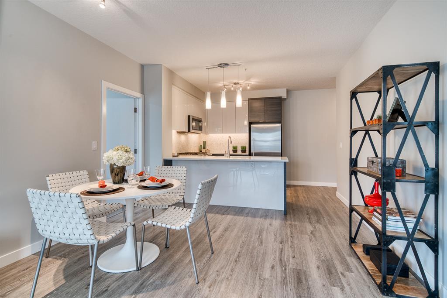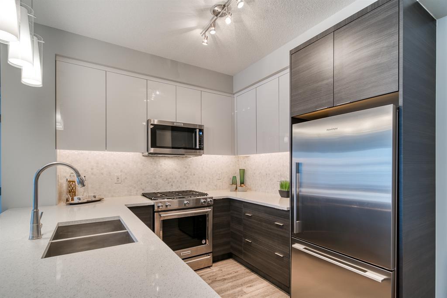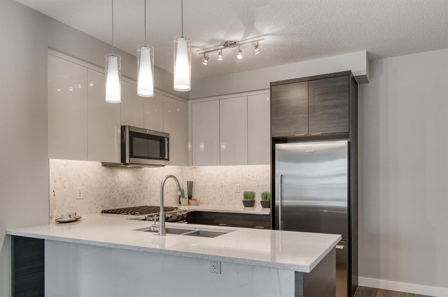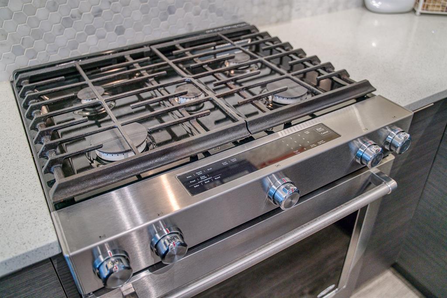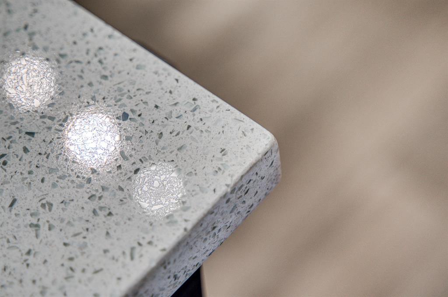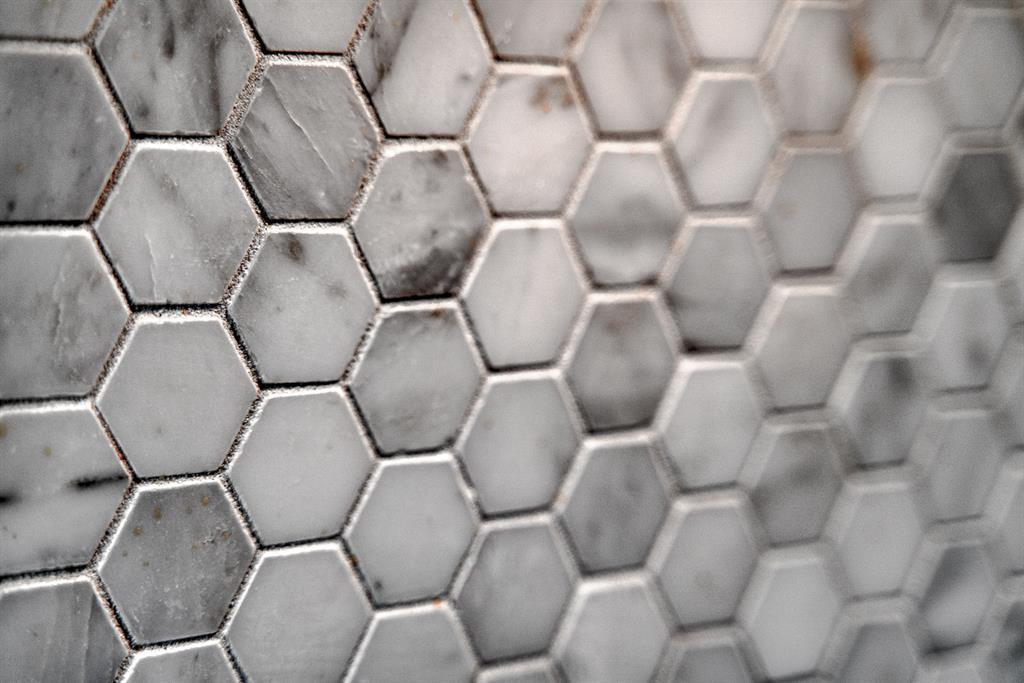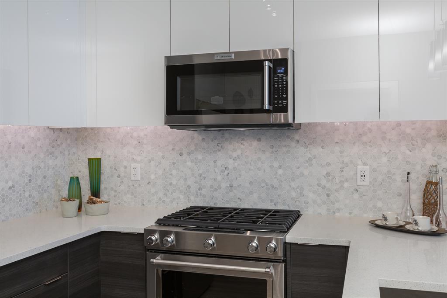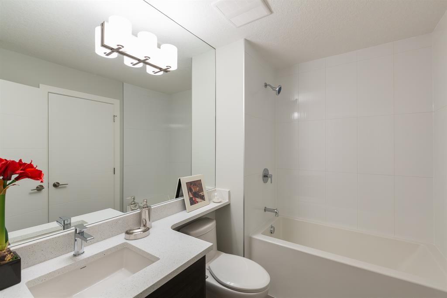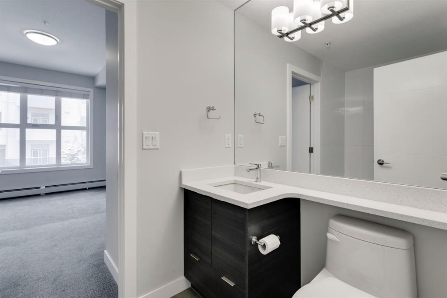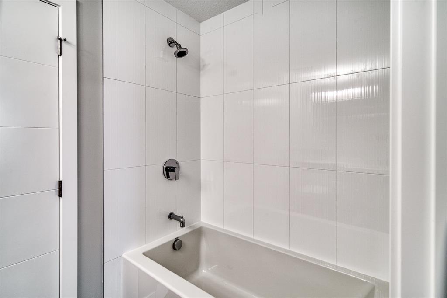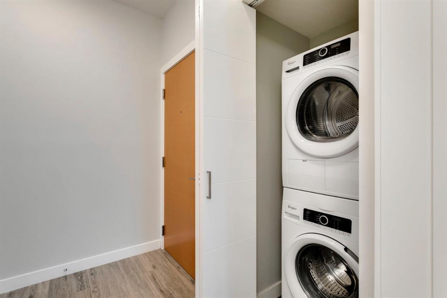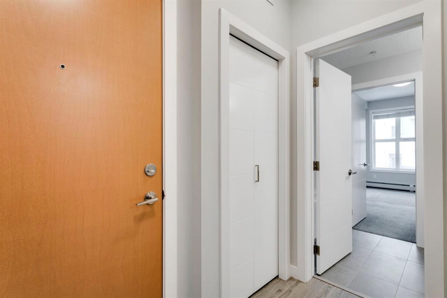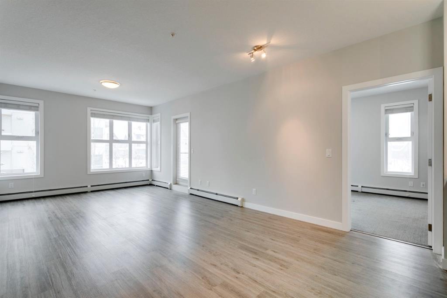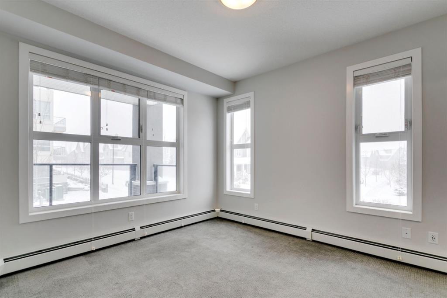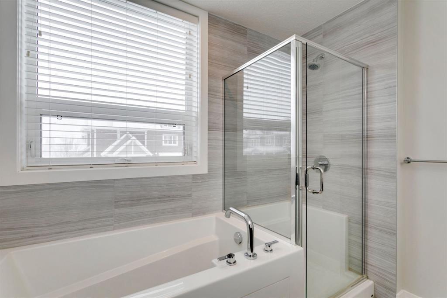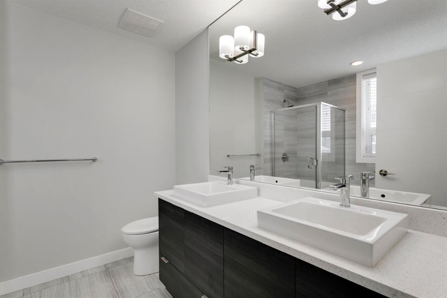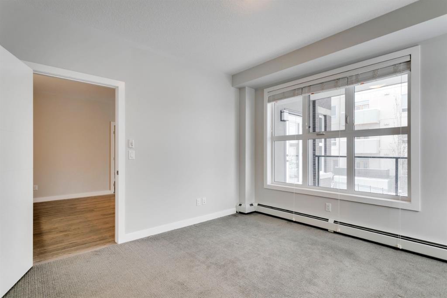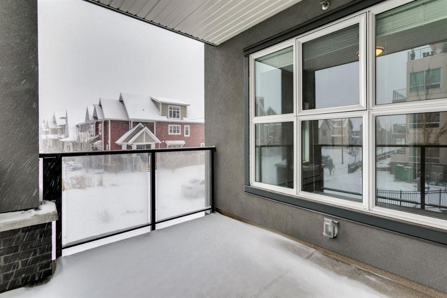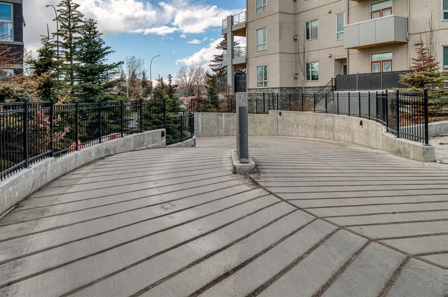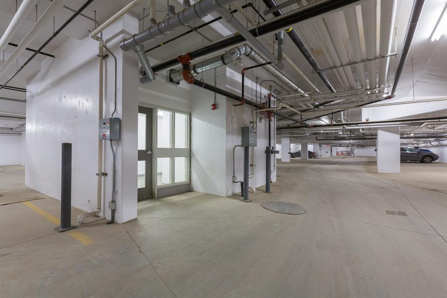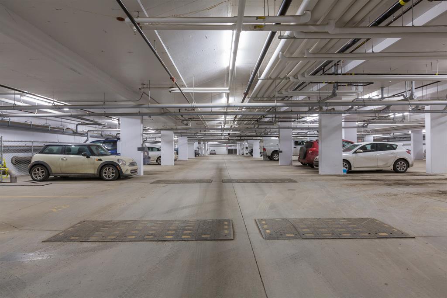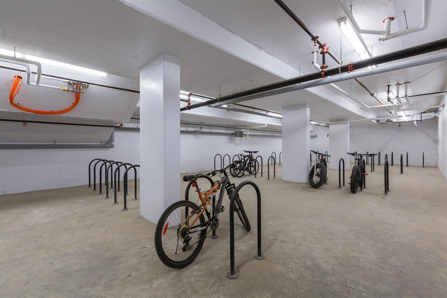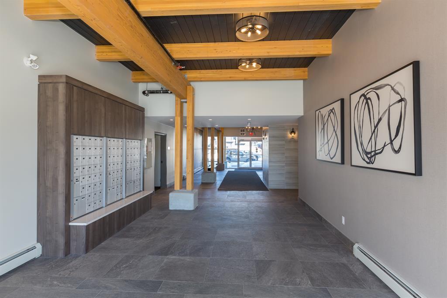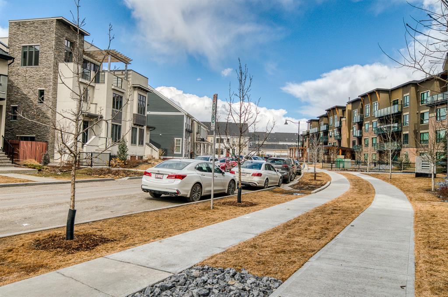- Alberta
- Calgary
95 Burma Star Rd SW
CAD$454,000
CAD$454,000 Asking price
3217 95 Burma Star Road SWCalgary, Alberta, T3E8A9
Delisted · Delisted ·
221| 947.17 sqft
Listing information last updated on Thu Jul 06 2023 09:24:54 GMT-0400 (Eastern Daylight Time)

Open Map
Log in to view more information
Go To LoginSummary
IDA2050811
StatusDelisted
Ownership TypeCondominium/Strata
Brokered ByCIR REALTY
TypeResidential Apartment
AgeConstructed Date: 2017
Land SizeUnknown
Square Footage947.17 sqft
RoomsBed:2,Bath:2
Maint Fee559.12 / Monthly
Maint Fee Inclusions
Detail
Building
Bathroom Total2
Bedrooms Total2
Bedrooms Above Ground2
AmenitiesCar Wash
AppliancesRefrigerator,Gas stove(s),Dishwasher,Microwave,Microwave Range Hood Combo,Window Coverings,Garage door opener,Washer/Dryer Stack-Up
Architectural StyleLow rise
Constructed Date2017
Construction MaterialWood frame
Construction Style AttachmentAttached
Cooling TypeSee Remarks
Exterior FinishBrick,Composite Siding,Stucco
Fireplace PresentFalse
Flooring TypeVinyl Plank
Foundation TypePoured Concrete
Half Bath Total0
Heating FuelNatural gas
Heating TypeBaseboard heaters,Hot Water
Size Interior947.17 sqft
Stories Total4
Total Finished Area947.17 sqft
TypeApartment
Land
Size Total TextUnknown
Acreagefalse
AmenitiesPark,Playground
Garage
Heated Garage
Underground
Surrounding
Ammenities Near ByPark,Playground
Community FeaturesPets Allowed With Restrictions
Zoning DescriptionDC
Other
FeaturesPVC window,Closet Organizers,Parking
FireplaceFalse
HeatingBaseboard heaters,Hot Water
Unit No.3217
Prop MgmtAstoria Asset Management
Remarks
This contemporary CORNER unit has 2 bedrooms + 2 baths plus 11'4"x8'4" patio facing west. Open and bright entertaining space, 9ft. ceilings, top-rated soundproofing vinyl plank flooring (cork underlayment) with Lux window. A European-inspired kitchen has High-gloss lacquered cabinet doors, a soft-close, Deep under-mount double sink, Fisher & Paykel Fridge, Kitchen Aid Stainless steel appliances, Gas stove, Marble stone backsplash, Quartz countertop, & LED under counter lighting. Large Master bedroom with a walk-in closet, 5pcs ensuite, glass shower enclosure, porcelain tile flooring, ceramic wall tile on the tub, and bay windows are the incredible features. Brick and stucco exteriors provide wonderful architectural curb appeal with a spectacularly landscaped courtyard & sitting deck. Secure heated underground parking with a built-in storage locker in each stall, Carwash Bay, Bike Storage, and 26 visitor parking stalls.Walking distance to Mount Royal University, 10 mins driving to downtown, & West Hill Shopping center. **Occupancy November 2024, the option to rent this unit with immediate occupancy as a rental. (id:22211)
The listing data above is provided under copyright by the Canada Real Estate Association.
The listing data is deemed reliable but is not guaranteed accurate by Canada Real Estate Association nor RealMaster.
MLS®, REALTOR® & associated logos are trademarks of The Canadian Real Estate Association.
Location
Province:
Alberta
City:
Calgary
Community:
Currie Barracks
Room
Room
Level
Length
Width
Area
Kitchen
Main
12.34
9.68
119.39
12.33 Ft x 9.67 Ft
Living
Main
16.01
12.34
197.50
16.00 Ft x 12.33 Ft
Dining
Main
12.34
6.17
76.09
12.33 Ft x 6.17 Ft
Primary Bedroom
Main
12.66
11.32
143.34
12.67 Ft x 11.33 Ft
Laundry
Main
2.99
2.99
8.91
3.00 Ft x 3.00 Ft
5pc Bathroom
Main
8.66
8.33
72.18
8.67 Ft x 8.33 Ft
Bedroom
Main
12.01
9.32
111.88
12.00 Ft x 9.33 Ft
4pc Bathroom
Main
8.99
4.99
44.83
9.00 Ft x 5.00 Ft
Foyer
Main
6.66
4.00
26.66
6.67 Ft x 4.00 Ft
Other
Main
11.32
8.33
94.32
11.33 Ft x 8.33 Ft
Book Viewing
Your feedback has been submitted.
Submission Failed! Please check your input and try again or contact us

