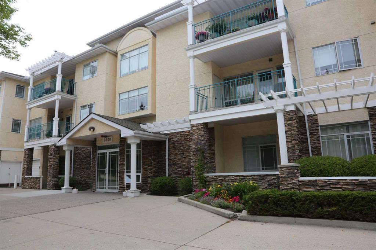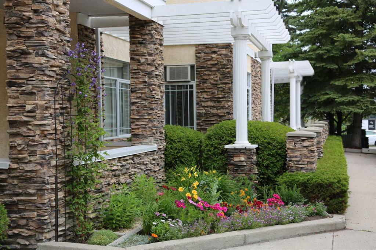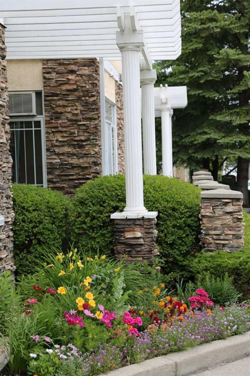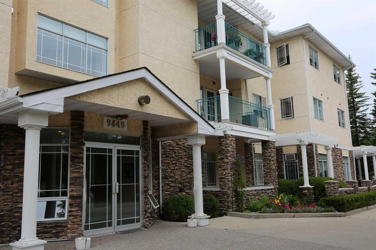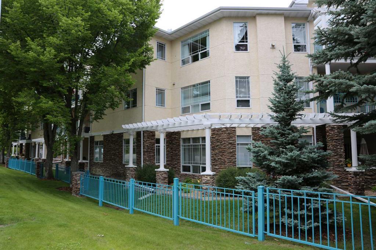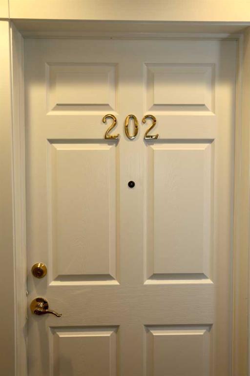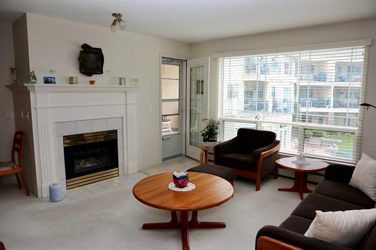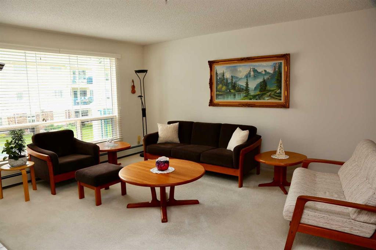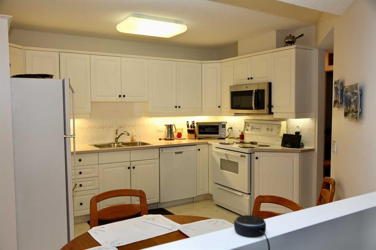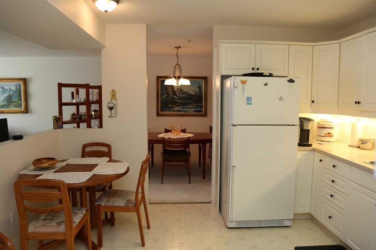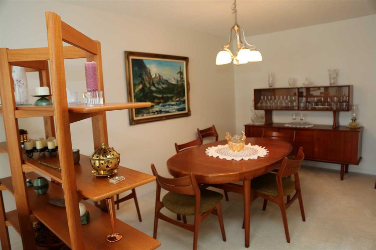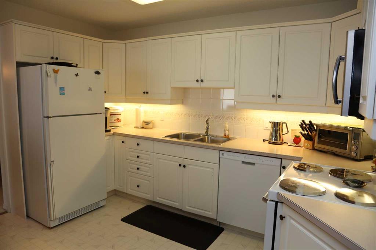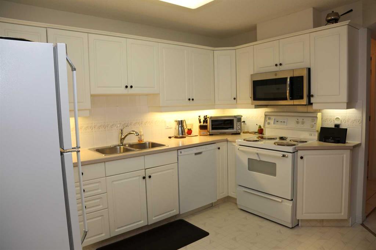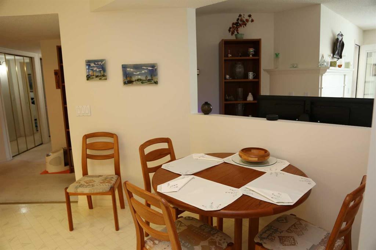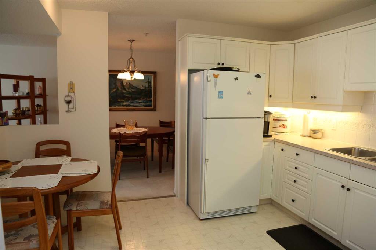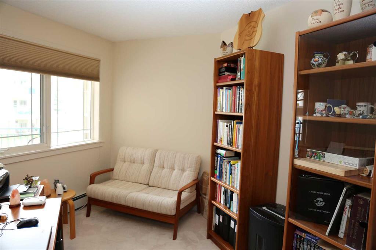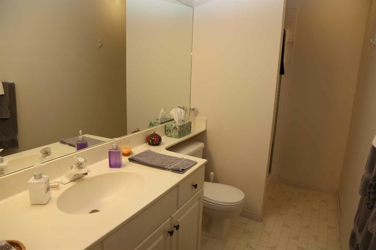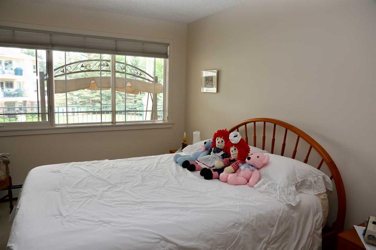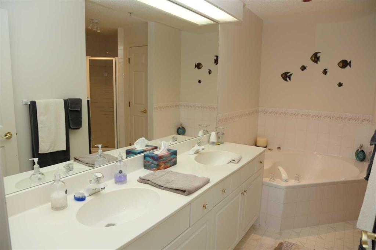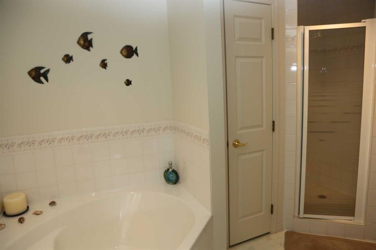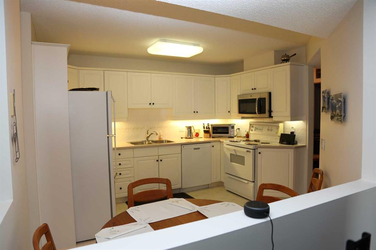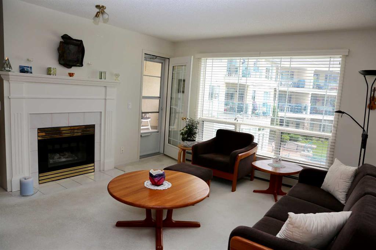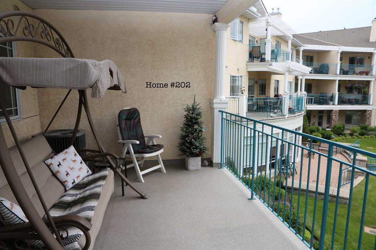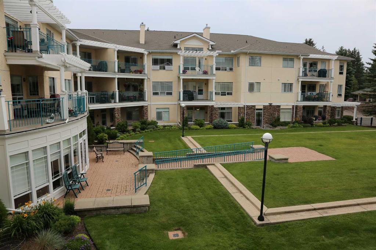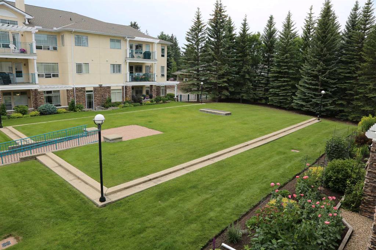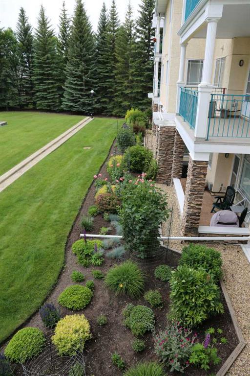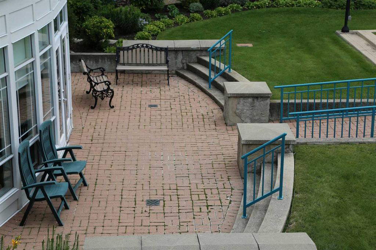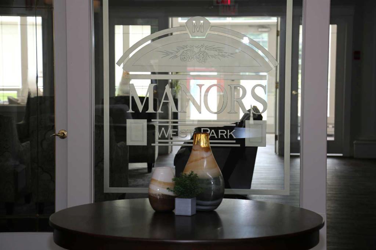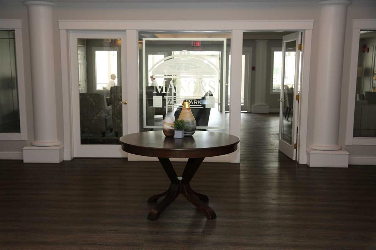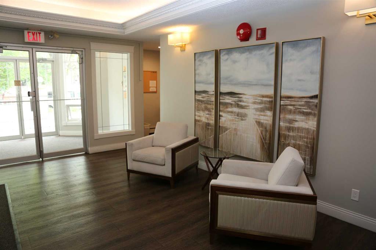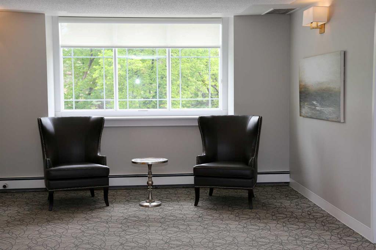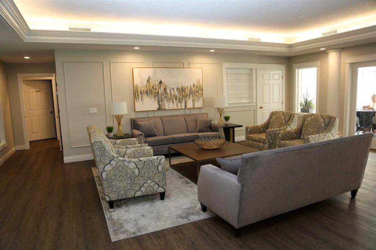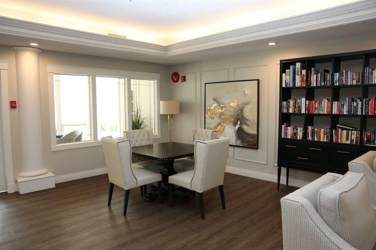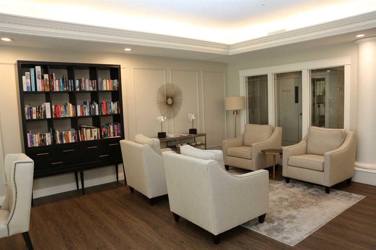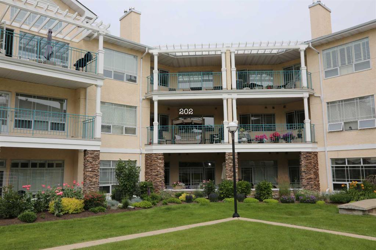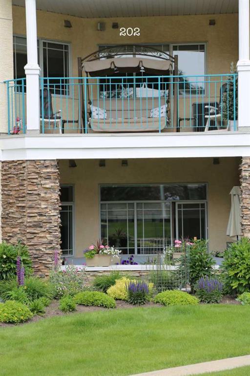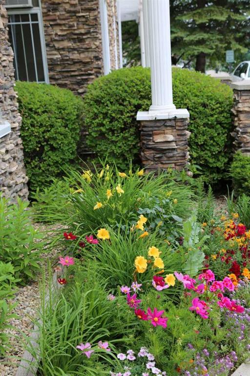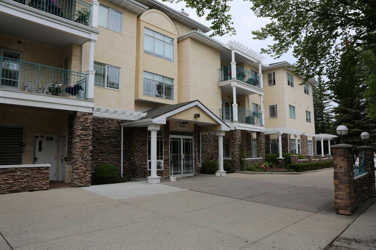- Alberta
- Calgary
9449 19 St SW
CAD$435,000
CAD$435,000 Asking price
202 9449 19 Street SWCalgary, Alberta, T2V3P1
Delisted
221| 1246 sqft
Listing information last updated on Wed Oct 18 2023 08:54:44 GMT-0400 (Eastern Daylight Time)

Open Map
Log in to view more information
Go To LoginSummary
IDA2065927
StatusDelisted
Ownership TypeCondominium/Strata
Brokered ByREAL ESTATE PROFESSIONALS INC.
TypeResidential Apartment
AgeConstructed Date: 1993
Land SizeUnknown
Square Footage1246 sqft
RoomsBed:2,Bath:2
Maint Fee642.83 / Monthly
Maint Fee Inclusions
Detail
Building
Bathroom Total2
Bedrooms Total2
Bedrooms Above Ground2
AmenitiesCar Wash,Guest Suite,Recreation Centre
AppliancesRefrigerator,Dishwasher,Stove,Freezer,Hood Fan,Window Coverings,Garage door opener,Washer & Dryer
Architectural StyleLow rise
Constructed Date1993
Construction MaterialWood frame
Construction Style AttachmentAttached
Cooling TypeCentral air conditioning
Exterior FinishStone,Stucco
Fireplace PresentTrue
Fireplace Total1
Flooring TypeCarpeted,Linoleum
Half Bath Total0
Heating FuelNatural gas
Heating TypeBaseboard heaters
Size Interior1246 sqft
Stories Total4
Total Finished Area1246 sqft
TypeApartment
Land
Size Total TextUnknown
Acreagefalse
AmenitiesPark
Surrounding
Ammenities Near ByPark
Community FeaturesPets not Allowed
Zoning DescriptionM-C1
Other
FeaturesElevator,No Animal Home,No Smoking Home,Guest Suite,Parking
FireplaceTrue
HeatingBaseboard heaters
Unit No.202
Prop MgmtConelly and Company
Remarks
Price Reduced!!! Welcome to Manors at West Park. This well maintained second floor unit faces the inner Courtyard providing a peaceful setting to look out on any time of the day. Features include Bright Open Concept Living Room with Gas Fireplace and door to the Balcony. The Kitchen with White Cabinets is open to the Living Room and Dining Room so you can cook as well as visit when you have Guests over. There is a Large Master Bedroom with a 5 PC Ensuite and Second Bedroom both overlooking the Courtyard. In Suit Laundry features Newer Side by Side Washer and Dryer units as well as Air Conditioner in the Condo. This Complex includes some Great Amenities (Car Wash, Exercise Room, Party Room, and Workshop) Titled Underground Parking and Dedicated Storage. Terrific Location - Walking Distance to Glenmore Park System, Shops at Glenmore Landing, and located near Public Transportation. (id:22211)
The listing data above is provided under copyright by the Canada Real Estate Association.
The listing data is deemed reliable but is not guaranteed accurate by Canada Real Estate Association nor RealMaster.
MLS®, REALTOR® & associated logos are trademarks of The Canadian Real Estate Association.
Location
Province:
Alberta
City:
Calgary
Community:
Palliser
Room
Room
Level
Length
Width
Area
Other
Main
12.57
11.75
147.59
12.58 Ft x 11.75 Ft
Living
Main
16.57
13.16
217.97
16.58 Ft x 13.17 Ft
Dining
Main
13.09
9.09
118.97
13.08 Ft x 9.08 Ft
Primary Bedroom
Main
15.58
10.93
170.26
15.58 Ft x 10.92 Ft
Bedroom
Main
16.08
9.25
148.74
16.08 Ft x 9.25 Ft
5pc Bathroom
Main
12.34
6.00
74.06
12.33 Ft x 6.00 Ft
4pc Bathroom
Main
12.01
4.92
59.09
12.00 Ft x 4.92 Ft
Laundry
Main
10.01
8.50
85.03
10.00 Ft x 8.50 Ft
Book Viewing
Your feedback has been submitted.
Submission Failed! Please check your input and try again or contact us

