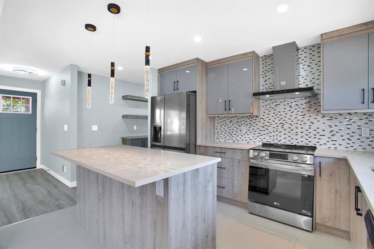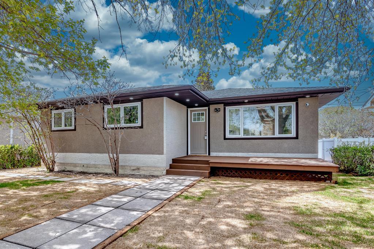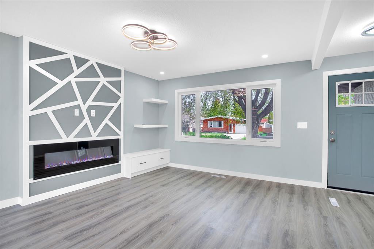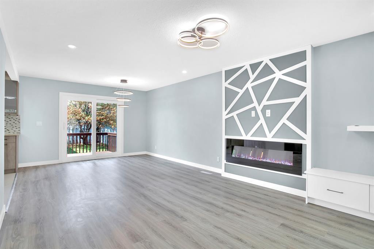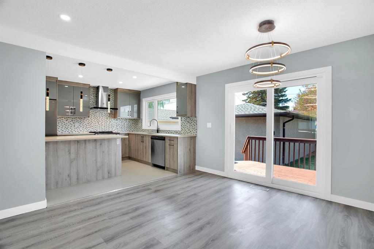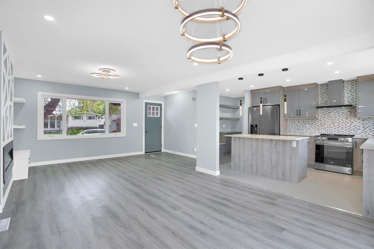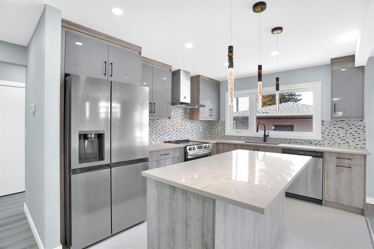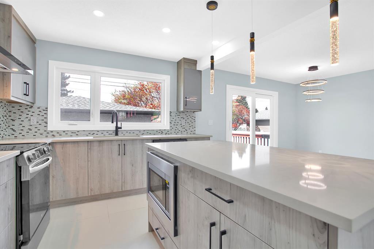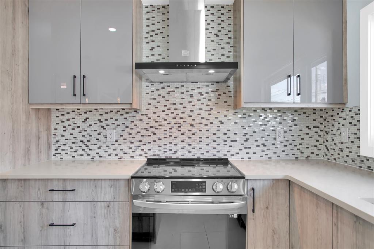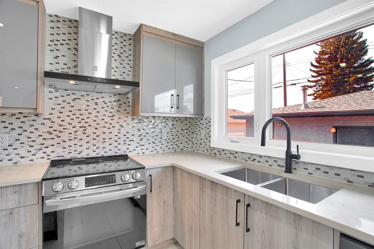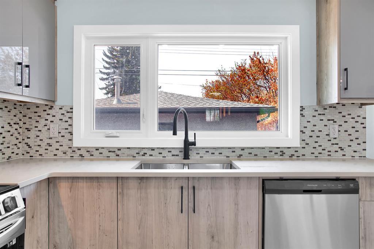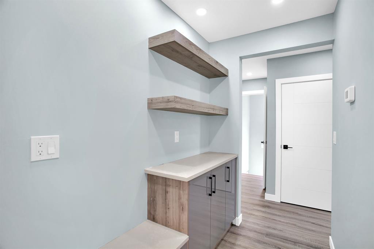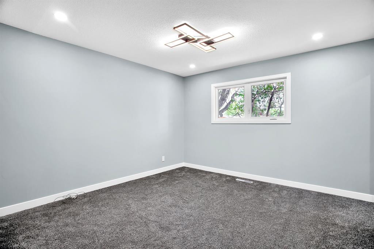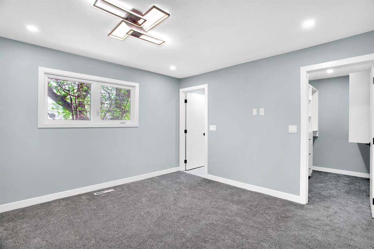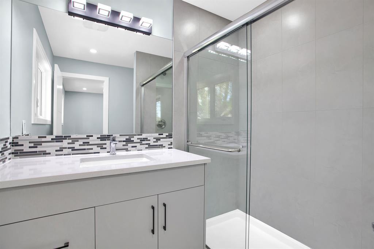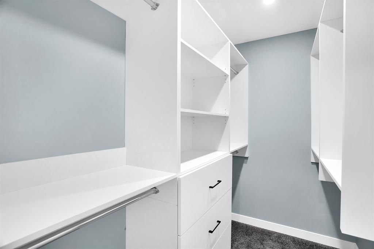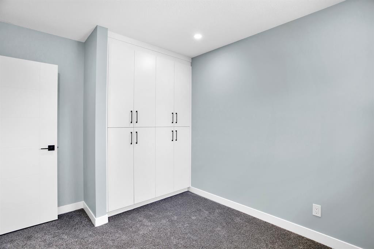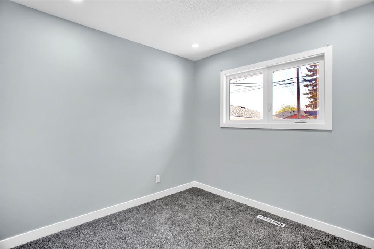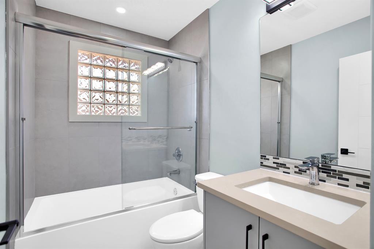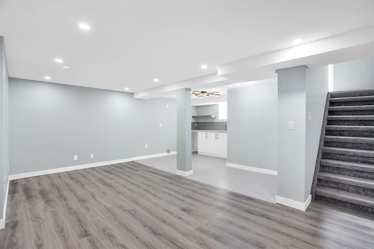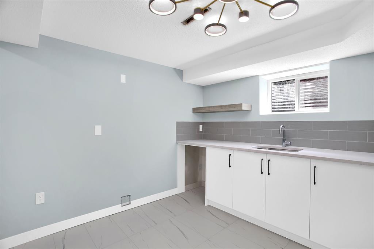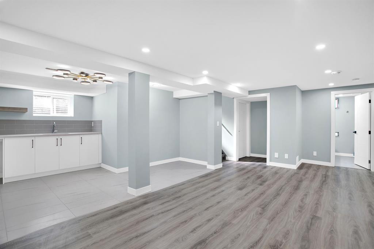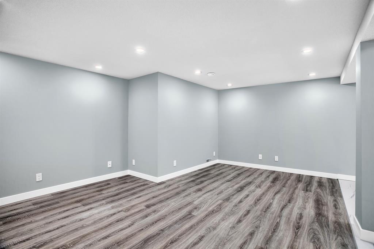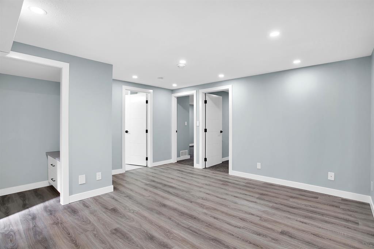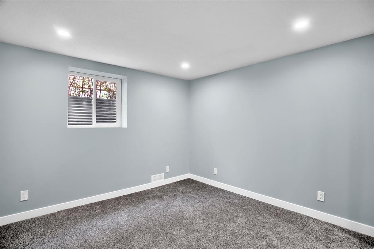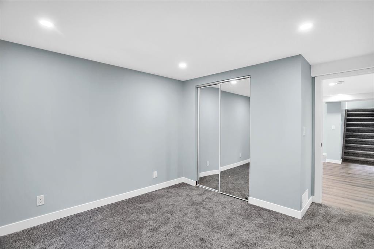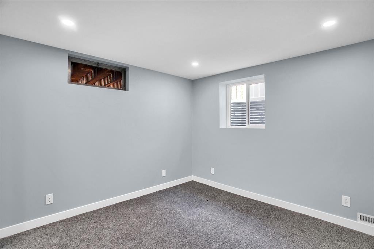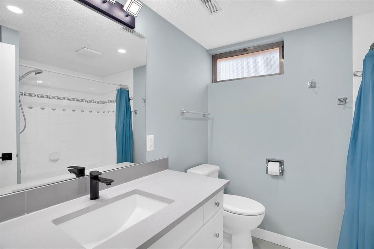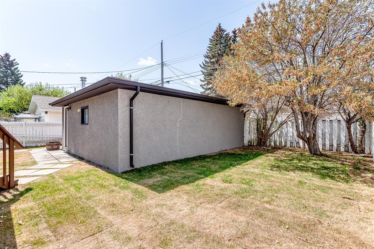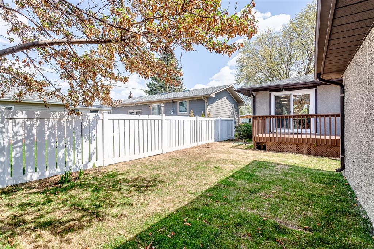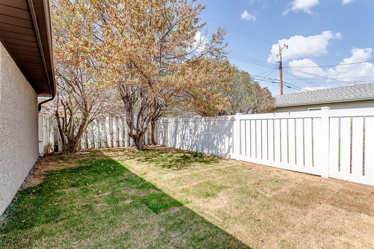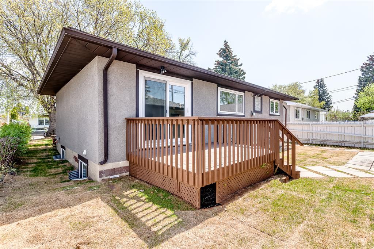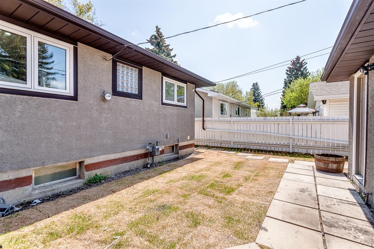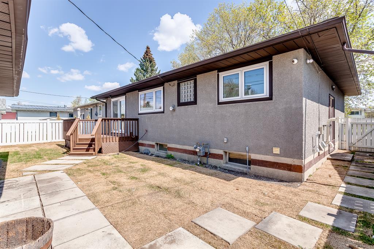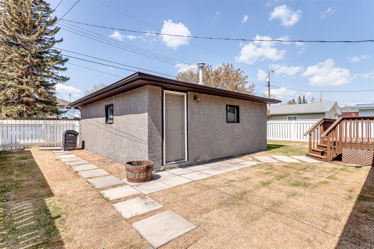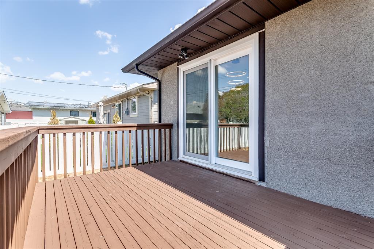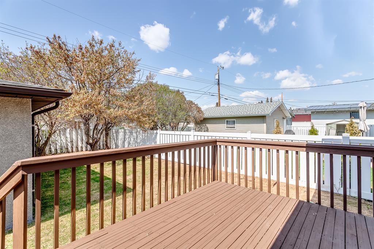- Alberta
- Calgary
9407 Albany Pl SE
CAD$700,000
CAD$700,000 Asking price
9407 Albany Place SECalgary, Alberta, T2J0Z9
Delisted · Delisted ·
2+232| 1067.75 sqft
Listing information last updated on Tue Jun 13 2023 09:28:58 GMT-0400 (Eastern Daylight Time)

Open Map
Log in to view more information
Go To LoginSummary
IDA2038281
StatusDelisted
Ownership TypeFreehold
Brokered ByREAL BROKER
TypeResidential House,Detached,Bungalow
AgeConstructed Date: 1961
Land Size464 m2|4051 - 7250 sqft
Square Footage1067.75 sqft
RoomsBed:2+2,Bath:3
Virtual Tour
Detail
Building
Bathroom Total3
Bedrooms Total4
Bedrooms Above Ground2
Bedrooms Below Ground2
AppliancesRefrigerator,Dishwasher,Stove,Hood Fan
Architectural StyleBungalow
Basement DevelopmentFinished
Basement TypeFull (Finished)
Constructed Date1961
Construction MaterialWood frame
Construction Style AttachmentDetached
Cooling TypeNone
Exterior FinishStucco
Fireplace PresentTrue
Fireplace Total1
Flooring TypeCarpeted,Laminate
Foundation TypePoured Concrete
Half Bath Total0
Heating TypeForced air
Size Interior1067.75 sqft
Stories Total1
Total Finished Area1067.75 sqft
TypeHouse
Land
Size Total464 m2|4,051 - 7,250 sqft
Size Total Text464 m2|4,051 - 7,250 sqft
Acreagefalse
AmenitiesPark,Playground
Fence TypeFence
Size Irregular464.00
Surrounding
Ammenities Near ByPark,Playground
Zoning DescriptionR-C1
Other
FeaturesSee remarks,Back lane,Closet Organizers
BasementFinished,Full (Finished)
FireplaceTrue
HeatingForced air
Remarks
FULLY RENOVATED | 4 BEDROOMS | 3 BATHROOMS | DOUBLE DETACHED GARAGE | Welcome to this stunningly renovated home nestled in the heart of Acadia. Boasting over 1800 sq ft of developed living space, this residence showcases a captivating open concept layout and impeccable upgrades throughout. Step into the gourmet kitchen where you will find custom cabinetry, sparkling stainless steel appliances, and luxurious quartz counters. Adjacent to the dining room, a living space awaits, boasting a remarkable custom feature wall and an inviting electric fireplace, creating the perfect ambiance for entertaining guests. Retreat to the primary bedroom, where an ensuite bathroom and a generous walk-in closet await, offering a private sanctuary. An additional full bathroom and a thoughtfully designed second bedroom with custom built-ins complete this level, providing ample space for relaxation and personalization. As you descend to the lower level, two more spacious bedrooms with sizeable windows await, along with a third stylish bathroom (The two rooms in the basement currently used as bedrooms do not meet current legal egress requirements). The expansive recreation room features a convenient wet bar, ideal for hosting memorable gatherings. Unwind in the WEST facing back yard, a haven for outdoor enjoyment, where evening barbecues with loved ones become cherished memories. The 24x22 double detached garage adds both convenience and versatility to this remarkable property. Additional upgrades include some triple pane windows, painted siding, and beautifully finished landscaping.Don't miss this extraordinary opportunity to own a one-of-a-kind property that exceeds expectations. Schedule a showing today and embrace the lifestyle this home has to offer. (id:22211)
The listing data above is provided under copyright by the Canada Real Estate Association.
The listing data is deemed reliable but is not guaranteed accurate by Canada Real Estate Association nor RealMaster.
MLS®, REALTOR® & associated logos are trademarks of The Canadian Real Estate Association.
Location
Province:
Alberta
City:
Calgary
Community:
Acadia
Room
Room
Level
Length
Width
Area
Living
Bsmt
21.92
12.93
283.30
21.92 Ft x 12.92 Ft
Other
Bsmt
8.33
4.92
41.01
8.33 Ft x 4.92 Ft
Bedroom
Bsmt
10.50
10.50
110.22
10.50 Ft x 10.50 Ft
Bedroom
Bsmt
10.66
10.50
111.94
10.67 Ft x 10.50 Ft
4pc Bathroom
Bsmt
NaN
Measurements not available
Kitchen
Main
12.50
9.84
123.03
12.50 Ft x 9.83 Ft
Dining
Main
12.24
10.33
126.47
12.25 Ft x 10.33 Ft
Living
Main
12.66
12.24
154.98
12.67 Ft x 12.25 Ft
Primary Bedroom
Main
13.58
12.43
168.89
13.58 Ft x 12.42 Ft
Bedroom
Main
8.92
8.92
79.64
8.92 Ft x 8.92 Ft
4pc Bathroom
Main
NaN
Measurements not available
3pc Bathroom
Main
NaN
Measurements not available
Book Viewing
Your feedback has been submitted.
Submission Failed! Please check your input and try again or contact us

