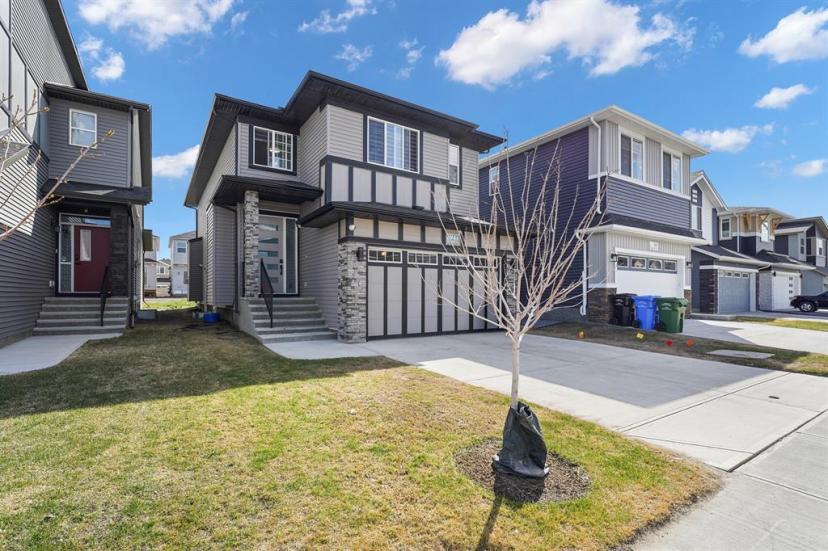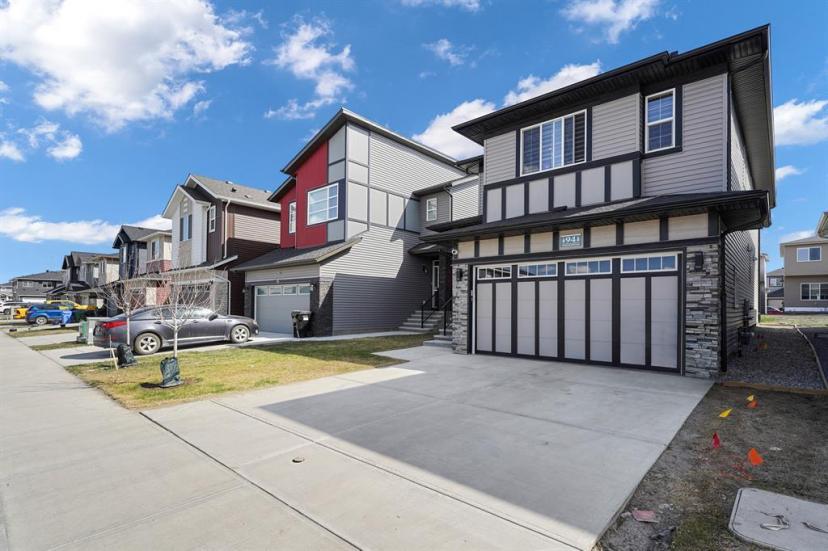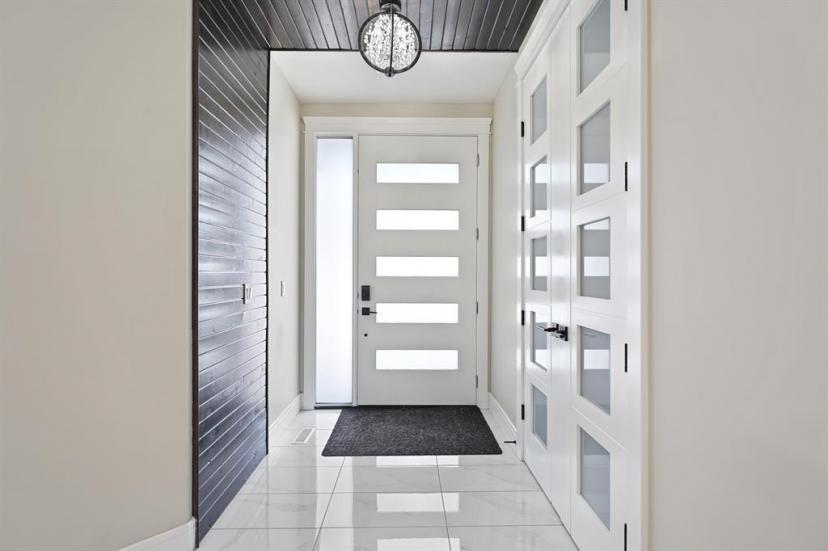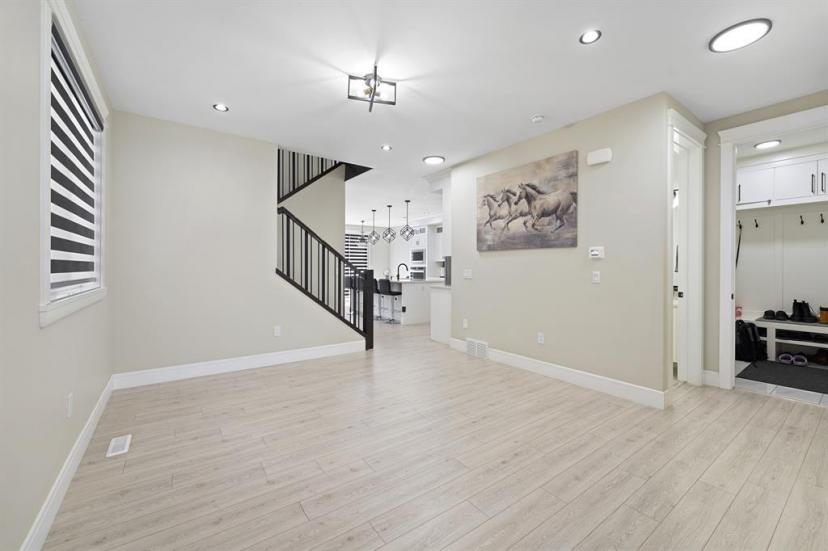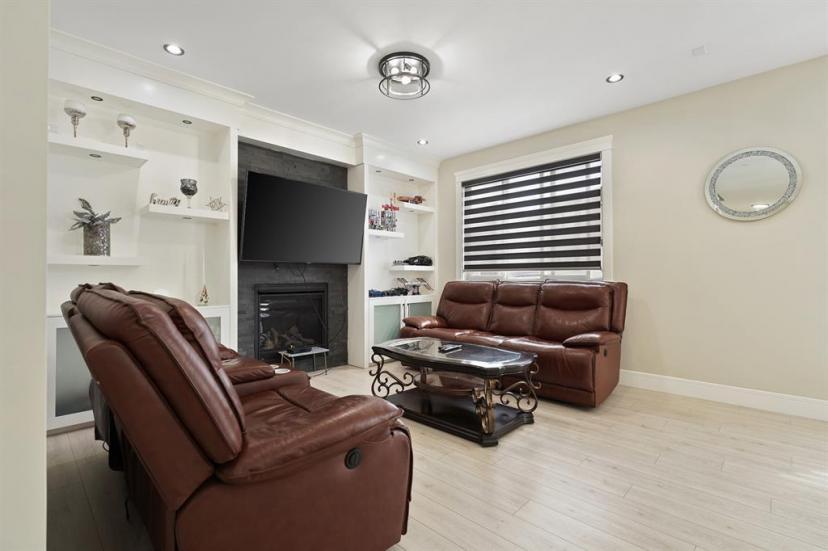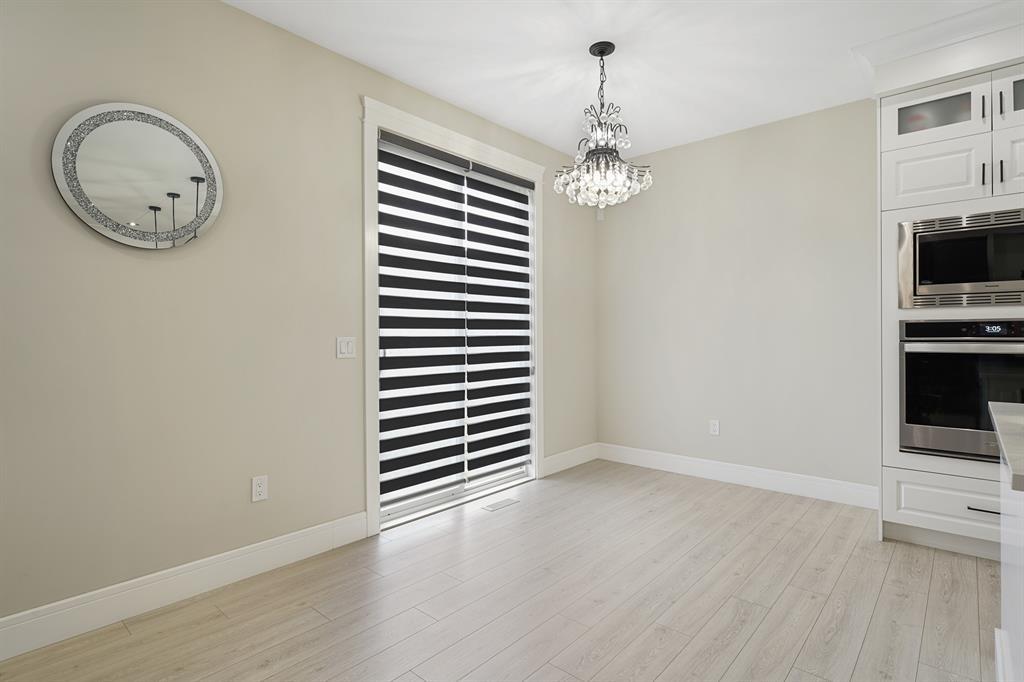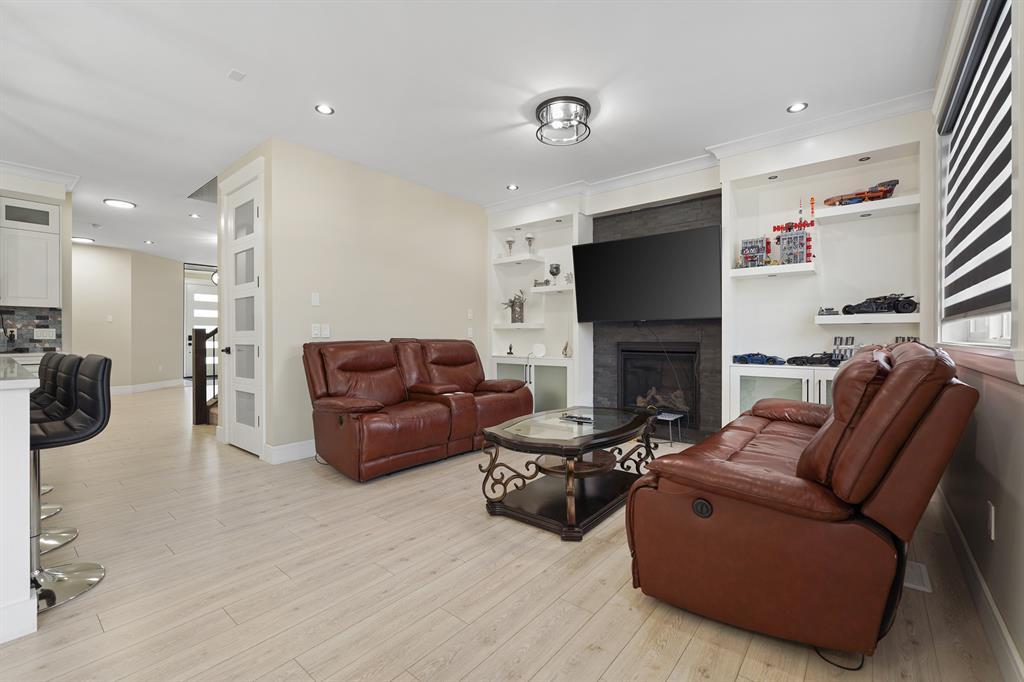- Alberta
- Calgary
94 Corner Meadows Row NE
CAD$844,900
CAD$844,900 Asking price
94 Corner Meadows Row NECalgary, Alberta, T3N1Y1
Delisted
444| 2338.54 sqft
Listing information last updated on July 21st, 2023 at 1:20pm UTC.

Open Map
Log in to view more information
Go To LoginSummary
IDA2047957
StatusDelisted
Ownership TypeFreehold
Brokered ByREAL BROKER
TypeResidential House,Detached
AgeConstructed Date: 2020
Land Size363 m2|0-4050 sqft
Square Footage2338.54 sqft
RoomsBed:4,Bath:4
Virtual Tour
Detail
Building
Bathroom Total4
Bedrooms Total4
Bedrooms Above Ground4
AppliancesRefrigerator,Gas stove(s),Range - Gas,Dishwasher,Microwave,Oven - Built-In,Hood Fan,Window Coverings,Garage door opener,Washer & Dryer
Basement DevelopmentPartially finished
Basement FeaturesSeparate entrance
Basement TypeFull (Partially finished)
Constructed Date2020
Construction MaterialWood frame
Construction Style AttachmentDetached
Cooling TypeNone
Exterior FinishStone,Vinyl siding
Fireplace PresentTrue
Fireplace Total1
Fire ProtectionAlarm system
Flooring TypeCarpeted,Ceramic Tile,Vinyl
Foundation TypePoured Concrete
Half Bath Total0
Heating FuelNatural gas
Heating TypeCentral heating
Size Interior2338.54 sqft
Stories Total2
Total Finished Area2338.54 sqft
TypeHouse
Land
Size Total363 m2|0-4,050 sqft
Size Total Text363 m2|0-4,050 sqft
Acreagefalse
Fence TypeNot fenced
Size Irregular363.00
Covered
Attached Garage
Other
Street
Surrounding
Zoning DescriptionR-G
Other
FeaturesFrench door,Closet Organizers,No Smoking Home,Level
BasementPartially finished,Separate entrance,Full (Partially finished)
FireplaceTrue
HeatingCentral heating
Remarks
This luxurious two-storey detached house in Cornerstone NE, Calgary, Alberta, offers a spacious layout and upscale features that are sure to impress. With four bedrooms on the upper floor, including two primary bedrooms (double masters), there is plenty of room for a growing family or accommodating guests. The house features a total of four full bathrooms, ensuring convenience and comfort for all occupants. The main floor presents a stylish three-piece ensuite bathroom, which is beautifully finished with floor-to-ceiling tile and an upgraded glass shower. On the upper level, there is an additional three-piece shared bathroom, also upgraded with tile that reaches the ceiling. The primary bedrooms are a true highlight of this home, each offering their own private ensuite bathrooms. One of the primary bedrooms features a luxurious five-piece ensuite bathroom, while the other boasts a well-appointed three-piece ensuite bathroom. These bathrooms provide a serene and relaxing retreat for the homeowners. The kitchen and spice kitchen are equipped with upgraded stainless steel appliances, adding a modern touch to the space. The ceramic tile flooring throughout the main and upper living areas adds both elegance and durability to the home. Additional features of this home include 9' ft ceilings on the main floor, crown molding for added elegance, and a natural gas fireplace surrounded by stone masonry, creating a cozy and inviting atmosphere. The side entry basement is framed and partially finished, providing an opportunity for customization and bringing your own ideas to life. Cornerstone NE in Calgary, Alberta, is a vibrant community with various amenities and convenient access to transportation routes. It offers a great location for those seeking a well-connected and active lifestyle. Don't miss the chance to make this beautiful two-storey detached house your new home. Schedule a viewing today to experience the luxury, comfort, and exquisite features it has to offer! (id:22211)
The listing data above is provided under copyright by the Canada Real Estate Association.
The listing data is deemed reliable but is not guaranteed accurate by Canada Real Estate Association nor RealMaster.
MLS®, REALTOR® & associated logos are trademarks of The Canadian Real Estate Association.
Location
Province:
Alberta
City:
Calgary
Community:
Cornerstone
Room
Room
Level
Length
Width
Area
Living
Main
16.24
12.76
207.26
16.25 Ft x 12.75 Ft
Family
Main
14.34
13.68
196.15
14.33 Ft x 13.67 Ft
Kitchen
Main
15.32
14.07
215.65
15.33 Ft x 14.08 Ft
Other
Main
8.50
5.31
45.16
8.50 Ft x 5.33 Ft
Dining
Main
9.58
8.76
83.92
9.58 Ft x 8.75 Ft
Foyer
Main
7.41
5.58
41.35
7.42 Ft x 5.58 Ft
Other
Main
7.09
5.31
37.67
7.08 Ft x 5.33 Ft
3pc Bathroom
Main
8.01
4.92
39.40
8.00 Ft x 4.92 Ft
Bonus
Upper
13.68
11.91
162.93
13.67 Ft x 11.92 Ft
Primary Bedroom
Upper
13.85
13.48
186.69
13.83 Ft x 13.50 Ft
Other
Upper
9.91
6.76
66.96
9.92 Ft x 6.75 Ft
5pc Bathroom
Upper
9.91
9.09
90.04
9.92 Ft x 9.08 Ft
Bedroom
Upper
11.91
9.91
118.00
11.92 Ft x 9.92 Ft
Bedroom
Upper
12.57
10.50
131.92
12.58 Ft x 10.50 Ft
3pc Bathroom
Upper
9.51
4.92
46.82
9.50 Ft x 4.92 Ft
Primary Bedroom
Upper
12.93
9.84
127.23
12.92 Ft x 9.83 Ft
Laundry
Upper
9.84
5.09
50.05
9.83 Ft x 5.08 Ft
3pc Bathroom
Upper
9.84
4.92
48.44
9.83 Ft x 4.92 Ft
Book Viewing
Your feedback has been submitted.
Submission Failed! Please check your input and try again or contact us


