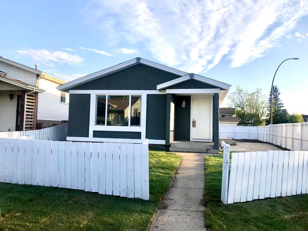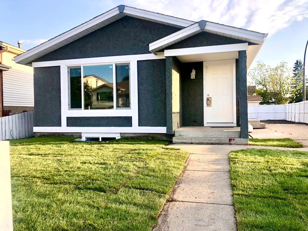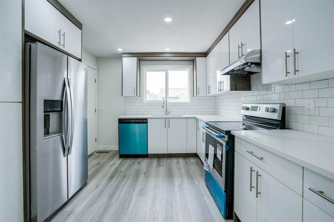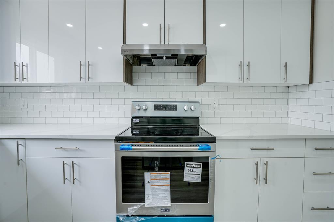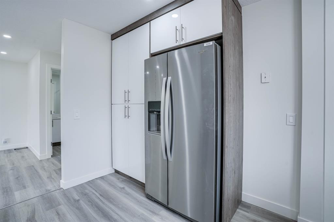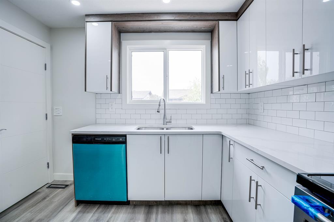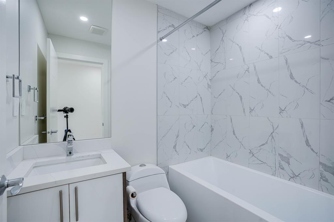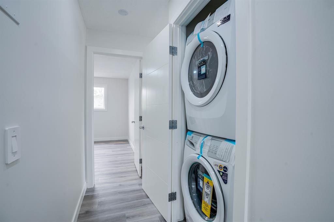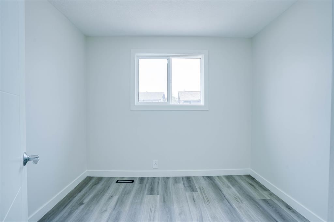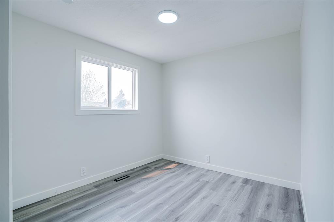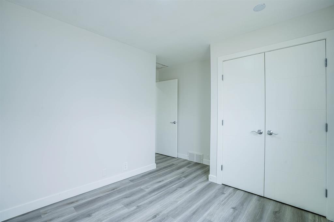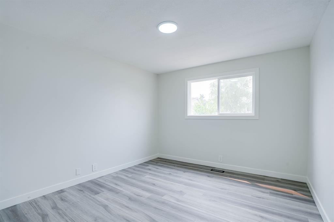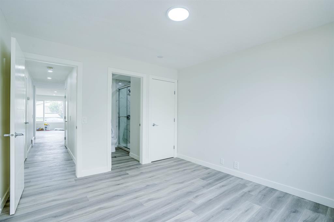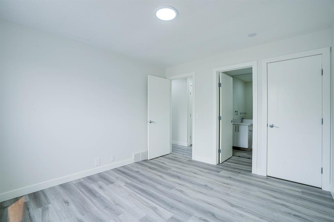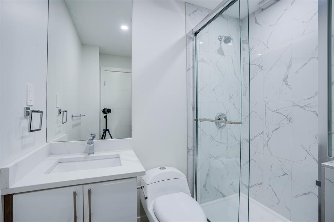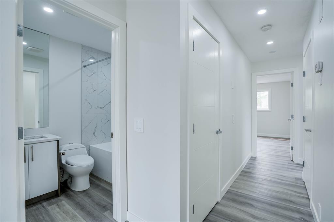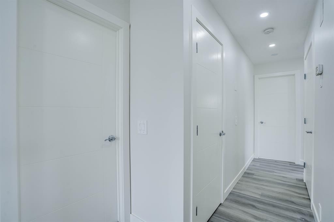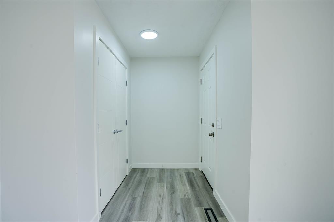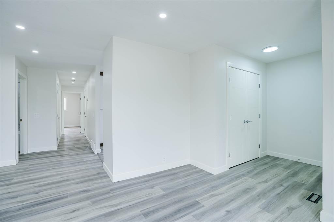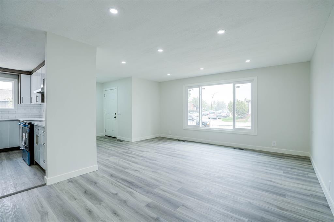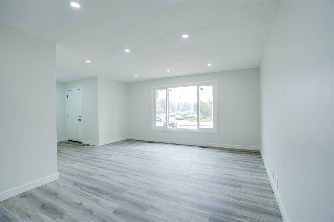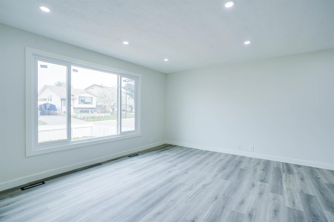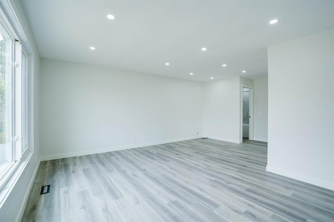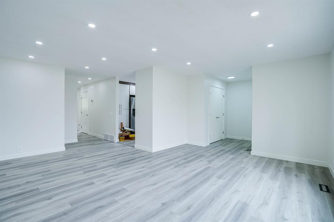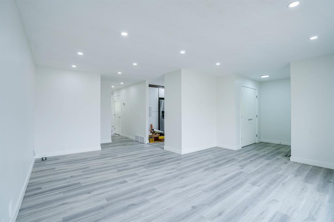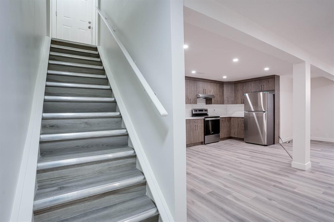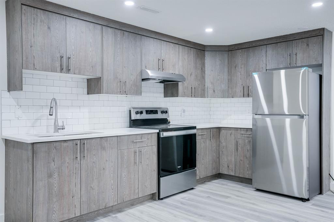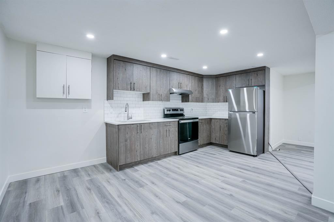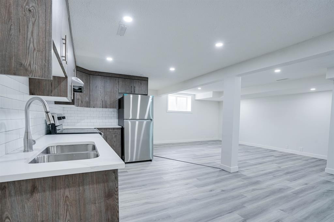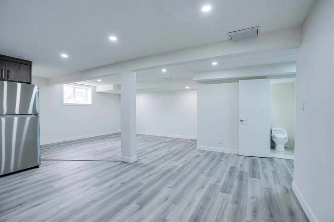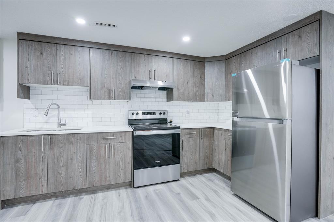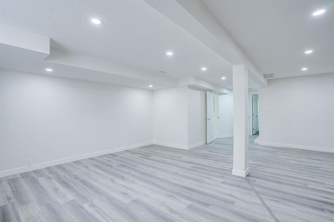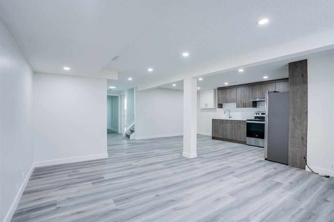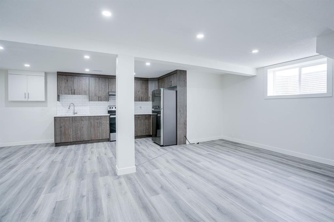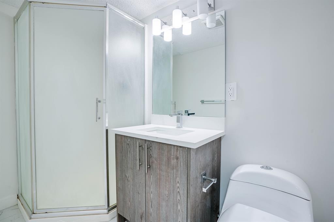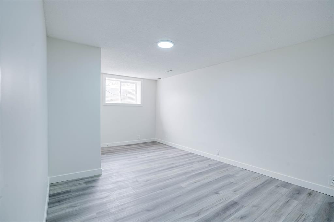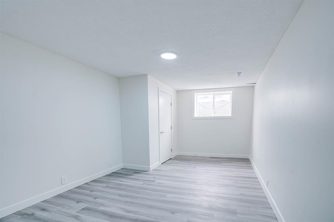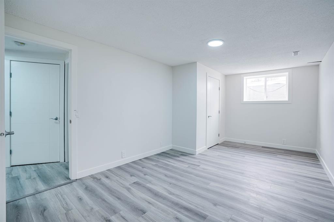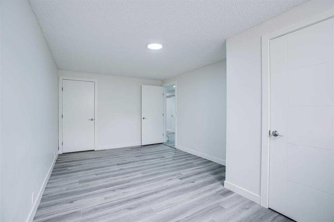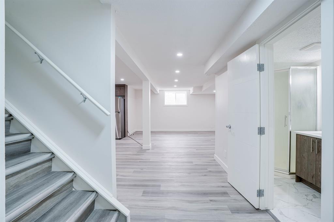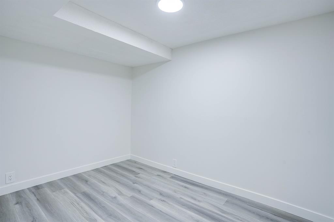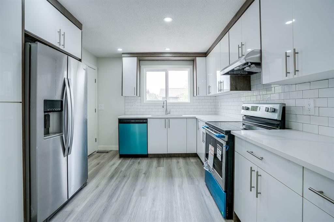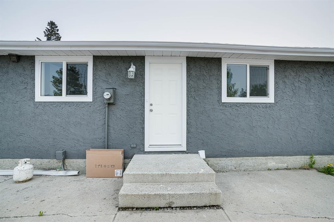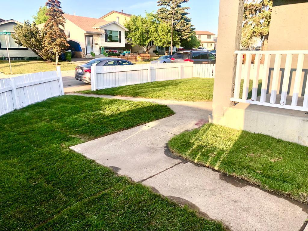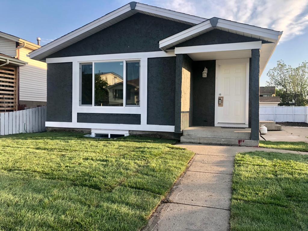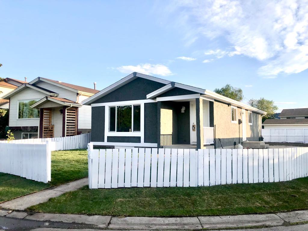- Alberta
- Calgary
94 Aberdare Rd NE
CAD$539,000
CAD$539,000 Asking price
94 Aberdare Road NECalgary, Alberta, T2A6W1
Delisted
3+132| 1077 sqft
Listing information last updated on Sat Jul 01 2023 20:42:16 GMT-0400 (Eastern Daylight Time)

Open Map
Log in to view more information
Go To LoginSummary
IDA2050253
StatusDelisted
Ownership TypeFreehold
Brokered ByFIVE STAR REALTY
TypeResidential House,Detached,Bungalow
AgeConstructed Date: 1982
Land Size376 m2|0-4050 sqft
Square Footage1077 sqft
RoomsBed:3+1,Bath:3
Detail
Building
Bathroom Total3
Bedrooms Total4
Bedrooms Above Ground3
Bedrooms Below Ground1
AppliancesDishwasher,Stove,Hood Fan,Washer & Dryer
Architectural StyleBungalow
Basement DevelopmentFinished
Basement FeaturesSeparate entrance
Basement TypeFull (Finished)
Constructed Date1982
Construction MaterialPoured concrete
Construction Style AttachmentDetached
Cooling TypeNone
Exterior FinishConcrete,See Remarks,Stucco
Fireplace PresentFalse
Flooring TypeVinyl
Foundation TypePoured Concrete
Half Bath Total0
Heating TypeForced air
Size Interior1077 sqft
Stories Total1
Total Finished Area1077 sqft
TypeHouse
Land
Size Total376 m2|0-4,050 sqft
Size Total Text376 m2|0-4,050 sqft
Acreagefalse
Fence TypeFence
Size Irregular376.00
None
Street
Surrounding
Zoning DescriptionR-C2
Other
FeaturesSee remarks
BasementFinished,Separate entrance,Full (Finished)
FireplaceFalse
HeatingForced air
Remarks
Great Location Huge R-C2 CORNER Lot: FULLY RENOVATED WITH 3 FULL WASHROOMS and Total livable area 1987Sf , which Features 4 BEDROOMS, One Den/Office , 3 FULL WASHROOMS, Separate Entrance to Basement (Illegal ).MAIN FLOOR : With Two full washrooms, Master Bedroom with attached full washroom and big closet, Another 2 Great size Bedrooms and common Full Washroom. NEW Ceiling top KITCHEN Cabinets, New quartz counter top with modern Backsplash Looks great with Brand New Steel Appliances , renovated new Knockdown Ceiling, New paint, NEW Windows, New Modern Doors, New Vinyl floor, BASEMENT : Separate Side Entrance, Renovated with New paint, Big windows having Lots of natural light, Ceiling top New Kitchen Cabinets, New Quartz counter top, Steel Appliances, Big Living/Dining area,One Big Bedroom with huge closet and storage area, One Den/office and Full renovated Washroom. New paint on Outside walls and Fence.Walking distance to school, bus stop and playgrounds. Close to Amenities, shopping Plaza, restaurants and groceries. Easy Access to Deerfoot, Stoney trail and Downtown, Call Realtor to Book your showing NOW! (id:22211)
The listing data above is provided under copyright by the Canada Real Estate Association.
The listing data is deemed reliable but is not guaranteed accurate by Canada Real Estate Association nor RealMaster.
MLS®, REALTOR® & associated logos are trademarks of The Canadian Real Estate Association.
Location
Province:
Alberta
City:
Calgary
Community:
Abbeydale
Room
Room
Level
Length
Width
Area
Bedroom
Lower
17.91
10.43
186.89
17.92 Ft x 10.42 Ft
3pc Bathroom
Lower
8.17
4.27
34.84
8.17 Ft x 4.25 Ft
Primary Bedroom
Main
10.66
10.99
117.19
10.67 Ft x 11.00 Ft
Bedroom
Main
9.32
8.23
76.73
9.33 Ft x 8.25 Ft
Bedroom
Main
11.84
8.92
105.69
11.83 Ft x 8.92 Ft
Dining
Main
18.34
16.08
294.83
18.33 Ft x 16.08 Ft
3pc Bathroom
Main
6.99
4.43
30.95
7.00 Ft x 4.42 Ft
3pc Bathroom
Main
6.76
4.82
32.60
6.75 Ft x 4.83 Ft
Book Viewing
Your feedback has been submitted.
Submission Failed! Please check your input and try again or contact us

