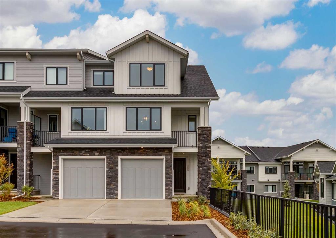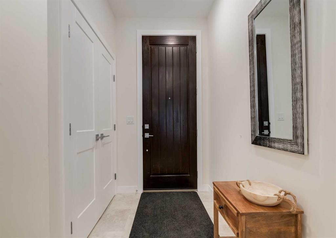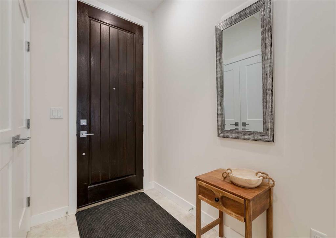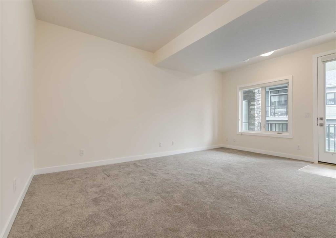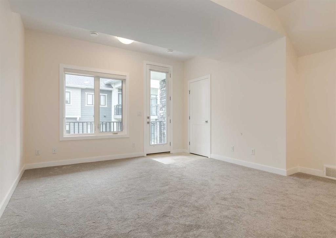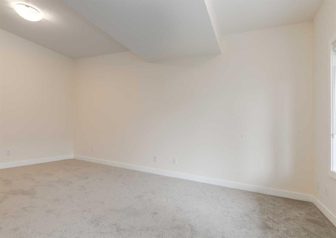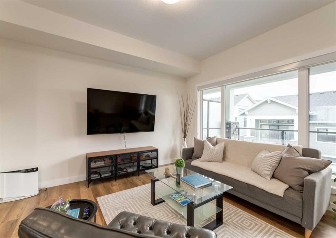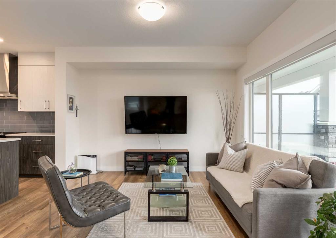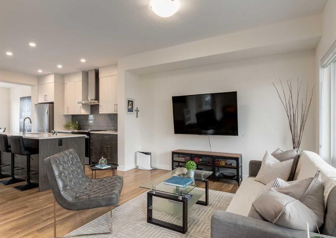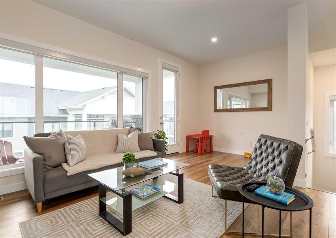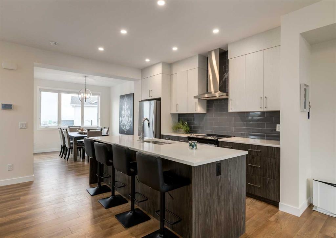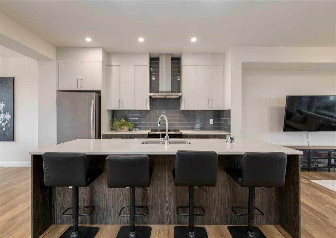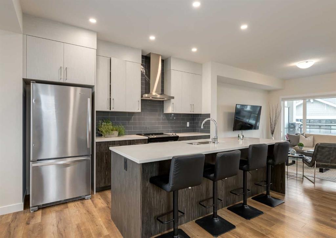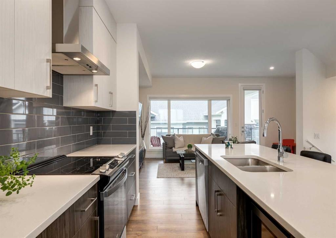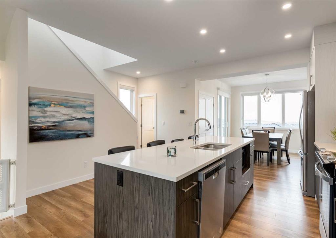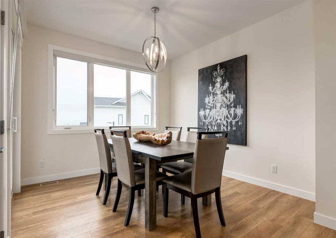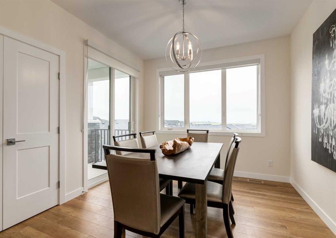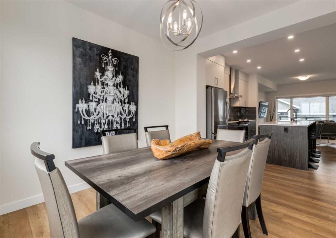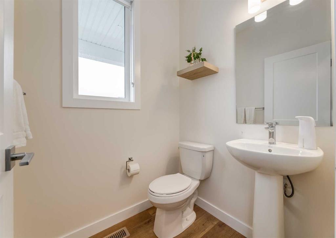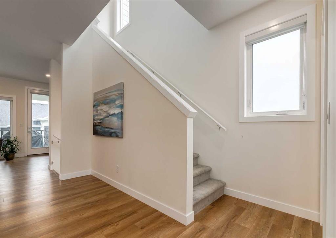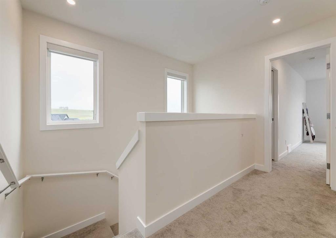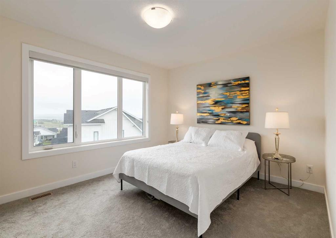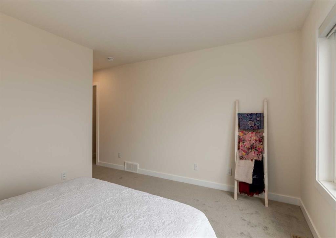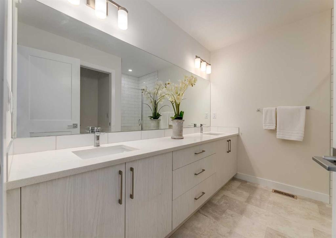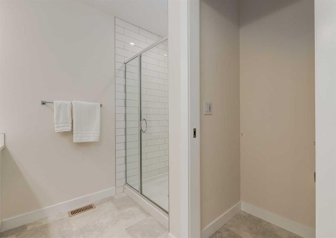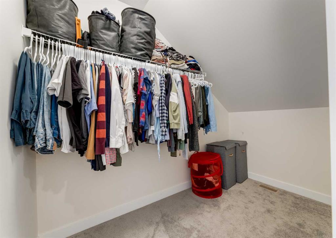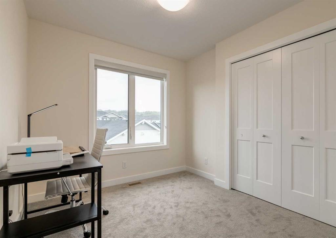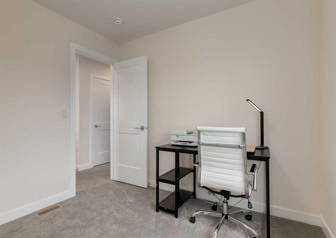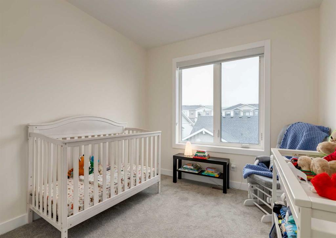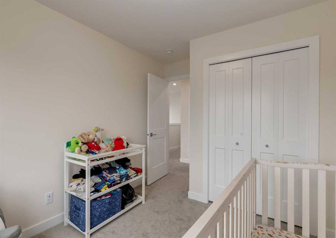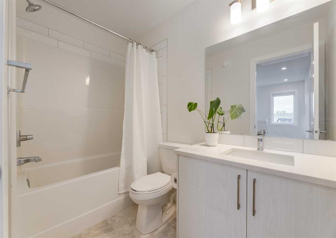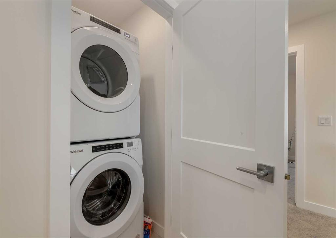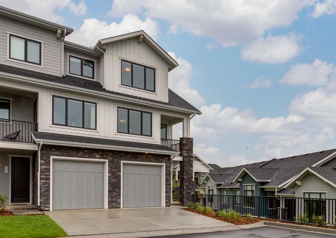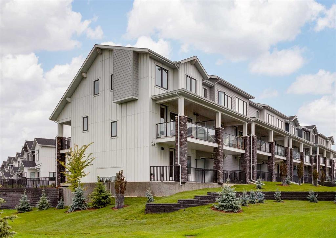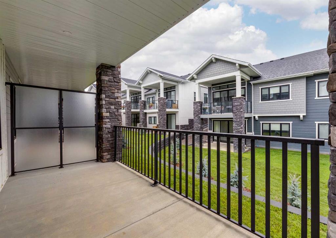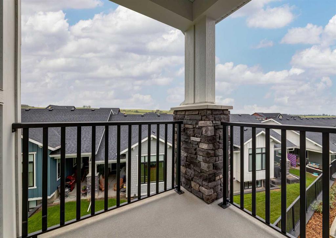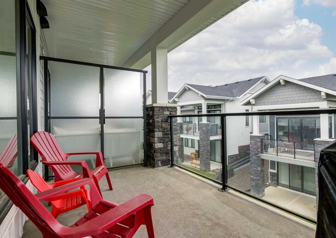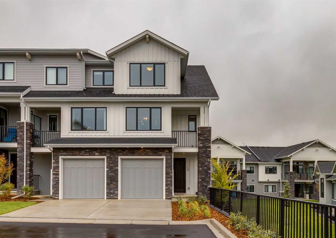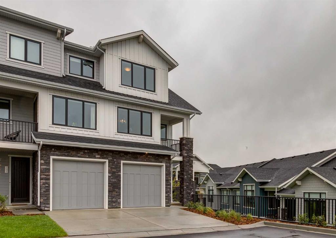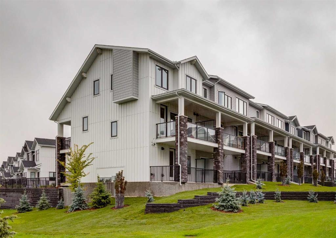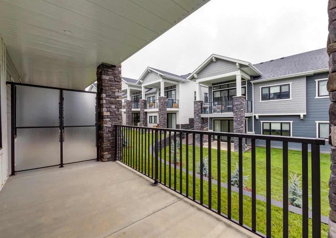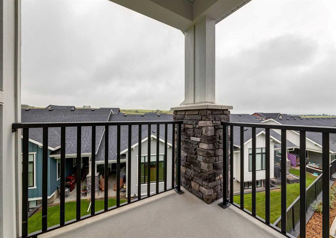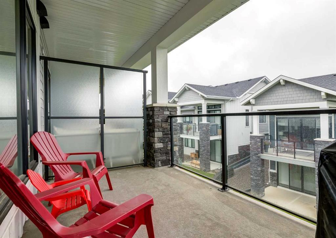- Alberta
- Calgary
932 Crestridge Common SW
CAD$599,900
CAD$599,900 Asking price
932 Crestridge Common SWCalgary, Alberta, T3B6L6
Delisted
332| 1873.1 sqft
Listing information last updated on Fri Sep 08 2023 02:13:26 GMT-0400 (Eastern Daylight Time)

Open Map
Log in to view more information
Go To LoginSummary
IDA2069953
StatusDelisted
Ownership TypeCondominium/Strata
Brokered BySOTHEBY'S INTERNATIONAL REALTY CANADA
TypeResidential Townhouse,Attached
AgeConstructed Date: 2021
Land Size332 m2|0-4050 sqft
Square Footage1873.1 sqft
RoomsBed:3,Bath:3
Maint Fee230.01 / Monthly
Maint Fee Inclusions
Detail
Building
Bathroom Total3
Bedrooms Total3
Bedrooms Above Ground3
AppliancesRefrigerator,Range - Electric,Dishwasher,Microwave,Window Coverings,Garage door opener,Washer/Dryer Stack-Up
Basement TypeNone
Constructed Date2021
Construction MaterialWood frame
Construction Style AttachmentAttached
Cooling TypeNone
Exterior FinishComposite Siding,Stone
Fireplace PresentFalse
Flooring TypeCarpeted,Ceramic Tile,Laminate
Foundation TypePoured Concrete
Half Bath Total1
Heating FuelNatural gas
Heating TypeForced air
Size Interior1873.1 sqft
Stories Total3
Total Finished Area1873.1 sqft
TypeRow / Townhouse
Land
Size Total332 m2|0-4,050 sqft
Size Total Text332 m2|0-4,050 sqft
Acreagefalse
AmenitiesPark,Playground
Fence TypeNot fenced
Size Irregular332.00
Surrounding
Ammenities Near ByPark,Playground
Community FeaturesPets Allowed With Restrictions
Zoning DescriptionDC
Other
FeaturesSee remarks,PVC window
BasementNone
FireplaceFalse
HeatingForced air
Prop MgmtPeka Property Management
Remarks
Welcome to your dream home! This stunning 3-storey townhome with modern features offers over 1800 square feet of comfortable living space and is nestled in a prime location with an array of convenience at your doorstep. Exterior features of this home are both charming and functional. A full-length driveway provides ample parking space, while the cement fiber siding ensures durability and low maintenance. The oversized single attached garage offers additional storage. Step inside and be greeted by a well-designed layout that includes a recreation room, perfect for unwinding or entertaining guests. The 9-foot ceilings create an airy and open atmosphere throughout the main living areas, enhancing the sense of space.The main floor boasts stylish laminate floors, adding a touch of sophistication to the interiors. The kitchen is a chef's delight, featuring full-height painted cabinets with soft-close doors, offering ample storage space. The elegant quartz countertops provide the perfect setting for culinary adventures. Additionally, a 2-piece bathroom on the main floor ensures easy access for guests.Beyond the interior, you'll find a covered balcony off the dining room, creating an ideal spot for al fresco dining or sipping your morning coffee while enjoying the scenic viewsRetreat to the luxurious master suite, complete with a 4-piece ensuite bathroom for added convenience and privacy. The walk-in closet offers plenty of room for your wardrobe and accessories.Crestmont is thoughtfully planned, offering a plethora of amenities nearby. You'll find a retail village within easy reach, providing access to shops, restaurants, and services. Families will appreciate the convenience of a child care center, and professionals will find ease with nearby professional offices.For those who love outdoor activities, this community is a paradise. Enjoy easy access to Banff, Canada Olympic Park (COP), Aspen Landing, Westhills, and Westside recreation facilities. Embrace nature with 6 km of picturesque pathways for walking, jogging, or cycling. A serene neighborhood pond, extensive green spaces, and several playgrounds are perfect for quality family time and leisurely strolls. Don't miss this opportunity to own your dream townhome in a vibrant and amenity-rich community. Schedule a viewing today and experience the lifestyle that awaits you! (id:22211)
The listing data above is provided under copyright by the Canada Real Estate Association.
The listing data is deemed reliable but is not guaranteed accurate by Canada Real Estate Association nor RealMaster.
MLS®, REALTOR® & associated logos are trademarks of The Canadian Real Estate Association.
Location
Province:
Alberta
City:
Calgary
Community:
Crestmont
Room
Room
Level
Length
Width
Area
Primary Bedroom
Second
17.26
12.99
224.21
17.25 Ft x 13.00 Ft
Other
Second
9.74
5.41
52.75
9.75 Ft x 5.42 Ft
4pc Bathroom
Second
9.42
8.83
83.10
9.42 Ft x 8.83 Ft
Bedroom
Second
11.75
9.42
110.59
11.75 Ft x 9.42 Ft
Bedroom
Second
9.74
9.42
91.75
9.75 Ft x 9.42 Ft
4pc Bathroom
Second
8.76
4.92
43.11
8.75 Ft x 4.92 Ft
Laundry
Second
3.84
3.41
13.10
3.83 Ft x 3.42 Ft
Other
Main
12.99
12.01
156.01
13.00 Ft x 12.00 Ft
Pantry
Main
4.92
1.84
9.04
4.92 Ft x 1.83 Ft
Living
Main
19.00
12.99
246.80
19.00 Ft x 13.00 Ft
Dining
Main
11.42
10.99
125.49
11.42 Ft x 11.00 Ft
2pc Bathroom
Main
5.41
4.92
26.64
5.42 Ft x 4.92 Ft
Family
Main
18.41
15.09
277.77
18.42 Ft x 15.08 Ft
Storage
Main
17.49
5.51
96.38
17.50 Ft x 5.50 Ft
Foyer
Main
9.42
8.01
75.38
9.42 Ft x 8.00 Ft
Book Viewing
Your feedback has been submitted.
Submission Failed! Please check your input and try again or contact us

