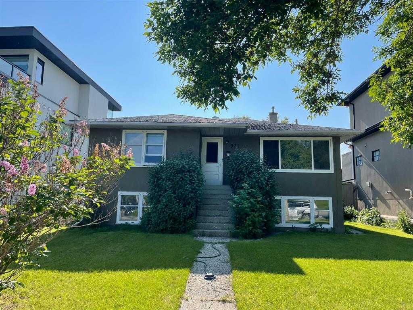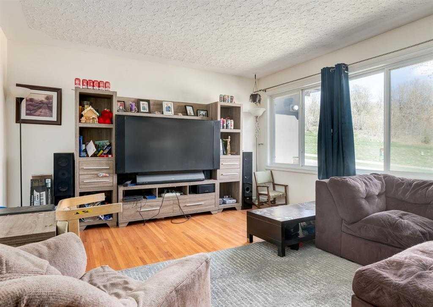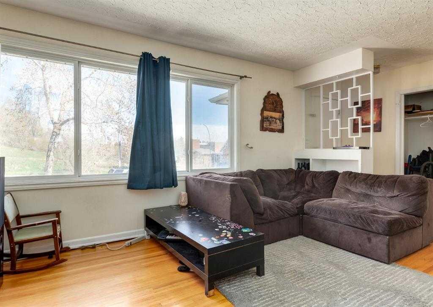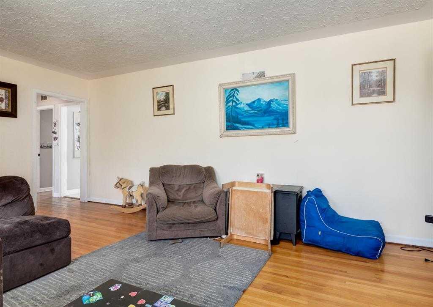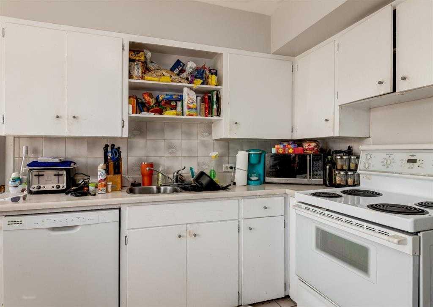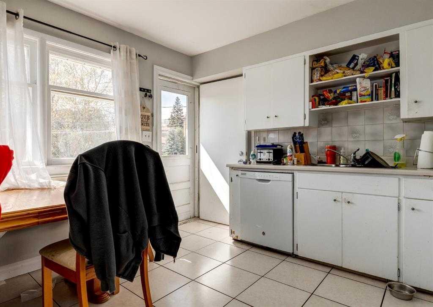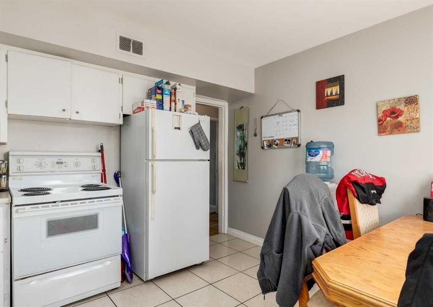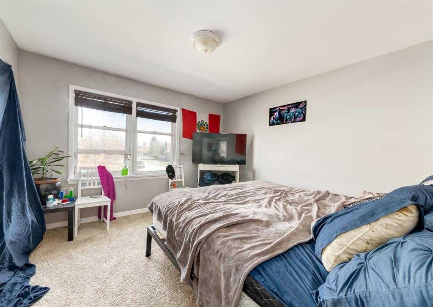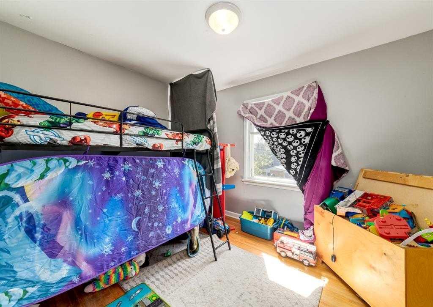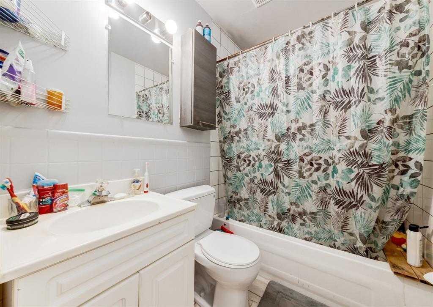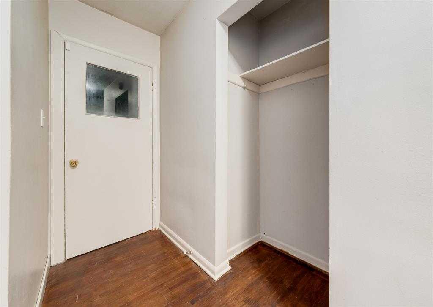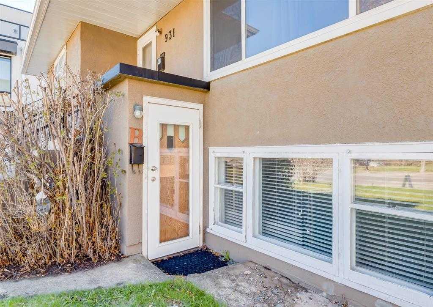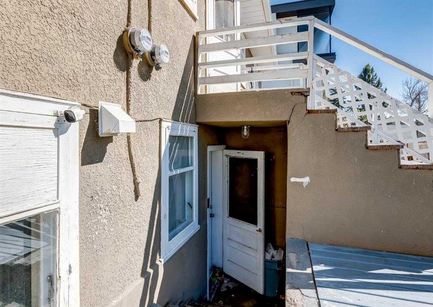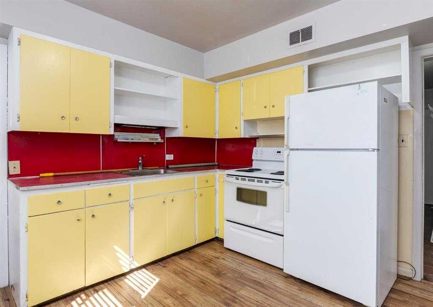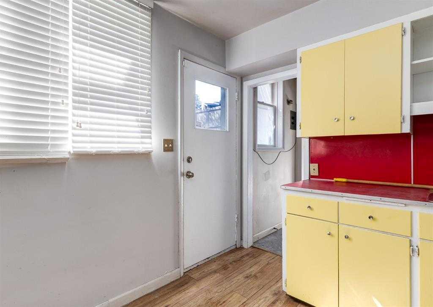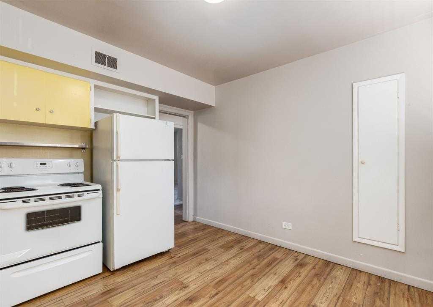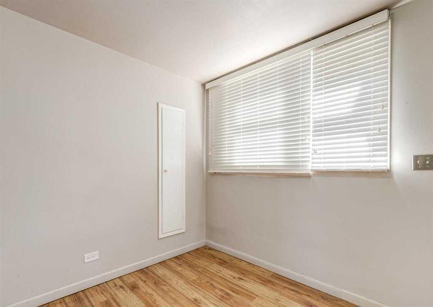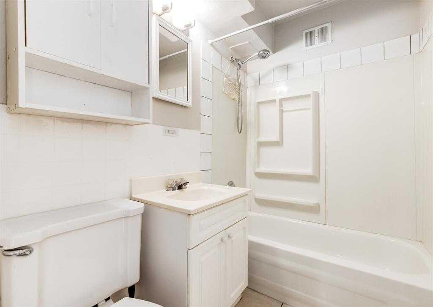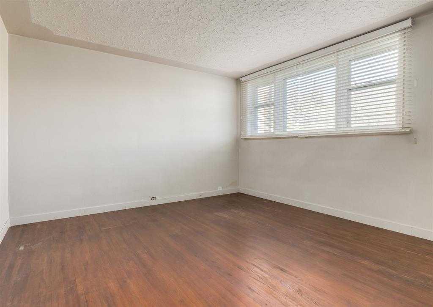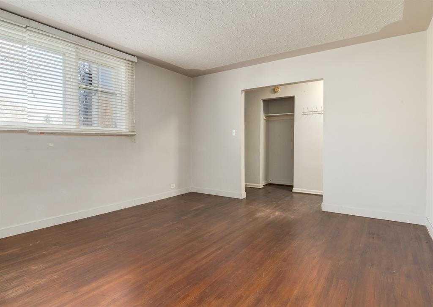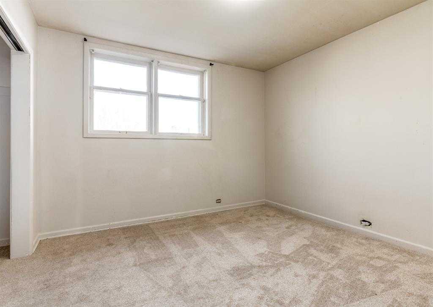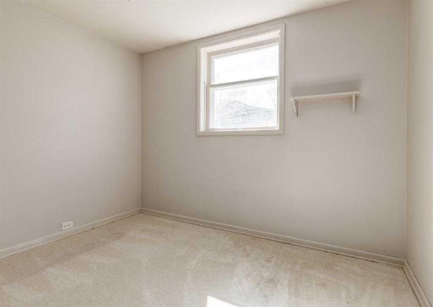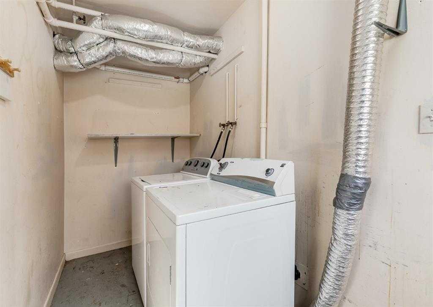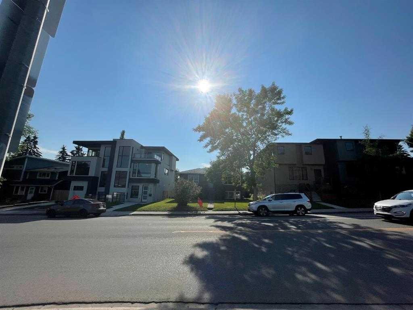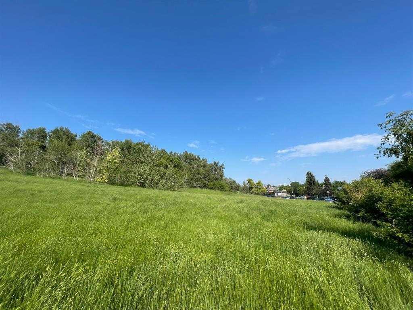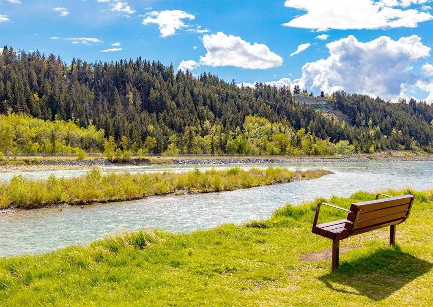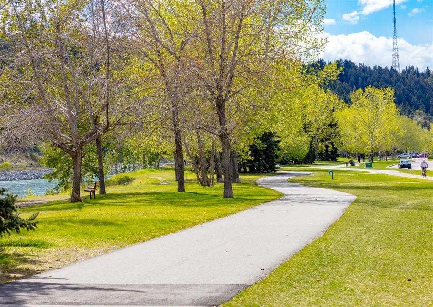- Alberta
- Calgary
931 29 St NW
CAD$669,000
CAD$669,000 Asking price
931 29 Street NWCalgary, Alberta, T2N2V7
Delisted
2+222| 925.6 sqft
Listing information last updated on Sun Jul 09 2023 01:39:48 GMT-0400 (Eastern Daylight Time)

Open Map
Log in to view more information
Go To LoginSummary
IDA2055336
StatusDelisted
Ownership TypeFreehold
Brokered ByCIR REALTY
TypeResidential House,Detached,Bungalow
AgeConstructed Date: 1955
Land Size5554 sqft|4051 - 7250 sqft
Square Footage925.6 sqft
RoomsBed:2+2,Bath:2
Detail
Building
Bathroom Total2
Bedrooms Total4
Bedrooms Above Ground2
Bedrooms Below Ground2
AppliancesWasher,Refrigerator,Dishwasher,Stove,Dryer
Architectural StyleBungalow
Basement FeaturesSuite
Basement TypeFull
Constructed Date1955
Construction MaterialWood frame
Construction Style AttachmentDetached
Cooling TypeNone
Exterior FinishStucco
Fireplace PresentFalse
Flooring TypeCarpeted,Hardwood,Tile,Vinyl
Foundation TypePoured Concrete
Half Bath Total0
Heating TypeForced air
Size Interior925.6 sqft
Stories Total1
Total Finished Area925.6 sqft
TypeHouse
Land
Size Total5554 sqft|4,051 - 7,250 sqft
Size Total Text5554 sqft|4,051 - 7,250 sqft
Acreagefalse
AmenitiesPark,Playground
Fence TypeFence
Size Irregular5554.00
Surrounding
Ammenities Near ByPark,Playground
Zoning DescriptionR-C2
Other
FeaturesSee remarks,Back lane
BasementSuite,Full
FireplaceFalse
HeatingForced air
Remarks
A great opportunity for redevelopment. Ideal location to hold, renovate or build new in the sought after riverside community of Parkdale. Under 8 minute walk to the Foothills hospital and new cancer centre, perfect for many rental leads. Quick drive to Downtown, the Bow River and Walking Paths. The community of Parkdale offers schools, parks, and a strong Community Association. Across the street from Karl Baker off-leash park, making it perfect for pet owners. Additionally, a quick walk to coffee and ice cream shops. Featuring 2 bedrooms upstairs and 2 down with separate front and back entrances to main and illegal suite below. Separate furnaces, hot water tanks, meters, and laundry room. Combined rent of $2500 + utilities. Large windows both up and down provide excellent natural light and a large backyard for extra parking. This large lot faces East and offers a sunny West Backyard. The home is dated and in need of repairs/updating and could make a great revenue property. Rent and hold, while you plan to build and resale or start the plans for your future dream home. (id:22211)
The listing data above is provided under copyright by the Canada Real Estate Association.
The listing data is deemed reliable but is not guaranteed accurate by Canada Real Estate Association nor RealMaster.
MLS®, REALTOR® & associated logos are trademarks of The Canadian Real Estate Association.
Location
Province:
Alberta
City:
Calgary
Community:
Parkdale
Room
Room
Level
Length
Width
Area
Kitchen
Bsmt
8.33
7.74
64.52
8.33 Ft x 7.75 Ft
Family
Bsmt
14.83
12.57
186.34
14.83 Ft x 12.58 Ft
Breakfast
Bsmt
6.33
7.19
45.50
6.33 Ft x 7.17 Ft
Bedroom
Bsmt
12.83
10.93
140.15
12.83 Ft x 10.92 Ft
Bedroom
Bsmt
10.43
10.56
110.22
10.42 Ft x 10.58 Ft
Furnace
Bsmt
11.15
9.84
109.79
11.17 Ft x 9.83 Ft
4pc Bathroom
Bsmt
7.19
4.82
34.65
7.17 Ft x 4.83 Ft
Living
Main
19.00
12.99
246.80
19.00 Ft x 13.00 Ft
Kitchen
Main
8.01
8.01
64.08
8.00 Ft x 8.00 Ft
Breakfast
Main
6.99
4.99
34.85
7.00 Ft x 5.00 Ft
Primary Bedroom
Main
13.25
11.42
151.33
13.25 Ft x 11.42 Ft
Bedroom
Main
10.93
10.83
118.28
10.92 Ft x 10.83 Ft
4pc Bathroom
Main
6.99
4.99
34.85
7.00 Ft x 5.00 Ft
Furnace
Main
11.15
9.84
109.79
11.17 Ft x 9.83 Ft
Book Viewing
Your feedback has been submitted.
Submission Failed! Please check your input and try again or contact us

