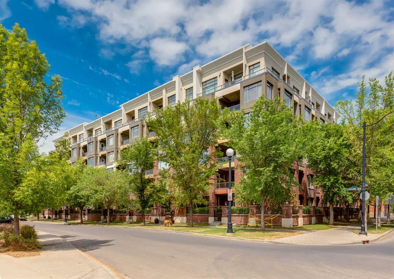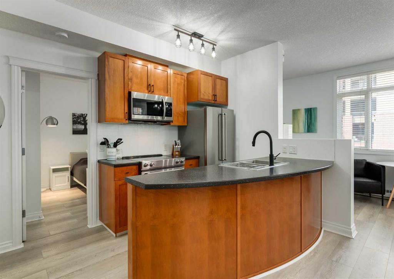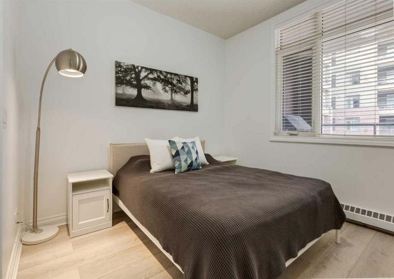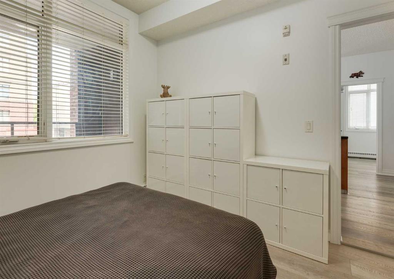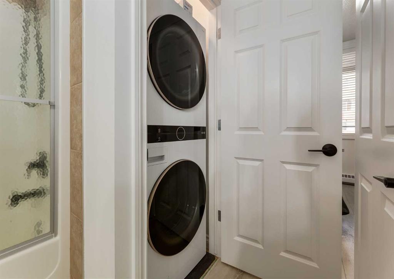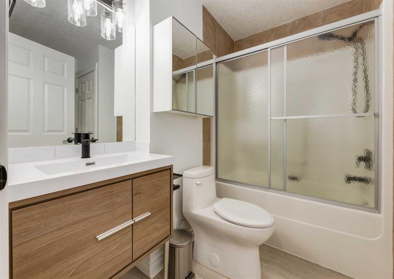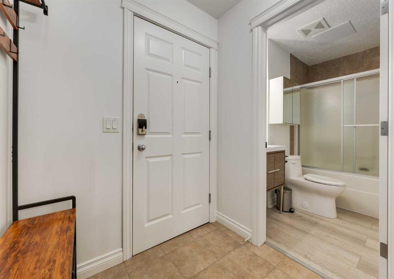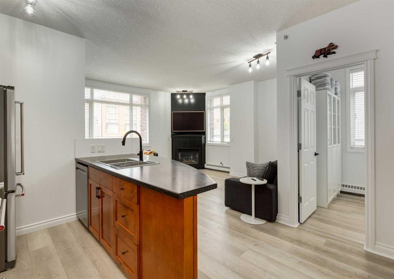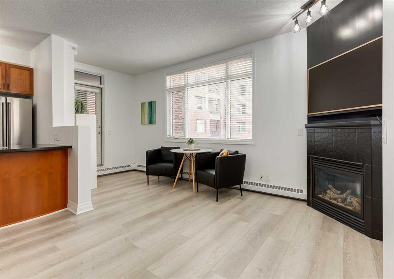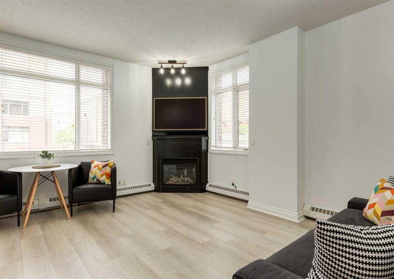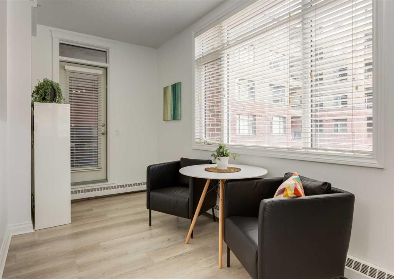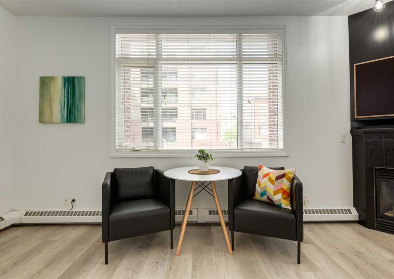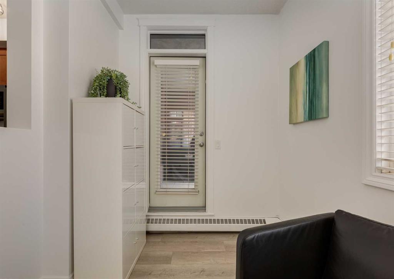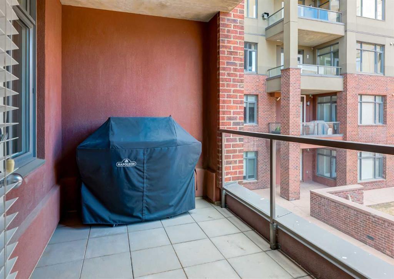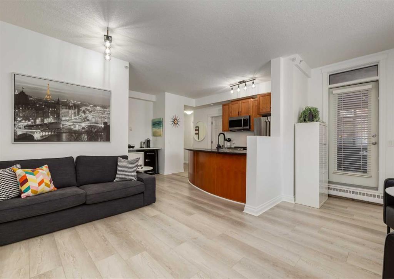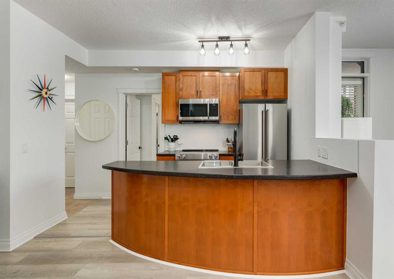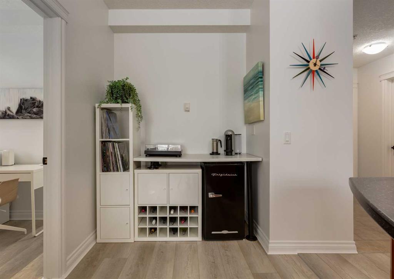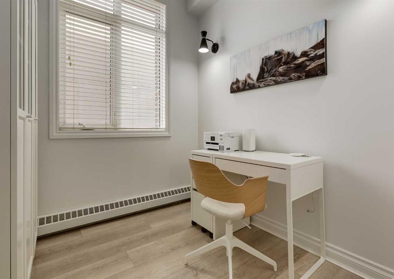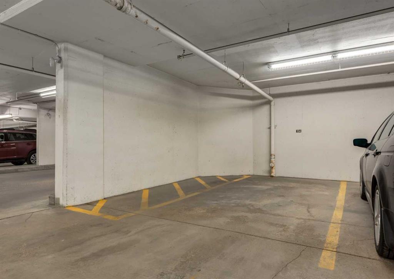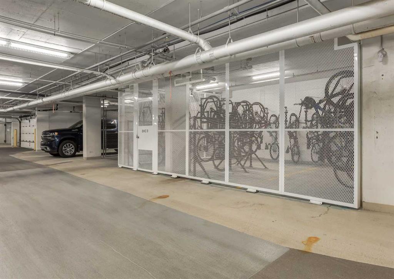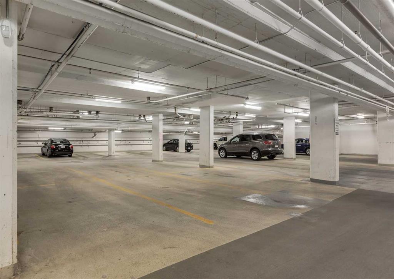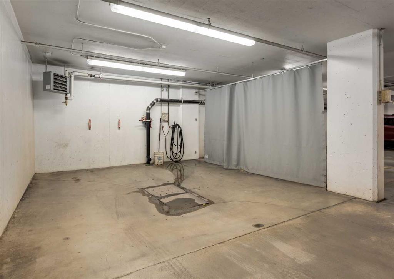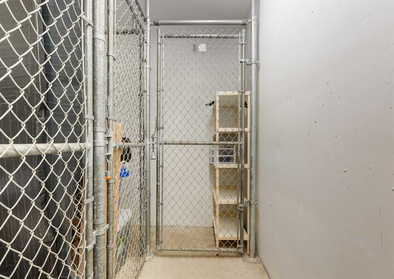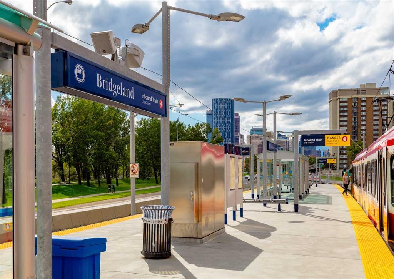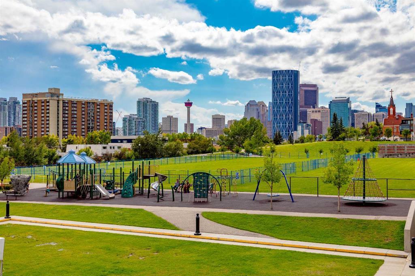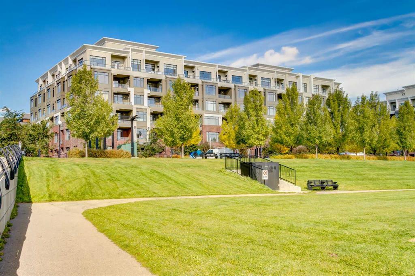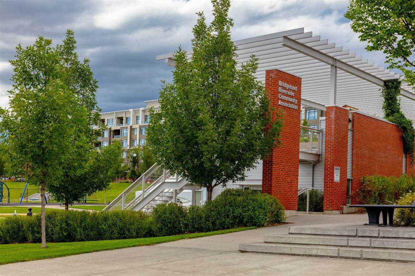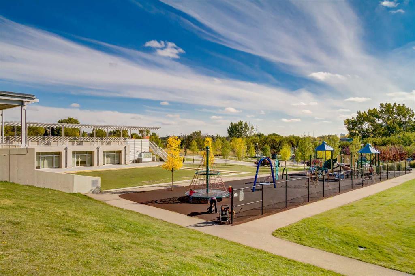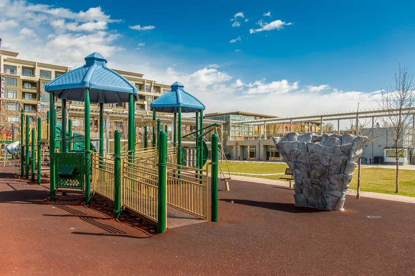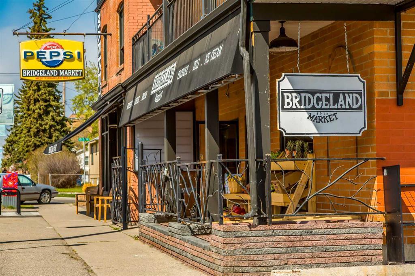- Alberta
- Calgary
930 Centre Ave NE
CAD$287,900
CAD$287,900 Asking price
230 930 Centre Avenue NECalgary, Alberta, T2E0C7
Delisted · Delisted ·
111| 686 sqft
Listing information last updated on Wed Jun 21 2023 23:54:08 GMT-0400 (Eastern Daylight Time)

Open Map
Log in to view more information
Go To LoginSummary
IDA2055698
StatusDelisted
Ownership TypeCondominium/Strata
Brokered ByCIR REALTY
TypeResidential Apartment
AgeConstructed Date: 2004
Land SizeUnknown
Square Footage686 sqft
RoomsBed:1,Bath:1
Maint Fee508.14 / Monthly
Maint Fee Inclusions
Virtual Tour
Detail
Building
Bathroom Total1
Bedrooms Total1
Bedrooms Above Ground1
AmenitiesCar Wash
AppliancesWasher,Refrigerator,Dishwasher,Stove,Dryer,Microwave Range Hood Combo,Window Coverings
Constructed Date2004
Construction MaterialPoured concrete
Construction Style AttachmentAttached
Cooling TypeNone
Exterior FinishBrick,Concrete,Stucco
Fireplace PresentTrue
Fireplace Total1
Flooring TypeVinyl
Half Bath Total0
Heating FuelNatural gas
Heating TypeBaseboard heaters
Size Interior686 sqft
Stories Total6
Total Finished Area686 sqft
TypeApartment
Land
Size Total TextUnknown
Acreagefalse
AmenitiesPark,Playground
Oversize
Underground
Surrounding
Ammenities Near ByPark,Playground
Community FeaturesPets Allowed With Restrictions
Zoning DescriptionDC (pre 1P2007)
Other
FeaturesNo Smoking Home,Parking
FireplaceTrue
HeatingBaseboard heaters
Unit No.230
Prop MgmtFirst Service Residential
Remarks
Life is grand in Bridgeland! This recently renovated, completely move in ready, minimalistic and immaculate 1 bed + den CORNER unit is ready for someone looking for a home that provides a sense of community & an urban life style. This unit is excellently located within the building & features an open floor plan with a welcoming front foyer, lots of windows & 9 foot ceilings making it feel bright and spacious. It’s been newly painted with brand new vinyl plank flooring, door knobs and lighting throughout. The kitchen boasts a brand new stainless steel KitchenAid appliance package, new sink with faucet & lots of prep space. The kitchen overlooks an ample sized living room with gas fireplace which is great for entertaining. There’s plenty of room for your dining table as well. The covered balcony has a gas line for your BBQ and lots of room for you outdoor furniture. The den is perfect for those working from home. The unit comes with a coffee station area with bar fridge which feels modern and retro at the same time. The primary bedroom is a great size and has cheater style access to the upgraded bathroom with new toilet, vanity w/faucet and shower with new doors and shower head. Here you’ll find the brand new stacking Samsung ThinQ washer and dryer in the laundry closet. Come experience all that this seriously amazing location has to offer like its incredible walkability to a ton of amenities and access throughout the City with the C-train nearby. Murdoch park which is home to the Calgary General Hospital Commemorative plaza is located right across the street. Here you’ll find expansive views of downtown, a new basketball/sport court, soccer field, playground & more. The community centre is steps away, they host a seasonal farmers market, rooftop garden and have many other community based programs. There’s even an off leash dog park nearby. You’ll become a real ‘Bridgelandian’ in no time by experiencing all that the area/businesses around you are famous for by grab bing an ice cream at Made by Marcus, perusing the aisles at the iconic Bridgeland Market & any of the other boutiques. You can have brunch at OEB or the Blue Star Diner, order a pizza at Una or grab a coffee from Phil & Sebastians and stroll/cycle to any of the nearby attractions like the Bow River pathways, St. Patrick’s island, Tom Campbells Park with lookout, the Calgary Zoo and Telus Spark. The unit comes with an underground, oversized titled parking stall and a separate storage locker (in a storage room in parkade) If this wasn’t enough the building also has underground visitor parking spaces, a carwash and bike storage rooms. The building is pet friendly, pets just require board approval. Come have a look and make it yours! (id:22211)
The listing data above is provided under copyright by the Canada Real Estate Association.
The listing data is deemed reliable but is not guaranteed accurate by Canada Real Estate Association nor RealMaster.
MLS®, REALTOR® & associated logos are trademarks of The Canadian Real Estate Association.
Location
Province:
Alberta
City:
Calgary
Community:
Bridgeland/Riverside
Room
Room
Level
Length
Width
Area
4pc Bathroom
Main
8.76
8.01
70.12
8.75 Ft x 8.00 Ft
Primary Bedroom
Main
11.42
10.50
119.87
11.42 Ft x 10.50 Ft
Dining
Main
7.68
7.19
55.16
7.67 Ft x 7.17 Ft
Kitchen
Main
7.32
8.83
64.57
7.33 Ft x 8.83 Ft
Living
Main
15.68
11.68
183.17
15.67 Ft x 11.67 Ft
Den
Main
7.09
7.74
54.87
7.08 Ft x 7.75 Ft
Book Viewing
Your feedback has been submitted.
Submission Failed! Please check your input and try again or contact us

