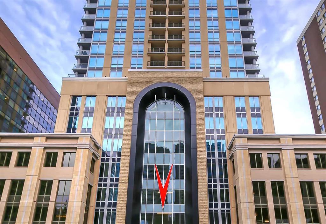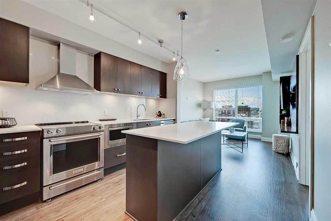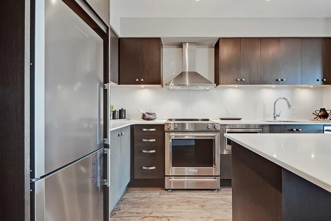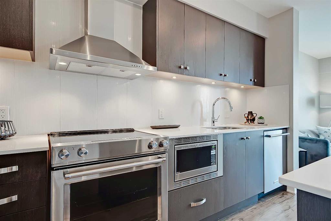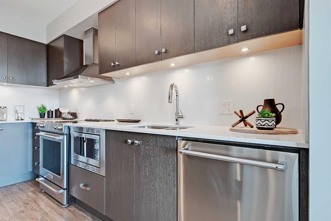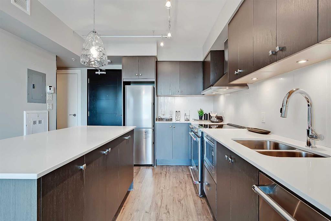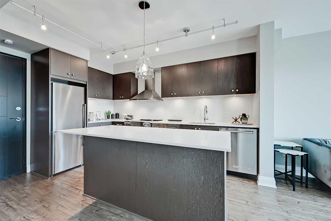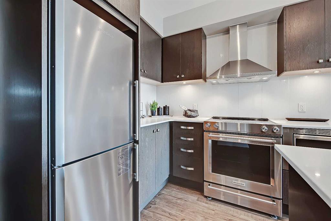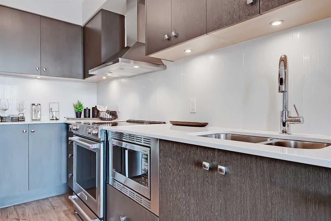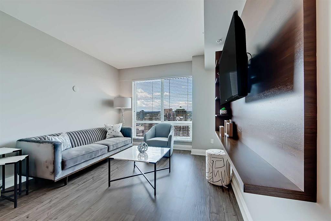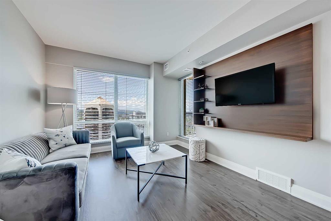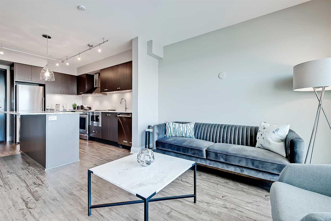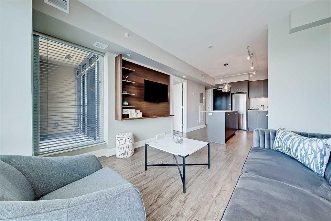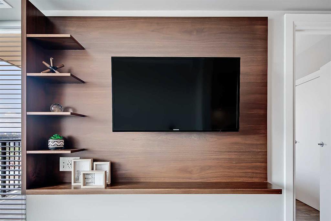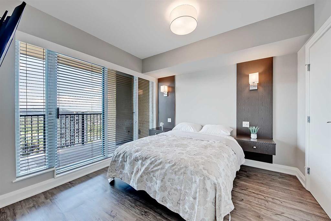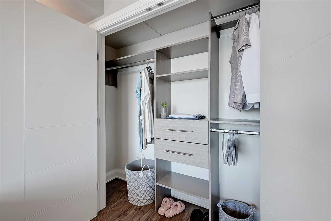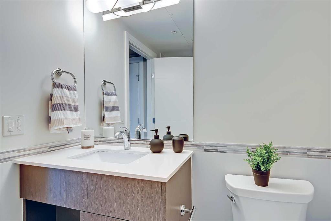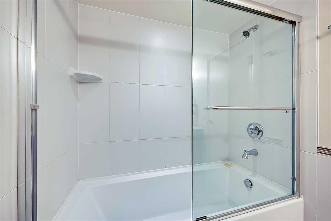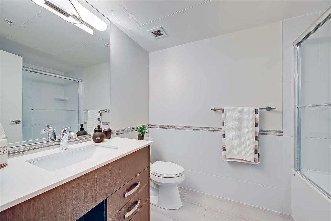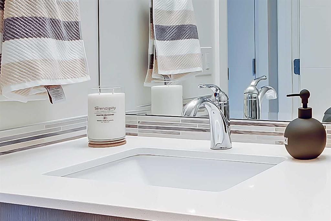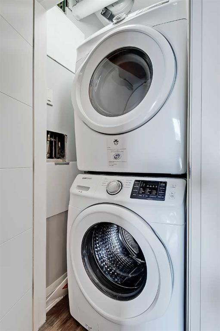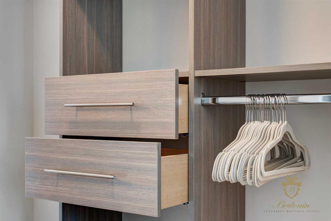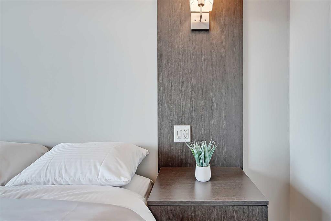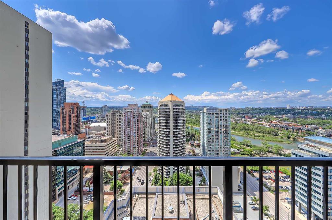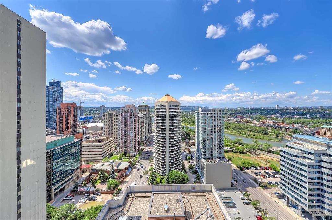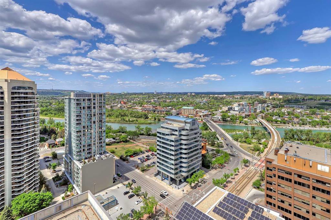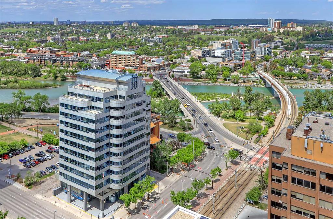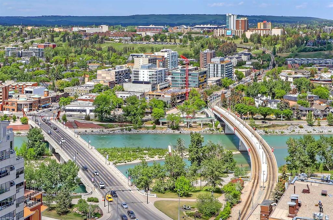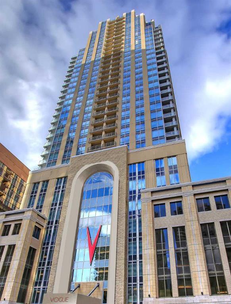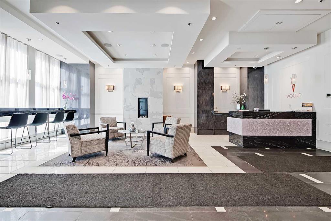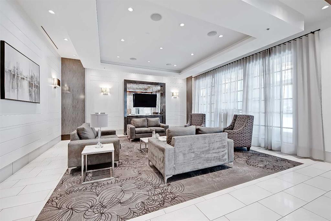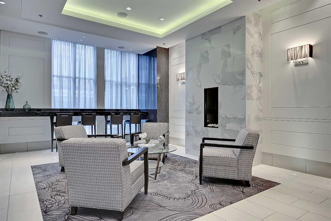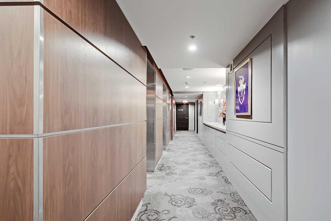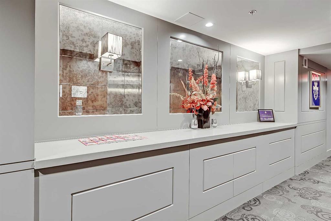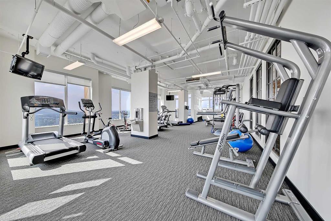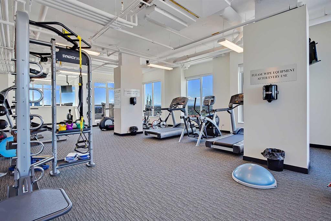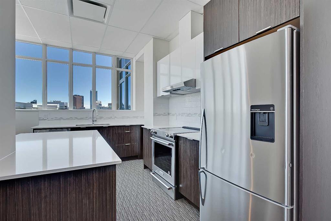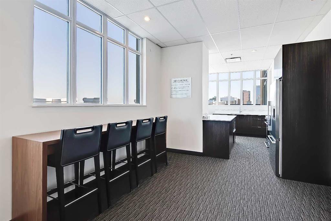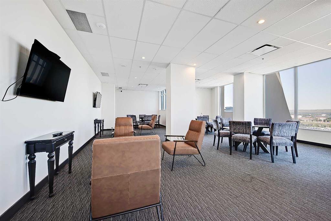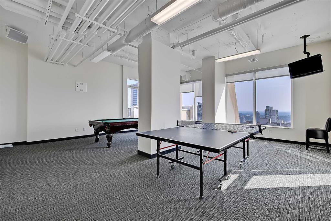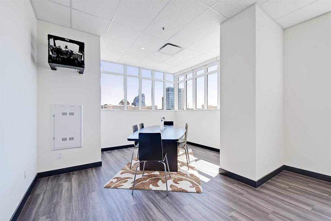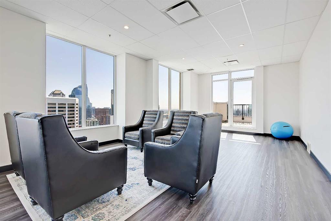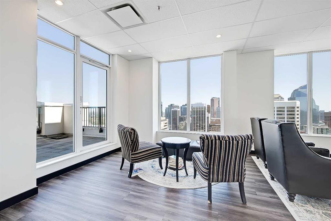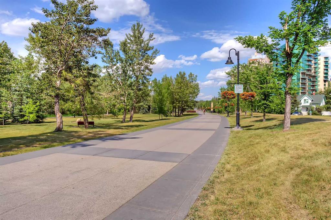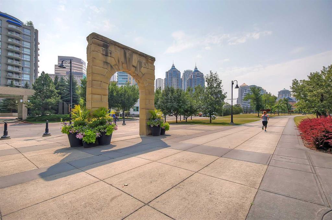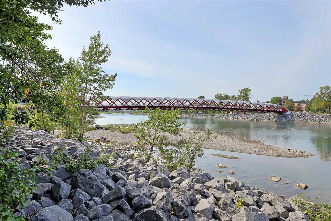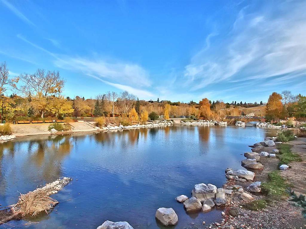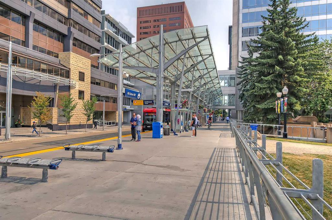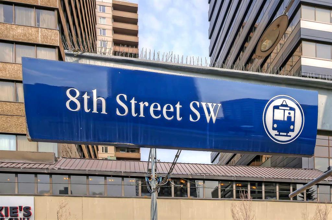- Alberta
- Calgary
930 6 Ave SW
CAD$330,000
CAD$330,000 Asking price
2502 930 6 Avenue SWCalgary, Alberta, T2P0V5
Delisted · Delisted ·
111| 500 sqft
Listing information last updated on Mon Jul 03 2023 01:50:30 GMT-0400 (Eastern Daylight Time)

Open Map
Log in to view more information
Go To LoginSummary
IDA2055028
StatusDelisted
Ownership TypeCondominium/Strata
Brokered ByRE/MAX HOUSE OF REAL ESTATE
TypeResidential Apartment
AgeConstructed Date: 2017
Land SizeUnknown
Square Footage500 sqft
RoomsBed:1,Bath:1
Maint Fee319.76 / Monthly
Maint Fee Inclusions
Virtual Tour
Detail
Building
Bathroom Total1
Bedrooms Total1
Bedrooms Above Ground1
AmenitiesExercise Centre,Other,Party Room,Recreation Centre
AppliancesWasher,Refrigerator,Dishwasher,Stove,Dryer,Microwave,Hood Fan,Window Coverings
Constructed Date2017
Construction Style AttachmentAttached
Cooling TypeCentral air conditioning
Fireplace PresentFalse
Flooring TypeOther
Half Bath Total0
Size Interior500 sqft
Stories Total36
Total Finished Area500 sqft
TypeApartment
Land
Size Total TextUnknown
Acreagefalse
AmenitiesPark,Playground
Surrounding
Ammenities Near ByPark,Playground
Community FeaturesPets Allowed With Restrictions
Zoning DescriptionCR20-C20/R20
Other
FeaturesSee remarks,Other,Closet Organizers,Parking
FireplaceFalse
Unit No.2502
Prop MgmtBarclay Street
Remarks
*MULTIPLE UNITS & FLOORPLANS AVAILABLE STARTING AT $309,900 – SEE MULTIMEDIA AND BROCHURE TABS FOR FULL DETAILS, INCLUDING FLOORPLANS AND VIRTUAL TOURS!* *Investors take note – A seller leaseback option is also available until the end of 2025 to allow for a management-free investment experience! Wow, this SUNNY West-facing condo in upscale VOGUE comes w/ stunning RIVER VIEWS! There are only 4 upgraded floors in the Vogue building, which were specially customized for the Bedouin Suites, and this is one of them! EXCLUSIVE BEDOUIN UPGRADES include upgraded hallways and common areas, as well as INCREDIBLE UNIT UPGRADES like custom kitchen islands with bar seating, upgraded appliances & lighting including dimmers throughout, custom bedroom panelling including convenience plugs, upgraded bathrooms with tile wainscoting and glass shower doors, built-in closets throughout, built-in walnut entertainment units, a Smart Sensor energy management system for the eco-minded buyer and MORE! This ‘Roxy’ floorplan offers flat painted ceilings & upgraded luxury vinyl plank flooring throughout, with floor-to-ceiling windows to showcase the incredible natural light and views. The modern kitchen boasts woodgrain cabinets w/ modern hardware & under-cabinet lighting, an upgraded central island with quartz counters, tile backsplash, dual basin undermount sink, & upgraded stainless steel appliances including a chimney-style hoodfan. The sunny living room features a built-in walnut entertainment unit with wall-mount TV included. Featuring custom walnut wall panelling with built-in side tables and convenience plugs, and a generous closet w/ built-in organizers, the bedroom also offers a wall-mounted TV. A spacious 4-pc bath w/ modern tile floors, occupancy-sensored lighting, quartz counters, undermount sink w/ modern faucet, tiled wainscotting, & fully tiled tub/shower with glass door offers a taste of luxury. Complete w/ large balcony offering amazing views, central AC, in-suite laundry, titl ed indoor parking & a private storage locker, and 2 mounted TVs included, this is the full package. VOGUE is a high-end building w/ executive amenities including a gorgeous lobby, full-time concierge, fitness room, games room, large party room w/ kitchen, owners lounge, meeting room, and more. Surrounded by parks, transit, the LRT, shopping & more, & within easy walking distance to the downtown core & all Kensington shops & services – this location offers the best urban lifestyle in the Downtown Commercial Core! (Please note, although the balcony and view photos are from this unit, the interior photos and Virtual Tour are from another similar unit on the East side of the building with a mirror image floorplan. Photos will be updated once this suite is vacant). *VIEW BROCHURE AND MULTIMEDIA TABS FOR FULL DETAILS!* (id:22211)
The listing data above is provided under copyright by the Canada Real Estate Association.
The listing data is deemed reliable but is not guaranteed accurate by Canada Real Estate Association nor RealMaster.
MLS®, REALTOR® & associated logos are trademarks of The Canadian Real Estate Association.
Location
Province:
Alberta
City:
Calgary
Community:
Downtown Commercial Core
Room
Room
Level
Length
Width
Area
Living
Main
10.56
10.56
111.60
10.58 Ft x 10.58 Ft
Other
Main
12.99
7.74
100.60
13.00 Ft x 7.75 Ft
Primary Bedroom
Main
10.50
10.24
107.47
10.50 Ft x 10.25 Ft
4pc Bathroom
Main
0.00
0.00
0.00
.00 Ft x .00 Ft
Book Viewing
Your feedback has been submitted.
Submission Failed! Please check your input and try again or contact us

