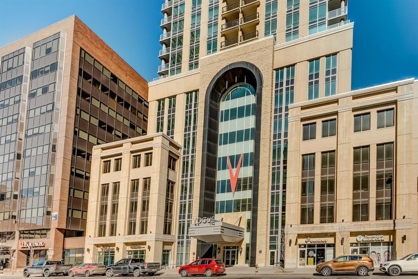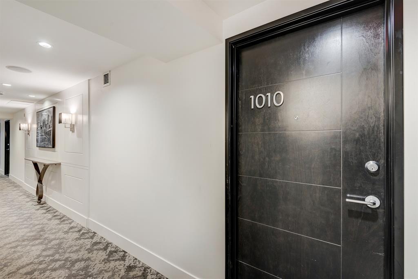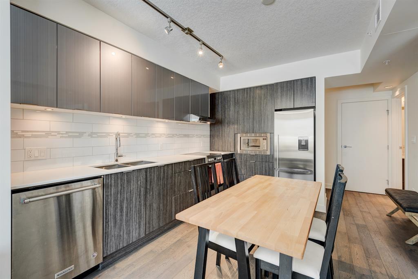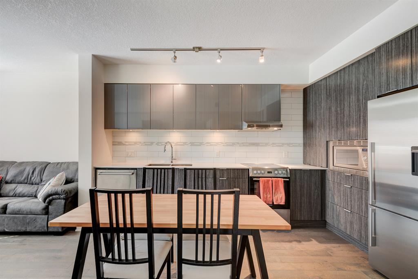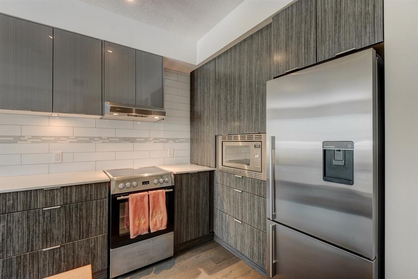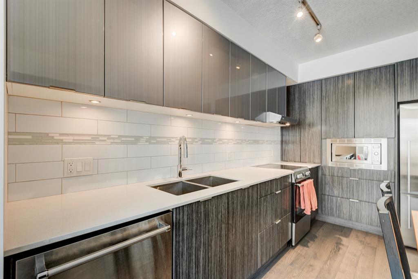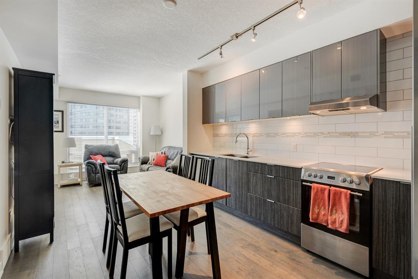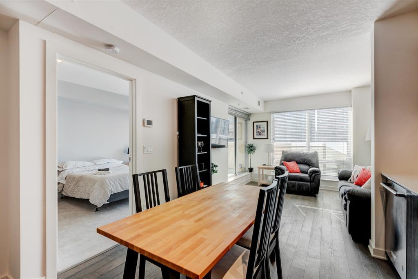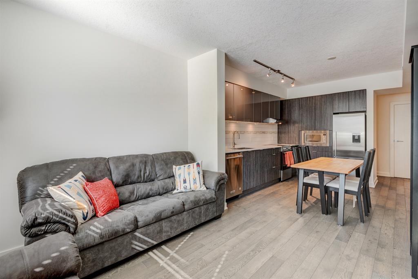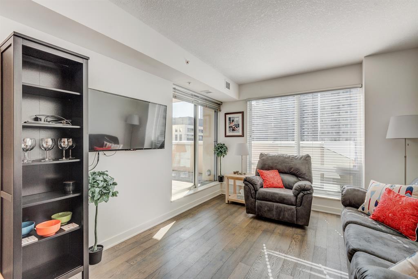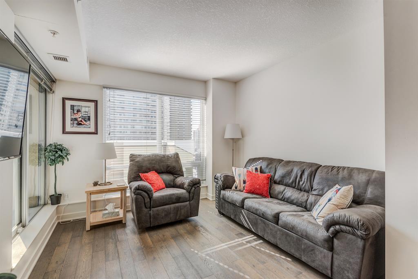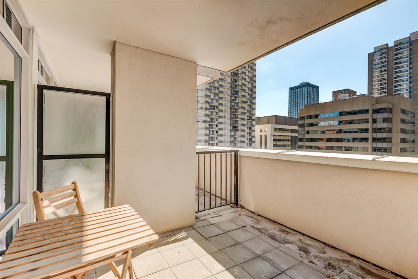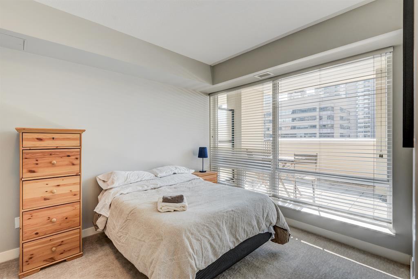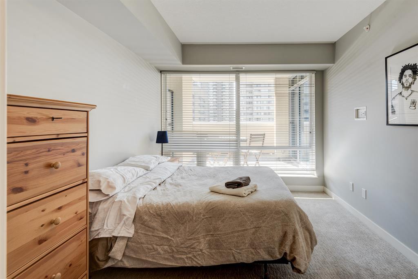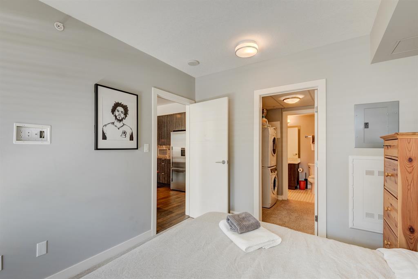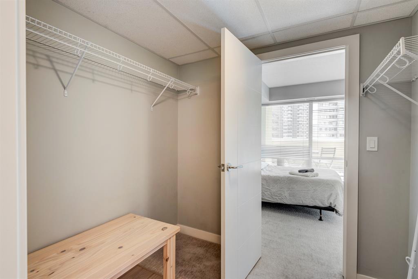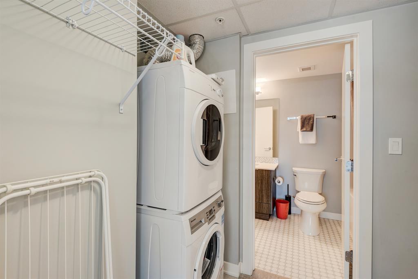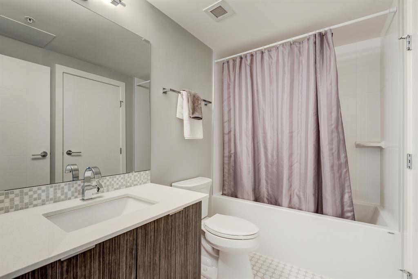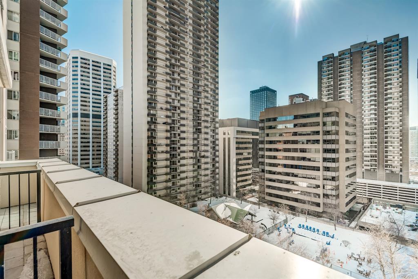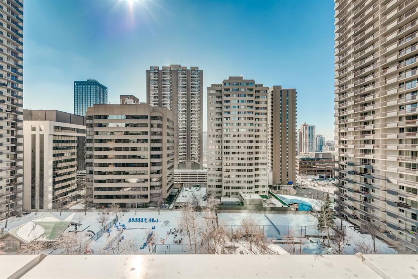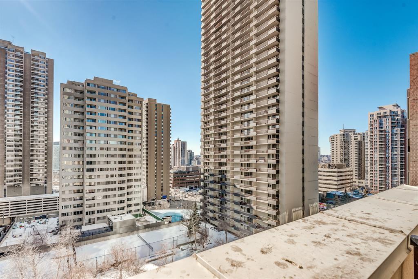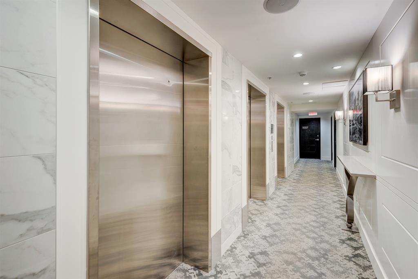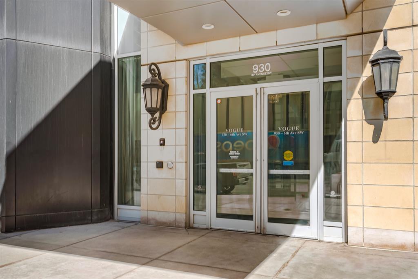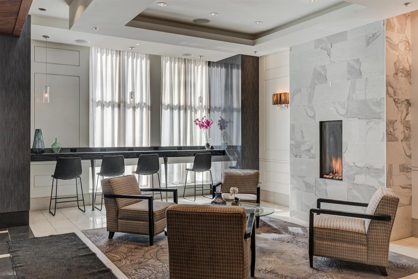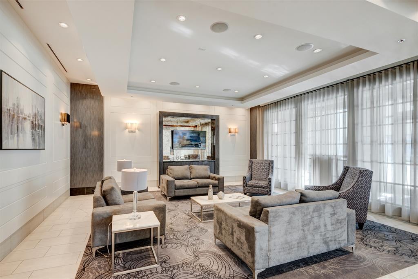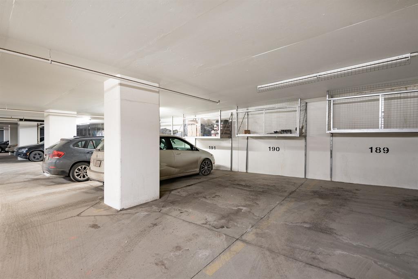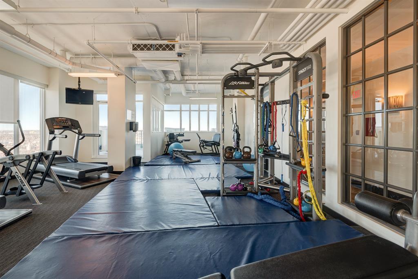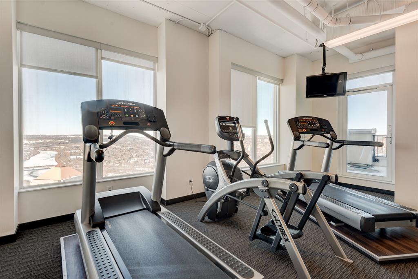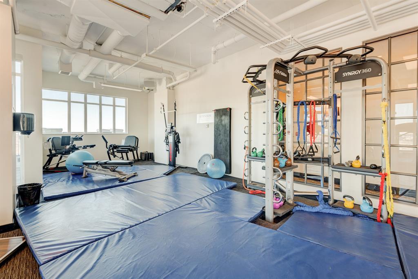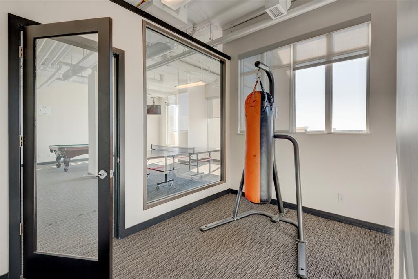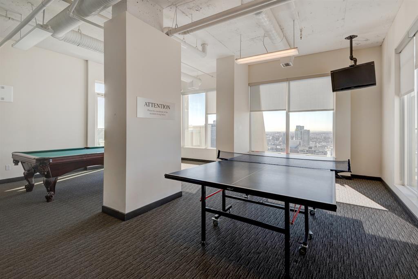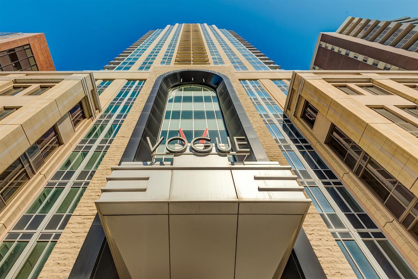- Alberta
- Calgary
930 6 Ave SW
CAD$299,900
CAD$299,900 Asking price
1010 930 6 Avenue SWCalgary, Alberta, T2P1J3
Delisted
111| 579 sqft
Listing information last updated on Wed Jul 19 2023 08:39:21 GMT-0400 (Eastern Daylight Time)

Open Map
Log in to view more information
Go To LoginSummary
IDA2032902
StatusDelisted
Ownership TypeCondominium/Strata
Brokered ByRENZO REAL ESTATE INC.
TypeResidential Apartment
AgeConstructed Date: 2017
Land SizeUnknown
Square Footage579 sqft
RoomsBed:1,Bath:1
Maint Fee386.37 / Monthly
Maint Fee Inclusions
Detail
Building
Bathroom Total1
Bedrooms Total1
Bedrooms Above Ground1
AmenitiesExercise Centre,Guest Suite,Party Room,Recreation Centre
AppliancesRefrigerator,Oven - Electric,Dishwasher,Hood Fan,Window Coverings,Washer & Dryer
Architectural StyleHigh rise
Constructed Date2017
Construction MaterialPoured concrete,Steel frame
Construction Style AttachmentAttached
Cooling TypeCentral air conditioning
Exterior FinishConcrete,Stone
Fireplace PresentFalse
Flooring TypeCarpeted,Laminate,Tile
Half Bath Total0
Heating FuelNatural gas
Heating TypeForced air
Size Interior579 sqft
Stories Total36
Total Finished Area579 sqft
TypeApartment
Land
Size Total TextUnknown
Acreagefalse
AmenitiesPark,Playground,Recreation Nearby
Surrounding
Ammenities Near ByPark,Playground,Recreation Nearby
Community FeaturesFishing,Pets Allowed,Pets Allowed With Restrictions
Zoning DescriptionCR20-C20/R20
Other
FeaturesElevator,Closet Organizers,No Animal Home,No Smoking Home,Guest Suite,Parking
FireplaceFalse
HeatingForced air
Unit No.1010
Prop MgmtBarclay Street Real Estate Ltd
Remarks
South-facing condo in Vogue by LaCaille, a like-new premium West-End building moments to the LRT, river paths, downtown core, shops, services & dining. This sunny 1-bed unit showcases high-end finishes with contemporary cabinetry, quartz counters, subway tiled backsplash, & stainless steel appliances including a built-in microwave & Fisher Paykal French door fridge. An open concept plan boasts elevated ceilings, engineered hardwood floors, floor-to-ceiling windows, and an extra-large balcony w/ gas hookup. Master includes a huge walk-through closet and cheater access to the 4-pc bath with quartz counters and tiled tub/shower. Insuite laundry, titled indoor parking, & extra storage locker included. Amenities include central A/C, full-time concierge, elegant lobby, and 36th floor Sky Lounge with gym, studio space, meeting room, social room & rooftop terraces. Low condo fees include heat, water, sewer, management & more (id:22211)
The listing data above is provided under copyright by the Canada Real Estate Association.
The listing data is deemed reliable but is not guaranteed accurate by Canada Real Estate Association nor RealMaster.
MLS®, REALTOR® & associated logos are trademarks of The Canadian Real Estate Association.
Location
Province:
Alberta
City:
Calgary
Community:
Downtown Commercial Core
Room
Room
Level
Length
Width
Area
Kitchen
Main
13.32
10.66
142.03
13.33 Ft x 10.67 Ft
Living
Main
11.09
10.66
118.24
11.08 Ft x 10.67 Ft
Laundry
Main
3.18
2.92
9.29
3.17 Ft x 2.92 Ft
Primary Bedroom
Main
11.58
9.91
114.75
11.58 Ft x 9.92 Ft
4pc Bathroom
Main
8.92
5.41
48.31
8.92 Ft x 5.42 Ft
Book Viewing
Your feedback has been submitted.
Submission Failed! Please check your input and try again or contact us

