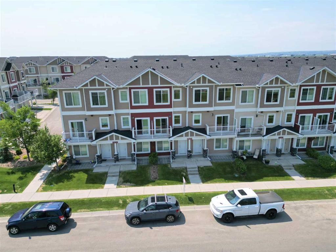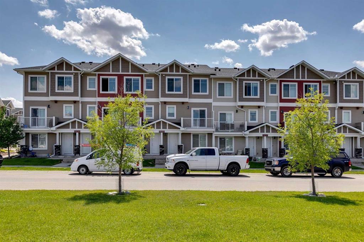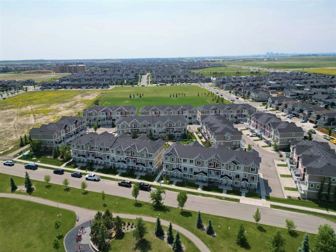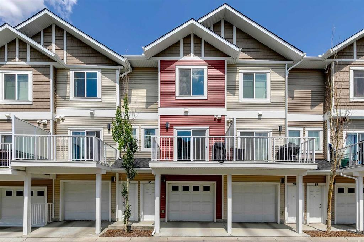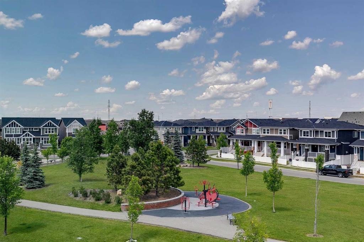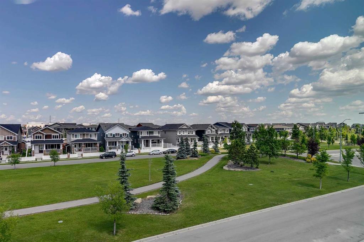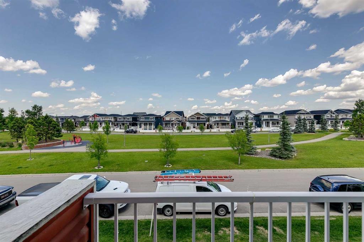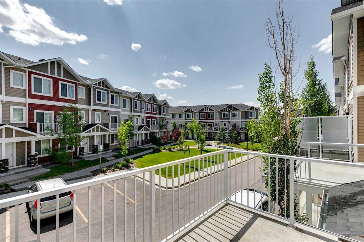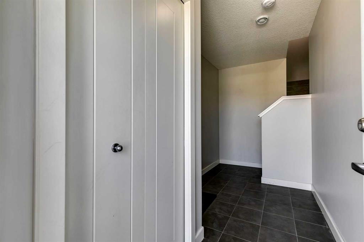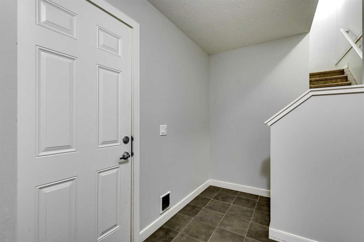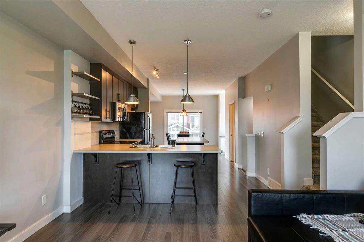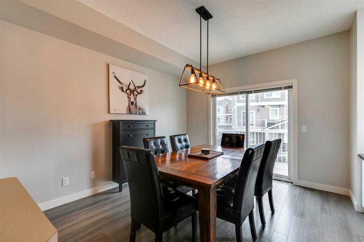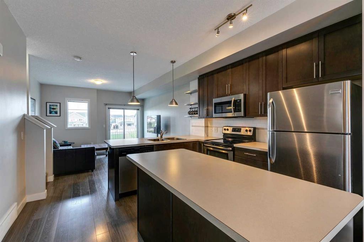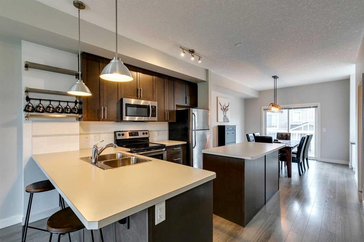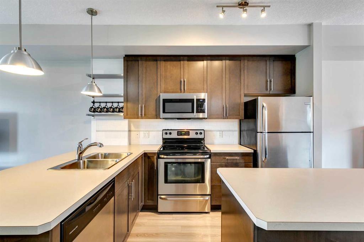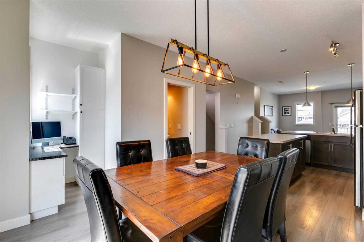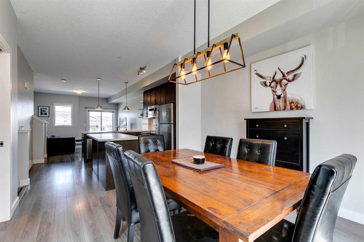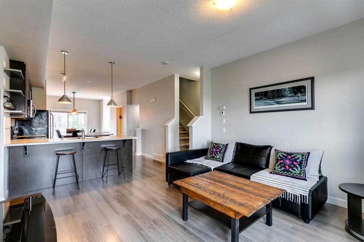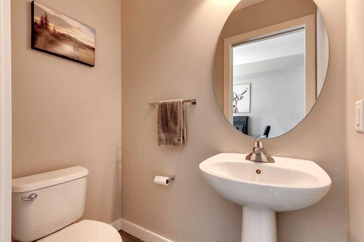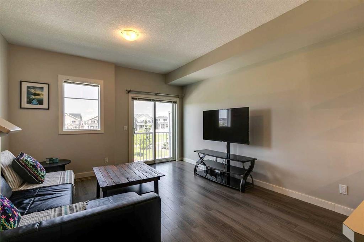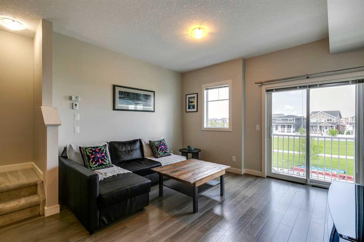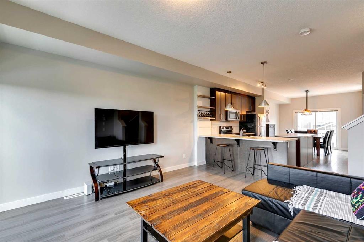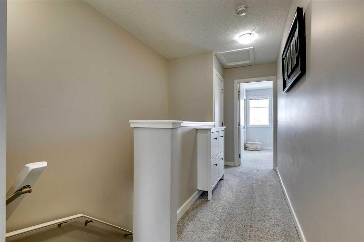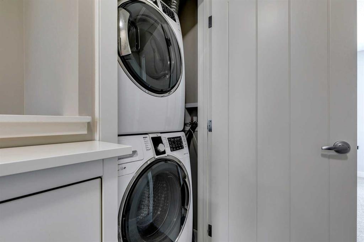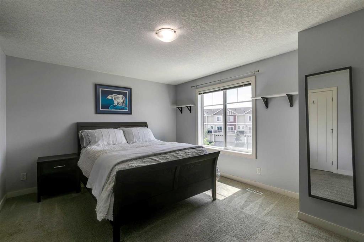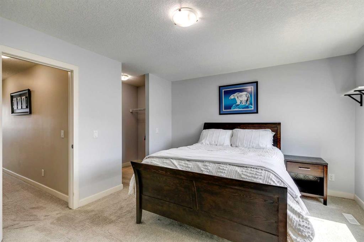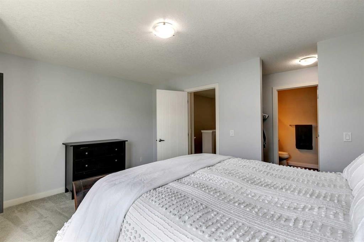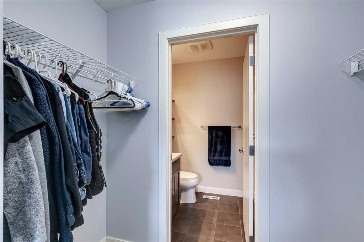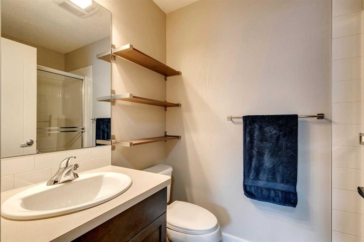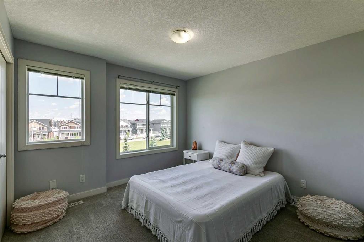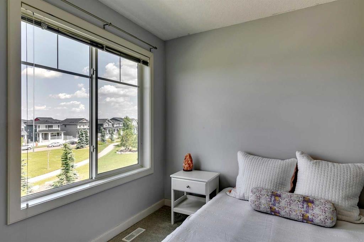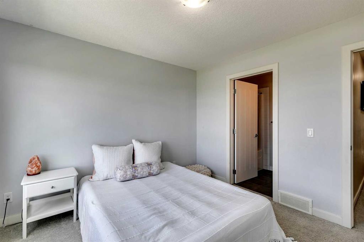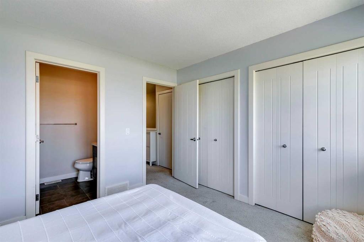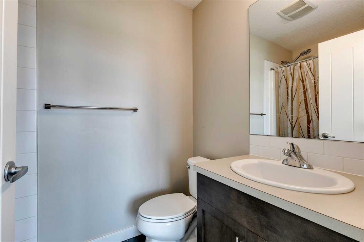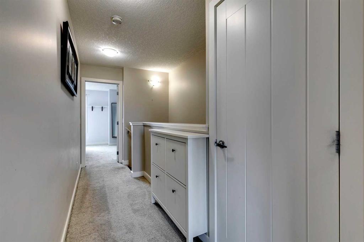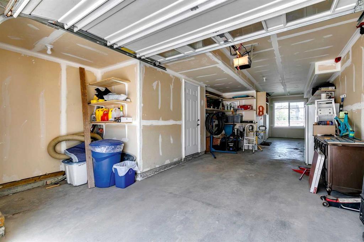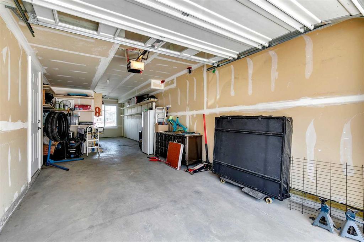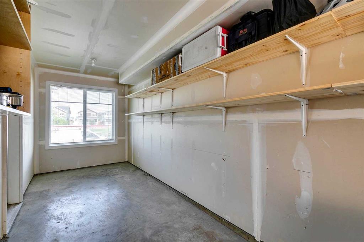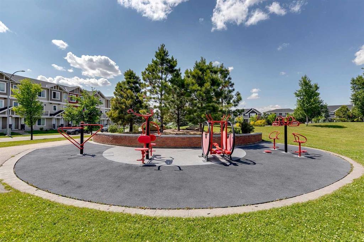- Alberta
- Calgary
93 Redstone Cir NE
CAD$360,000
CAD$360,000 Asking price
93 Redstone Circle NECalgary, Alberta, T3M0N8
Delisted · Delisted ·
232| 1240 sqft
Listing information last updated on Wed Jul 12 2023 04:14:01 GMT-0400 (Eastern Daylight Time)

Open Map
Log in to view more information
Go To LoginSummary
IDA2061927
StatusDelisted
Ownership TypeCondominium/Strata
Brokered ByAGENTS OWN REALTY
TypeResidential Townhouse,Attached
AgeConstructed Date: 2014
Land SizeUnknown
Square Footage1240 sqft
RoomsBed:2,Bath:3
Maint Fee322.88 / Monthly
Maint Fee Inclusions
Virtual Tour
Detail
Building
Bathroom Total3
Bedrooms Total2
Bedrooms Above Ground2
AppliancesWasher,Refrigerator,Range - Electric,Dishwasher,Dryer,Microwave Range Hood Combo,Window Coverings,Garage door opener
Basement TypeNone
Constructed Date2014
Construction MaterialPoured concrete,Wood frame
Construction Style AttachmentAttached
Cooling TypeNone
Exterior FinishConcrete,Vinyl siding
Fireplace PresentFalse
Flooring TypeCarpeted,Ceramic Tile,Laminate
Foundation TypePoured Concrete
Half Bath Total1
Heating TypeForced air
Size Interior1240 sqft
Stories Total2
Total Finished Area1240 sqft
TypeRow / Townhouse
Land
Size Total TextUnknown
Acreagefalse
AmenitiesPark,Playground
Fence TypeNot fenced
See Remarks
Attached Garage
Surrounding
Ammenities Near ByPark,Playground
Community FeaturesPets Allowed
Zoning DescriptionM-G
Other
FeaturesNo Smoking Home,Parking
BasementNone
FireplaceFalse
HeatingForced air
Prop MgmtEquium Group
Remarks
Welcome to Redstone, where you'll find a thriving community with plenty of outdoor space to explore and easy access to major roadways. If you're searching for a townhome, look no further than this stunning 2-bed, 3-bath property with over 1200 square feet.One of the best things about this townhome is the option to build another room in the garage – there's even a window in place for future development. If you have children who love playing at the park, or you enjoy taking a walk after dinner, the abundance of outdoor space surrounding this home provides the perfect opportunity.As an added bonus, there's a school development planned for the same block as this complex, making it an even more desirable location for families. During the day, the street is incredibly peaceful with ample street parking available right outside your door.Working from home has never been more enjoyable than when you can listen to the birds singing while you work. The owners of this home have cherished it as their first home, and now it's time for them to move on to new adventures. They particularly loved the two balconies, the layout, and the sunshine that pours into the kitchen on a beautiful afternoon.Come and see for yourself why this lovely home meets all of your requirements and more! (id:22211)
The listing data above is provided under copyright by the Canada Real Estate Association.
The listing data is deemed reliable but is not guaranteed accurate by Canada Real Estate Association nor RealMaster.
MLS®, REALTOR® & associated logos are trademarks of The Canadian Real Estate Association.
Location
Province:
Alberta
City:
Calgary
Community:
Redstone
Room
Room
Level
Length
Width
Area
Laundry
Second
9.84
6.92
68.14
3.00 M x 2.11 M
Primary Bedroom
Second
50.20
41.99
2108.00
15.30 M x 12.80 M
Primary Bedroom
Second
36.09
33.17
1197.05
11.00 M x 10.11 M
4pc Bathroom
Second
25.59
13.48
345.07
7.80 M x 4.11 M
3pc Bathroom
Second
25.59
13.48
345.07
7.80 M x 4.11 M
Foyer
Lower
44.95
19.36
870.05
13.70 M x 5.90 M
Furnace
Lower
26.90
10.17
273.62
8.20 M x 3.10 M
Kitchen
Main
39.04
38.06
1485.85
11.90 M x 11.60 M
Dining
Main
41.01
36.75
1506.95
12.50 M x 11.20 M
Living
Main
47.57
43.64
2075.82
14.50 M x 13.30 M
Office
Main
13.78
10.17
140.15
4.20 M x 3.10 M
Other
Main
22.64
9.19
207.96
6.90 M x 2.80 M
Other
Main
39.37
22.64
891.25
12.00 M x 6.90 M
2pc Bathroom
Main
18.04
10.83
195.36
5.50 M x 3.30 M
Book Viewing
Your feedback has been submitted.
Submission Failed! Please check your input and try again or contact us

