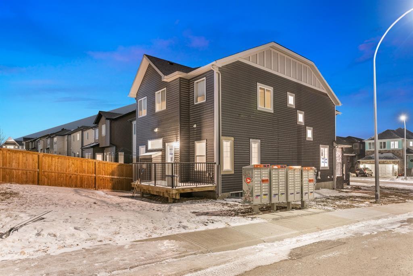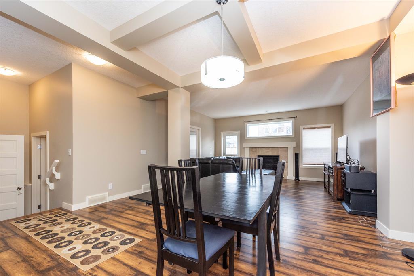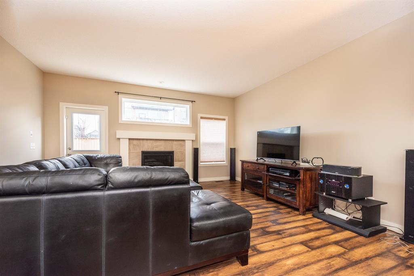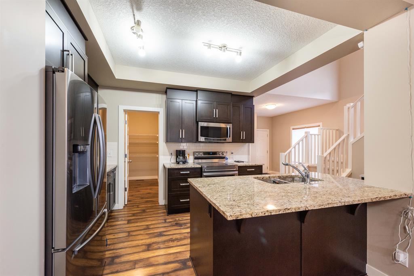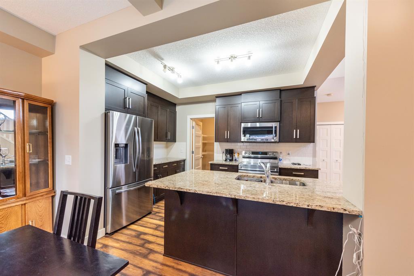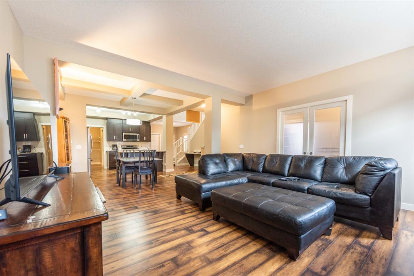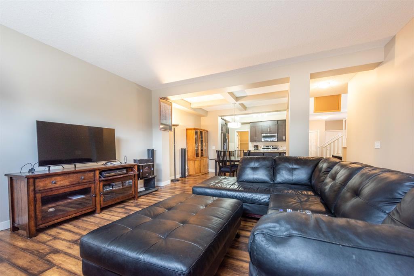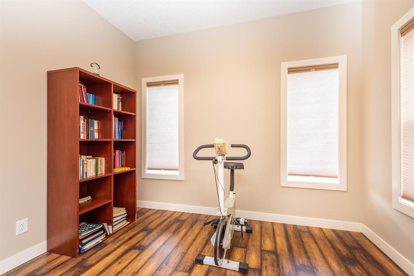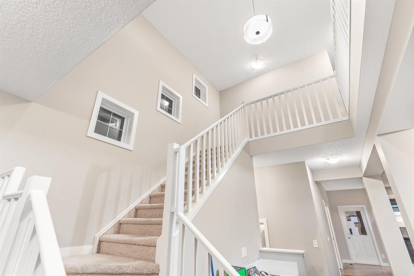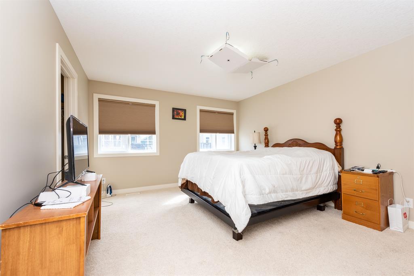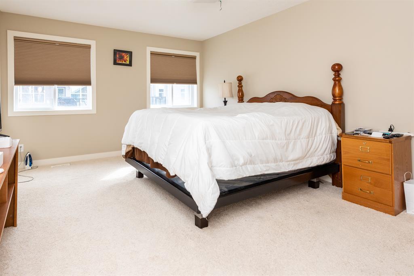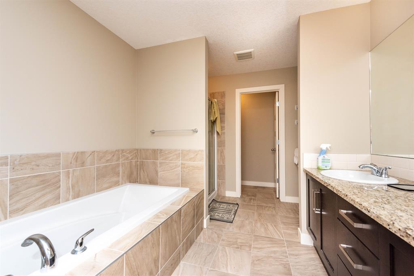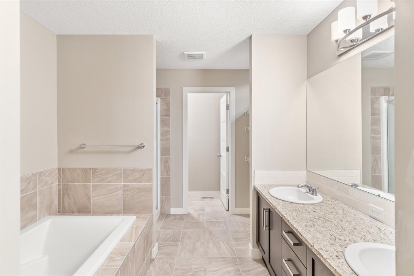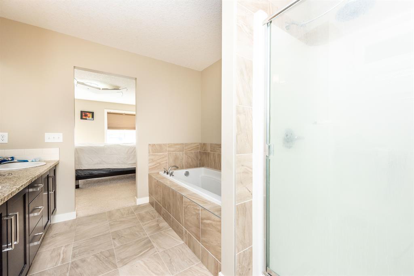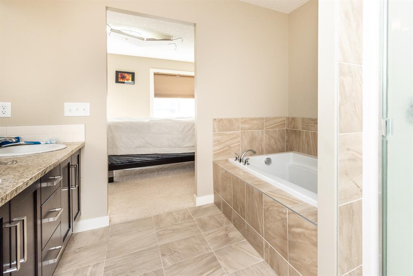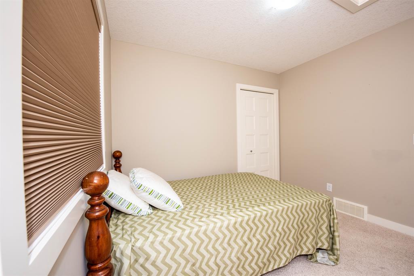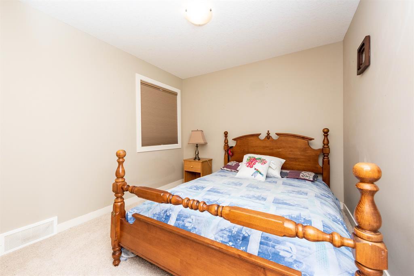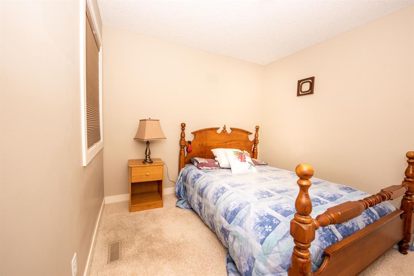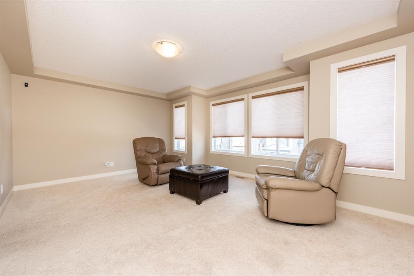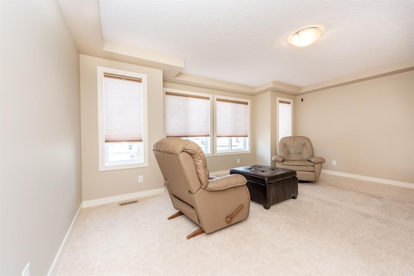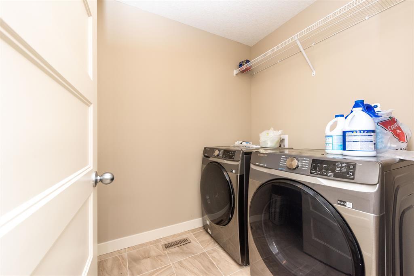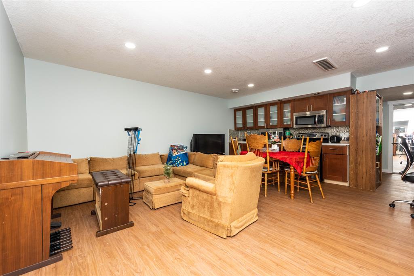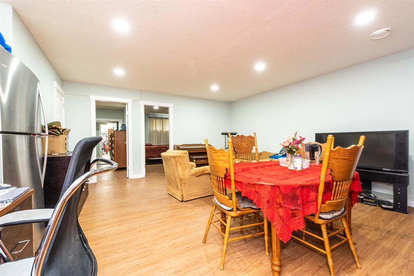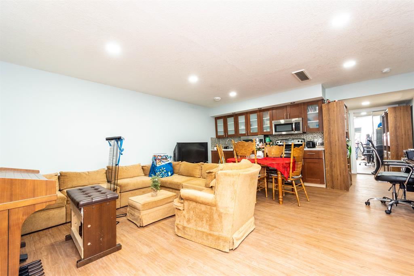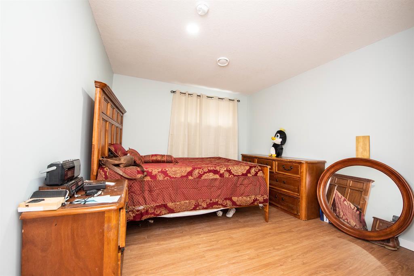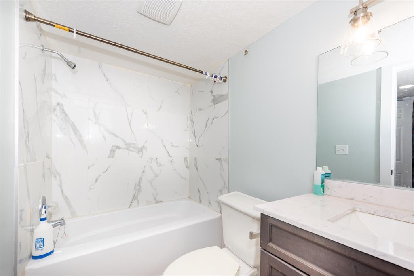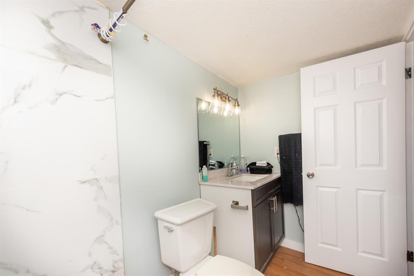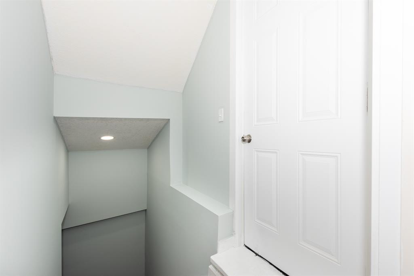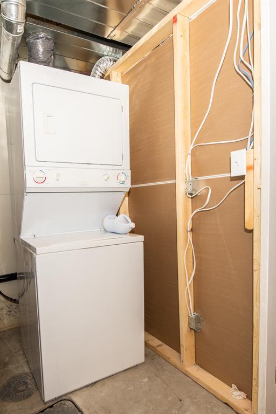- Alberta
- Calgary
93 Nolancrest Green NW
CAD$799,900
CAD$799,900 Asking price
93 Nolancrest Green NWCalgary, Alberta, T3R0P8
Delisted
3+244| 2313 sqft
Listing information last updated on Wed Jul 12 2023 09:48:07 GMT-0400 (Eastern Daylight Time)

Open Map
Log in to view more information
Go To LoginSummary
IDA2040044
StatusDelisted
Ownership TypeFreehold
Brokered ByURBAN-REALTY.ca
TypeResidential House,Detached
AgeConstructed Date: 2016
Land Size382 m2|4051 - 7250 sqft
Square Footage2313 sqft
RoomsBed:3+2,Bath:4
Virtual Tour
Detail
Building
Bathroom Total4
Bedrooms Total5
Bedrooms Above Ground3
Bedrooms Below Ground2
AppliancesRefrigerator,Dishwasher,Stove,Microwave Range Hood Combo,Washer/Dryer Stack-Up
Basement DevelopmentFinished
Basement FeaturesSeparate entrance,Suite
Basement TypeFull (Finished)
Constructed Date2016
Construction MaterialPoured concrete,Wood frame
Construction Style AttachmentDetached
Exterior FinishConcrete,Vinyl siding
Fireplace PresentTrue
Fireplace Total1
Flooring TypeCarpeted,Hardwood,Laminate,Tile
Foundation TypePoured Concrete
Half Bath Total1
Heating FuelNatural gas
Heating TypeCentral heating
Size Interior2313 sqft
Stories Total2
Total Finished Area2313 sqft
TypeHouse
Land
Size Total382 m2|4,051 - 7,250 sqft
Size Total Text382 m2|4,051 - 7,250 sqft
Acreagefalse
AmenitiesPark,Playground
Fence TypePartially fenced
Size Irregular382.00
Surrounding
Ammenities Near ByPark,Playground
Zoning DescriptionR-1N
Other
FeaturesPVC window,No Animal Home,No Smoking Home
BasementFinished,Separate entrance,Suite,Full (Finished)
FireplaceTrue
HeatingCentral heating
Remarks
Please give me about 30 hours notice for showing as the tenants have requested it. Welcome to your dream and desirable community NoLaN HiLL. Almost more than 3000 square feet of living space including a basement suite (illegal). Located on a corner lot, this beautiful open-concept home is sure to impress the most discerning of buyers. Upon entry, you are greeted by a spacious foyer with vaulted ceilings and a mudroom area with built-ins for storage. Continue on the main floor and find your way into the open concept stunning chef's kitchen with all the brand new stainless steel appliances main floor and basement with granite countertops, a large dining area, living room, powder room, and den which make the perfect for an office or reading area. Upstairs you have your master bedroom complete with a walk-in closet and 4-piece ensuite, 2 additional bedrooms, a laundry room, another additional full bathroom as well as a very spacious bonus or entertainment room. The basement is fully finished suit(illegal) with a beautiful kitchen, dining room, spacious living room, and 2 large-size bedrooms. do not forget to see separate laundry in the mechanical room for the basement. The basement Is now rented for $1300 dollars plus 40 percent utilities. It will cover your monthly mortgage payment of almost 300k. it will work as a mortgage helper forever. There is so much to love about this home This is a great place for growing families close proximity to transportation, shops, services, and recreation facilities With easy access to major roads like Deerfoot and Stoney, Beacon Hill Centre, Sage Hill Crossing you'll be well connected to anywhere you want to go. (id:22211)
The listing data above is provided under copyright by the Canada Real Estate Association.
The listing data is deemed reliable but is not guaranteed accurate by Canada Real Estate Association nor RealMaster.
MLS®, REALTOR® & associated logos are trademarks of The Canadian Real Estate Association.
Location
Province:
Alberta
City:
Calgary
Community:
Nolan Hill
Room
Room
Level
Length
Width
Area
4pc Bathroom
Bsmt
4.99
8.50
42.38
5.00 Ft x 8.50 Ft
Bedroom
Bsmt
10.83
13.68
148.12
10.83 Ft x 13.67 Ft
Bedroom
Bsmt
10.99
11.58
127.29
11.00 Ft x 11.58 Ft
Recreational, Games
Bsmt
18.24
18.67
340.53
18.25 Ft x 18.67 Ft
Furnace
Bsmt
10.76
9.25
99.56
10.75 Ft x 9.25 Ft
2pc Bathroom
Main
5.31
5.68
30.17
5.33 Ft x 5.67 Ft
Den
Main
6.76
10.56
71.40
6.75 Ft x 10.58 Ft
Dining
Main
12.57
10.01
125.74
12.58 Ft x 10.00 Ft
Kitchen
Main
12.57
9.58
120.38
12.58 Ft x 9.58 Ft
Living
Main
16.08
13.58
218.36
16.08 Ft x 13.58 Ft
Other
Main
6.43
9.25
59.49
6.42 Ft x 9.25 Ft
4pc Bathroom
Upper
9.09
7.09
64.40
9.08 Ft x 7.08 Ft
5pc Bathroom
Upper
9.19
14.17
130.20
9.17 Ft x 14.17 Ft
Bedroom
Upper
10.07
9.58
96.49
10.08 Ft x 9.58 Ft
Bedroom
Upper
10.07
9.58
96.49
10.08 Ft x 9.58 Ft
Bonus
Upper
18.08
13.75
248.51
18.08 Ft x 13.75 Ft
Laundry
Upper
5.74
8.83
50.67
5.75 Ft x 8.83 Ft
Primary Bedroom
Upper
12.76
14.07
179.63
12.75 Ft x 14.08 Ft
Book Viewing
Your feedback has been submitted.
Submission Failed! Please check your input and try again or contact us


