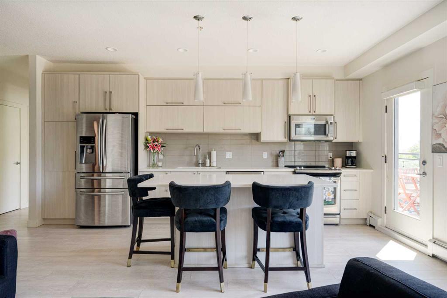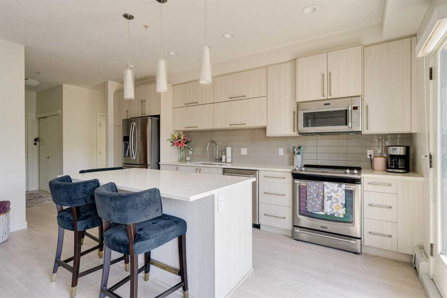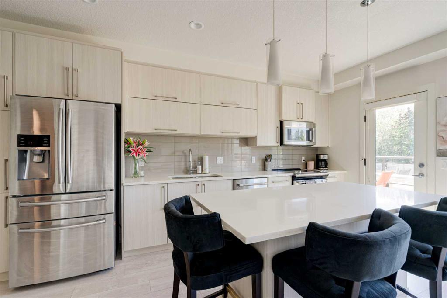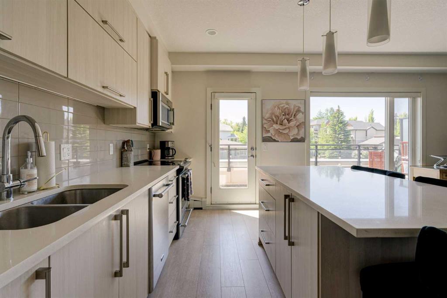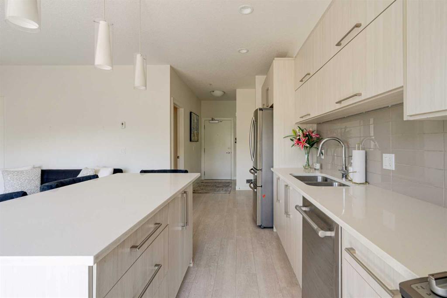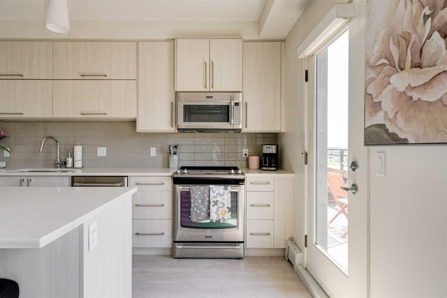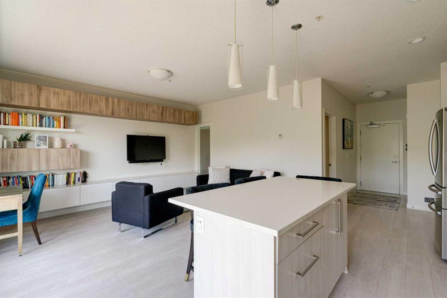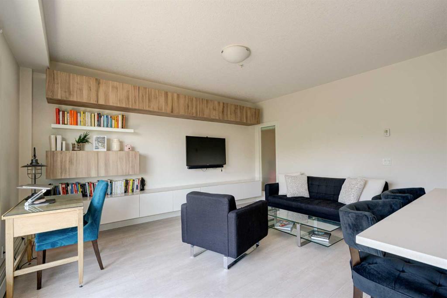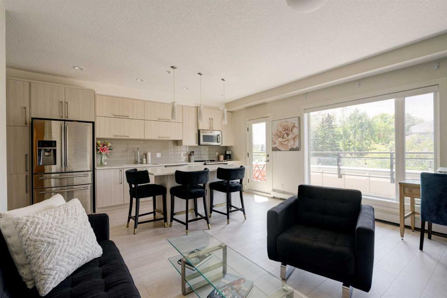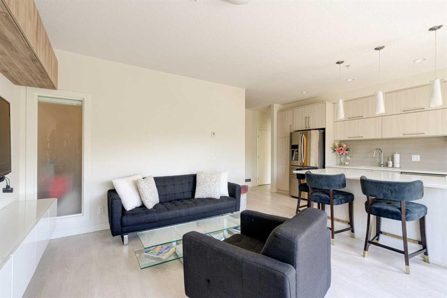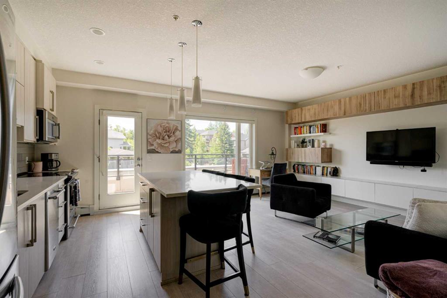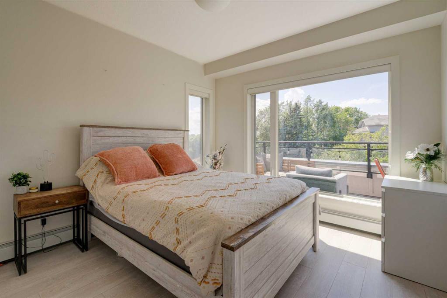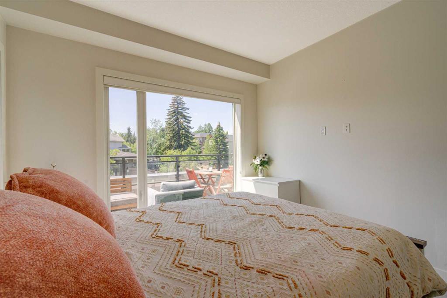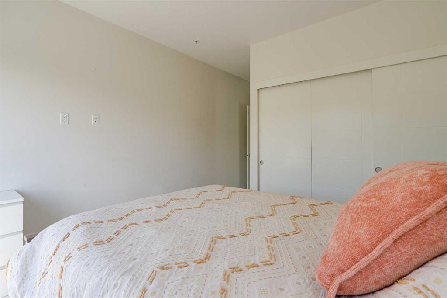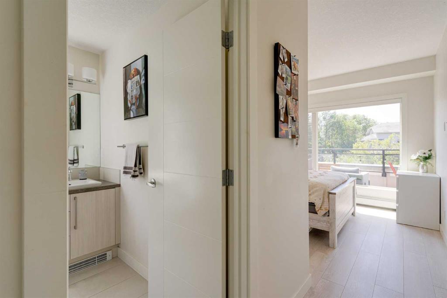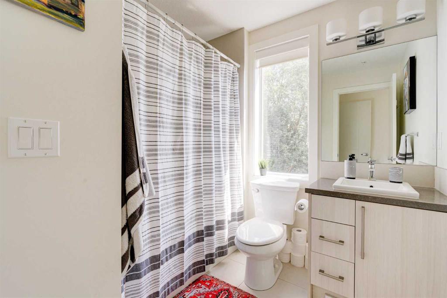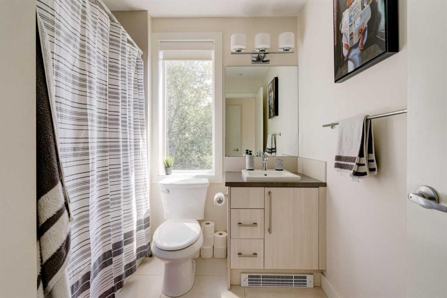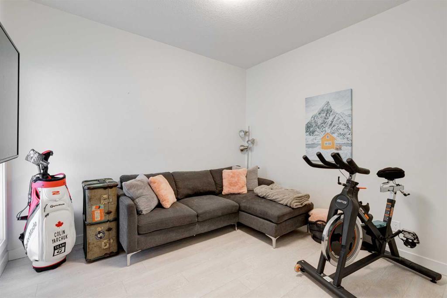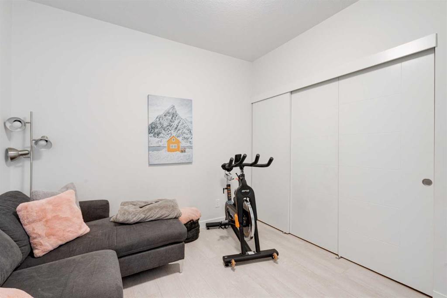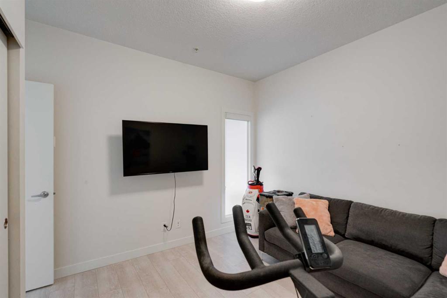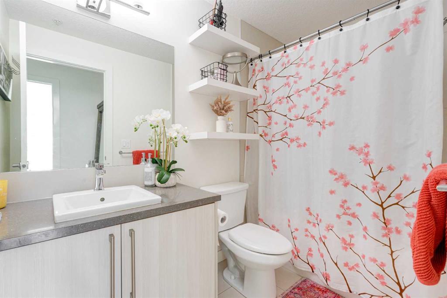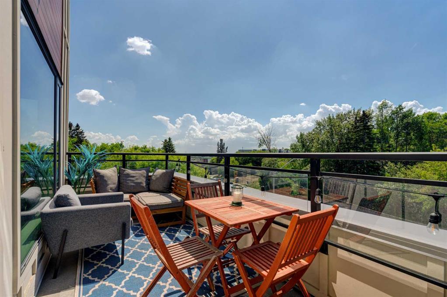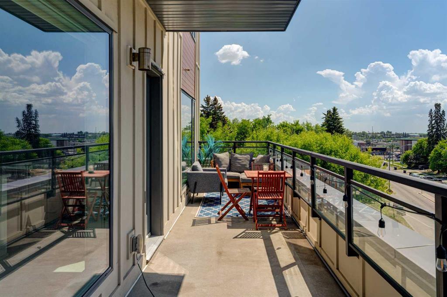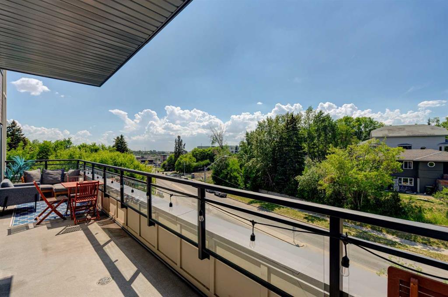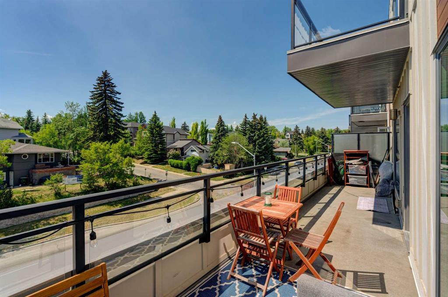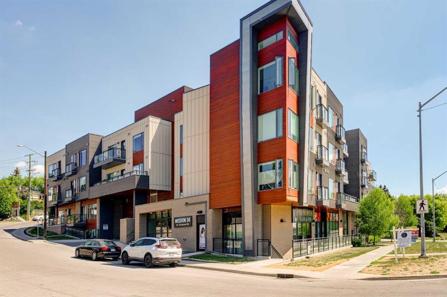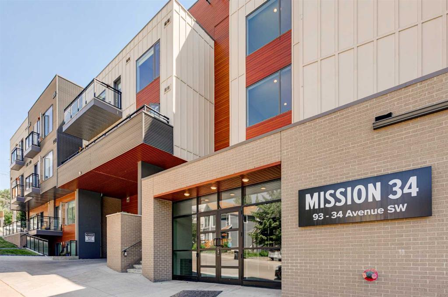- Alberta
- Calgary
93 34 Ave SW
CAD$399,900
CAD$399,900 Asking price
317 93 34 Avenue SWCalgary, Alberta, T2S3H4
Delisted · Delisted ·
221| 856.43 sqft
Listing information last updated on Sun Jun 25 2023 02:26:30 GMT-0400 (Eastern Daylight Time)

Open Map
Log in to view more information
Go To LoginSummary
IDA2056057
StatusDelisted
Ownership TypeCondominium/Strata
Brokered ByCENTURY 21 BAMBER REALTY LTD.
TypeResidential Apartment
AgeConstructed Date: 2017
Land SizeUnknown
Square Footage856.43 sqft
RoomsBed:2,Bath:2
Maint Fee534 / Monthly
Maint Fee Inclusions
Detail
Building
Bathroom Total2
Bedrooms Total2
Bedrooms Above Ground2
AppliancesWasher,Refrigerator,Range - Electric,Dishwasher,Dryer,Microwave Range Hood Combo
Constructed Date2017
Construction MaterialWood frame
Construction Style AttachmentAttached
Cooling TypeNone
Exterior FinishBrick,Composite Siding,Metal
Fireplace PresentFalse
Flooring TypeCeramic Tile,Laminate
Half Bath Total0
Heating FuelNatural gas
Heating TypeForced air
Size Interior856.43 sqft
Stories Total4
Total Finished Area856.43 sqft
TypeApartment
Land
Size Total TextUnknown
Acreagefalse
AmenitiesPark,Playground
Surrounding
Ammenities Near ByPark,Playground
Community FeaturesPets Allowed With Restrictions
Zoning DescriptionDC
Other
FeaturesParking
FireplaceFalse
HeatingForced air
Unit No.317
Prop MgmtAsset West Property Management
Remarks
Indulge in the vibrant urban lifestyle offered by Mission 34, where this 2-bedroom, 2-bathroom unit awaits. A haven of comfort and entertainment, this residence features a well-designed layout with separate bedrooms and an open concept kitchen, complete with a sizable island overlooking the living area. As one of the largest south-facing balconies in the building, this outdoor oasis provides the perfect backdrop for hosting guests or simply unwinding in the sunshine. With a contemporary style, brand-new wide plank a well-appointed kitchen featuring stainless steel appliances and sleek quartz countertops, mosaic tile accents, this unit elevates both style and functionality. The primary bedroom overlooks the private south-facing patio, providing a retreat within your own home. Ample closet space ensures effortless organization, while a convenient 4-piece bathroom sits just outside the room, offering both privacy and convenience. The second bedroom presents endless possibilities, whether utilized as a guest room, office, or personal gym. With another spacious closet and a nearby 4-piece bathroom, this room adapts to your lifestyle with ease. Additional features of this exceptional unit include in-suite laundry facilities and one titled parking space. The building itself offers shared courtyard space, visitor parking, and secure bike storage, catering to your every need. Enjoy the ideal location that grants you access to the vibrant 4th Street and 17th Avenue amenities, picturesque bike paths, serene parks, and more. Welcome home to Mission 34, where convenience, and a thriving community await to create an unparalleled living experience. (id:22211)
The listing data above is provided under copyright by the Canada Real Estate Association.
The listing data is deemed reliable but is not guaranteed accurate by Canada Real Estate Association nor RealMaster.
MLS®, REALTOR® & associated logos are trademarks of The Canadian Real Estate Association.
Location
Province:
Alberta
City:
Calgary
Community:
Parkhill
Room
Room
Level
Length
Width
Area
Other
Main
18.01
8.33
150.10
18.00 Ft x 8.33 Ft
Living
Main
15.49
12.50
193.57
15.50 Ft x 12.50 Ft
Foyer
Main
8.01
4.00
32.04
8.00 Ft x 4.00 Ft
Laundry
Main
4.99
3.18
15.87
5.00 Ft x 3.17 Ft
Primary Bedroom
Main
10.99
10.83
119.00
11.00 Ft x 10.83 Ft
Bedroom
Main
10.99
9.84
108.18
11.00 Ft x 9.83 Ft
4pc Bathroom
Main
7.51
6.99
52.50
7.50 Ft x 7.00 Ft
4pc Bathroom
Main
8.83
4.99
44.01
8.83 Ft x 5.00 Ft
Book Viewing
Your feedback has been submitted.
Submission Failed! Please check your input and try again or contact us

