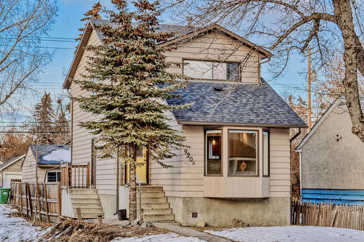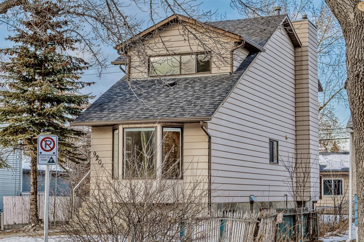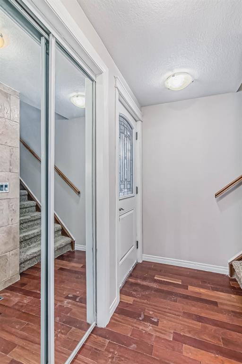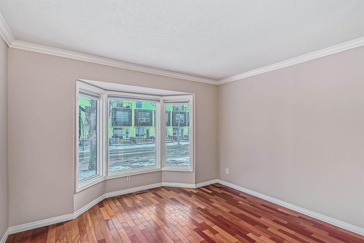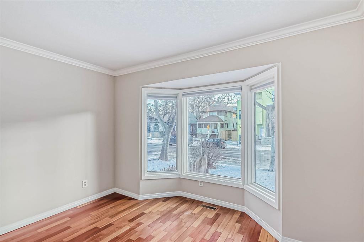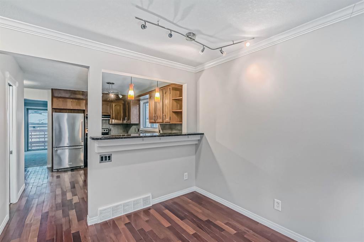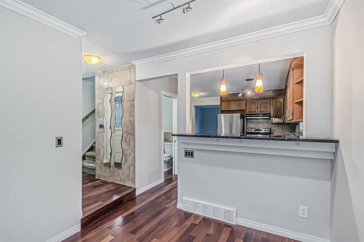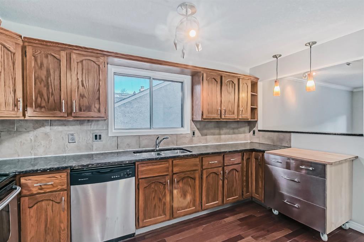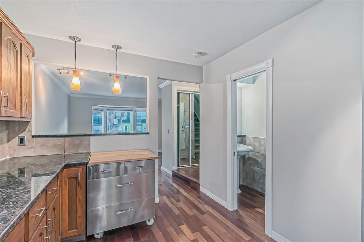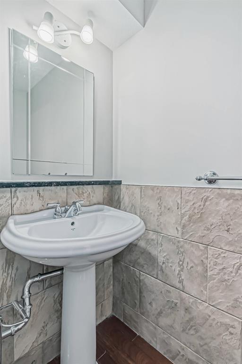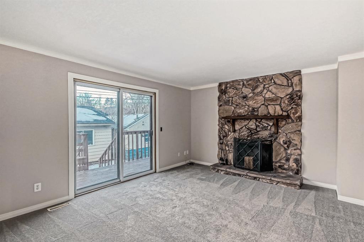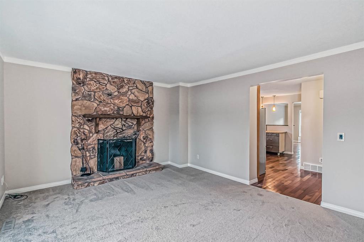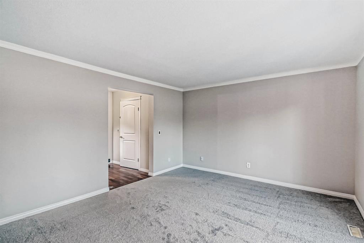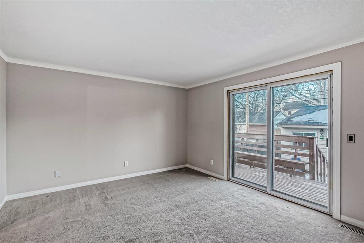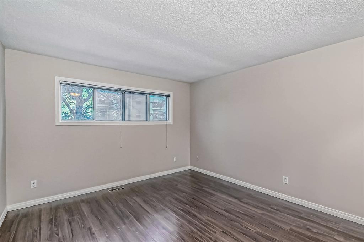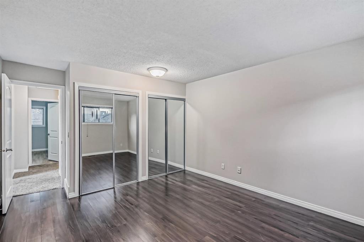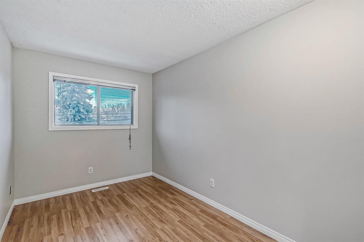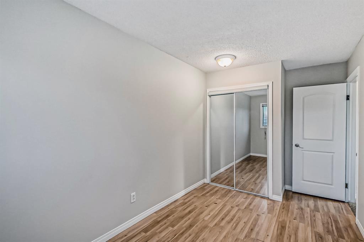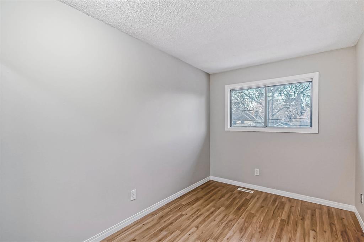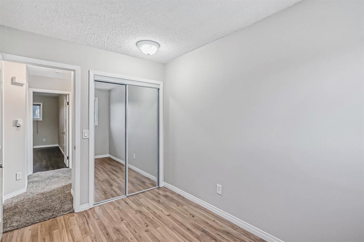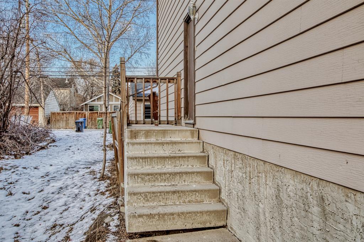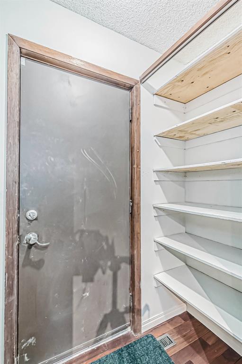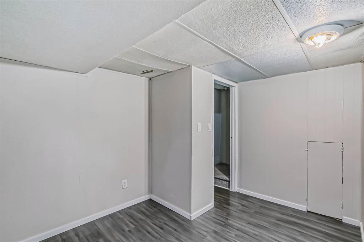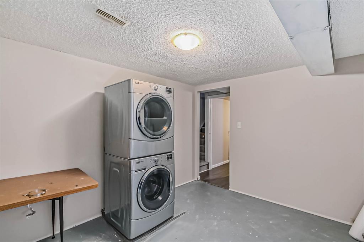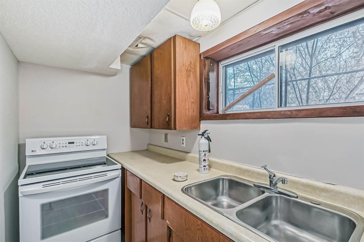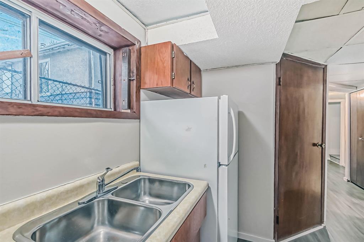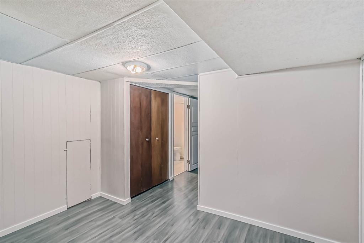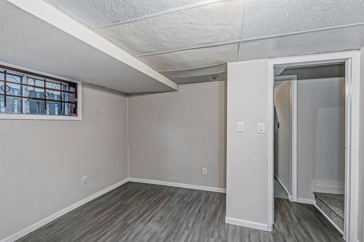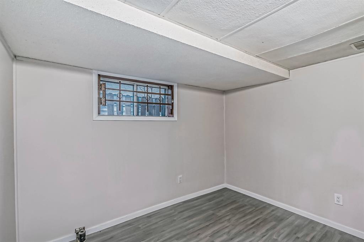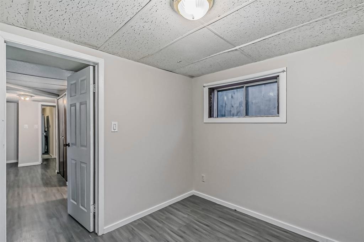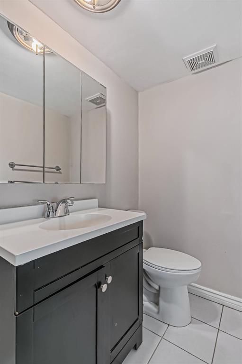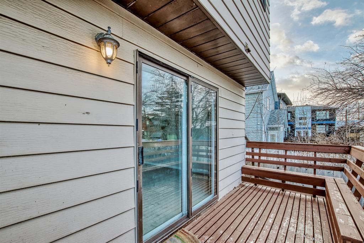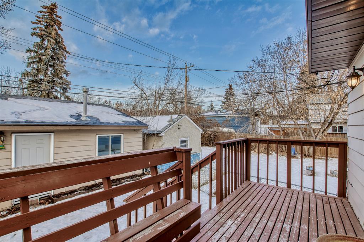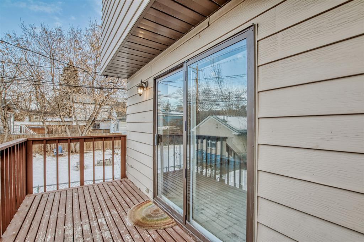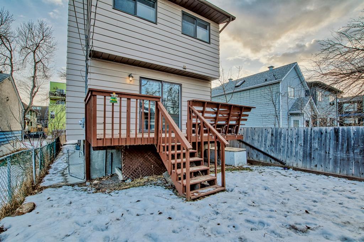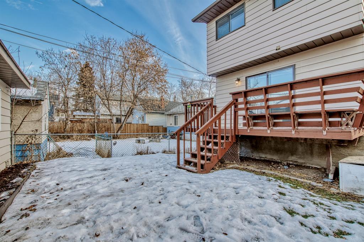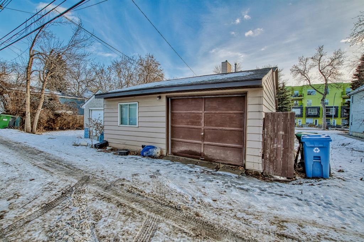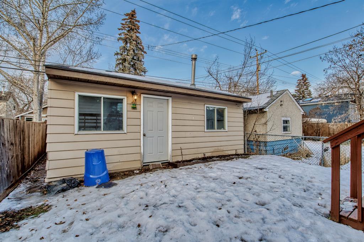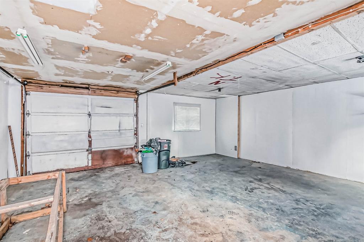- Alberta
- Calgary
920a 17 Ave NW
CAD$610,000
CAD$610,000 Asking price
920A 17 Avenue NWCalgary, Alberta, T2M0P2
Delisted
3+132| 1340 sqft
Listing information last updated on Wed Aug 09 2023 13:39:02 GMT-0400 (Eastern Daylight Time)

Open Map
Log in to view more information
Go To LoginSummary
IDA2022258
StatusDelisted
Ownership TypeFreehold
Brokered ByCIR REALTY
TypeResidential House,Detached
AgeConstructed Date: 1981
Land Size278 m2|0-4050 sqft
Square Footage1340 sqft
RoomsBed:3+1,Bath:3
Detail
Building
Bathroom Total3
Bedrooms Total4
Bedrooms Above Ground3
Bedrooms Below Ground1
AppliancesRange - Electric,Range
Basement DevelopmentFinished
Basement FeaturesSuite
Basement TypeFull (Finished)
Constructed Date1981
Construction MaterialPoured concrete,Wood frame
Construction Style AttachmentDetached
Cooling TypeNone
Exterior FinishConcrete
Fireplace PresentTrue
Fireplace Total1
Flooring TypeCarpeted,Wood
Foundation TypePoured Concrete
Half Bath Total1
Heating FuelNatural gas
Heating TypeForced air
Size Interior1340 sqft
Stories Total2
Total Finished Area1340 sqft
TypeHouse
Utility WaterMunicipal water
Land
Size Total278 m2|0-4,050 sqft
Size Total Text278 m2|0-4,050 sqft
Acreagefalse
Fence TypeFence
SewerMunicipal sewage system
Size Irregular278.00
Surrounding
Zoning DescriptionR-C2
Other
FeaturesBack lane
BasementFinished,Suite,Full (Finished)
FireplaceTrue
HeatingForced air
Remarks
Built in 1981, this 2 story home gives the purchaser some options. The home's proximity to SAIT gives the owner the option to live-up and rent the basement, or rent both the upstairs and basement. In the past, the above grade floors were rented for $2200 per month, with comparable illegal basement suites renting for approximately $1000 per month. The home offers 2 living areas on the main floor, with a spacious kitchen between the 2 rooms. There is an bar-top in the kitchen which is great for entertaining. Upstairs consists of a large primary bedroom, and 2 additional rooms at the rear. The basement has a separate entrance and gives access to the fully developed basement. The basement consists of a kitchen, bedroom, living room and laundry. At the rear of the property you will find a detached garage with separate heating source... ideal for a workshop. With proximity to shopping, schools (SAIT) and access to nearby major infrastructure, this home gives the owner plenty of options. (id:22211)
The listing data above is provided under copyright by the Canada Real Estate Association.
The listing data is deemed reliable but is not guaranteed accurate by Canada Real Estate Association nor RealMaster.
MLS®, REALTOR® & associated logos are trademarks of The Canadian Real Estate Association.
Location
Province:
Alberta
City:
Calgary
Community:
Mount Pleasant
Room
Room
Level
Length
Width
Area
4pc Bathroom
Second
7.19
4.76
34.18
7.17 Ft x 4.75 Ft
Primary Bedroom
Second
12.07
13.91
167.95
12.08 Ft x 13.92 Ft
Bedroom
Second
12.76
7.84
100.07
12.75 Ft x 7.83 Ft
Bedroom
Second
11.52
7.84
90.30
11.50 Ft x 7.83 Ft
Other
Bsmt
4.92
10.83
53.28
4.92 Ft x 10.83 Ft
Bedroom
Bsmt
11.52
7.84
90.30
11.50 Ft x 7.83 Ft
4pc Bathroom
Bsmt
NaN
Measurements not available
2pc Bathroom
Main
6.82
2.99
20.37
6.83 Ft x 3.00 Ft
Kitchen
Main
13.42
9.09
121.95
13.42 Ft x 9.08 Ft
Family
Main
12.66
16.08
203.59
12.67 Ft x 16.08 Ft
Living
Main
12.43
12.07
150.13
12.42 Ft x 12.08 Ft
Book Viewing
Your feedback has been submitted.
Submission Failed! Please check your input and try again or contact us

