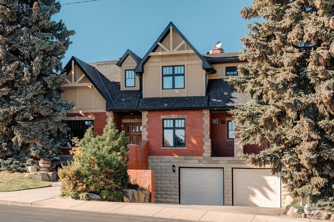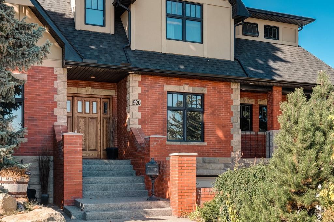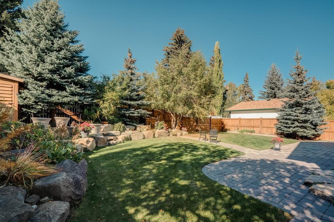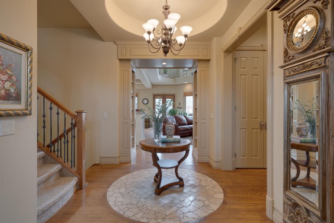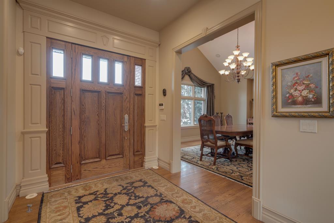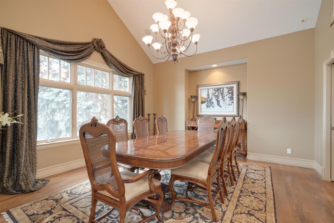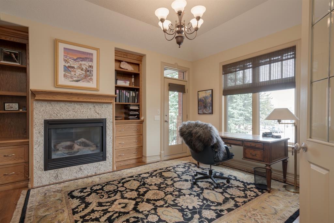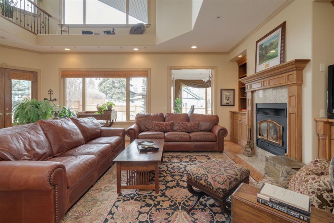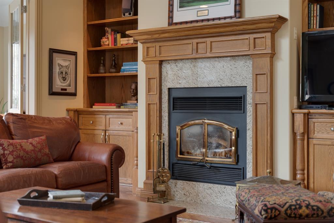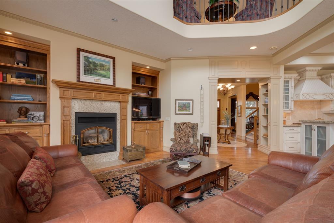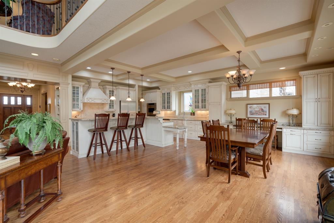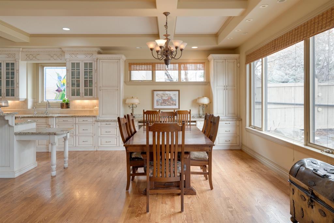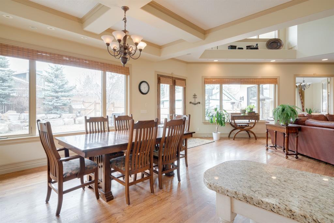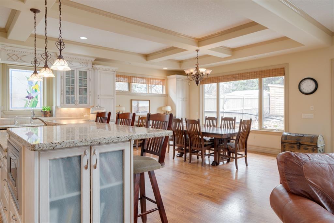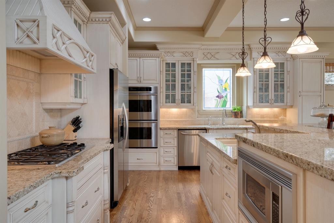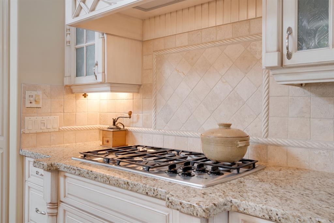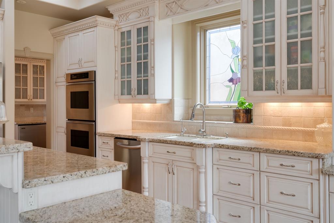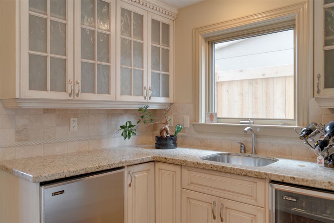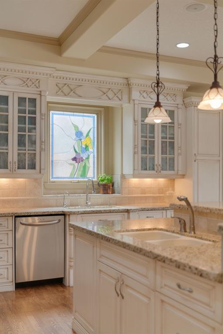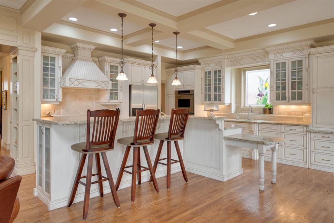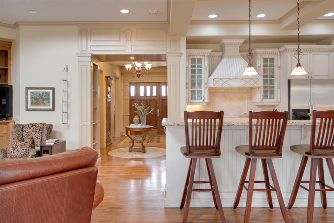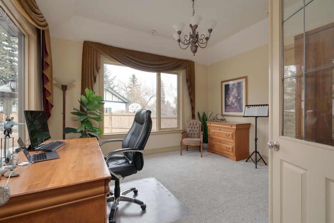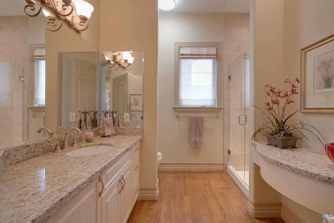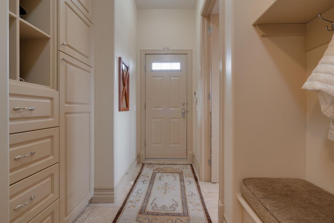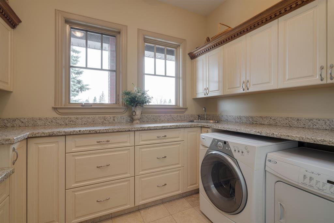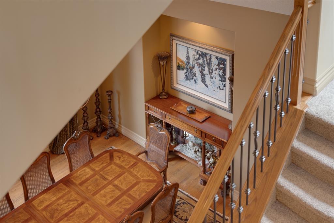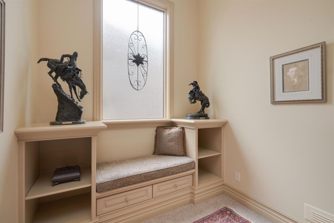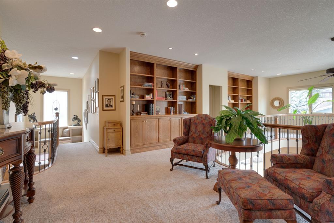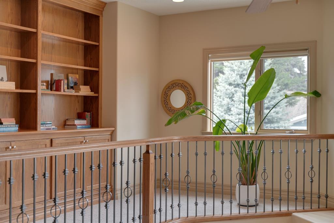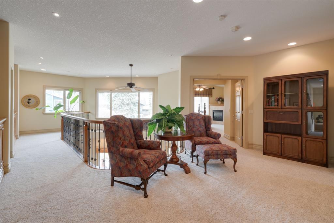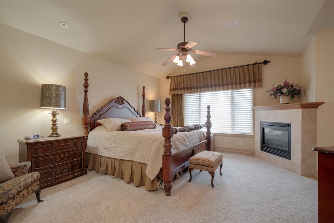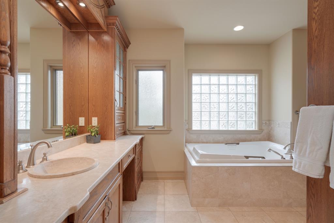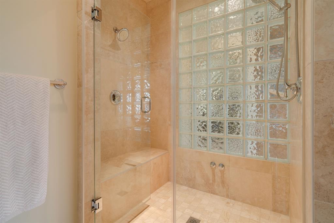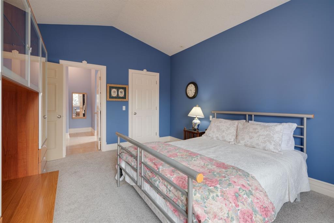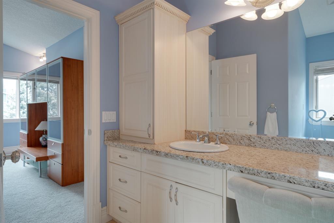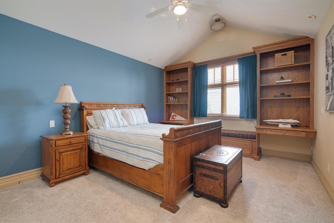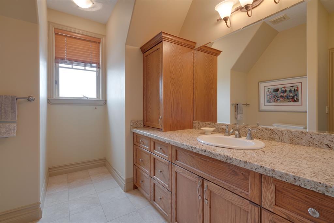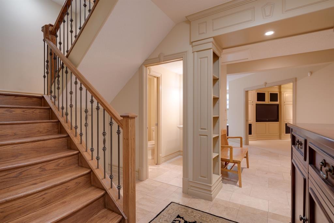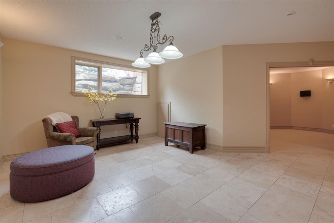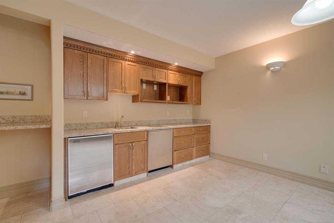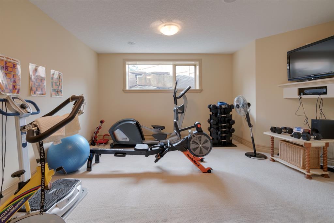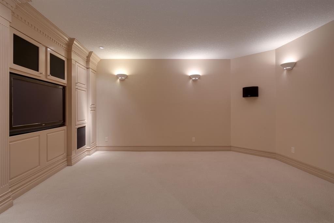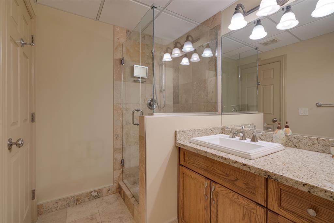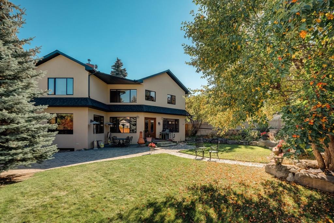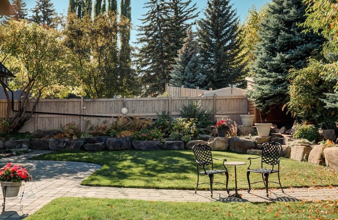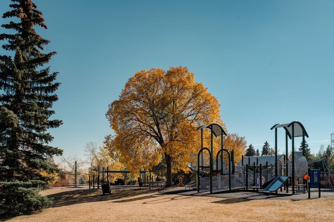- Alberta
- Calgary
920 Crescent Blvd SW
CAD$2,650,000
CAD$2,650,000 Asking price
920 Crescent Boulevard SWCalgary, Alberta, T2S1L5
Delisted · Delisted ·
4+255| 4249.74 sqft
Listing information last updated on Thu Jun 15 2023 02:40:57 GMT-0400 (Eastern Daylight Time)

Open Map
Log in to view more information
Go To LoginSummary
IDA2047528
StatusDelisted
Ownership TypeFreehold
Brokered BySOTHEBY'S INTERNATIONAL REALTY CANADA
TypeResidential House,Detached
AgeConstructed Date: 2002
Land Size845 m2|7251 - 10889 sqft
Square Footage4249.74 sqft
RoomsBed:4+2,Bath:5
Virtual Tour
Detail
Building
Bathroom Total5
Bedrooms Total6
Bedrooms Above Ground4
Bedrooms Below Ground2
AppliancesWasher,Refrigerator,Water softener,Gas stove(s),Dishwasher,Dryer,Microwave,Garburator,Oven - Built-In,Hood Fan,Window Coverings,Garage door opener
Basement DevelopmentFinished
Basement TypeFull (Finished)
Constructed Date2002
Construction MaterialWood frame
Construction Style AttachmentDetached
Cooling TypeCentral air conditioning
Exterior FinishBrick,Stone,Stucco
Fireplace PresentTrue
Fireplace Total3
Flooring TypeCarpeted,Hardwood,Tile
Foundation TypePoured Concrete
Half Bath Total0
Heating FuelNatural gas
Heating TypeForced air
Size Interior4249.74 sqft
Stories Total2
Total Finished Area4249.74 sqft
TypeHouse
Land
Size Total845 m2|7,251 - 10,889 sqft
Size Total Text845 m2|7,251 - 10,889 sqft
Acreagefalse
AmenitiesGolf Course,Park,Playground,Recreation Nearby
Fence TypeFence
Landscape FeaturesGarden Area,Landscaped
Size Irregular845.00
Concrete
Attached Garage
Surrounding
Ammenities Near ByGolf Course,Park,Playground,Recreation Nearby
Community FeaturesGolf Course Development
Zoning DescriptionR-C1
Other
FeaturesCloset Organizers,No Smoking Home,Level
BasementFinished,Full (Finished)
FireplaceTrue
HeatingForced air
Remarks
Prepare to be captivated by this timeless and elegant home, ideally situated in the desirable neighbourhood of Britannia . Boasting a prime location facing Crescent Park, this residence offers a traditional style with a cozy living atmosphere at its core. Crafted with meticulous attention to detail by John Haddon Design, this family home is a true architectural masterpiece, enveloped by full-brick masonry and sandstone. Nestled within an oasis of mature trees and exquisite landscaping, this 6,000-square-foot, 6-bedroom home rests on a generous .2-acre lot and showcases one of the finest outdoor living spaces in Calgary. The interior features custom built-ins, stunning ceilings and moldings, granite countertops, solid-wood doors, Italian travertine tile, site-finished oak hardwood, custom railings, Kohler fixtures, intricate hardware, custom drapery, blinds, and designer lighting throughout. Designed to accommodate both family living and entertaining, the open-concept living room with a wood-burning fireplace seamlessly flows into the chef's kitchen, complete with top-of-the-line stainless steel Thermador appliances. An inviting dining nook adjacent to the kitchen creates the perfect spot for casual meals. For more formal occasions, the well-appointed formal dining room is conveniently connected to a fully equipped butler's pantry. The main floor also offers a secondary master retreat, providing versatile living options. A stunning executive office with a fireplace completes the main level. Upstairs, you'll be greeted by an impressive landing/library overlooking the living room below. The upper level boasts three luxuriously appointed bedrooms, each with its own ensuite bathroom, including a master suite with a fireplace, walk-in closet, and a spa-like ensuite featuring a soaker tub and steam shower. The lower level, with in-floor heating, offers ample space for entertainment, including a media room, games room with a bar, and two additional bedrooms or potential gym space. Access to the triple-car garage is also conveniently located on this level. Britannia offers an exceptional living experience with its prime location, beautiful homes, and proximity to amenities. Residents enjoy a prestigious community known for its upscale shopping, renowned schools, parks, Glencoe Club, Calgary Golf and Country Club with easy access to downtown. It's a perfect blend of luxury, convenience, and a vibrant lifestyle. (id:22211)
The listing data above is provided under copyright by the Canada Real Estate Association.
The listing data is deemed reliable but is not guaranteed accurate by Canada Real Estate Association nor RealMaster.
MLS®, REALTOR® & associated logos are trademarks of The Canadian Real Estate Association.
Location
Province:
Alberta
City:
Calgary
Community:
Britannia
Room
Room
Level
Length
Width
Area
Recreational, Games
Bsmt
19.32
12.99
251.06
5.89 M x 3.96 M
Media
Bsmt
16.01
12.01
192.25
4.88 M x 3.66 M
Bedroom
Bsmt
16.99
13.52
229.72
5.18 M x 4.12 M
Storage
Bsmt
8.99
5.18
46.60
2.74 M x 1.58 M
Bedroom
Bsmt
14.01
14.01
196.26
4.27 M x 4.27 M
4pc Bathroom
Bsmt
0.00
0.00
0.00
.00 M x .00 M
Kitchen
Main
16.99
14.24
241.99
5.18 M x 4.34 M
Dining
Main
16.50
14.34
236.60
5.03 M x 4.37 M
Breakfast
Main
16.99
12.34
209.65
5.18 M x 3.76 M
Living
Main
23.69
16.01
379.25
7.22 M x 4.88 M
Pantry
Main
8.50
7.25
61.61
2.59 M x 2.21 M
Foyer
Main
16.99
7.84
133.26
5.18 M x 2.39 M
Office
Main
14.01
13.25
185.69
4.27 M x 4.04 M
Bedroom
Main
14.44
12.76
184.24
4.40 M x 3.89 M
Laundry
Main
10.43
8.99
93.79
3.18 M x 2.74 M
Other
Main
10.43
7.68
80.10
3.18 M x 2.34 M
Other
Main
16.99
4.49
76.39
5.18 M x 1.37 M
3pc Bathroom
Main
0.00
0.00
0.00
.00 M x .00 M
Bonus
Upper
16.99
12.01
204.07
5.18 M x 3.66 M
Primary Bedroom
Upper
18.34
14.44
264.75
5.59 M x 4.40 M
Bedroom
Upper
18.67
12.01
224.16
5.69 M x 3.66 M
Bedroom
Upper
16.01
12.01
192.25
4.88 M x 3.66 M
3pc Bathroom
Upper
0.00
0.00
0.00
.00 M x .00 M
4pc Bathroom
Upper
0.00
0.00
0.00
.00 M x .00 M
5pc Bathroom
Upper
16.99
15.32
260.39
5.18 M x 4.67 M
Book Viewing
Your feedback has been submitted.
Submission Failed! Please check your input and try again or contact us

