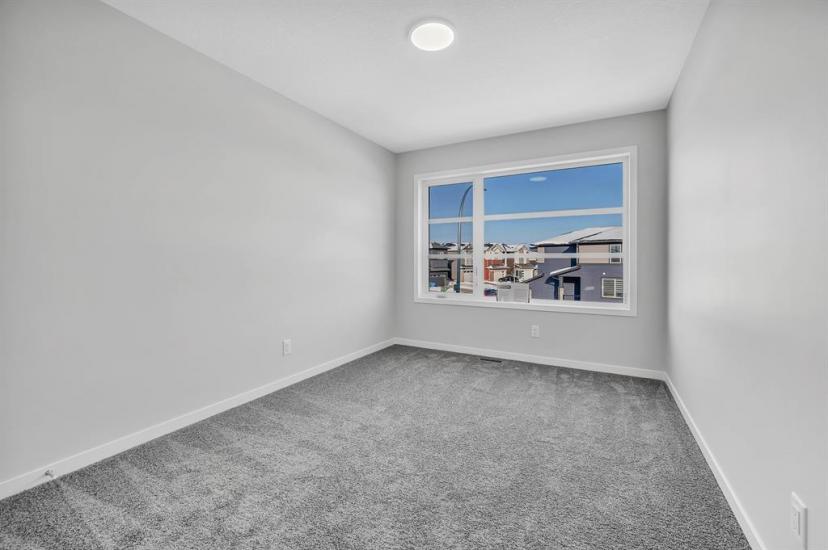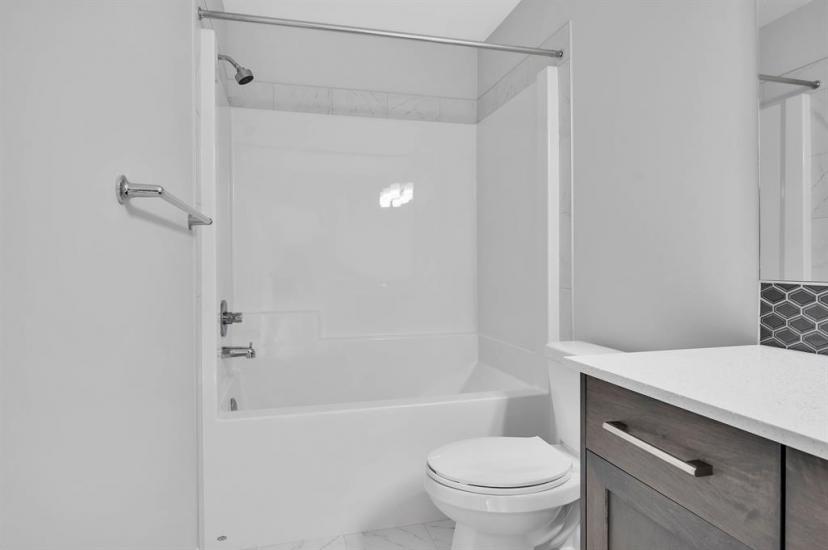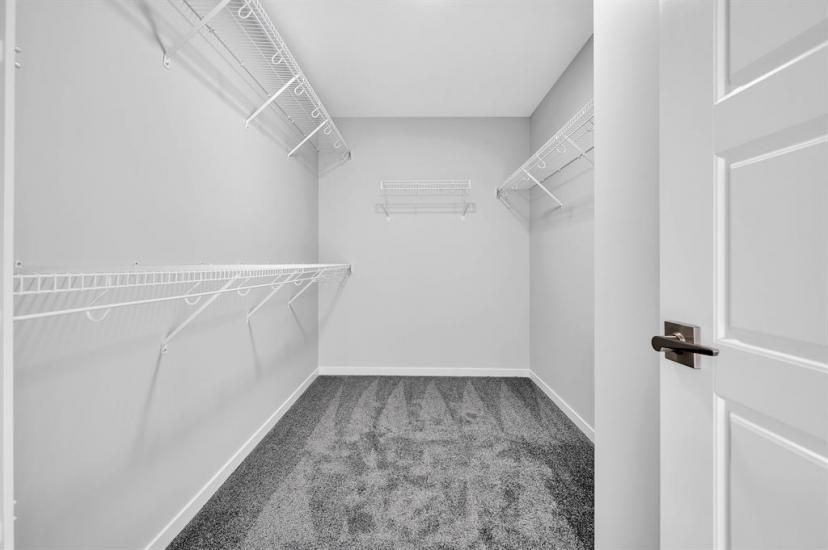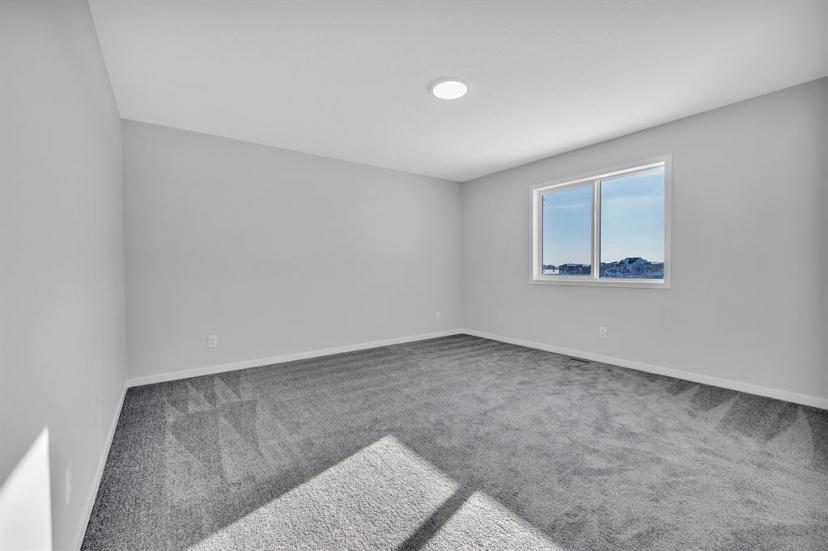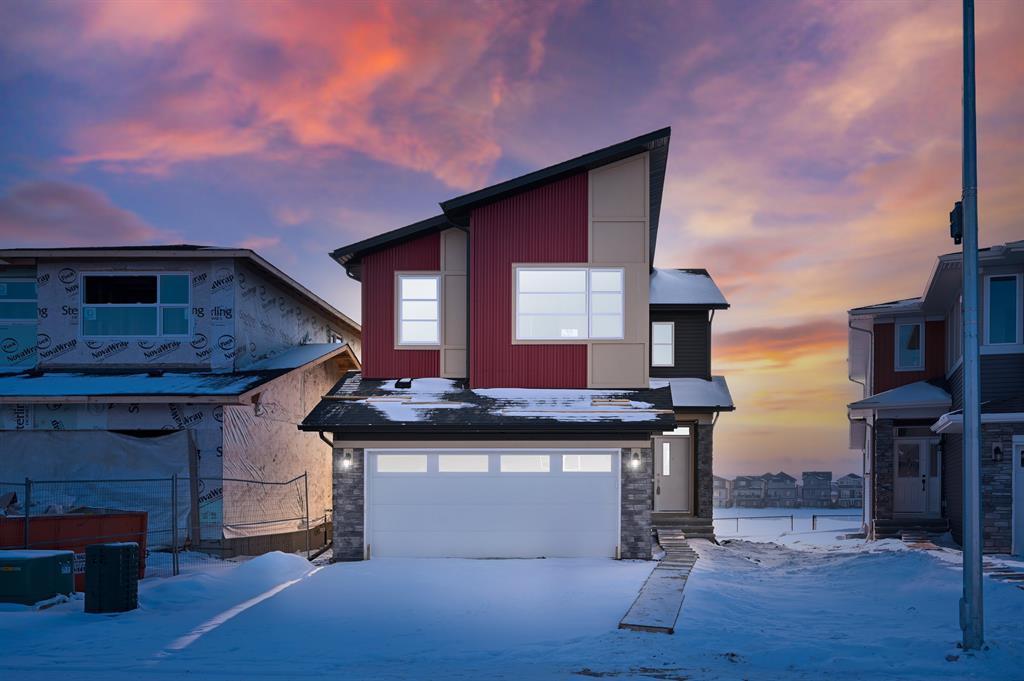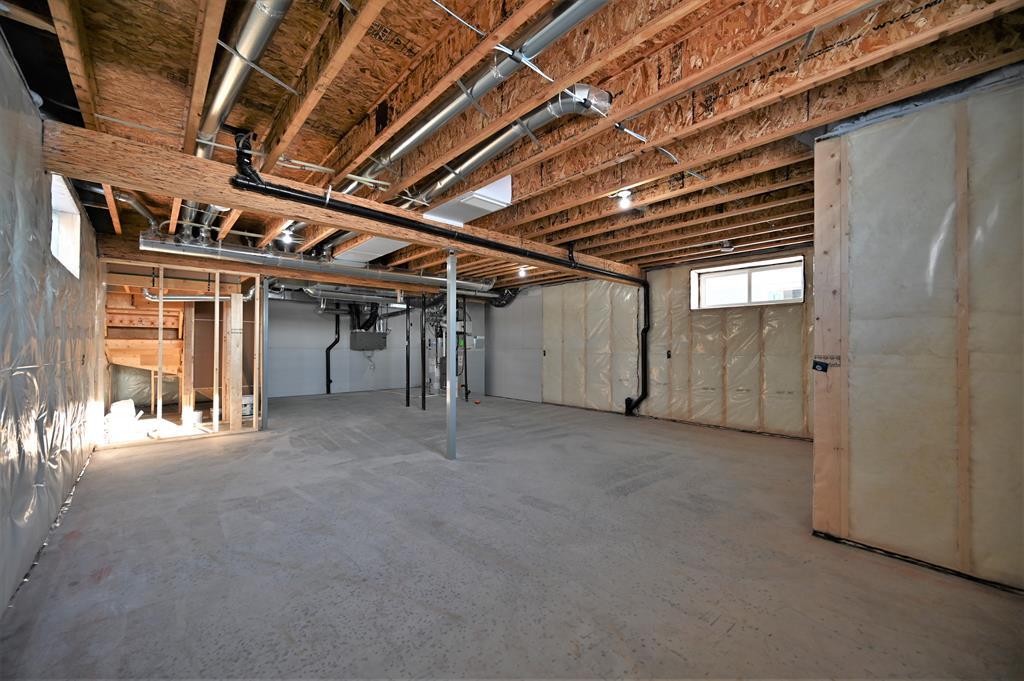- Alberta
- Calgary
919 Corner Meadows Way NE
CAD$869,900
CAD$869,900 Asking price
919 Corner Meadows Way NECalgary, Alberta, T3N2C2
Delisted
534| 2467 sqft
Listing information last updated on June 11th, 2023 at 12:45am UTC.

Open Map
Log in to view more information
Go To LoginSummary
IDA2030617
StatusDelisted
Ownership TypeFreehold
Brokered ByRE/MAX REAL ESTATE (MOUNTAIN VIEW)
TypeResidential House,Detached
Age New building
Land Size543 m2|4051 - 7250 sqft
Square Footage2467 sqft
RoomsBed:5,Bath:3
Virtual Tour
Detail
Building
Bathroom Total3
Bedrooms Total5
Bedrooms Above Ground5
AgeNew building
AppliancesRefrigerator,Gas stove(s),Dishwasher,Microwave,Hood Fan,Washer & Dryer
Basement DevelopmentUnfinished
Basement FeaturesSeparate entrance
Basement TypeFull (Unfinished)
Construction MaterialWood frame
Construction Style AttachmentDetached
Cooling TypeSee Remarks
Exterior FinishVinyl siding
Fireplace PresentTrue
Fireplace Total1
Flooring TypeCarpeted,Ceramic Tile,Vinyl Plank
Foundation TypePoured Concrete
Half Bath Total0
Heating FuelNatural gas
Heating TypeForced air
Size Interior2467 sqft
Stories Total2
Total Finished Area2467 sqft
TypeHouse
Land
Size Total543 m2|4,051 - 7,250 sqft
Size Total Text543 m2|4,051 - 7,250 sqft
Acreagefalse
AmenitiesPark,Playground
Fence TypePartially fenced
Size Irregular543.00
Surface WaterSome Sloughs
Concrete
Attached Garage
Oversize
Surrounding
Ammenities Near ByPark,Playground
Zoning DescriptionR-G
Other
FeaturesSee remarks,Wetlands,PVC window,No Animal Home,No Smoking Home,Environmental reserve,Parking
BasementUnfinished,Separate entrance,Full (Unfinished)
FireplaceTrue
HeatingForced air
Remarks
Welcome to BRAND NEW EAST FACING 2023 Built FRONT ATTACHED GARAGE home with MODERN ELEVATION & BACKING TO A BEAUTIFUL POND/GREEN AREA on a HUGE PIE SHAPED LOT (close to 6000 SqFt) in the young developing community of Cornerstone. The home offers total 5 BEDROOM & 3 FULL WASHROOMS with unfinished basement having SEPARATE SIDE ENTRANCE. MAIN FLOOR invites you with foyer, FULL 3PC WASHROOM, Den/Office/5th Bed room, elegant kitchen with tons of upgrades, WORK STATION STUDY AREA, dedicated pantry, dining area, bright spacious living room having electric fireplace with feature wall, mud room and front attached 2 car garage finishes the level. The home has MANY UPGRADES INCLUDING HIGH 9’ CEILING, LUXURY LVP FLOORING, QUARTZ COUNTERTOP, STAINLESS STEEL APPLIANCES, FULL HEIGHT CABINETS, CHIMNEY HOODFAN, GAS STOVE, BUILT IN MICROWAVE, UPGRADED BACKSPLASH, LIGHTING AND PLUMBING FIXTURES. UPPER FLOOR features CENTRAL BONUS ROOM, laundry room, main 4 pc bath, total 4 large bedrooms including master bedroom facing to pond with beautiful views having 5pc ensuite and extra large walk in closet. Unfinished huge basement with separate side entrance having high ceiling and 3 LARGE EGRESS WINDWOS is ready for your creative ideas. For buyers peace of mind, the HOME COMES WITH BUILDER AND ALBERTA NEW HOME WARRANTY. This UNIQUE PIE SHAPED WEST FACING BACKYARD ON CONVENTIONAL LOT WHILE BACKING TO POND IS RARE GEM IN THE NEIGHBOURHOOD. The home is Located On A Quiet Street, WHILE STEPS AWAY From Transit, Parks And Playgrounds. Cornerstone is FEW MINS DRIVE to all major highways, Cross iron mills, YYC airport, shopping, shopping, schools and other amenities. Don’t Wait..Won’t last long..Call your favorite realtor now. 3D/Virtual Tour Available. (id:22211)
The listing data above is provided under copyright by the Canada Real Estate Association.
The listing data is deemed reliable but is not guaranteed accurate by Canada Real Estate Association nor RealMaster.
MLS®, REALTOR® & associated logos are trademarks of The Canadian Real Estate Association.
Location
Province:
Alberta
City:
Calgary
Community:
Cornerstone
Room
Room
Level
Length
Width
Area
Other
Main
8.83
8.17
72.10
8.83 Ft x 8.17 Ft
Study
Main
5.91
5.31
31.39
5.92 Ft x 5.33 Ft
3pc Bathroom
Main
5.09
9.51
48.38
5.08 Ft x 9.50 Ft
Kitchen
Main
12.43
15.16
188.47
12.42 Ft x 15.17 Ft
Dining
Main
11.32
11.09
125.52
11.33 Ft x 11.08 Ft
Bedroom
Main
10.07
9.74
98.14
10.08 Ft x 9.75 Ft
Living
Main
15.16
14.17
214.83
15.17 Ft x 14.17 Ft
Bedroom
Upper
11.75
9.51
111.75
11.75 Ft x 9.50 Ft
Bedroom
Upper
13.68
9.42
128.82
13.67 Ft x 9.42 Ft
Family
Upper
13.09
17.68
231.49
13.08 Ft x 17.67 Ft
Laundry
Upper
5.41
6.76
36.59
5.42 Ft x 6.75 Ft
Bedroom
Upper
13.75
10.07
138.46
13.75 Ft x 10.08 Ft
Primary Bedroom
Upper
16.57
13.75
227.76
16.58 Ft x 13.75 Ft
4pc Bathroom
Upper
6.59
11.09
73.13
6.58 Ft x 11.08 Ft
5pc Bathroom
Upper
9.68
11.15
107.96
9.67 Ft x 11.17 Ft
Book Viewing
Your feedback has been submitted.
Submission Failed! Please check your input and try again or contact us


























