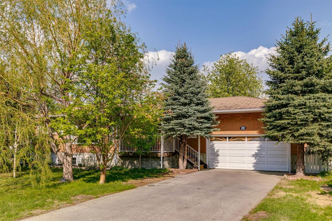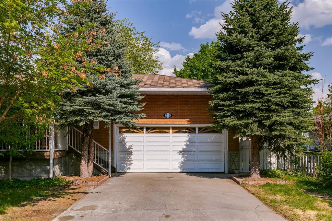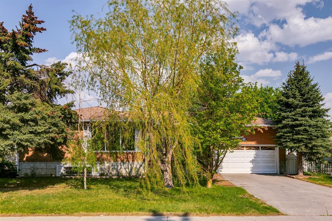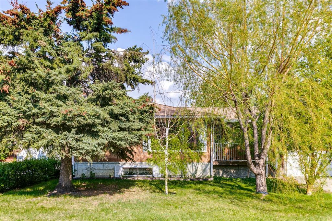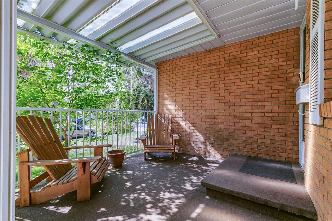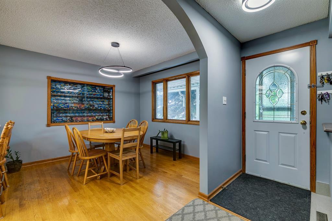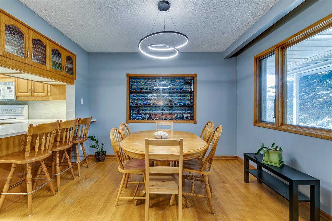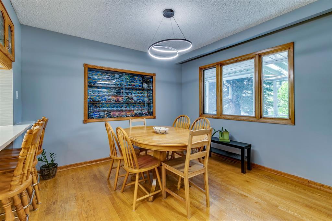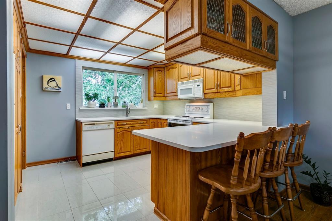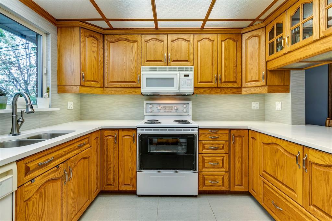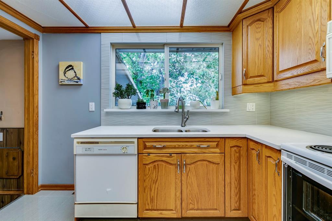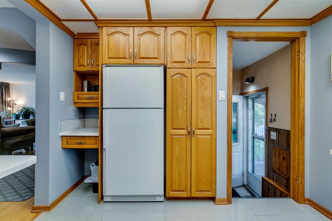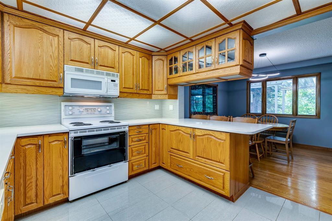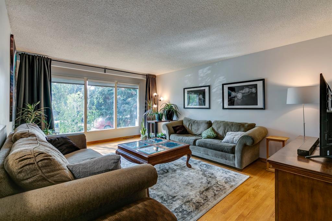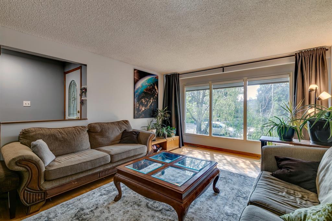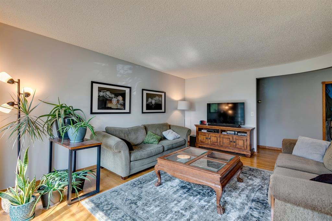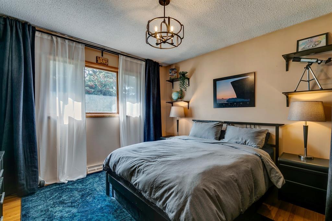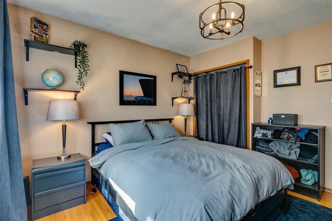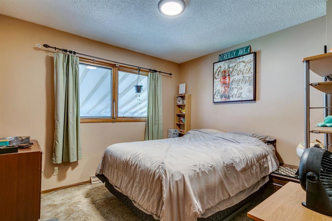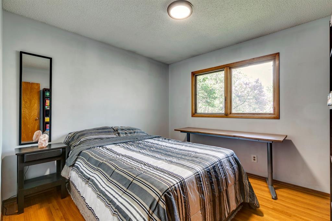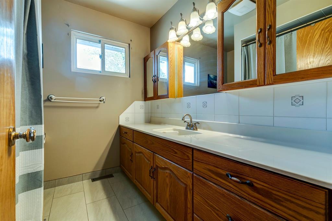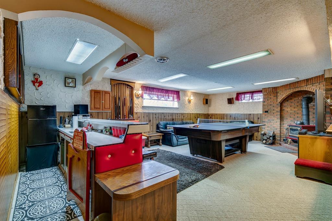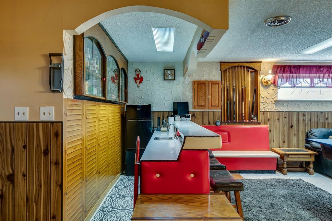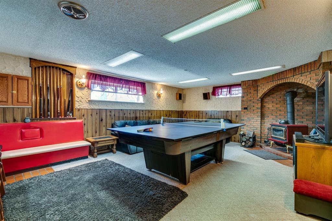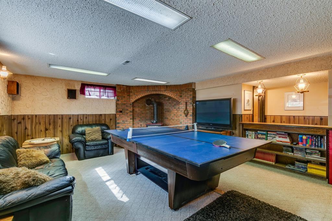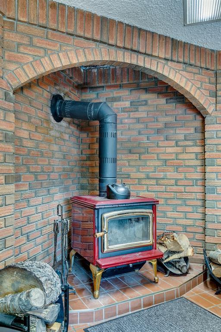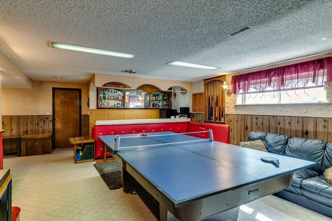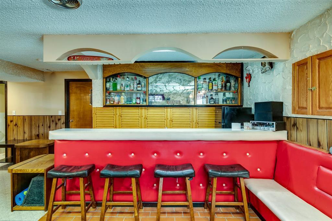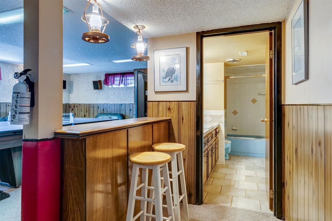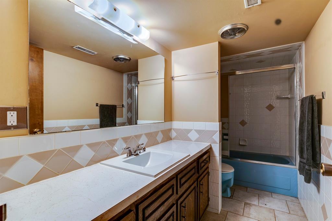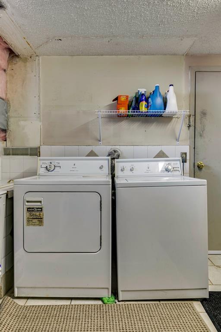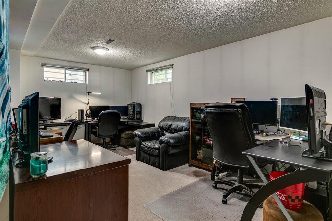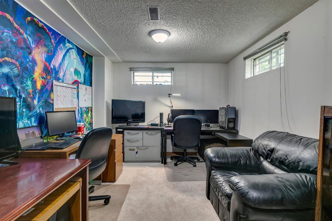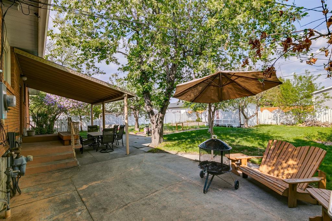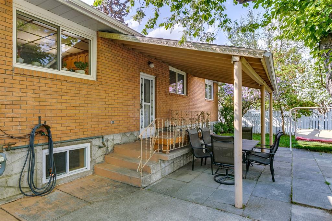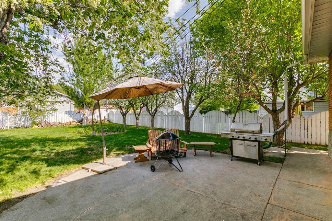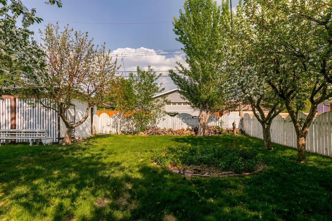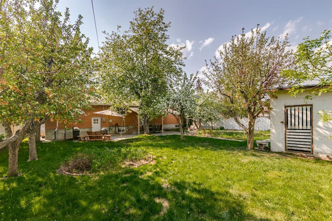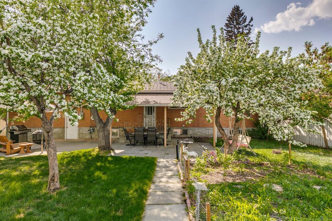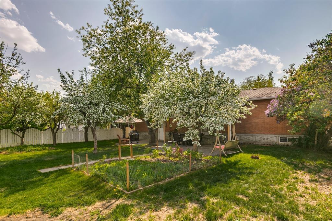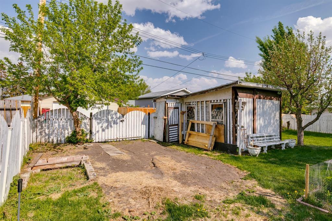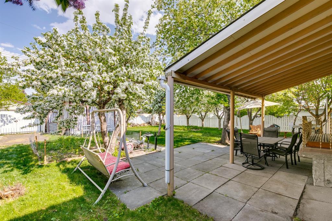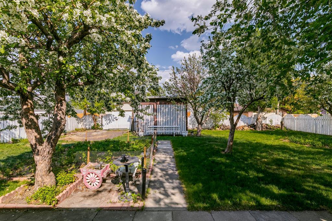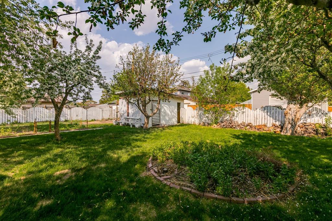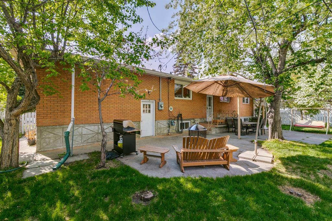- Alberta
- Calgary
916 37 St SE
CAD$695,000
CAD$695,000 Asking price
916 37 Street SECalgary, Alberta, T2A1E1
Delisted · Delisted ·
3+124| 1182 sqft
Listing information last updated on Thu Aug 03 2023 09:26:21 GMT-0400 (Eastern Daylight Time)

Open Map
Log in to view more information
Go To LoginSummary
IDA2050881
StatusDelisted
Ownership TypeFreehold
Brokered ByRE/MAX IREALTY INNOVATIONS
TypeResidential House,Detached,Bungalow
AgeConstructed Date: 1965
Land Size881 m2|7251 - 10889 sqft
Square Footage1182 sqft
RoomsBed:3+1,Bath:2
Detail
Building
Bathroom Total2
Bedrooms Total4
Bedrooms Above Ground3
Bedrooms Below Ground1
AppliancesRefrigerator,Dishwasher,Stove,Microwave Range Hood Combo,Window Coverings,Washer & Dryer
Architectural StyleBungalow
Basement DevelopmentFinished
Basement TypeFull (Finished)
Constructed Date1965
Construction MaterialWood frame
Construction Style AttachmentDetached
Cooling TypeNone
Fireplace PresentTrue
Fireplace Total1
Flooring TypeCarpeted
Foundation TypePoured Concrete
Half Bath Total0
Heating FuelNatural gas
Heating TypeOther,Forced air
Size Interior1182 sqft
Stories Total1
Total Finished Area1182 sqft
TypeHouse
Land
Size Total881 m2|7,251 - 10,889 sqft
Size Total Text881 m2|7,251 - 10,889 sqft
Acreagefalse
AmenitiesPark,Playground
Fence TypeFence
Landscape FeaturesFruit trees,Garden Area,Landscaped
Size Irregular881.00
Attached Garage
RV
RV
Surrounding
Ammenities Near ByPark,Playground
Zoning DescriptionR-C1
Other
FeaturesBack lane,Level
BasementFinished,Full (Finished)
FireplaceTrue
HeatingOther,Forced air
Remarks
EXTREMELY RARE OFFERING: 3 LOTS - 75 feet wide by 126 feet deep. Whether you are a developer, an investor, or someone looking for a spacious yard with loads of potential – think massive garage, workshop, RV parking, this property is a gem. Located minutes to transit, close to employment centres, less than 10 minutes to Downtown, 15 minutes to the airport, this location is primo. The bungalow has been well maintained and offers 4 bedrooms and 2 bathroom with great updates. Hardwood floors throughout the main level including in the 3 upper bedrooms. There is a full bathroom with lots of counter space and storage. The kitchen has quartz countertops with undermount sink and a peninsula, with eat up counter, that opens onto the dining room. The finished basement has a great rec room with pool table, wood burning stove and a funky wet bar. The 4th bedroom is large and is just off from the full bathroom. Not only does the basement have the standard backdoor entry seen in most bungalows, it also has direct access to the double attached garage, with vaulted ceiling. The home’s electrical service was upgraded to 200 Amp service with a new panel 2 years ago. The yard is unbelievable, with mature trees including apple and pear varieties. The true value is the size of the lot, with future development opportunities aplenty. (id:22211)
The listing data above is provided under copyright by the Canada Real Estate Association.
The listing data is deemed reliable but is not guaranteed accurate by Canada Real Estate Association nor RealMaster.
MLS®, REALTOR® & associated logos are trademarks of The Canadian Real Estate Association.
Location
Province:
Alberta
City:
Calgary
Community:
Forest Lawn
Room
Room
Level
Length
Width
Area
Recreational, Games
Lower
20.01
15.42
308.60
20.00 Ft x 15.42 Ft
Bedroom
Lower
16.99
10.24
173.96
17.00 Ft x 10.25 Ft
4pc Bathroom
Lower
0.00
0.00
0.00
.00 Ft x .00 Ft
Kitchen
Main
12.24
10.56
129.28
12.25 Ft x 10.58 Ft
Dining
Main
11.15
10.43
116.38
11.17 Ft x 10.42 Ft
Living
Main
17.91
13.16
235.67
17.92 Ft x 13.17 Ft
Primary Bedroom
Main
12.01
11.68
140.25
12.00 Ft x 11.67 Ft
Bedroom
Main
10.66
10.01
106.70
10.67 Ft x 10.00 Ft
Bedroom
Main
10.50
10.17
106.78
10.50 Ft x 10.17 Ft
4pc Bathroom
Main
0.00
0.00
0.00
.00 Ft x .00 Ft
Book Viewing
Your feedback has been submitted.
Submission Failed! Please check your input and try again or contact us

