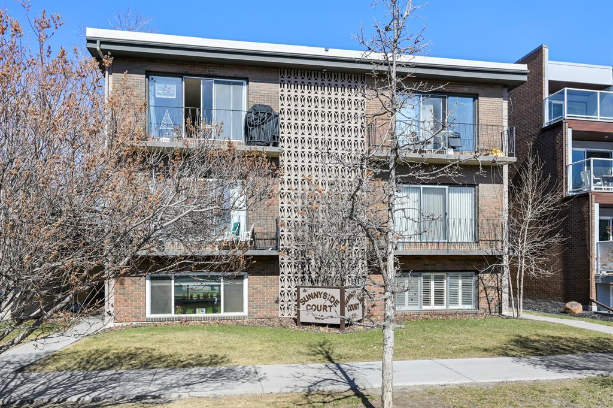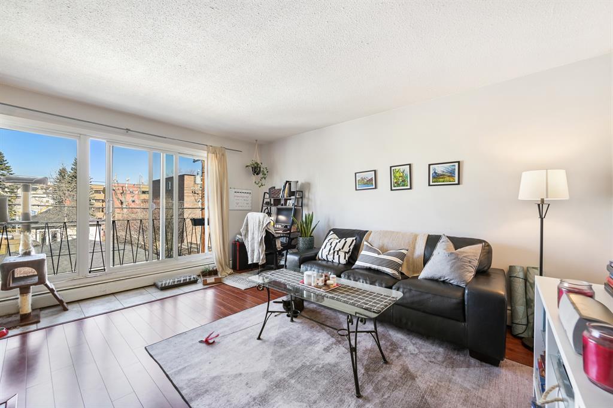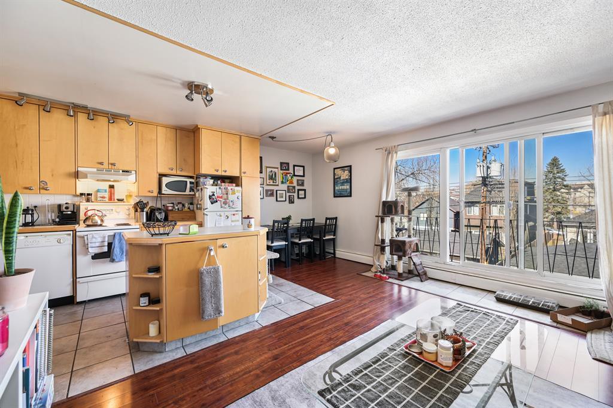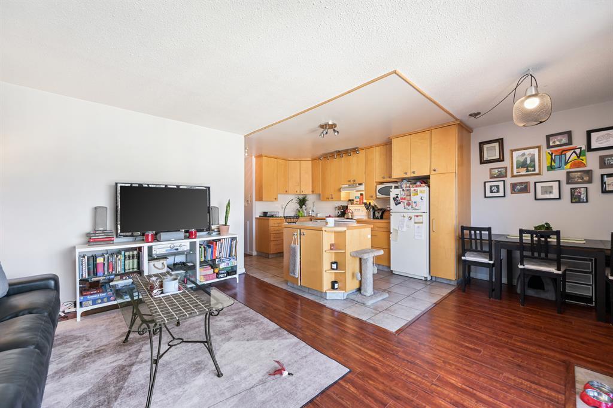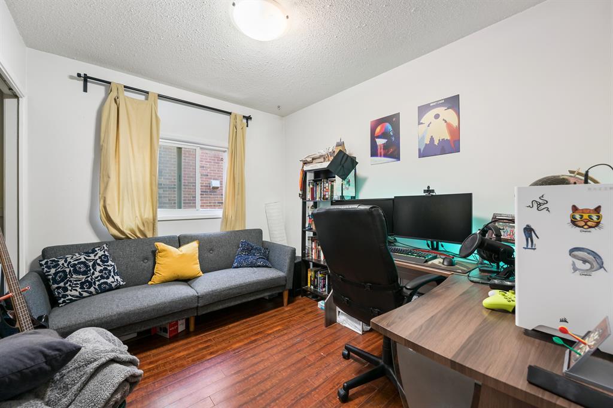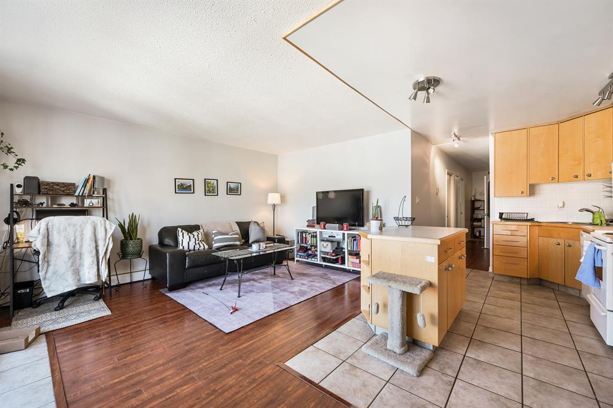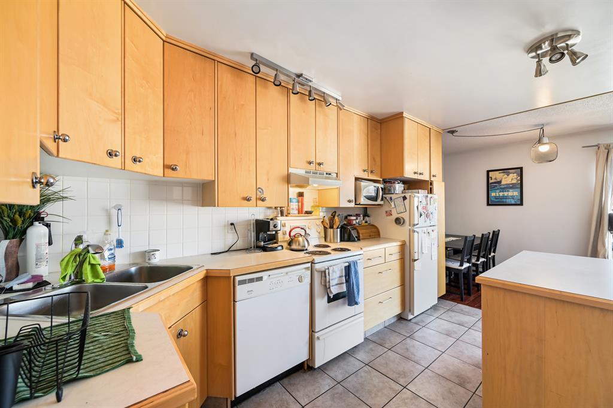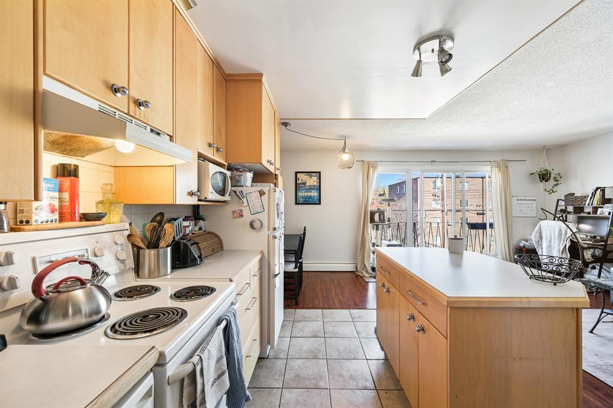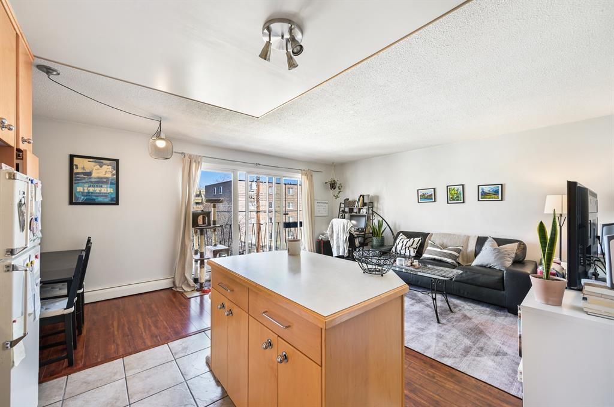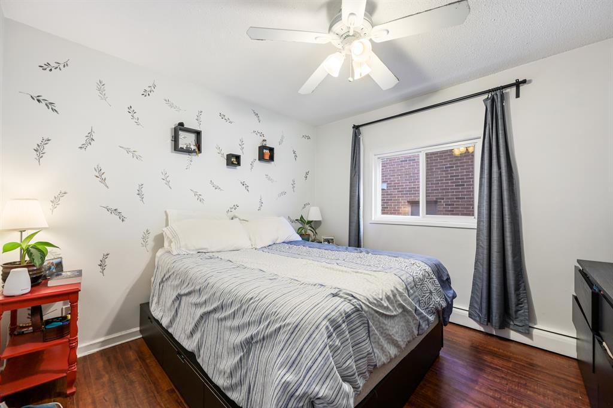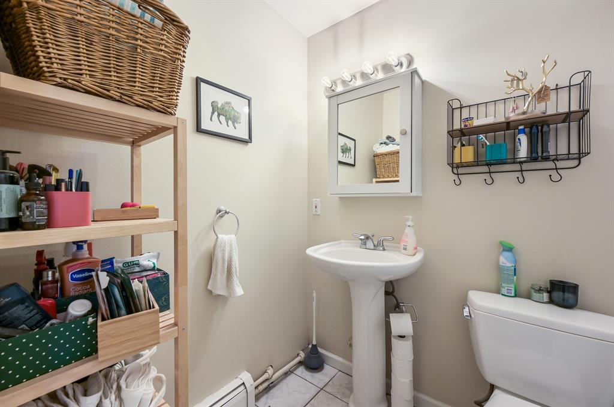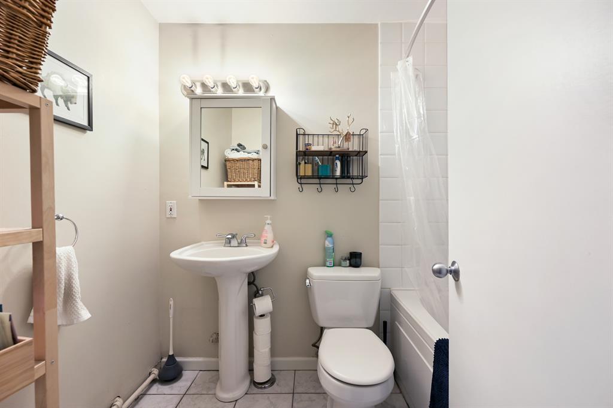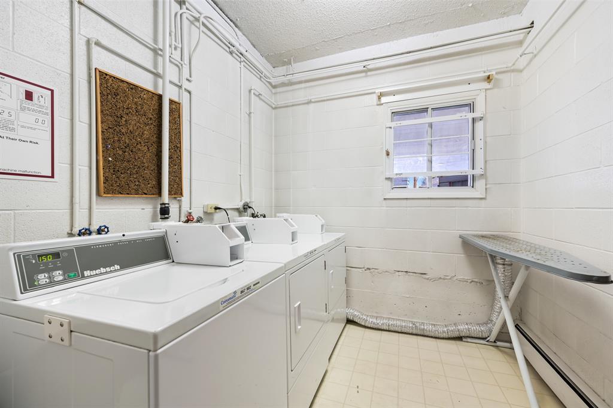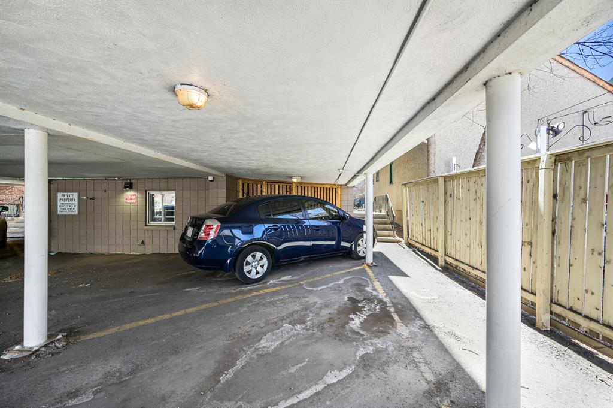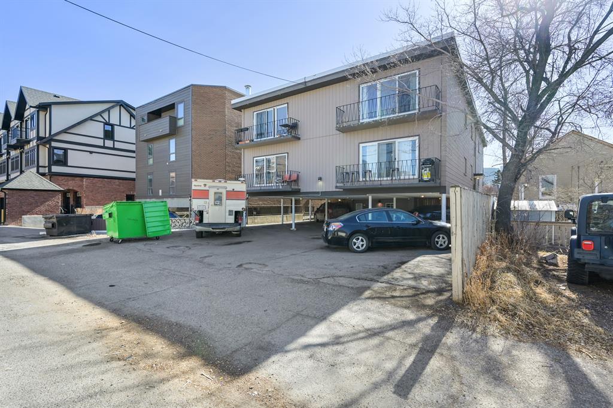- Alberta
- Calgary
916 3 Ave NW
CAD$225,000
CAD$225,000 Asking price
7 916 3 Avenue NWCalgary, Alberta, T2E1T9
Delisted · Delisted ·
211| 698 sqft
Listing information last updated on Wed Jun 21 2023 09:27:07 GMT-0400 (Eastern Daylight Time)

Open Map
Log in to view more information
Go To LoginSummary
IDA2041380
StatusDelisted
Ownership TypeCondominium/Strata
Brokered ByeXp Realty
TypeResidential Apartment
AgeConstructed Date: 1965
Land SizeUnknown
Square Footage698 sqft
RoomsBed:2,Bath:1
Maint Fee587.85 / Monthly
Maint Fee Inclusions
Detail
Building
Bathroom Total1
Bedrooms Total2
Bedrooms Above Ground2
AppliancesRefrigerator,Dishwasher,Stove
Constructed Date1965
Construction MaterialPoured concrete
Construction Style AttachmentAttached
Cooling TypeNone
Exterior FinishConcrete,Stucco
Fireplace PresentFalse
Flooring TypeHardwood,Tile
Half Bath Total0
Heating FuelNatural gas
Size Interior698 sqft
Stories Total3
Total Finished Area698 sqft
TypeApartment
Land
Size Total TextUnknown
Acreagefalse
AmenitiesPark,Playground
Utilities
TelephoneAvailable
Surrounding
Ammenities Near ByPark,Playground
Zoning DescriptionM-CGd72
Other
Communication TypeCable Internet access
FeaturesNo Smoking Home
FireplaceFalse
Unit No.7
Remarks
Maple laminate hardwood matches custom-built maple kitchen cabinets with a central island. This unit has 2 bedrooms, a good size kitchen, double sliding doors to the balcony, and in-suite storage. Great opportunity as an investment property or to live in Sunnyside and take in all the pathways along the Bow, walk to your favorite restaurant, or into downtown. (id:22211)
The listing data above is provided under copyright by the Canada Real Estate Association.
The listing data is deemed reliable but is not guaranteed accurate by Canada Real Estate Association nor RealMaster.
MLS®, REALTOR® & associated logos are trademarks of The Canadian Real Estate Association.
Location
Province:
Alberta
City:
Calgary
Community:
Sunnyside
Room
Room
Level
Length
Width
Area
Bedroom
Main
10.17
8.53
86.76
3.10 M x 2.60 M
Kitchen
Main
8.86
6.56
58.13
2.70 M x 2.00 M
Primary Bedroom
Main
11.15
10.50
117.11
3.40 M x 3.20 M
Dining
Main
10.83
6.56
71.04
3.30 M x 2.00 M
Living
Main
15.09
14.11
212.91
4.60 M x 4.30 M
4pc Bathroom
Main
NaN
Measurements not available
Book Viewing
Your feedback has been submitted.
Submission Failed! Please check your input and try again or contact us

