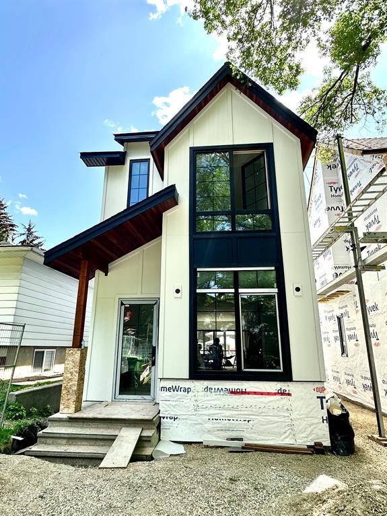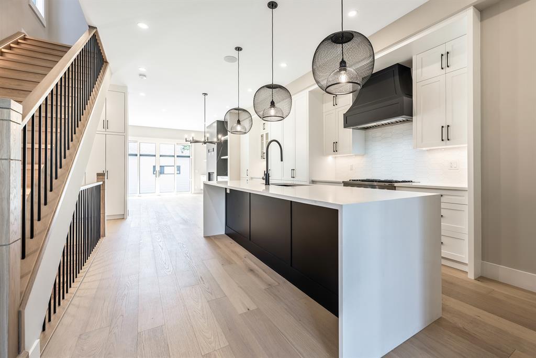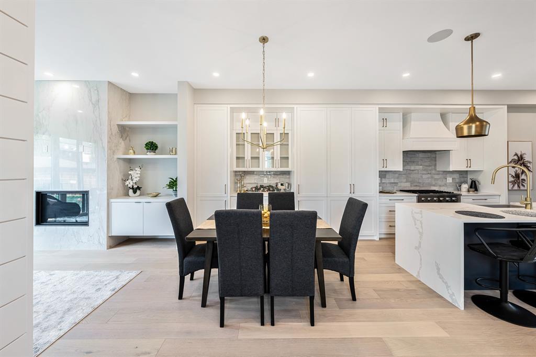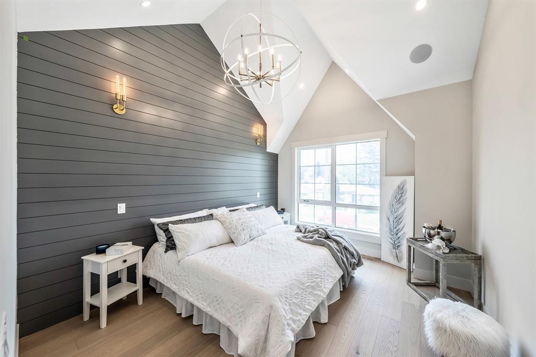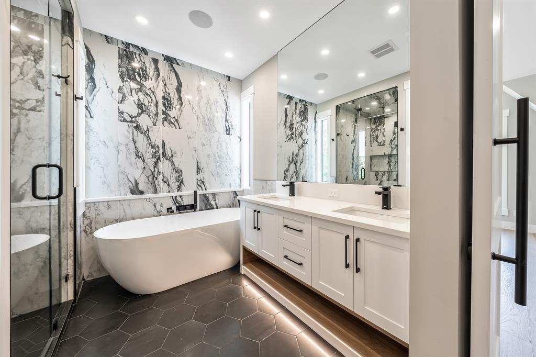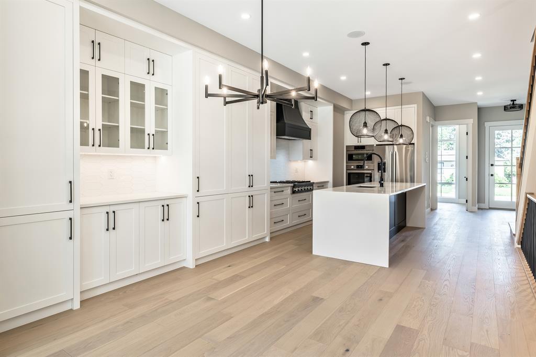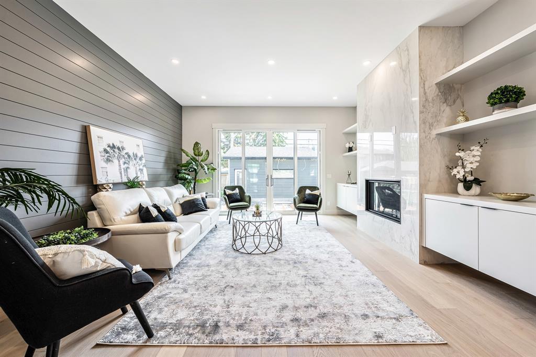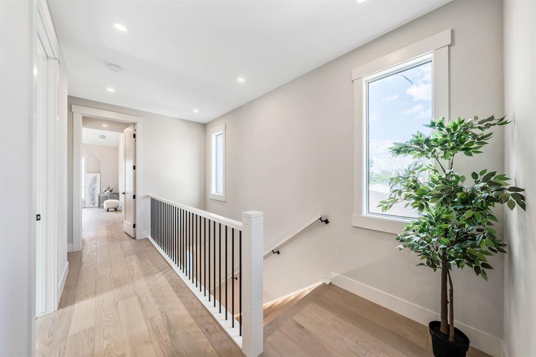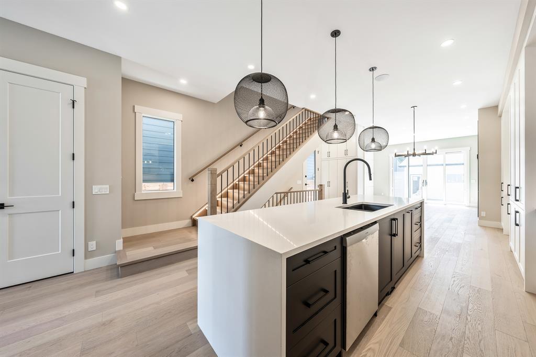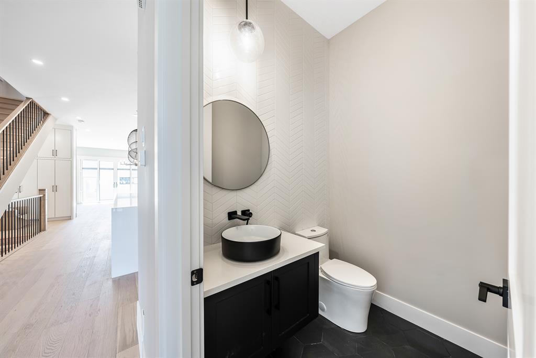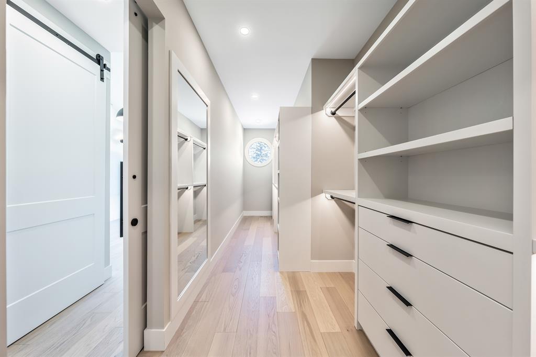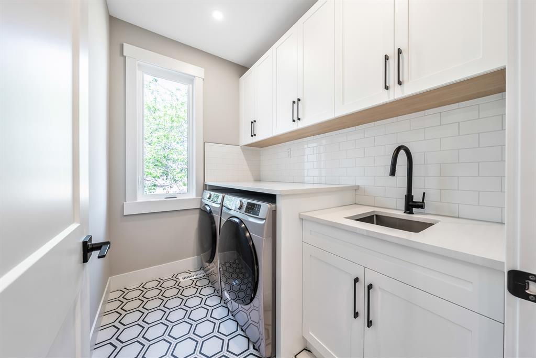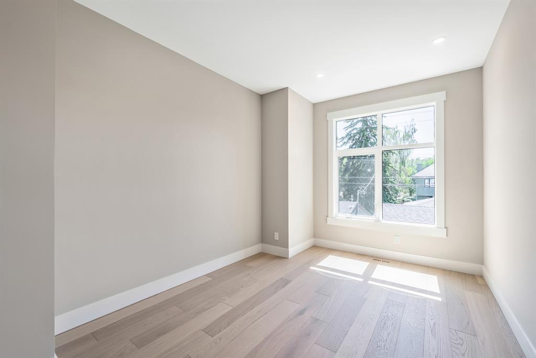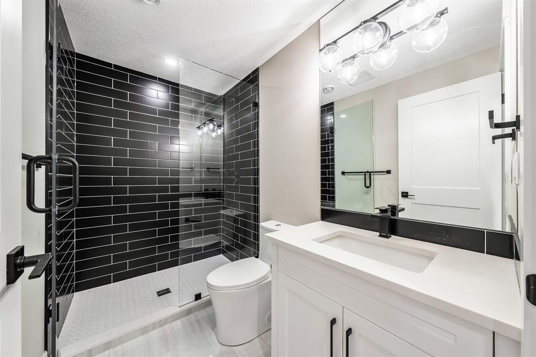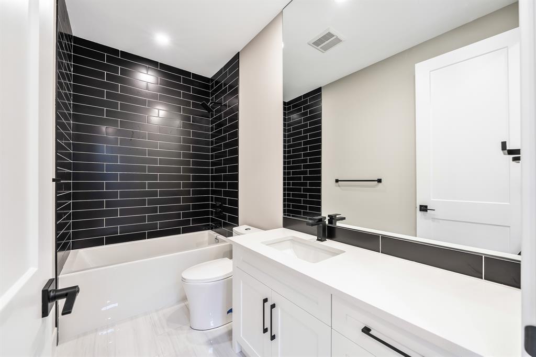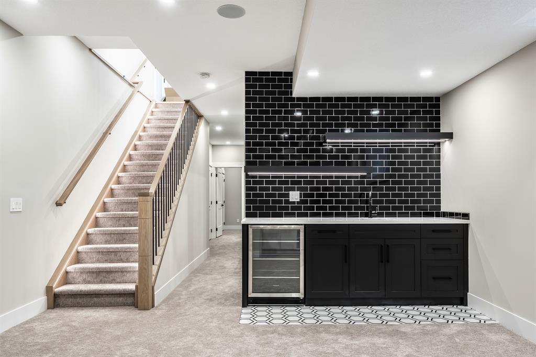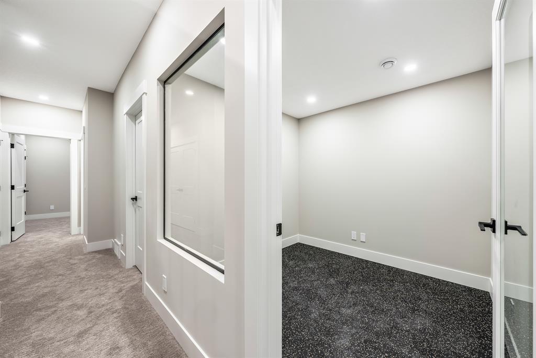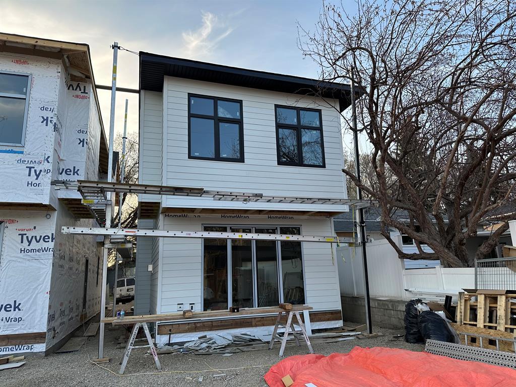- Alberta
- Calgary
912 36b St NW
CAD$1,275,000
CAD$1,275,000 Asking price
912 36B Street NWCalgary, Alberta, T2N3B3
Delisted · Delisted ·
3+142| 1956 sqft
Listing information last updated on Thu Jun 22 2023 09:24:58 GMT-0400 (Eastern Daylight Time)

Open Map
Log in to view more information
Go To LoginSummary
IDA2010663
StatusDelisted
Ownership TypeFreehold
Brokered ByCIR REALTY
TypeResidential House,Detached
Age New building
Land Size278.5 m2|0-4050 sqft
Square Footage1956 sqft
RoomsBed:3+1,Bath:4
Detail
Building
Bathroom Total4
Bedrooms Total4
Bedrooms Above Ground3
Bedrooms Below Ground1
AgeNew building
AppliancesWasher,Refrigerator,Cooktop - Gas,Dishwasher,Oven,Dryer,Microwave,Garage door opener
Basement DevelopmentFinished
Basement TypeFull (Finished)
Construction Style AttachmentDetached
Exterior FinishSee Remarks
Fireplace PresentTrue
Fireplace Total1
Flooring TypeCarpeted,Ceramic Tile,Hardwood
Foundation TypePoured Concrete
Half Bath Total1
Heating FuelNatural gas
Heating TypeForced air
Size Interior1956 sqft
Stories Total2
Total Finished Area1956 sqft
TypeHouse
Land
Size Total278.5 m2|0-4,050 sqft
Size Total Text278.5 m2|0-4,050 sqft
Acreagefalse
AmenitiesPlayground
Fence TypeFence
Size Irregular278.50
Surrounding
Ammenities Near ByPlayground
Zoning DescriptionR-C2
Other
FeaturesSee remarks,Back lane
BasementFinished,Full (Finished)
FireplaceTrue
HeatingForced air
Remarks
**Welcome to 912 36B ST NW** ~ This GORGEOUS DETACHED inner-city MODERN FARMHOUSE style INFILL is located on one of the most BEAUTIFUL, CANOPY TREE LINED STREETS ~ In the CLASSIC Calgary neighbourhood of Parkdale! The main floor presents with 10' CEILINGS; a sprawling kitchen with ample + BEAUTIFUL CABINETRY a front main floor DINING AREA, cozy rear living room with expansive rear patio doors, overlooking your large deck area + FULLY LANDSCAPED backyard!! The main living area also features massive SEAMLESS floor-to-ceiling FIREPLACE TILES that will IMPRESS even the most discerning of trades + completes with an adorable half bath + convenient additional SIDE door ENTRY area. The upper floor is extremely spacious with a SPA-like ensuite that you will never want to leave featuring a STEAM SHOWER, soaker TUB + HEATED floors. Large secondary bedrooms, a STYLISH laundry room + full additional bathroom are also present on the upper floor. The basement showcases an additional entertainment area with a wet bar, FOURTH BEDROOM, HOME GYM, media room + yet another full bathroom. This home also features full speakers, a roughed in hydronic heated flooring system in the basement, roughed in A/C, + a roughed in vacuum system. This home is at the early stages of construction and finishings can still be customized. Interior photos are from previous builds sold earlier this year done by this builder. This home is going to be an absolute SHOWSTOPPER. (id:22211)
The listing data above is provided under copyright by the Canada Real Estate Association.
The listing data is deemed reliable but is not guaranteed accurate by Canada Real Estate Association nor RealMaster.
MLS®, REALTOR® & associated logos are trademarks of The Canadian Real Estate Association.
Location
Province:
Alberta
City:
Calgary
Community:
Parkdale
Room
Room
Level
Length
Width
Area
Primary Bedroom
Second
16.01
12.99
208.01
16.00 Ft x 13.00 Ft
Laundry
Second
7.74
5.91
45.73
7.75 Ft x 5.92 Ft
Bedroom
Second
14.50
7.84
113.71
14.50 Ft x 7.83 Ft
Bedroom
Second
13.48
7.84
105.73
13.50 Ft x 7.83 Ft
5pc Bathroom
Second
NaN
Measurements not available
5pc Bathroom
Second
NaN
Measurements not available
Recreational, Games
Lower
18.83
14.50
273.09
18.83 Ft x 14.50 Ft
Exercise
Lower
10.01
7.84
78.46
10.00 Ft x 7.83 Ft
Bedroom
Lower
12.07
10.93
131.91
12.08 Ft x 10.92 Ft
4pc Bathroom
Lower
NaN
Measurements not available
Other
Main
22.01
10.76
236.90
22.00 Ft x 10.75 Ft
Living
Main
16.01
16.01
256.34
16.00 Ft x 16.00 Ft
Dining
Main
14.50
10.76
156.05
14.50 Ft x 10.75 Ft
2pc Bathroom
Main
NaN
Measurements not available
Book Viewing
Your feedback has been submitted.
Submission Failed! Please check your input and try again or contact us

