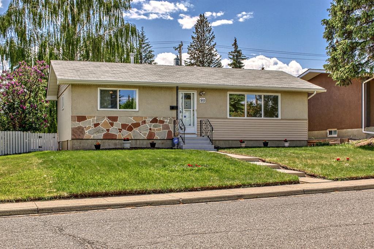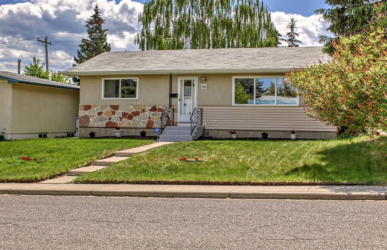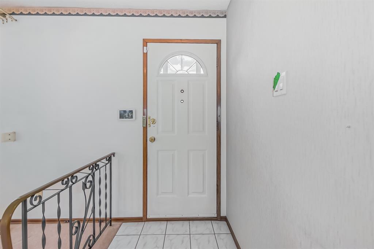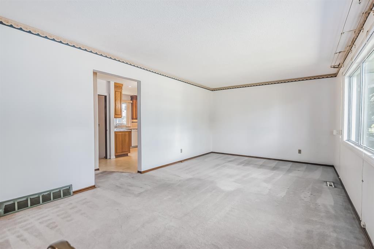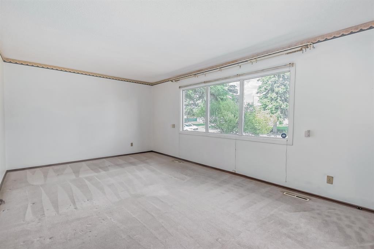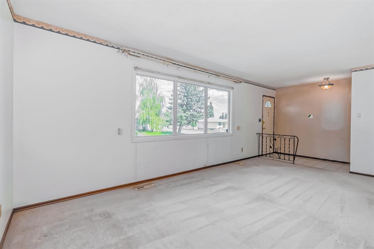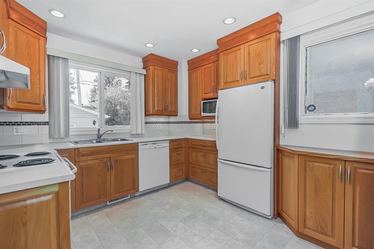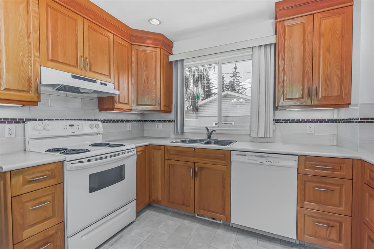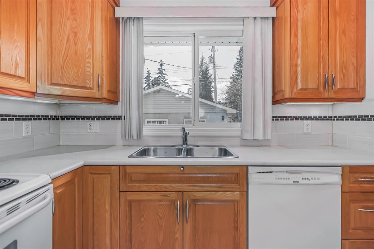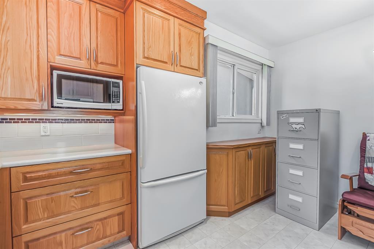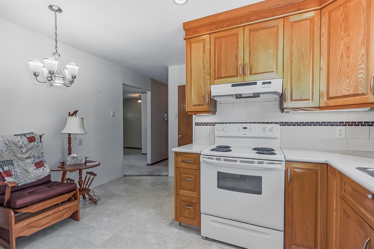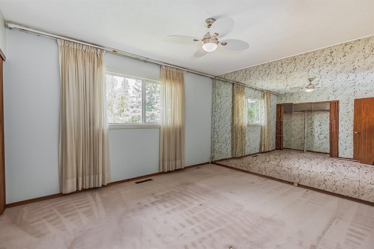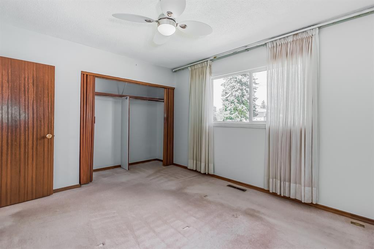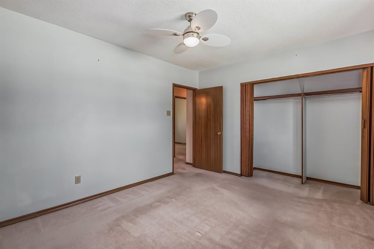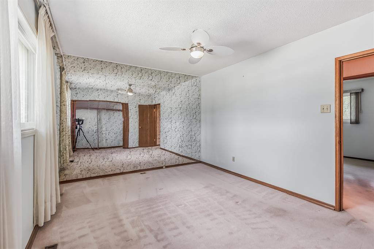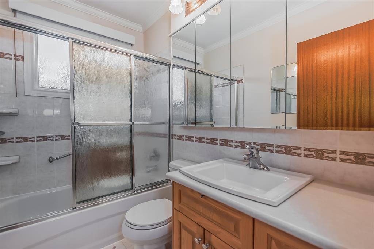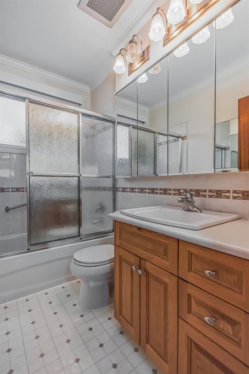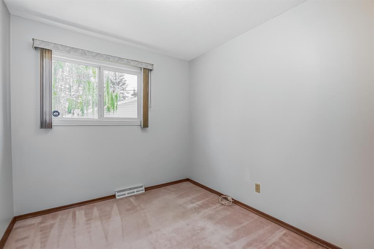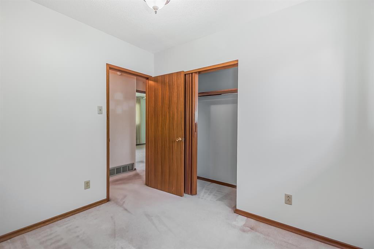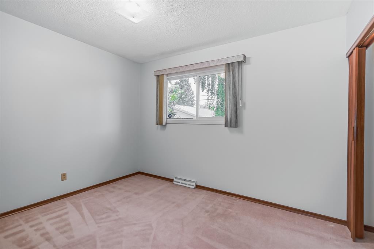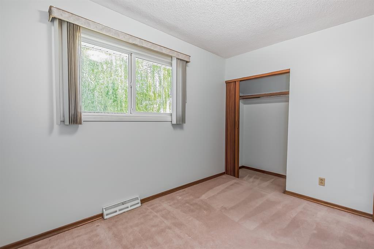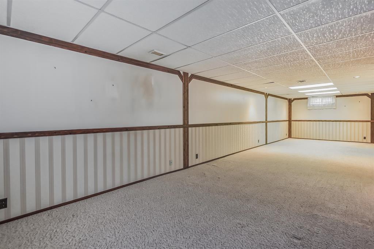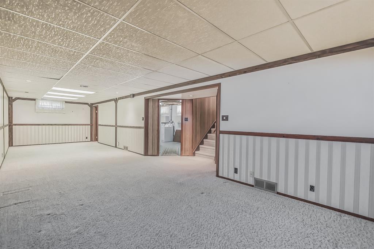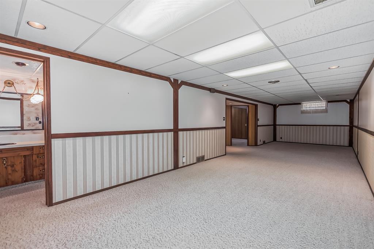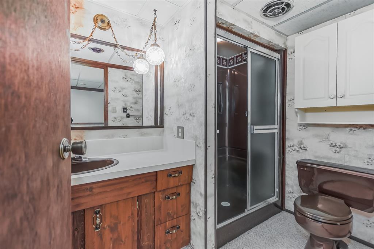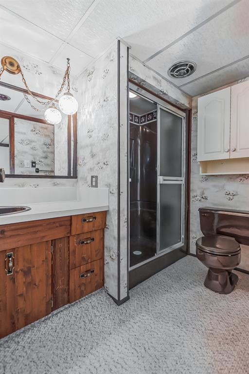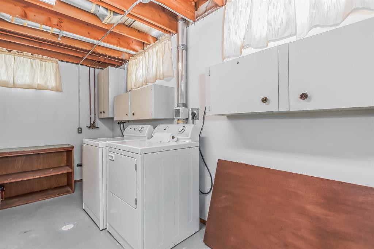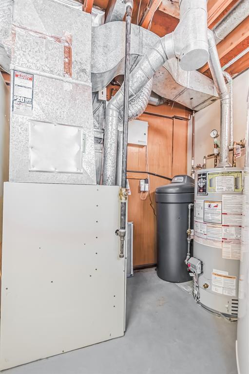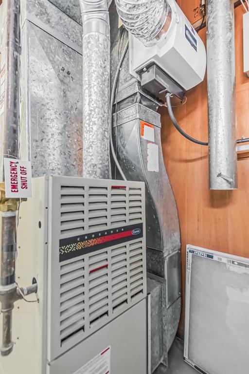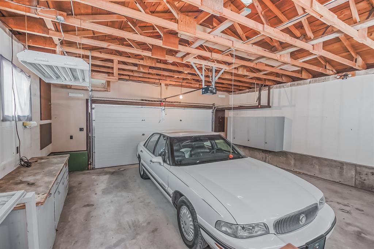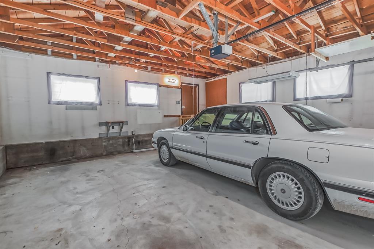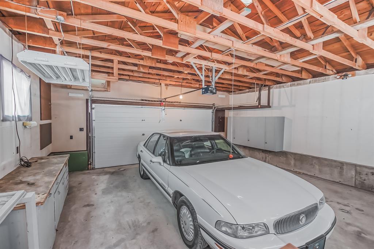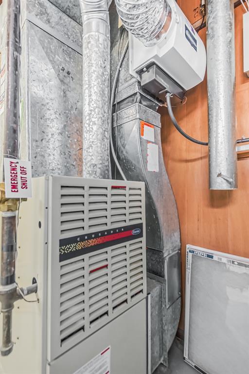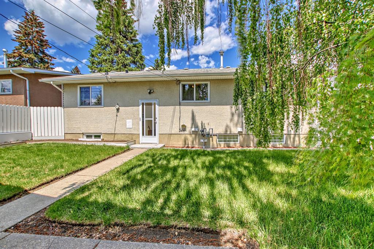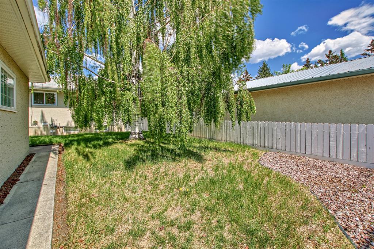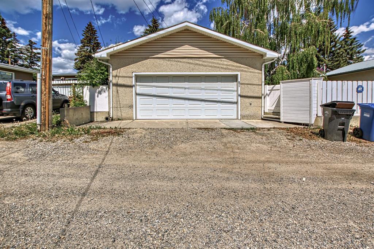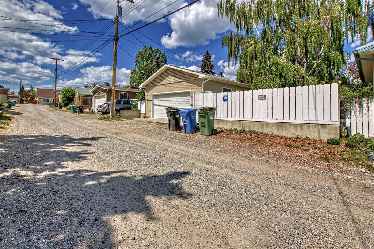- Alberta
- Calgary
911 104 Ave SW
CAD$498,800
CAD$498,800 Asking price
911 104 Avenue SWCalgary, Alberta, T2W0A4
Delisted · Delisted ·
322| 1048.4 sqft
Listing information last updated on Sat Jun 17 2023 09:02:04 GMT-0400 (Eastern Daylight Time)

Open Map
Log in to view more information
Go To LoginSummary
IDA2054018
StatusDelisted
Ownership TypeFreehold
Brokered ByTHE REAL ESTATE COMPANY
TypeResidential House,Detached,Bungalow
AgeConstructed Date: 1962
Land Size511 m2|4051 - 7250 sqft
Square Footage1048.4 sqft
RoomsBed:3,Bath:2
Detail
Building
Bathroom Total2
Bedrooms Total3
Bedrooms Above Ground3
AppliancesRefrigerator,Dishwasher,Stove,Microwave,Hood Fan
Architectural StyleBungalow
Basement DevelopmentFinished
Basement TypeFull (Finished)
Constructed Date1962
Construction MaterialWood frame
Construction Style AttachmentDetached
Cooling TypeNone
Fireplace PresentFalse
Flooring TypeCarpeted,Ceramic Tile,Linoleum
Foundation TypePoured Concrete
Half Bath Total0
Heating TypeForced air
Size Interior1048.4 sqft
Stories Total1
Total Finished Area1048.4 sqft
TypeHouse
Land
Size Total511 m2|4,051 - 7,250 sqft
Size Total Text511 m2|4,051 - 7,250 sqft
Acreagefalse
AmenitiesPark,Playground
Fence TypeFence
Landscape FeaturesLandscaped,Lawn
Size Irregular511.00
Surrounding
Ammenities Near ByPark,Playground
Zoning DescriptionR-C1
Other
FeaturesBack lane,PVC window,No Animal Home,No Smoking Home
BasementFinished,Full (Finished)
FireplaceFalse
HeatingForced air
Remarks
Welcome to 911 104th Ave SW, located in the mature and established community of Southwood. This charming bungalow offers a comfortable living space of 1048 square feet and boasts a fully fenced, south-facing rear yard that has been well loved and maintained. As you enter the home, you are greeted by a spacious living room that flows seamlessly into the eat-in kitchen. The main floor also features three well-sized bedrooms, each equipped with ample closet space, providing plenty of storage for your belongings. A 4-piece bathroom completes the main floor, offering convenience and functionality. The basement of this home offers additional living space, including a large recreation room perfect for entertaining friends and family. Adjacent to the recreation room is a versatile space that can be used as a home office or hobby room, providing flexibility to suit your needs. The basement also includes a large mechanical/laundry room and a full bathroom. Outside, you will find an oversized detached double garage with a paved apron, conveniently accessed from the alley. This provides ample space for parking and storage, making it ideal for car enthusiasts or those in need of extra room. Numerous upgrades have been made to this home over the years, ensuring a modern and comfortable living experience. The upgrades include a newer roof, upper bathroom, windows, fresh paint, newer appliances, water softener, hot water tank, and an updated kitchen. Additionally, the sewer line has been replaced from the house to the alley, offering peace of mind and added convenience. The location of this home is highly desirable, as it is surrounded by multiple playgrounds, parks, and outdoor hockey rinks, making it an excellent choice for families. It is also within a short distance to all levels of schools, public transit, LRT, and shopping, providing convenience and accessibility. Don't miss your chance to view this wonderful home. It is ready for its next chapter and eagerly awaits a l oving family to create cherished memories within its walls. Book your showing today before it is gone. (id:22211)
The listing data above is provided under copyright by the Canada Real Estate Association.
The listing data is deemed reliable but is not guaranteed accurate by Canada Real Estate Association nor RealMaster.
MLS®, REALTOR® & associated logos are trademarks of The Canadian Real Estate Association.
Location
Province:
Alberta
City:
Calgary
Community:
Southwood
Room
Room
Level
Length
Width
Area
Family
Lower
37.76
11.09
418.76
37.75 Ft x 11.08 Ft
3pc Bathroom
Lower
5.31
8.07
42.90
5.33 Ft x 8.08 Ft
Recreational, Games
Lower
12.07
12.34
148.94
12.08 Ft x 12.33 Ft
Furnace
Lower
20.08
12.43
249.67
20.08 Ft x 12.42 Ft
Kitchen
Main
11.09
7.58
84.04
11.08 Ft x 7.58 Ft
Other
Main
10.17
5.31
54.06
10.17 Ft x 5.33 Ft
Living
Main
19.26
11.84
228.09
19.25 Ft x 11.83 Ft
Other
Main
4.33
11.42
49.45
4.33 Ft x 11.42 Ft
Bedroom
Main
8.50
9.68
82.24
8.50 Ft x 9.67 Ft
Bedroom
Main
11.25
8.76
98.58
11.25 Ft x 8.75 Ft
4pc Bathroom
Main
7.84
4.99
39.10
7.83 Ft x 5.00 Ft
Primary Bedroom
Main
13.09
10.76
140.87
13.08 Ft x 10.75 Ft
Book Viewing
Your feedback has been submitted.
Submission Failed! Please check your input and try again or contact us

