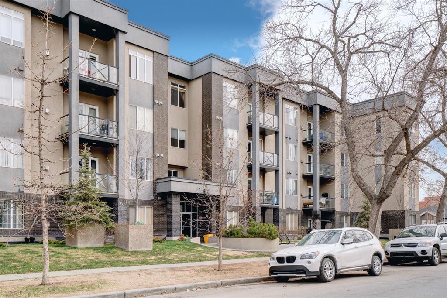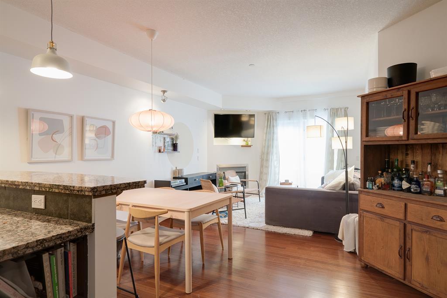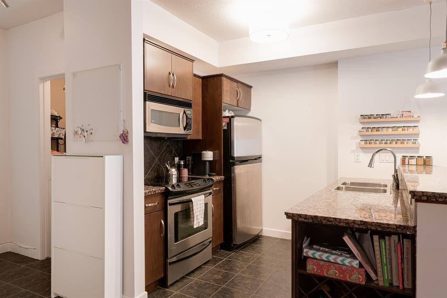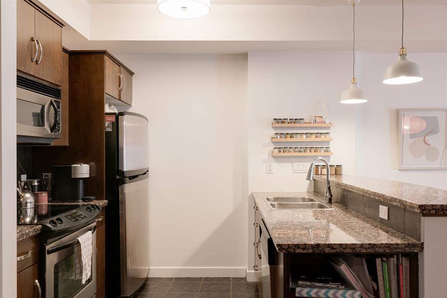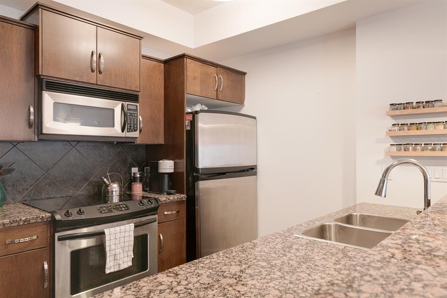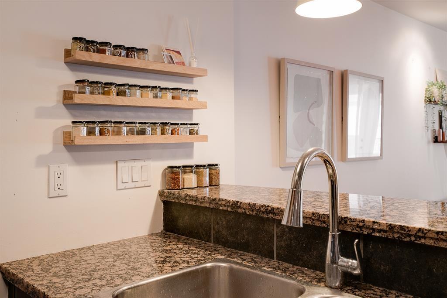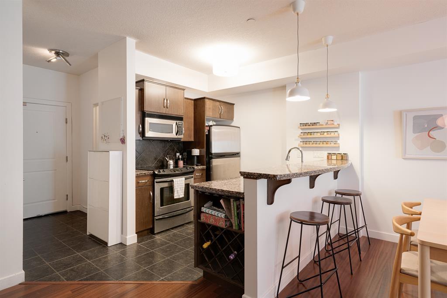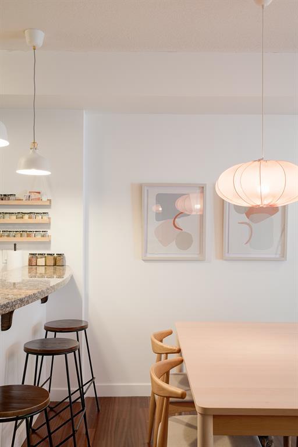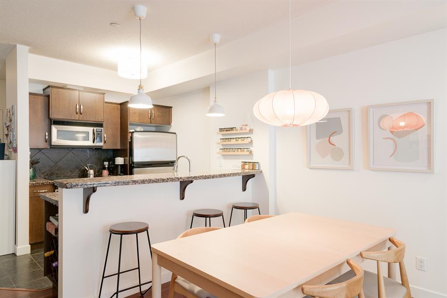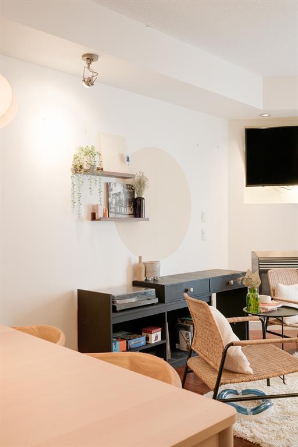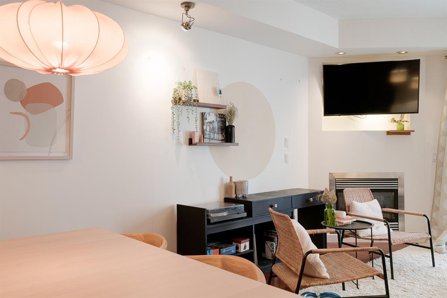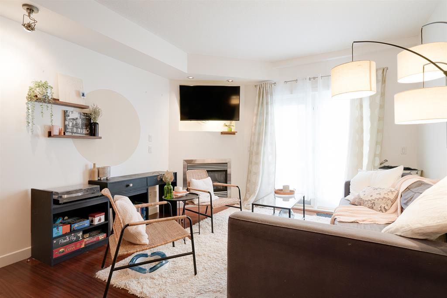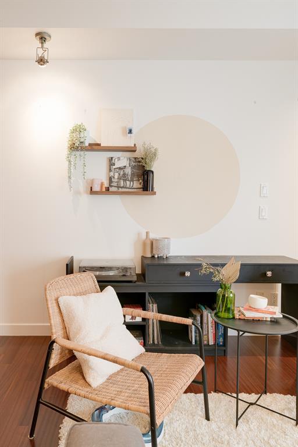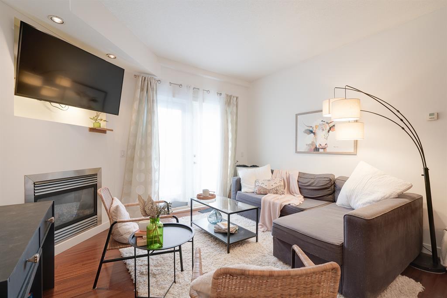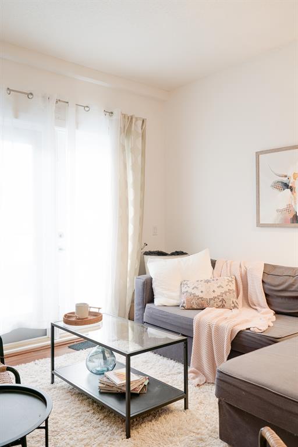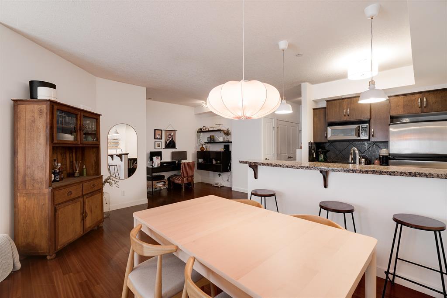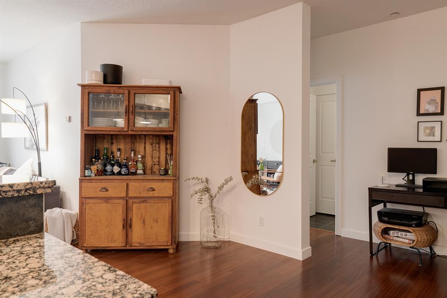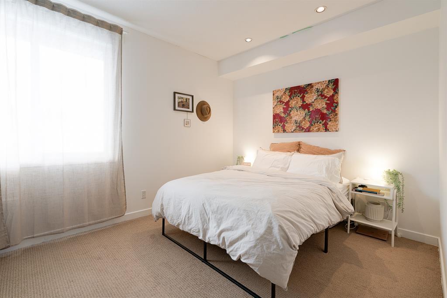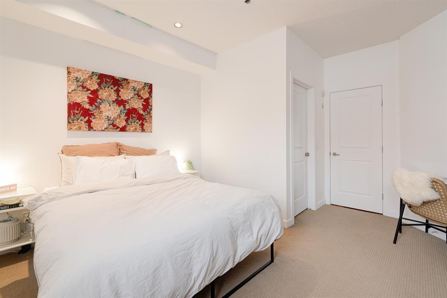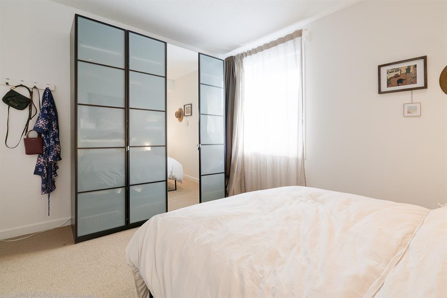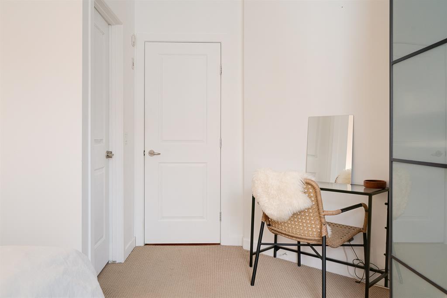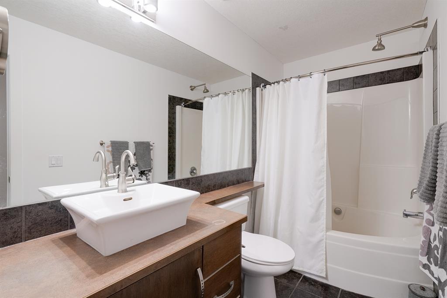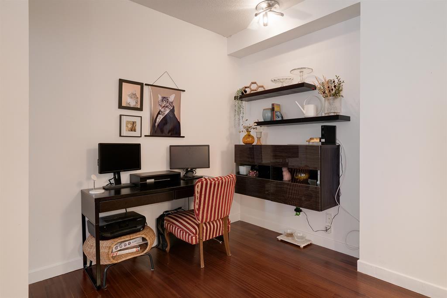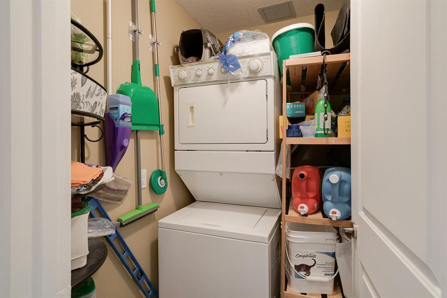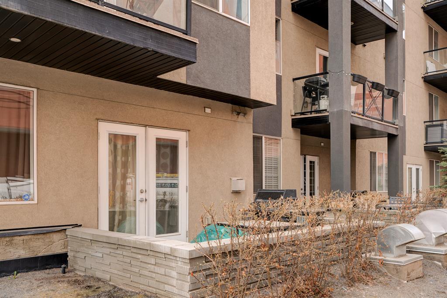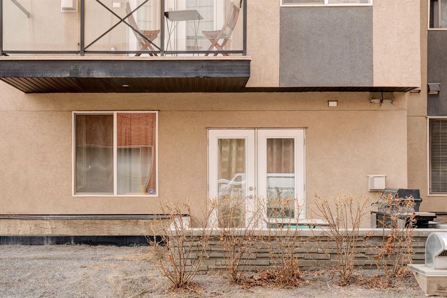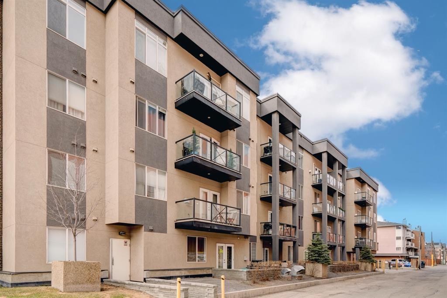- Alberta
- Calgary
910 18 Ave SW
CAD$269,900
CAD$269,900 Asking price
108 910 18 Avenue SWCalgary, Alberta, T2T0H1
Delisted
111| 811 sqft
Listing information last updated on Wed Jul 26 2023 20:18:02 GMT-0400 (Eastern Daylight Time)

Open Map
Log in to view more information
Go To LoginSummary
IDA2043236
StatusDelisted
Ownership TypeCondominium/Strata
Brokered ByCHARLES
TypeResidential Apartment
AgeConstructed Date: 2005
Land SizeUnknown
Square Footage811 sqft
RoomsBed:1,Bath:1
Maint Fee513.5 / Monthly
Maint Fee Inclusions
Detail
Building
Bathroom Total1
Bedrooms Total1
Bedrooms Above Ground1
AppliancesWasher,Refrigerator,Dishwasher,Stove,Dryer,Microwave Range Hood Combo,Window Coverings
Constructed Date2005
Construction MaterialWood frame
Construction Style AttachmentAttached
Cooling TypeNone
Exterior FinishStone,Stucco
Fireplace PresentTrue
Fireplace Total1
Flooring TypeCarpeted,Ceramic Tile,Hardwood
Half Bath Total0
Heating FuelNatural gas
Heating TypeIn Floor Heating
Size Interior811 sqft
Stories Total4
Total Finished Area811 sqft
TypeApartment
Land
Size Total TextUnknown
Acreagefalse
AmenitiesPark
Surrounding
Ammenities Near ByPark
Community FeaturesPets Allowed,Pets Allowed With Restrictions
Zoning DescriptionM-C2
Other
FeaturesPVC window,No Smoking Home,Parking
FireplaceTrue
HeatingIn Floor Heating
Unit No.108
Remarks
This beautiful one bedroom, one bathroom + den condo is located in the heart of Lower Mount Royal and is literally steps from 17th Avenue and all of its amenities. This is the perfect property for an investor looking to add to their portfolio or a young professional(s) wanting the ability to walk to work while also living an active social life. Located in the desirable and pet-friendly Mantra building, this bright and open condo features a warm mid-tone wood kitchen with granite countertops, a raised eating bar for additional seating, and an open concept making the perfect space for entertaining. At over 800 square feet, this condo has ample space for a dining and living area. Hardwood flooring flows through the main living area and a gas fireplace completes the living space. The primary bedroom is complete with a walk-in closet and direct access to the main bathroom. The large flex space is perfect for a work-from-home area with ample space for a desk or sitting space. This end-unit is complete with updated light fixtures, an air conditioning unit, in-suite laundry and storage, and a large patio space featuring a private entrance - perfect for pet owners or everyday ease of coming and going! The secured and heated underground parking stall keeps your vehicle safe all year long and this property includes an additional storage locker. Centrally located, this property is within walking distance to countless amenities making it the perfect property for those wanting a home + a lifestyle. (id:22211)
The listing data above is provided under copyright by the Canada Real Estate Association.
The listing data is deemed reliable but is not guaranteed accurate by Canada Real Estate Association nor RealMaster.
MLS®, REALTOR® & associated logos are trademarks of The Canadian Real Estate Association.
Location
Province:
Alberta
City:
Calgary
Community:
Lower Mount Royal
Room
Room
Level
Length
Width
Area
Kitchen
Main
8.43
11.32
95.44
8.42 Ft x 11.33 Ft
Dining
Main
16.57
8.83
146.22
16.58 Ft x 8.83 Ft
Living
Main
12.43
11.25
139.93
12.42 Ft x 11.25 Ft
Primary Bedroom
Main
15.09
13.25
200.04
15.08 Ft x 13.25 Ft
4pc Bathroom
Main
11.75
5.18
60.88
11.75 Ft x 5.17 Ft
Book Viewing
Your feedback has been submitted.
Submission Failed! Please check your input and try again or contact us

