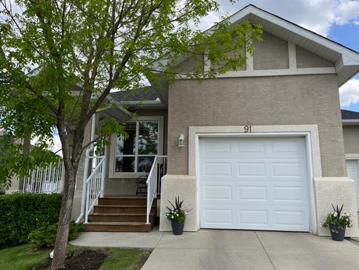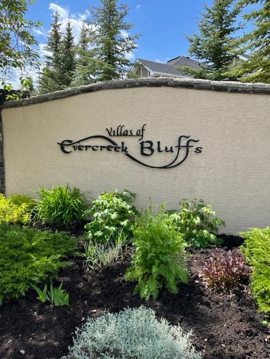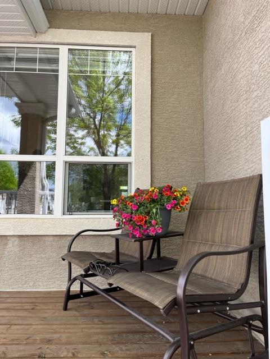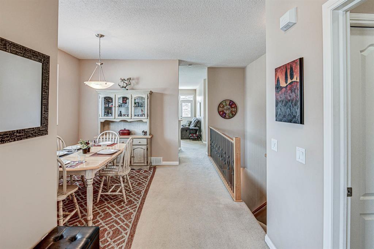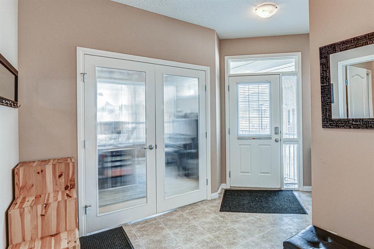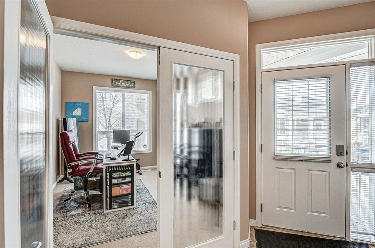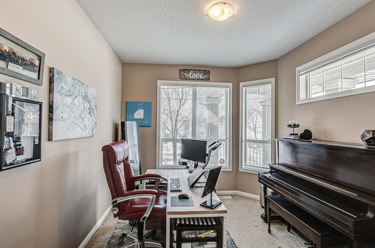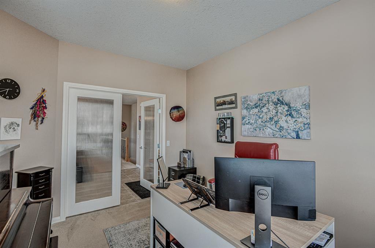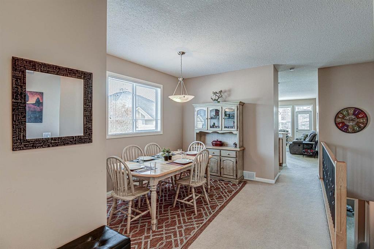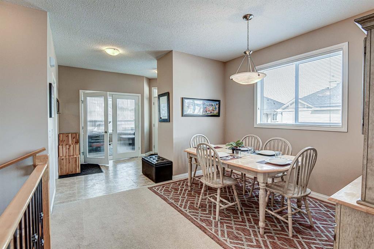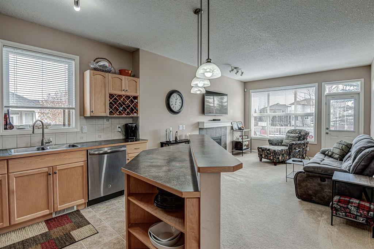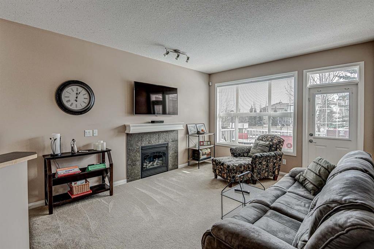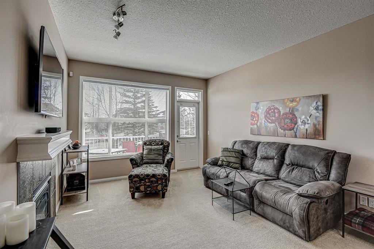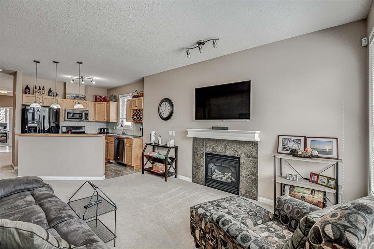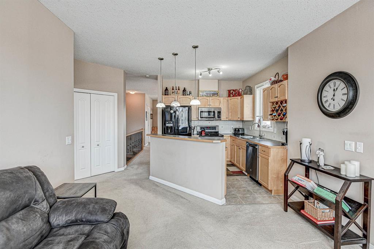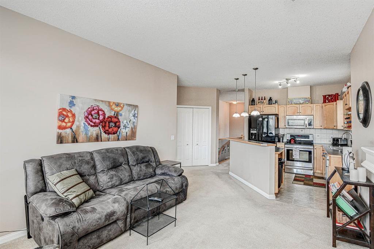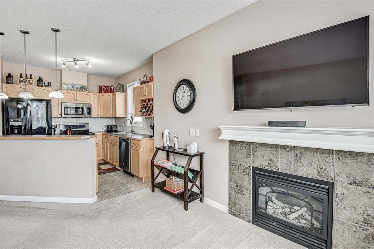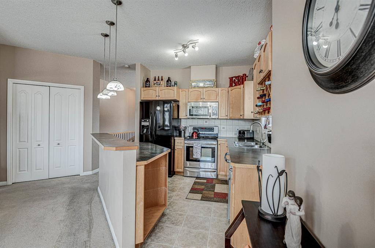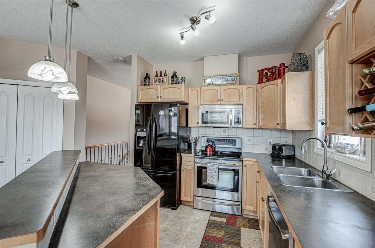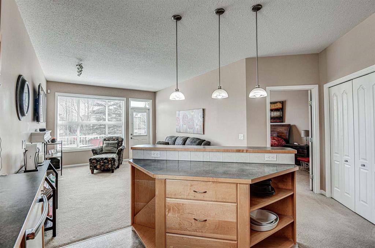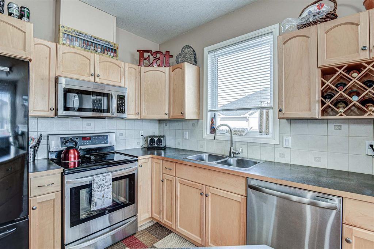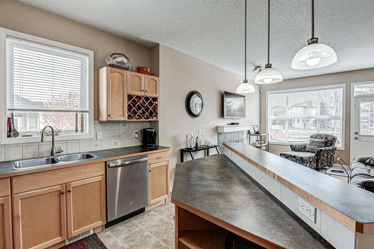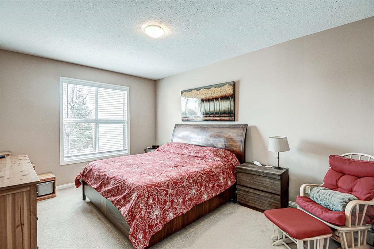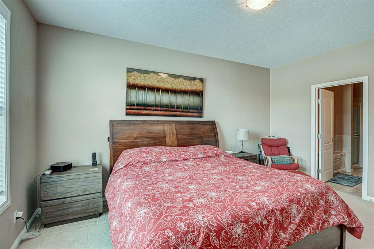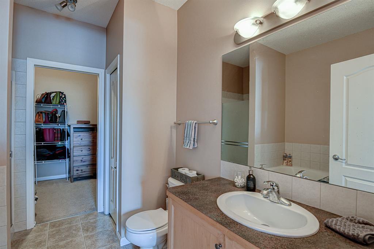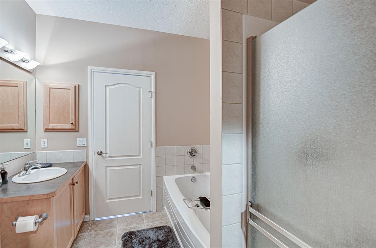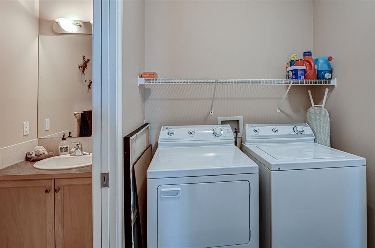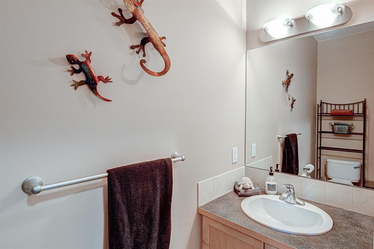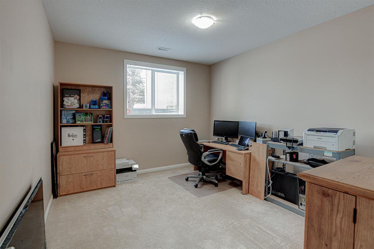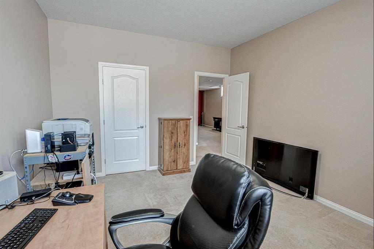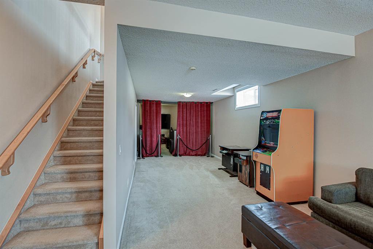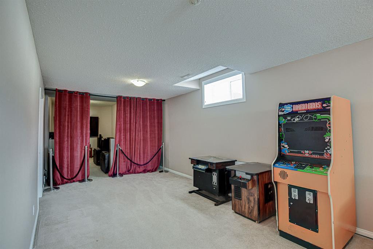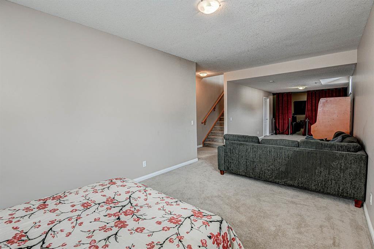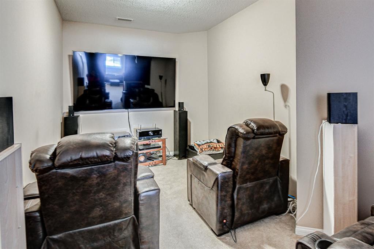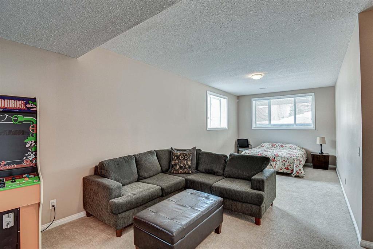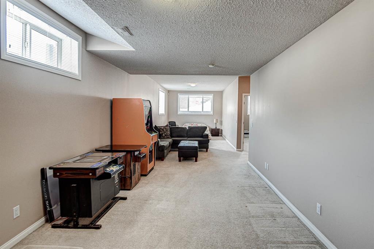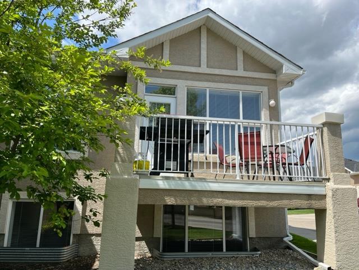- Alberta
- Calgary
91 Evercreek Bluffs Pl SW
CAD$544,900
CAD$544,900 Asking price
91 Evercreek Bluffs Place SWCalgary, Alberta, T2Y4Z8
Delisted
1+132| 1155 sqft
Listing information last updated on Sat Jun 10 2023 06:21:29 GMT-0400 (Eastern Daylight Time)

Open Map
Log in to view more information
Go To LoginSummary
IDA2031460
StatusDelisted
Ownership TypeCondominium/Strata
Brokered ByRE/MAX COMPLETE REALTY
TypeResidential House,Duplex,Semi-Detached,Bungalow
AgeConstructed Date: 2005
Land Size370.96 m2|0-4050 sqft
Square Footage1155 sqft
RoomsBed:1+1,Bath:3
Maint Fee230 / Monthly
Maint Fee Inclusions
Detail
Building
Bathroom Total3
Bedrooms Total2
Bedrooms Above Ground1
Bedrooms Below Ground1
AppliancesWasher,Refrigerator,Dishwasher,Stove,Dryer,Microwave Range Hood Combo,Window Coverings,Garage door opener
Architectural StyleBungalow
Basement DevelopmentFinished
Basement TypeFull (Finished)
Constructed Date2005
Construction MaterialWood frame
Construction Style AttachmentSemi-detached
Cooling TypeNone
Exterior FinishStucco
Fireplace PresentTrue
Fireplace Total1
Flooring TypeCarpeted,Linoleum
Foundation TypePoured Concrete
Half Bath Total1
Heating FuelNatural gas
Heating TypeForced air
Size Interior1155 sqft
Stories Total1
Total Finished Area1155 sqft
TypeDuplex
Land
Size Total370.96 m2|0-4,050 sqft
Size Total Text370.96 m2|0-4,050 sqft
Acreagefalse
AmenitiesPark
Fence TypeNot fenced
Landscape FeaturesLandscaped,Lawn
Size Irregular370.96
Concrete
Attached Garage
Surrounding
Ammenities Near ByPark
Community FeaturesPets Allowed With Restrictions
Zoning DescriptionR-2
Other
FeaturesParking
BasementFinished,Full (Finished)
FireplaceTrue
HeatingForced air
Prop MgmtSelf Managed
Remarks
Welcome to the Villas of Evercreek Bluffs in the desirable area of Evergreen. There is NO age restriction. This immaculate bungalow style villa with 9 foot ceilings includes an open floor plan with large windows and natural light flowing throughout. Features include an open kitchen with an island and breakfast bar as well as a private dining room. The kitchen has ample cupboard space and a pantry. Enjoy your gas fireplace in the living room on cool days and your spacious balcony off the living room on warm days. French doors leading from the dining room lead to a sunny room that can be used as an office or den and could easily be converted to a bedroom. The primary bedroom is spacious with a walk-in closet and includes a full ensuite bath with a large soaker tub and separate shower. The laundry room is conveniently located on the main floor. The lower level is fully finished with 9 foot ceilings and large windows that includes a bedroom with a walk-in closet and an ensuite bath. The bedroom is presently being used as an office. There is a huge recreational/ games room. A portion of this room has been sectioned off and is currently being used as a theater room, perfect for the movie enthusiast . Another portion of this huge space is being used as a sleeping area. A second bedroom could easily be added simply by adding a wall. This unit has a single attached garage with an additional driveway spot as well as visitor parking. This property is in a great location close to Fish Creek Park , schools and shopping. Close to Stoney Trail and minutes to all areas of the city. Low condo fees include grass mowing and snow removal so you can just pack up and go. This property is a wonderful place to call home with low maintenance and move-in ready. (id:22211)
The listing data above is provided under copyright by the Canada Real Estate Association.
The listing data is deemed reliable but is not guaranteed accurate by Canada Real Estate Association nor RealMaster.
MLS®, REALTOR® & associated logos are trademarks of The Canadian Real Estate Association.
Location
Province:
Alberta
City:
Calgary
Community:
Evergreen
Room
Room
Level
Length
Width
Area
4pc Bathroom
Lower
8.43
8.01
67.50
8.42 Ft x 8.00 Ft
Bedroom
Lower
11.91
13.25
157.85
11.92 Ft x 13.25 Ft
Other
Lower
8.07
6.66
53.75
8.08 Ft x 6.67 Ft
Recreational, Games
Lower
40.81
10.93
445.90
40.83 Ft x 10.92 Ft
Media
Lower
14.07
8.66
121.91
14.08 Ft x 8.67 Ft
Living
Main
11.91
14.83
176.61
11.92 Ft x 14.83 Ft
Kitchen
Main
10.93
9.91
108.25
10.92 Ft x 9.92 Ft
Dining
Main
8.50
11.15
94.79
8.50 Ft x 11.17 Ft
Den
Main
9.91
12.43
123.20
9.92 Ft x 12.42 Ft
Laundry
Main
11.58
5.84
67.63
11.58 Ft x 5.83 Ft
Bedroom
Main
16.01
11.84
189.63
16.00 Ft x 11.83 Ft
Other
Main
8.50
7.09
60.22
8.50 Ft x 7.08 Ft
4pc Bathroom
Main
8.23
9.25
76.19
8.25 Ft x 9.25 Ft
2pc Bathroom
Main
8.23
2.92
24.05
8.25 Ft x 2.92 Ft
Book Viewing
Your feedback has been submitted.
Submission Failed! Please check your input and try again or contact us

