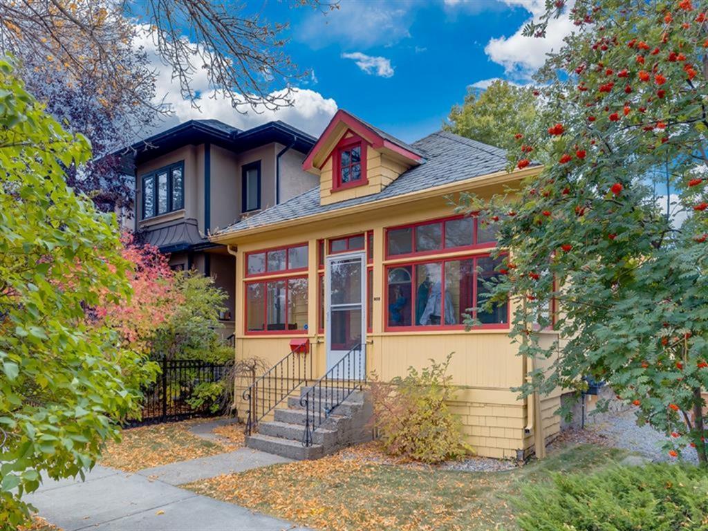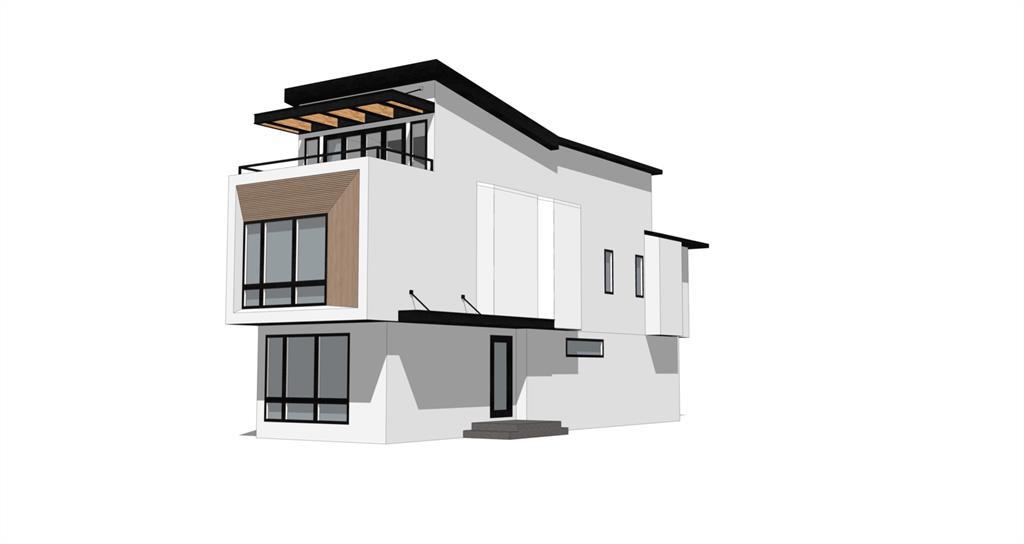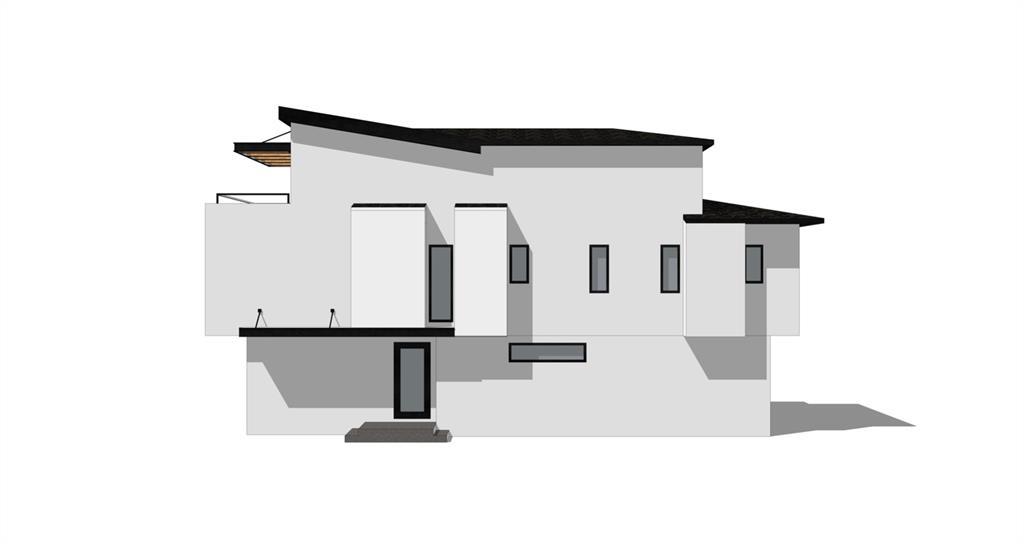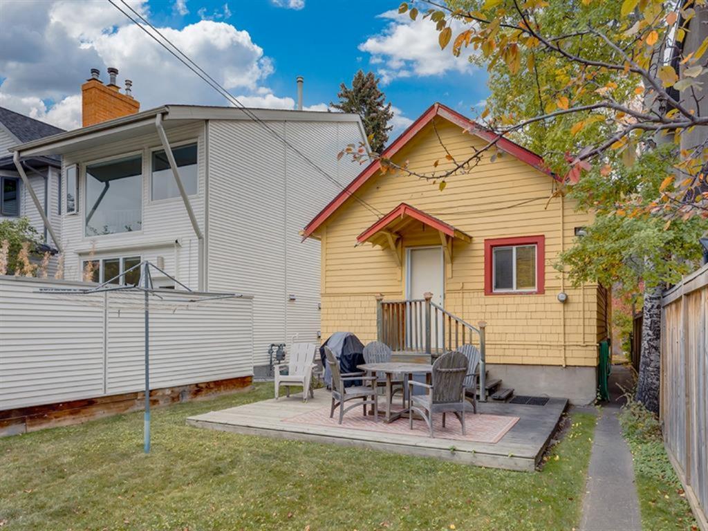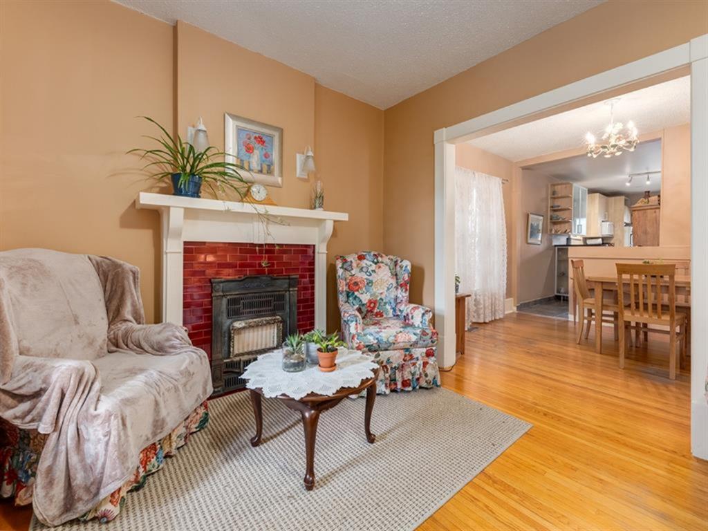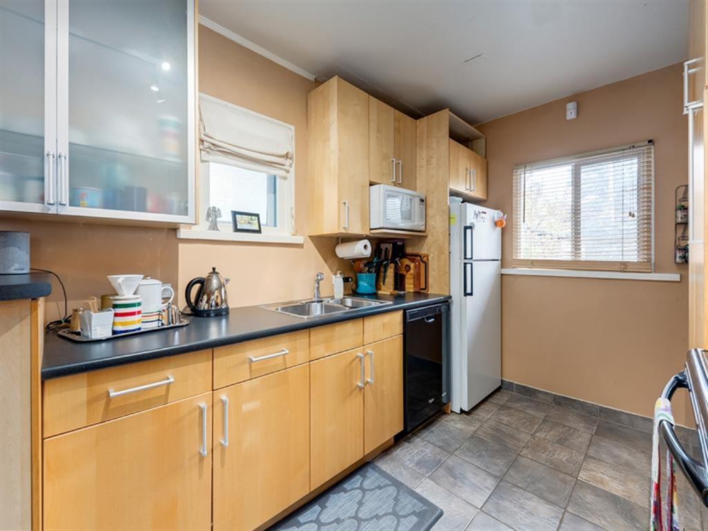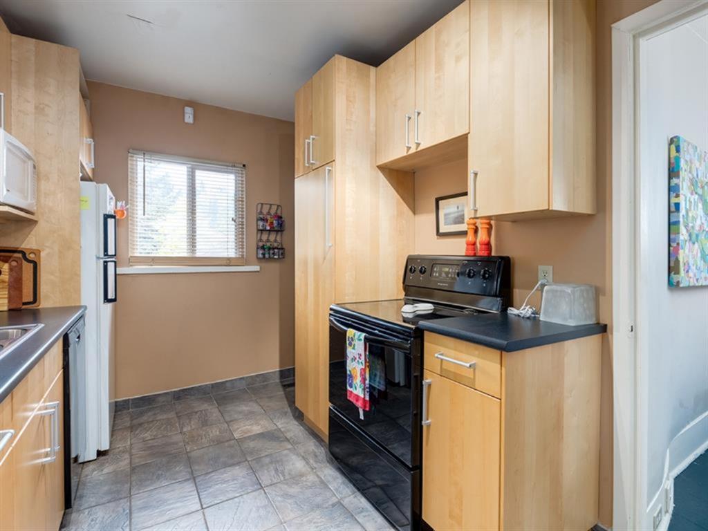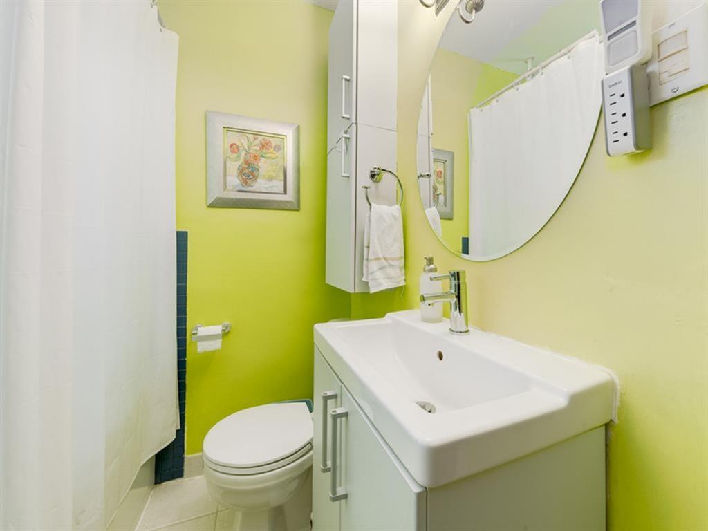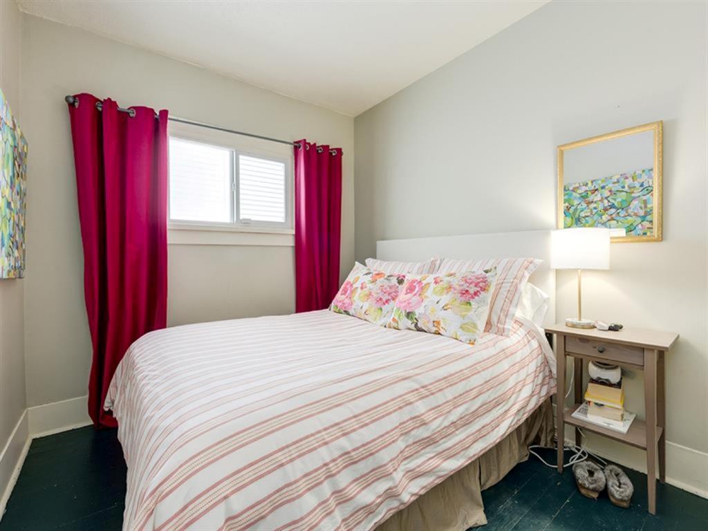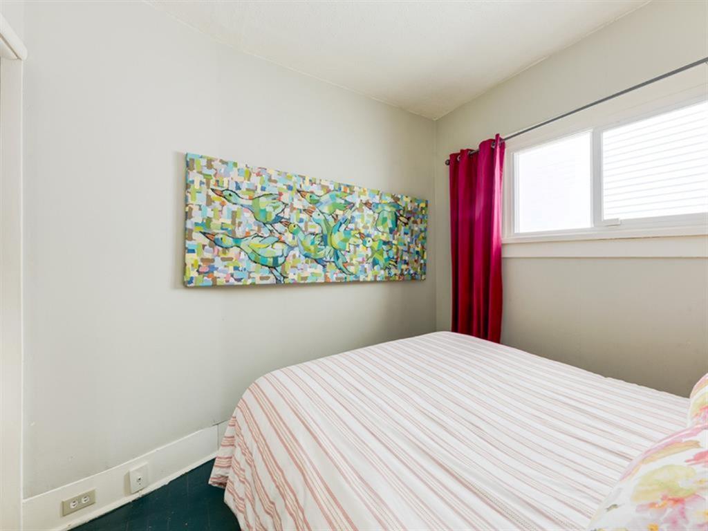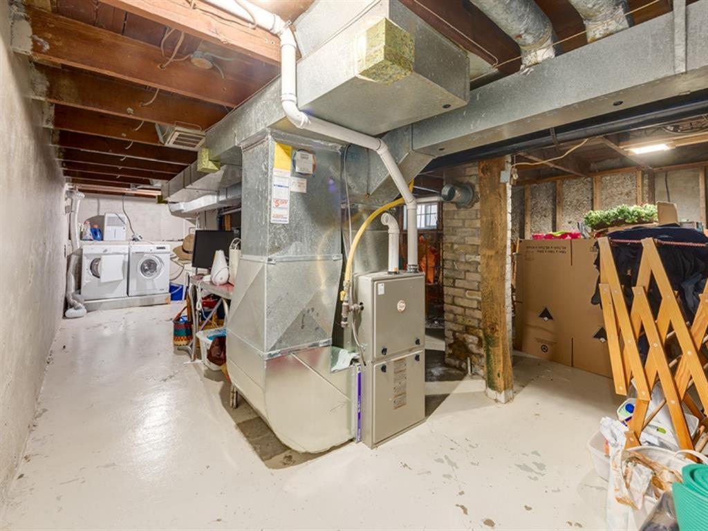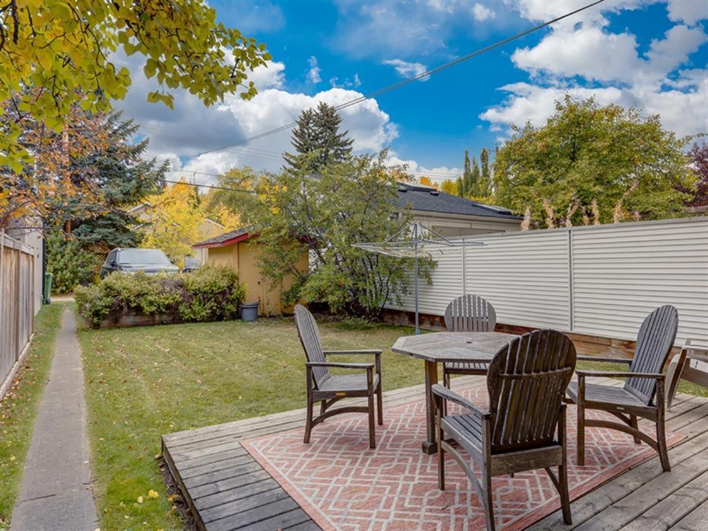- Alberta
- Calgary
909 5 St NW
CAD$499,898
CAD$499,898 Asking price
909 5 Street NWCalgary, Alberta, T2N1R3
Delisted · Delisted ·
216| 734.25 sqft
Listing information last updated on Thu Jun 22 2023 02:33:53 GMT-0400 (Eastern Daylight Time)

Open Map
Log in to view more information
Go To LoginSummary
IDA2048257
StatusDelisted
Ownership TypeFreehold
Brokered ByRE/MAX REAL ESTATE (MOUNTAIN VIEW)
TypeResidential House,Detached,Bungalow
AgeConstructed Date: 1912
Land Size279 m2|0-4050 sqft
Square Footage734.25 sqft
RoomsBed:2,Bath:1
Detail
Building
Bathroom Total1
Bedrooms Total2
Bedrooms Above Ground2
AppliancesOven - Electric,Dishwasher,Washer & Dryer
Architectural StyleBungalow
Basement DevelopmentUnfinished
Basement TypeFull (Unfinished)
Constructed Date1912
Construction MaterialPoured concrete
Construction Style AttachmentDetached
Cooling TypeNone
Exterior FinishAluminum siding,Concrete,See Remarks
Fireplace PresentTrue
Fireplace Total1
Flooring TypeCeramic Tile,Hardwood
Foundation TypePoured Concrete
Half Bath Total0
Heating TypeForced air
Size Interior734.25 sqft
Stories Total1
Total Finished Area734.25 sqft
TypeHouse
Land
Size Total279 m2|0-4,050 sqft
Size Total Text279 m2|0-4,050 sqft
Acreagefalse
AmenitiesRecreation Nearby
Fence TypePartially fenced
Size Irregular279.00
Surrounding
Ammenities Near ByRecreation Nearby
Community FeaturesFishing
Zoning DescriptionR-C2
Other
FeaturesBack lane,No Smoking Home
BasementUnfinished,Full (Unfinished)
FireplaceTrue
HeatingForced air
Remarks
Prime location!! Built in 1912, this adorable character home defines charm and historical appeal and is located on one of the best tree-lined streets in Sunnyside. A 25' x 120' lot with a west rear yard allows plenty of room for you to build a garage. Enter into a covered glassed-in front porch which is an ideal spot to relax and sip your morning coffee or use it as extra storage for your bike coats, etc. An inviting living room with decorative fireplace openly communicates with a good size dining room and a functional step-saver kitchen offers ample cupboard and counter space for you to create meals for your family and friends. Completing the main floor are two bright bedrooms which each fit a queen size bed plus a 4 piece bath. The basement is unfinished and houses the laundry and of course there is plenty of extra storage space. Your wicker yard furniture will look terrific on the deck in the sunny rear yard and is an ideal spot to relax at the end of the day or entertain guests. If you have a green thumb and love to garden, this west-facing yard is perfect for you! Work downtown? You will have an easy walk into the core and best of all, this quiet location is just a stroll away to all of the fabulous restaurants and shops that Sunnyside offers. New roof, newer furnace / water tank Call before is to late Don't forget to speak with your favourite realtor about how to buy building plans from the seller Have a blessed day (id:22211)
The listing data above is provided under copyright by the Canada Real Estate Association.
The listing data is deemed reliable but is not guaranteed accurate by Canada Real Estate Association nor RealMaster.
MLS®, REALTOR® & associated logos are trademarks of The Canadian Real Estate Association.
Location
Province:
Alberta
City:
Calgary
Community:
Sunnyside
Room
Room
Level
Length
Width
Area
Living
Main
18.24
9.84
179.54
18.25 Ft x 9.83 Ft
Dining
Main
10.43
10.07
105.08
10.42 Ft x 10.08 Ft
Bedroom
Main
9.32
7.41
69.09
9.33 Ft x 7.42 Ft
Kitchen
Main
17.09
8.50
145.25
17.08 Ft x 8.50 Ft
Primary Bedroom
Main
9.32
8.50
79.18
9.33 Ft x 8.50 Ft
4pc Bathroom
Main
0.00
0.00
0.00
.00 Ft x .00 Ft
Book Viewing
Your feedback has been submitted.
Submission Failed! Please check your input and try again or contact us

