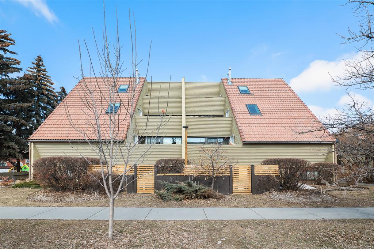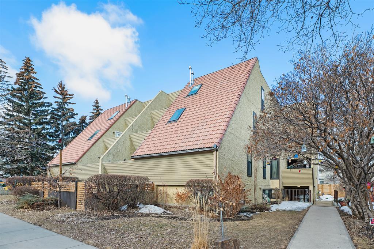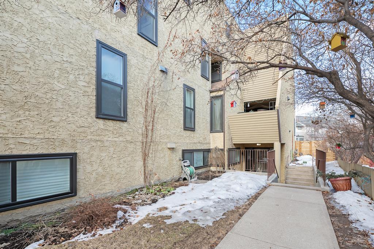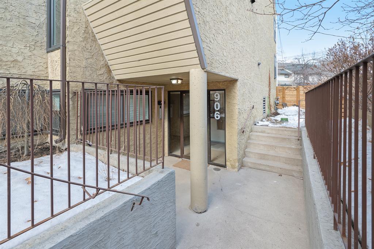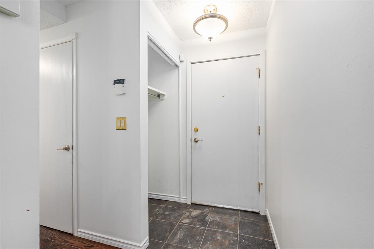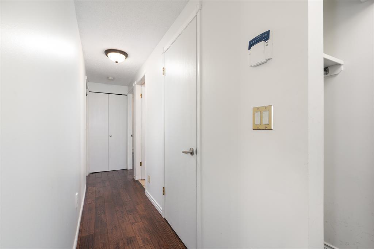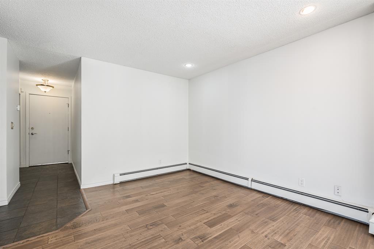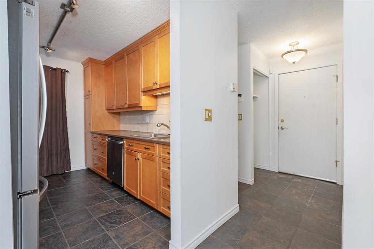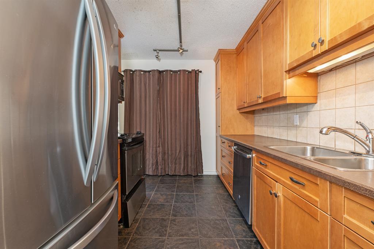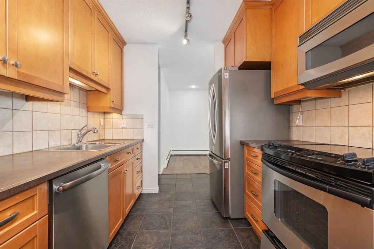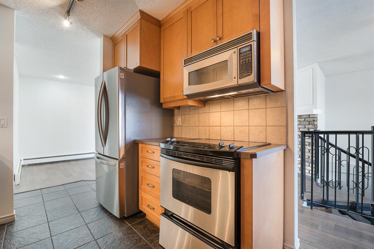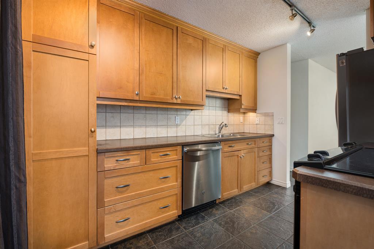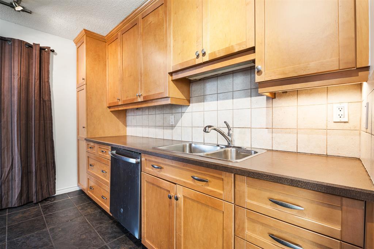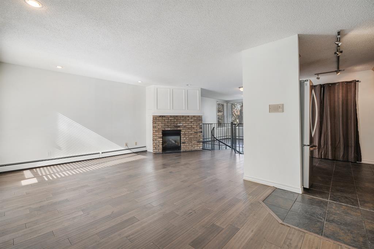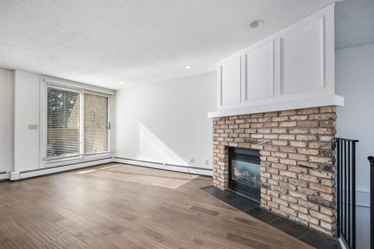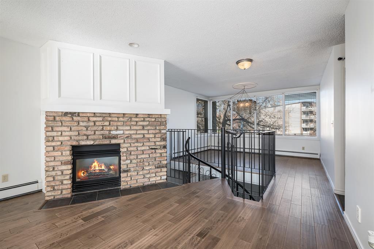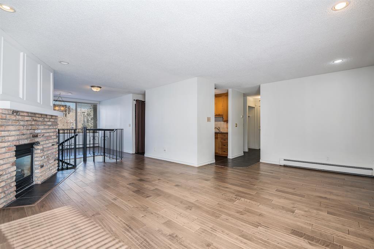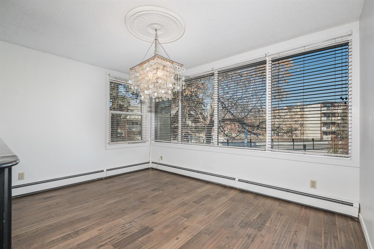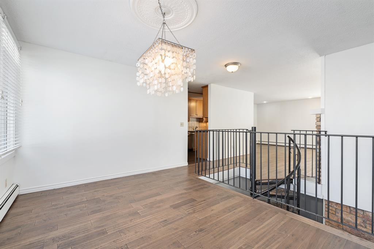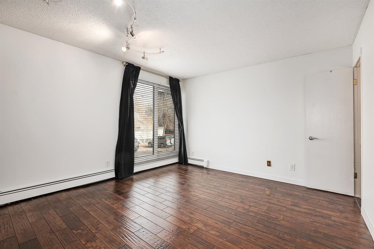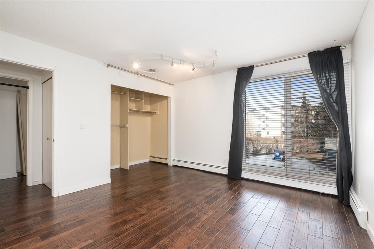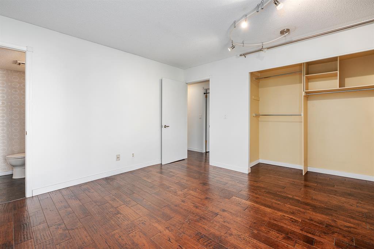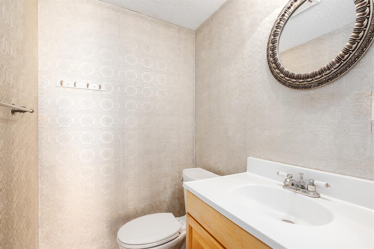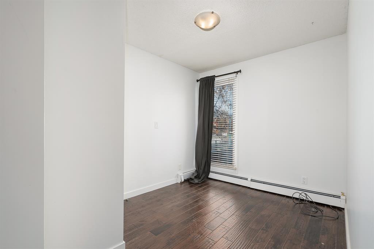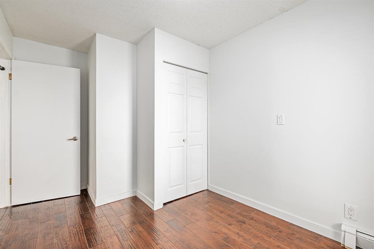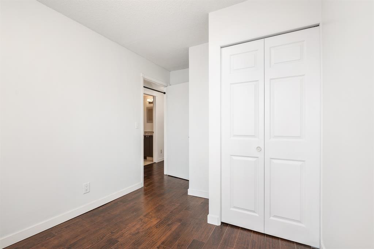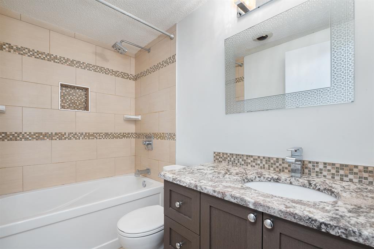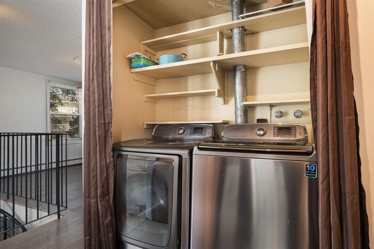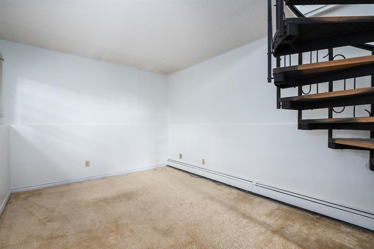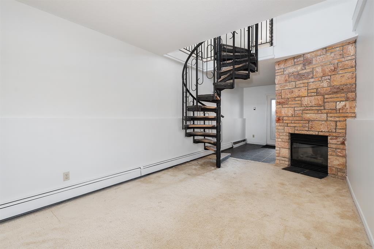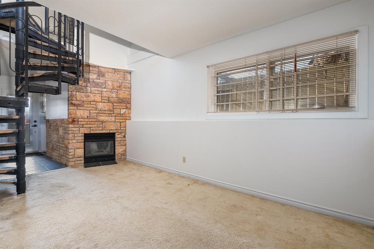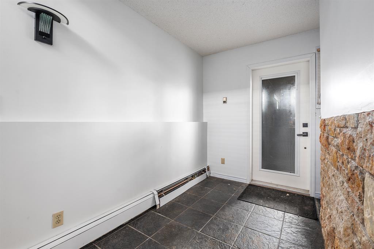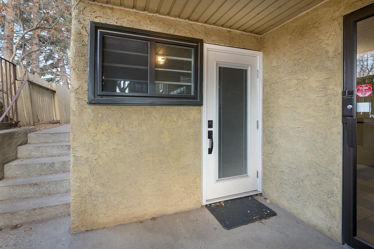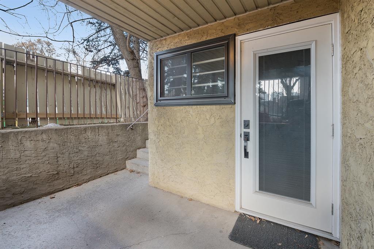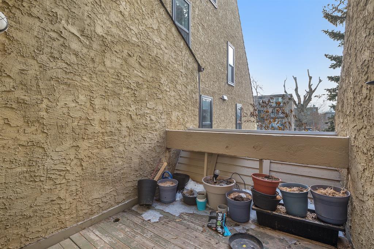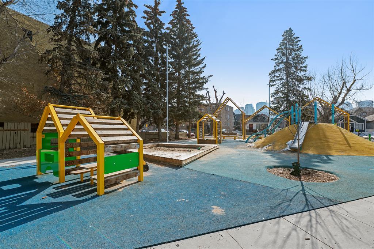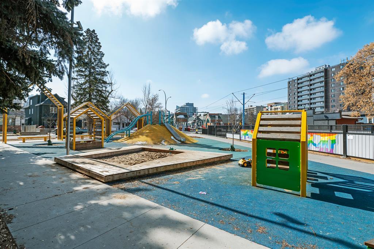- Alberta
- Calgary
906 4 Ave NW
CAD$434,900
CAD$434,900 Asking price
3 906 4 Avenue NWCalgary, Alberta, T2N0M8
Delisted
221| 1072.29 sqft
Listing information last updated on Sun Aug 06 2023 20:24:46 GMT-0400 (Eastern Daylight Time)

Open Map
Log in to view more information
Go To LoginSummary
IDA2037730
StatusDelisted
Ownership TypeCondominium/Strata
Brokered ByRE/MAX REAL ESTATE (CENTRAL)
TypeResidential Apartment
AgeConstructed Date: 1980
Land SizeUnknown
Square Footage1072.29 sqft
RoomsBed:2,Bath:2
Maint Fee775 / Monthly
Maint Fee Inclusions
Detail
Building
Bathroom Total2
Bedrooms Total2
Bedrooms Above Ground2
AmenitiesSauna
AppliancesWasher,Refrigerator,Dishwasher,Stove,Dryer,Microwave,Window Coverings
Architectural StyleLow rise
Constructed Date1980
Construction MaterialWood frame
Construction Style AttachmentAttached
Cooling TypeNone
Exterior FinishStucco,Vinyl siding
Fireplace PresentTrue
Fireplace Total2
Flooring TypeCarpeted,Ceramic Tile,Hardwood
Half Bath Total1
Heating TypeBaseboard heaters
Size Interior1072.29 sqft
Stories Total4
Total Finished Area1072.29 sqft
TypeApartment
Land
Size Total TextUnknown
Acreagefalse
AmenitiesPark,Playground,Recreation Nearby
Surrounding
Ammenities Near ByPark,Playground,Recreation Nearby
Community FeaturesPets Allowed With Restrictions
Zoning DescriptionM-CG d72
Other
FeaturesCloset Organizers,Sauna,Parking
FireplaceTrue
HeatingBaseboard heaters
Unit No.3
Prop MgmtThree by Three
Remarks
Located in the heart of Sunnyside, this 2 level, 2 bedroom, 1.5 bath condo offers over 1,300 sq ft of living space! The main level presents hardwood & tile flooring, a very spacious living room with inviting feature fireplace, dining area with eclectic light fixture & kitchen with plenty of storage & stainless steel appliances. Both bedrooms are spacious & the primary bedroom includes a private 2 piece ensuite. The lower level hosts a large family room with cozy fireplace. Further features include in-suite laundry, a SE facing balcony & one assigned parking stall. Building amenities include a sauna room with shower & shared bike storage. This condo is conveniently located just steps to the Sunnyside train station, walking distance to beautiful Riley Park, trendy Kensington, Bow River pathways & downtown. Schools, shopping & SAIT are also close by. This condo is perfect for first time buyers, a professional couple or investor. (id:22211)
The listing data above is provided under copyright by the Canada Real Estate Association.
The listing data is deemed reliable but is not guaranteed accurate by Canada Real Estate Association nor RealMaster.
MLS®, REALTOR® & associated logos are trademarks of The Canadian Real Estate Association.
Location
Province:
Alberta
City:
Calgary
Community:
Sunnyside
Room
Room
Level
Length
Width
Area
Other
Lower
9.68
5.84
56.52
9.67 Ft x 5.83 Ft
Family
Lower
16.34
9.68
158.13
16.33 Ft x 9.67 Ft
Kitchen
Main
10.76
8.23
88.62
10.75 Ft x 8.25 Ft
Dining
Main
13.32
9.32
124.11
13.33 Ft x 9.33 Ft
Living
Main
19.32
18.67
360.74
19.33 Ft x 18.67 Ft
Foyer
Main
6.43
3.74
24.05
6.42 Ft x 3.75 Ft
Laundry
Main
4.99
2.76
13.74
5.00 Ft x 2.75 Ft
Storage
Main
7.91
5.09
40.21
7.92 Ft x 5.08 Ft
Primary Bedroom
Main
12.34
12.07
148.94
12.33 Ft x 12.08 Ft
Bedroom
Main
10.01
8.33
83.39
10.00 Ft x 8.33 Ft
4pc Bathroom
Main
0.00
0.00
0.00
.00 Ft x .00 Ft
2pc Bathroom
Main
0.00
0.00
0.00
.00 Ft x .00 Ft
Book Viewing
Your feedback has been submitted.
Submission Failed! Please check your input and try again or contact us

