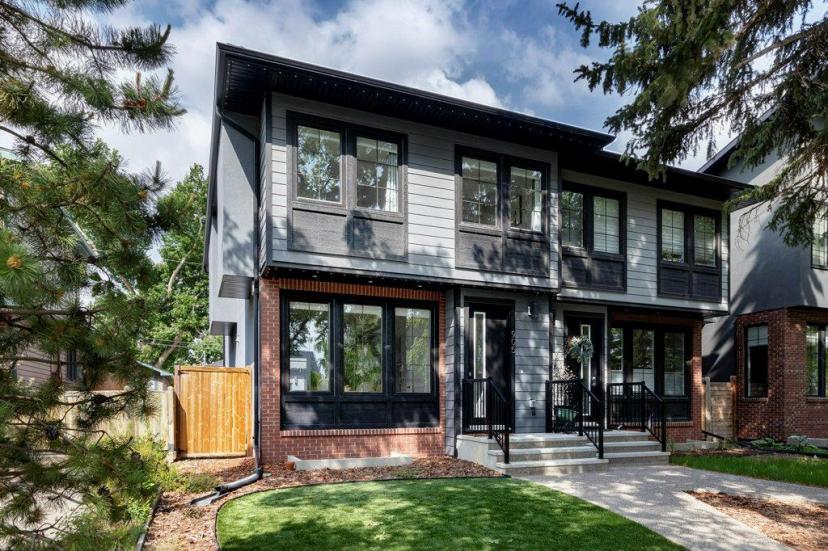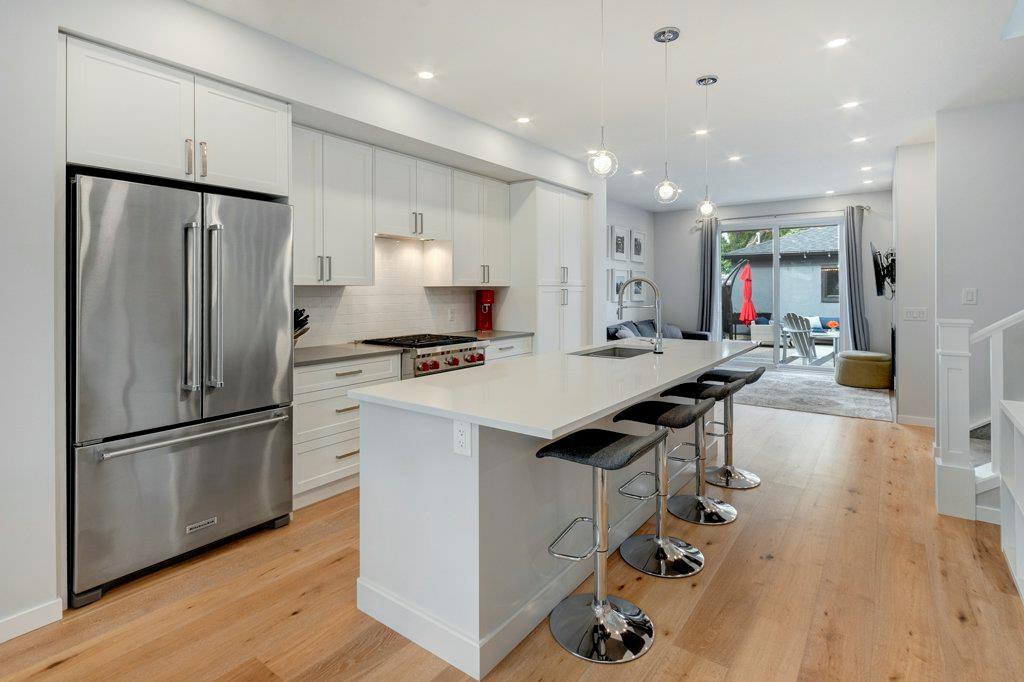- Alberta
- Calgary
905 Remington Rd NE
CAD$798,000
CAD$798,000 Asking price
905 Remington Rd NECalgary, Alberta, T2E5J9
Delisted · Delisted ·
3+142| 1383 sqft

Open Map
Log in to view more information
Go To LoginSummary
IDA2052252
StatusDelisted
Ownership TypeFreehold
TypeResidential House,Duplex,Semi-Detached
RoomsBed:3+1,Bath:4
Square Footage1383 sqft
Land Size229 m2|0-4050 sqft
AgeConstructed Date: 2017
Listing Courtesy ofROYAL LEPAGE MISSION REAL ESTATE
Virtual Tour
Detail
Building
Bathroom Total4
Bedrooms Total4
Bedrooms Above Ground3
Bedrooms Below Ground1
AppliancesRefrigerator,Gas stove(s),Dishwasher,Window Coverings,Washer & Dryer
Basement DevelopmentFinished
Basement TypeFull (Finished)
Constructed Date2017
Construction Style AttachmentSemi-detached
Cooling TypeCentral air conditioning
Fireplace PresentTrue
Fireplace Total1
Flooring TypeCarpeted,Hardwood,Tile
Foundation TypePoured Concrete
Half Bath Total1
Heating TypeForced air
Size Interior1383 sqft
Stories Total2
Total Finished Area1383 sqft
TypeDuplex
Land
Size Total229 m2|0-4,050 sqft
Size Total Text229 m2|0-4,050 sqft
Acreagefalse
AmenitiesPark,Playground
Fence TypeFence
Size Irregular229.00
Surrounding
Ammenities Near ByPark,Playground
Zoning DescriptionR-C2
Other
FeaturesTreed,Back lane,No Smoking Home
BasementFinished,Full (Finished)
FireplaceTrue
HeatingForced air
Remarks
Welcome to this beautiful home in the sought after community of Renfrew close to downtown. Sunny west back yard backing onto large playground. Bright open plan with many built-ins and quality upgraded features. Large kitchen with quartz counters, solid wood drawers with pantry rollouts, acrylic sink. Upgraded stainless appliances include Wolf gas stove, Miele dishwasher, Kitchen aid fridge. Beautiful hardwood on main floor. Oversized mud room. Patio door open directly onto rear yard with no maintenance concrete aggregate patio. Synthetic front grass. No grass to cut. Nice! Gas fireplace in living room. Did I say this home is in mint condition? Pride of ownership is evident everywhere. Primary suite with 5 pcs bath including heated floors. Unique access to laundry right inside the Primary walk-in closet. The lower level is fully developed with bedroom, games room, and 3 pc bath with steam shower. Exterior custom soffit lighting. Central A/C. This beautiful Executive home is waiting just for you. Many more features only a personal inspection can reveal. (id:22211)
The listing data above is provided under copyright by the Canada Real Estate Association.
The listing data is deemed reliable but is not guaranteed accurate by Canada Real Estate Association nor RealMaster.
MLS®, REALTOR® & associated logos are trademarks of The Canadian Real Estate Association.
Location
Province:
Alberta
City:
Calgary
Community:
Renfrew
Room
Room
Level
Length
Width
Area
4pc Bathroom
Second
8.50
4.99
42.38
8.50 Ft x 5.00 Ft
5pc Bathroom
Second
10.01
9.91
99.15
10.00 Ft x 9.92 Ft
Bedroom
Second
10.33
12.01
124.10
10.33 Ft x 12.00 Ft
Bedroom
Second
9.32
12.01
111.88
9.33 Ft x 12.00 Ft
Primary Bedroom
Second
11.91
14.44
171.92
11.92 Ft x 14.42 Ft
3pc Bathroom
Lower
9.19
4.92
45.21
9.17 Ft x 4.92 Ft
Bedroom
Lower
9.19
10.33
94.94
9.17 Ft x 10.33 Ft
Recreational, Games
Lower
16.77
13.91
233.22
16.75 Ft x 13.92 Ft
Storage
Lower
6.99
8.76
61.22
7.00 Ft x 8.75 Ft
Furnace
Lower
9.19
6.50
59.68
9.17 Ft x 6.50 Ft
2pc Bathroom
Main
4.99
4.99
24.87
5.00 Ft x 5.00 Ft
Dining
Main
11.68
9.42
109.98
11.67 Ft x 9.42 Ft
Kitchen
Main
13.48
15.49
208.81
13.50 Ft x 15.50 Ft
Living
Main
11.68
10.76
125.69
11.67 Ft x 10.75 Ft
Other
Main
5.74
13.32
76.48
5.75 Ft x 13.33 Ft
Book Viewing
Your feedback has been submitted.
Submission Failed! Please check your input and try again or contact us












































































