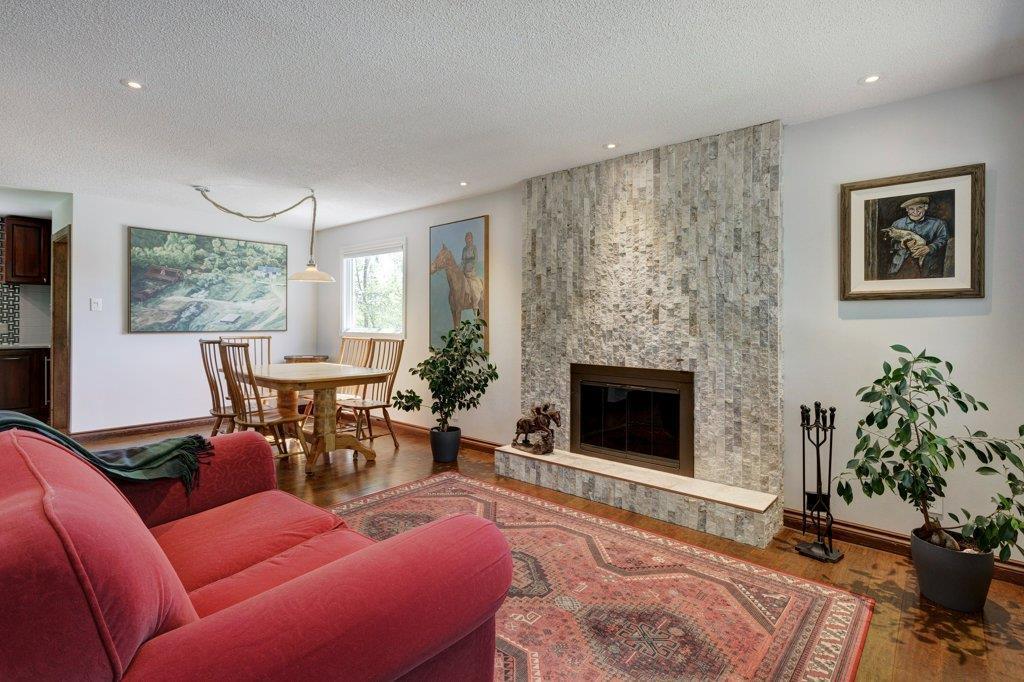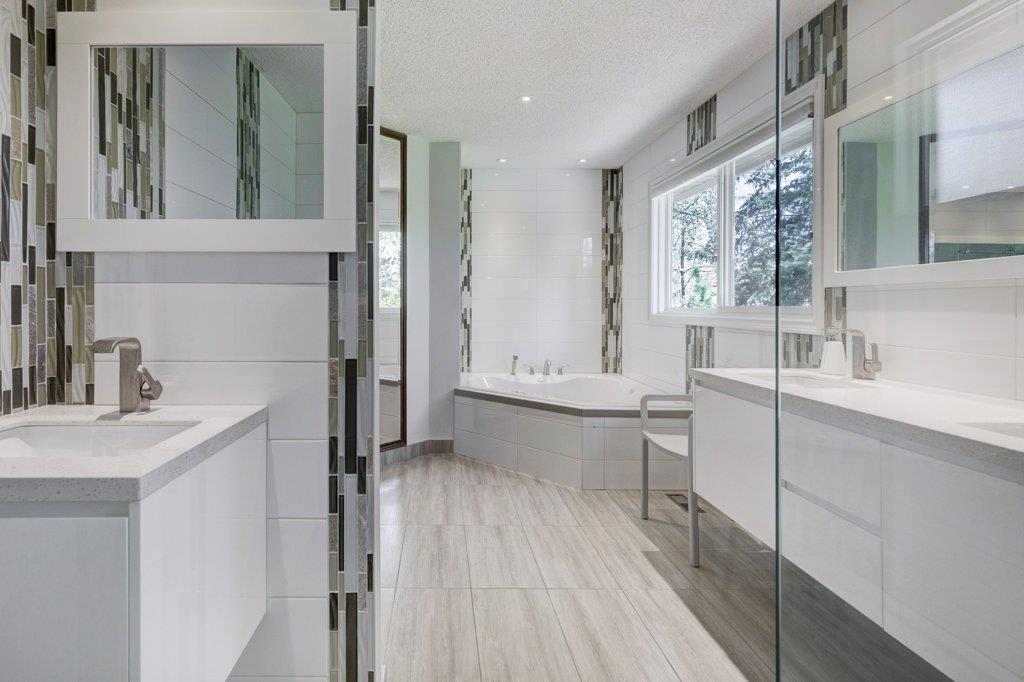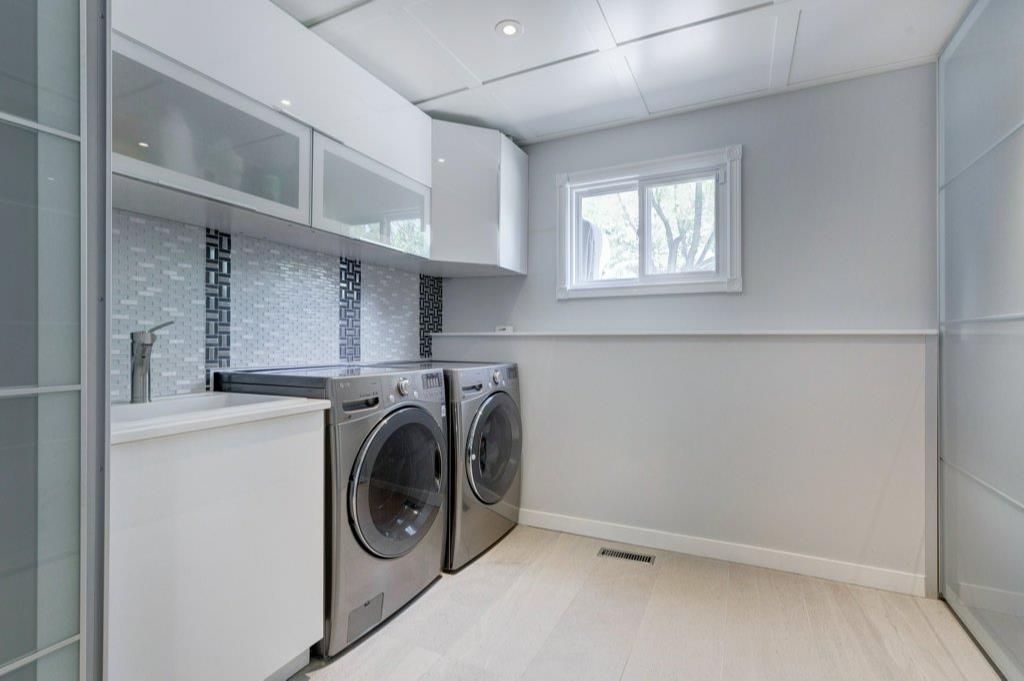- Alberta
- Calgary
904 Kerfoot Cres SW
CAD$864,000
CAD$864,000 Asking price
904 Kerfoot Crescent SWCalgary, Alberta, T2V2M7
Delisted
1+224| 1208.5 sqft
Listing information last updated on Sat Jun 24 2023 23:49:17 GMT-0400 (Eastern Daylight Time)

Open Map
Log in to view more information
Go To LoginSummary
IDA2047700
StatusDelisted
Ownership TypeFreehold
Brokered ByMAXWELL CANYON CREEK
TypeResidential House,Detached
AgeConstructed Date: 1964
Land Size686 m2|7251 - 10889 sqft
Square Footage1208.5 sqft
RoomsBed:1+2,Bath:2
Detail
Building
Bathroom Total2
Bedrooms Total3
Bedrooms Above Ground1
Bedrooms Below Ground2
AppliancesRefrigerator,Cooktop - Electric,Dishwasher,Wine Fridge,Stove,Oven,Dryer,Microwave,Freezer,Window Coverings
Architectural StyleBi-level
Basement DevelopmentFinished
Basement TypeFull (Finished)
Constructed Date1964
Construction MaterialWood frame
Construction Style AttachmentDetached
Cooling TypeNone
Exterior FinishMetal
Fireplace PresentTrue
Fireplace Total2
Flooring TypeCeramic Tile,Hardwood
Foundation TypePoured Concrete
Half Bath Total0
Heating FuelNatural gas
Heating TypeForced air
Size Interior1208.5 sqft
Total Finished Area1208.5 sqft
TypeHouse
Land
Size Total686 m2|7,251 - 10,889 sqft
Size Total Text686 m2|7,251 - 10,889 sqft
Acreagefalse
AmenitiesPark,Playground,Recreation Nearby
Fence TypeFence
Landscape FeaturesLandscaped
Size Irregular686.00
Concrete
Attached Garage
Surrounding
Ammenities Near ByPark,Playground,Recreation Nearby
Zoning DescriptionR-C1
Other
FeaturesNo Animal Home,No Smoking Home
BasementFinished,Full (Finished)
FireplaceTrue
HeatingForced air
Remarks
Fully renovated 3 bedroom home in Kelvin Grove. Large beautifully landscaped corner lot just steps from schools, playground, pickleball/tennis courts and the new community hall. Plenty of natural light and wide open space and trees to appreciate from the large windows. Durable engineered hardwood flows throughout and the cozy wood-burning fireplace is perfect for winter nights. The Euro-inspired kitchen is well appointed with granite counter tops and stainless steel appliances. On the main level you will also find a generous primary bedroom with walk in closet and huge ensuite bathroom. Solid wood doors throughout the home. The lower level has 2 good sized bedrooms, another full bathroom and large laundry room. You’ll love the giant lower level living room with another fireplace and west facing windows letting the sun shine in! The 2017 full renovation included exterior upgrades, hot water tank(2021), furnace, electical panel (2017), new windows and no interior space left untouched. Both bathrooms have jacuzzi tubs. The private backyard has fresh sod, a stamped concrete patio and gas line for your bbq. A few minutes walking will get you to Starbucks, Cobbs, Shoppers, the neighbourhood pub and much more! Kelvin Grove is the best kept secret neighbourhood of choice. (id:22211)
The listing data above is provided under copyright by the Canada Real Estate Association.
The listing data is deemed reliable but is not guaranteed accurate by Canada Real Estate Association nor RealMaster.
MLS®, REALTOR® & associated logos are trademarks of The Canadian Real Estate Association.
Location
Province:
Alberta
City:
Calgary
Community:
Kelvin Grove
Room
Room
Level
Length
Width
Area
Bedroom
Bsmt
14.01
10.50
147.08
14.00 Ft x 10.50 Ft
Bedroom
Bsmt
11.58
10.50
121.59
11.58 Ft x 10.50 Ft
Recreational, Games
Bsmt
15.09
20.18
304.51
15.08 Ft x 20.17 Ft
Laundry
Bsmt
12.93
8.99
116.20
12.92 Ft x 9.00 Ft
4pc Bathroom
Bsmt
8.17
4.92
40.20
8.17 Ft x 4.92 Ft
Kitchen
Main
15.81
14.93
236.06
15.83 Ft x 14.92 Ft
Dining
Main
8.60
8.07
69.38
8.58 Ft x 8.08 Ft
Living
Main
13.48
20.73
279.59
13.50 Ft x 20.75 Ft
Primary Bedroom
Main
20.24
12.76
258.35
20.25 Ft x 12.75 Ft
6pc Bathroom
Main
9.09
18.24
165.78
9.08 Ft x 18.25 Ft
Book Viewing
Your feedback has been submitted.
Submission Failed! Please check your input and try again or contact us






































