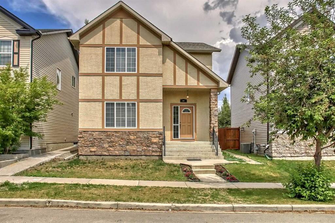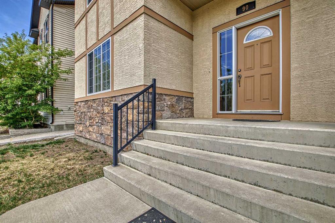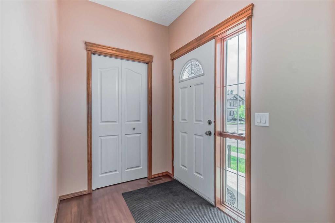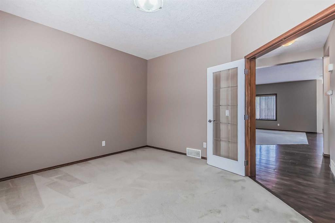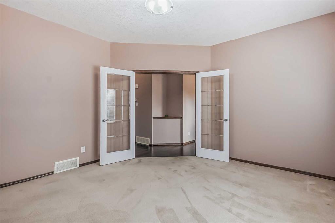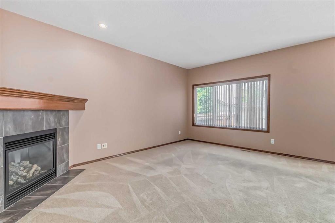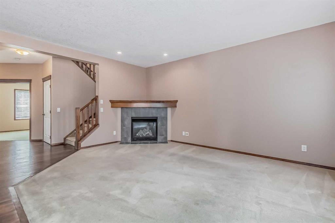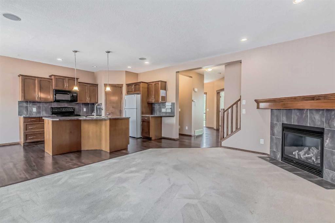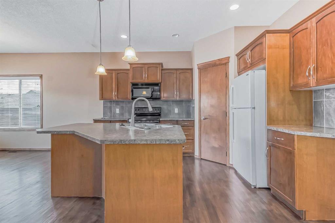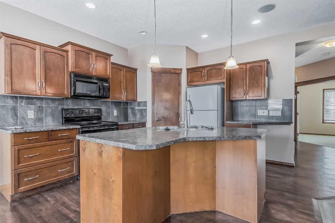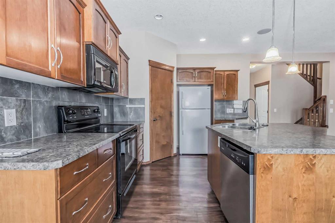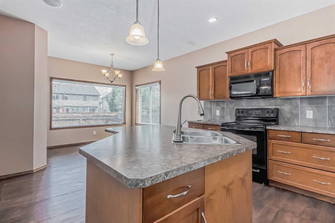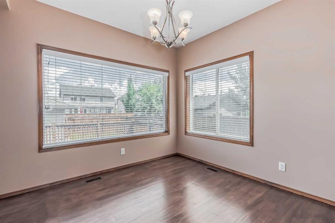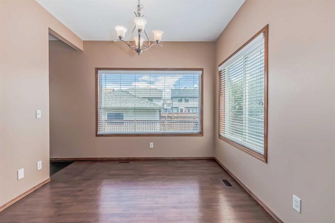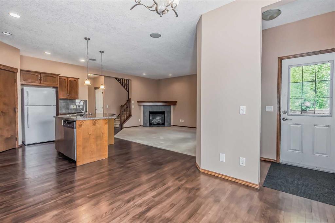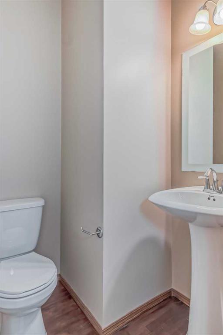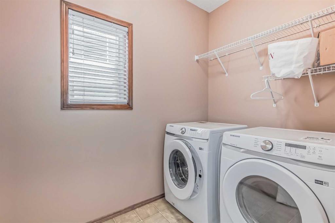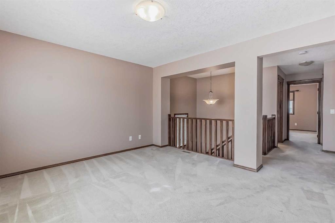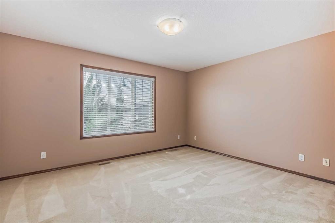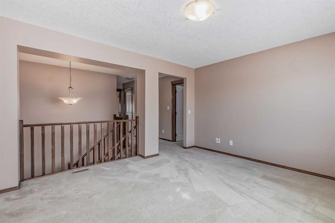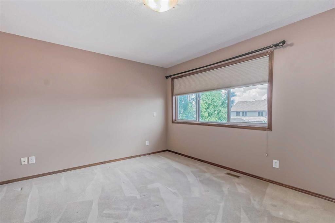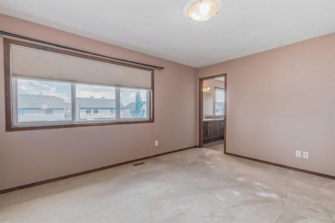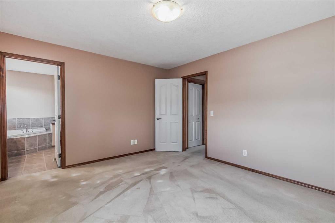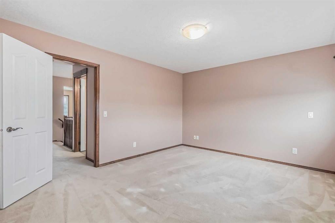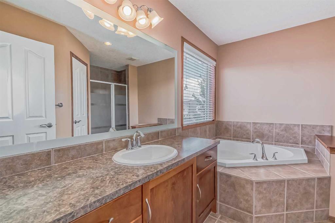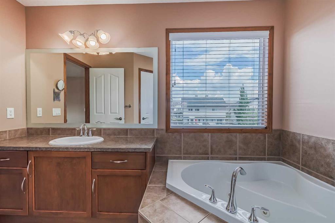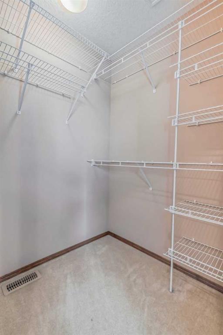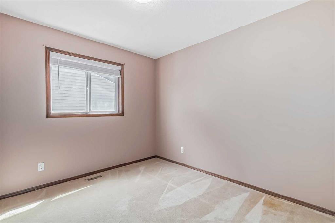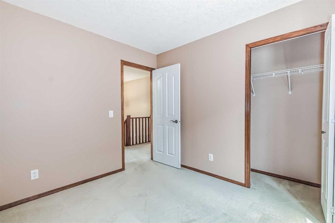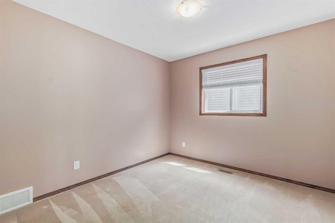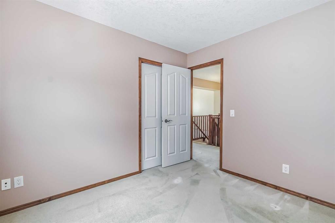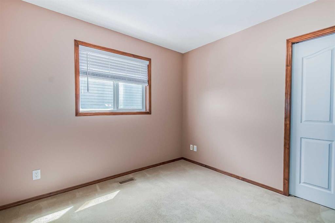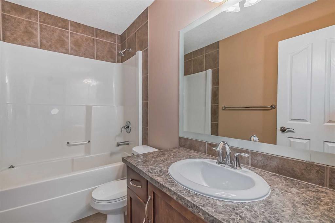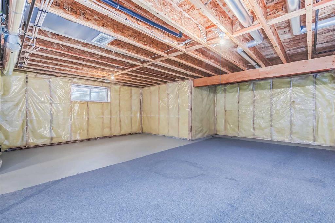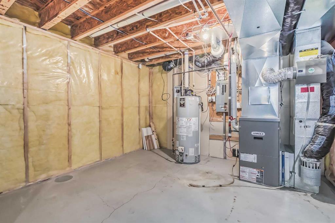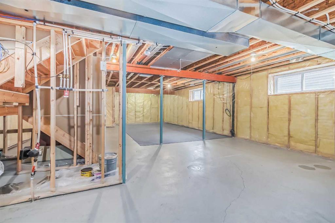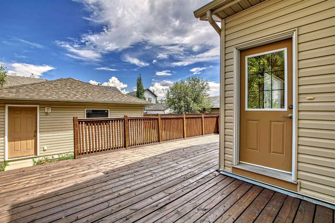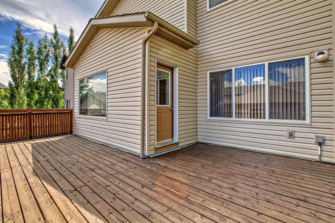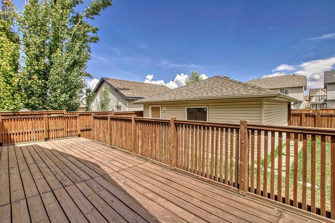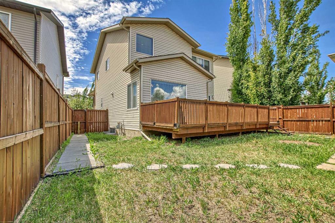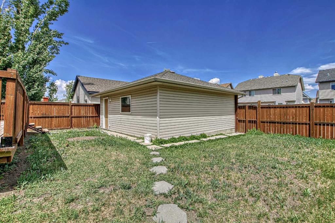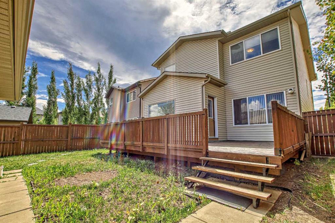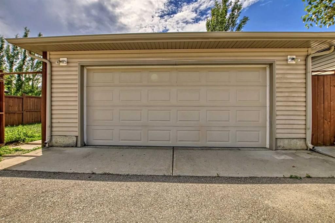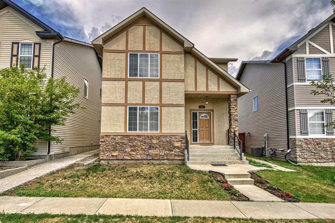- Alberta
- Calgary
90 Elgin Meadows Green SE
CAD$629,999
CAD$629,999 Asking price
90 Elgin Meadows Green SECalgary, Alberta, T2Z0L9
Delisted
332| 2046.5 sqft
Listing information last updated on Fri Aug 04 2023 08:52:56 GMT-0400 (Eastern Daylight Time)

Open Map
Log in to view more information
Go To LoginSummary
IDA2055992
StatusDelisted
Ownership TypeFreehold
Brokered BySATHER REAL ESTATE PRO BROKERS LTD.
TypeResidential House,Detached
AgeConstructed Date: 2007
Land Size428 m2|4051 - 7250 sqft
Square Footage2046.5 sqft
RoomsBed:3,Bath:3
Detail
Building
Bathroom Total3
Bedrooms Total3
Bedrooms Above Ground3
AppliancesWasher,Refrigerator,Dishwasher,Stove,Dryer,Microwave Range Hood Combo
Basement DevelopmentUnfinished
Basement TypeFull (Unfinished)
Constructed Date2007
Construction Style AttachmentDetached
Cooling TypeNone
Exterior FinishStone,Stucco,Vinyl siding
Fireplace PresentTrue
Fireplace Total1
Flooring TypeCarpeted,Hardwood
Foundation TypePoured Concrete
Half Bath Total1
Heating FuelNatural gas
Heating TypeForced air
Size Interior2046.5 sqft
Stories Total2
Total Finished Area2046.5 sqft
TypeHouse
Land
Size Total428 m2|4,051 - 7,250 sqft
Size Total Text428 m2|4,051 - 7,250 sqft
Acreagefalse
AmenitiesPark,Playground
Fence TypeFence
Size Irregular428.00
Surrounding
Ammenities Near ByPark,Playground
Zoning DescriptionR-1N
Other
FeaturesBack lane,No Smoking Home,Parking
BasementUnfinished,Full (Unfinished)
FireplaceTrue
HeatingForced air
Remarks
Built by Cardel Homes, first time in the market, welcome to this impressive 2-storey home in the wonderful community of Mckenzie Towne. This lovely 3-bedroom, 2.5 bathroom boasts over 2,000 sq. ft of above grade living space. It has a welcoming entry way and offers a 9 ft. ceiling main floor, a flex room/den with French doors, a spacious living room with a corner gas fireplace, a half bathroom and a convenient laundry room. To complete this floor is a large kitchen with tons of cabinetry, a corner pantry, and an island with a ceiling mounted speaker system for surround sound, the dining area with big windows allowing natural light to flow in and comes complete with a large deck perfect for hosting barbecue during summer. The upper level features a bonus room, ideal for a home office or playroom for kids and is also perfect as an entertainment space. The primary bedroom has a large walk in closet, 4 pc ensuite with a stand up shower and a jetted tub. Bedrooms 2 and 3 complete this level along with another full bathroom. The unfinished basement awaits your personal touch with a rough in for the future bathroom and offers the potential of adding 2 more bedrooms and a decent-sized family room perfect for a growing family. This home also features a double detached garage and a fenced backyard. Recently cleaned carpets, freshly painted walls and located close to shopping centre, park, and public transit. Come and see this beautiful home. (id:22211)
The listing data above is provided under copyright by the Canada Real Estate Association.
The listing data is deemed reliable but is not guaranteed accurate by Canada Real Estate Association nor RealMaster.
MLS®, REALTOR® & associated logos are trademarks of The Canadian Real Estate Association.
Location
Province:
Alberta
City:
Calgary
Community:
Mckenzie Towne
Room
Room
Level
Length
Width
Area
Bonus
Second
14.17
12.24
173.45
14.17 Ft x 12.25 Ft
Bedroom
Second
10.43
10.01
104.40
10.42 Ft x 10.00 Ft
Bedroom
Second
10.43
9.91
103.37
10.42 Ft x 9.92 Ft
4pc Bathroom
Second
8.76
4.92
43.11
8.75 Ft x 4.92 Ft
Primary Bedroom
Second
12.01
14.07
169.01
12.00 Ft x 14.08 Ft
4pc Bathroom
Second
10.43
11.15
116.38
10.42 Ft x 11.17 Ft
Other
Second
5.51
5.18
28.57
5.50 Ft x 5.17 Ft
Other
Main
7.58
5.41
41.03
7.58 Ft x 5.42 Ft
Den
Main
14.07
12.99
182.86
14.08 Ft x 13.00 Ft
2pc Bathroom
Main
5.09
4.82
24.53
5.08 Ft x 4.83 Ft
Laundry
Main
8.33
5.68
47.30
8.33 Ft x 5.67 Ft
Living
Main
17.16
14.24
244.32
17.17 Ft x 14.25 Ft
Kitchen
Main
10.50
11.58
121.59
10.50 Ft x 11.58 Ft
Dining
Main
10.07
11.58
116.65
10.08 Ft x 11.58 Ft
Book Viewing
Your feedback has been submitted.
Submission Failed! Please check your input and try again or contact us

