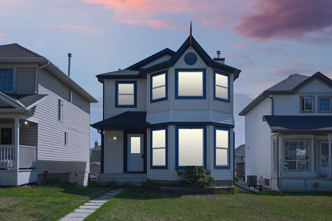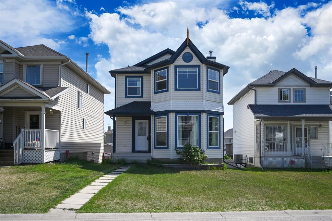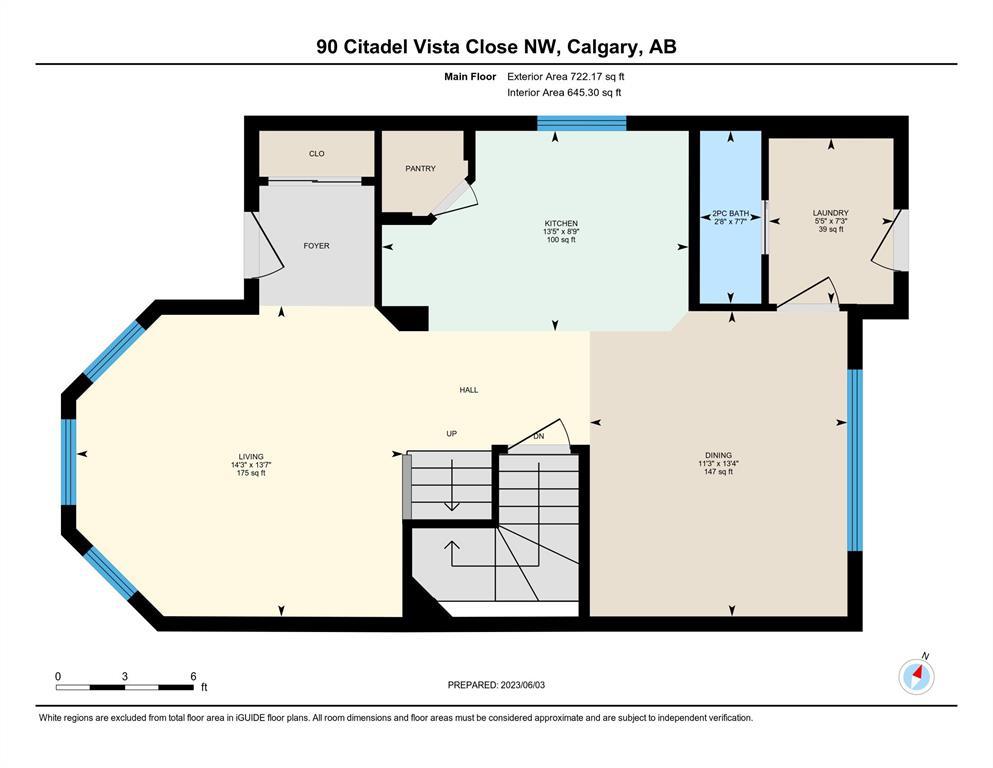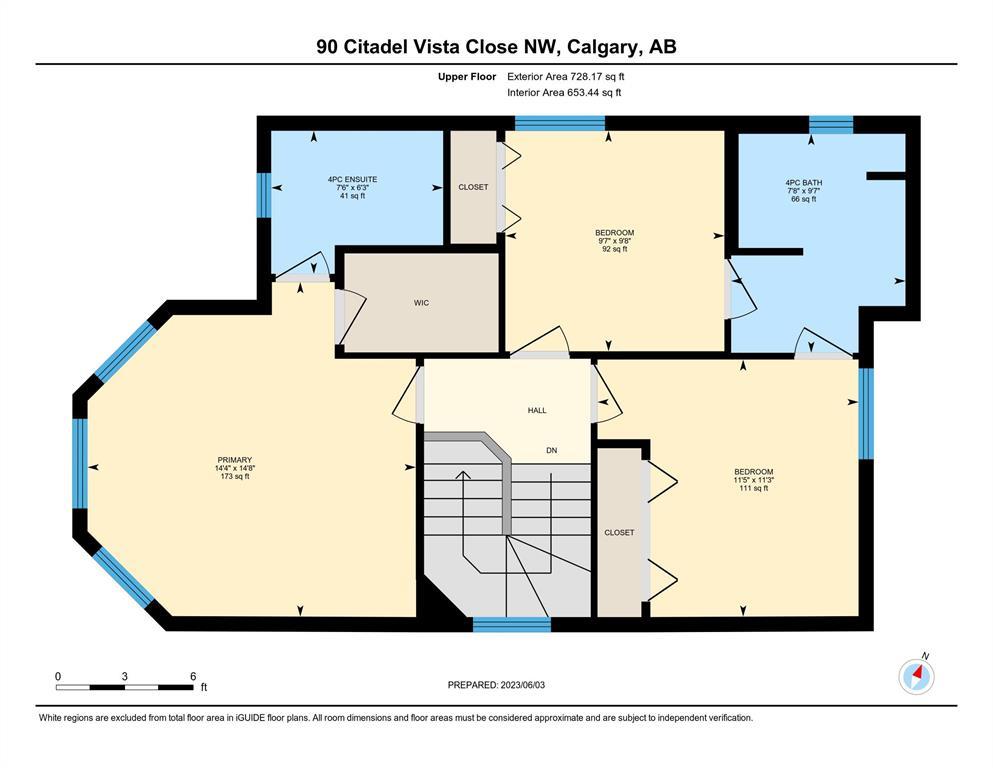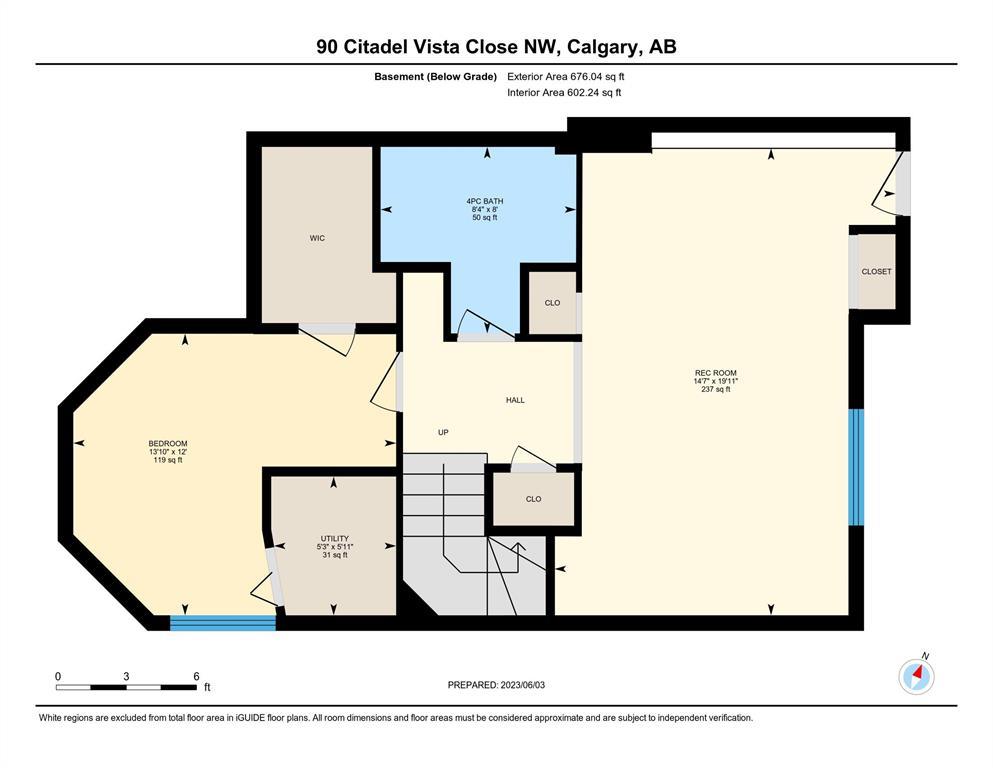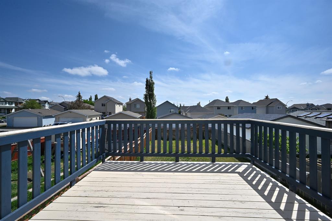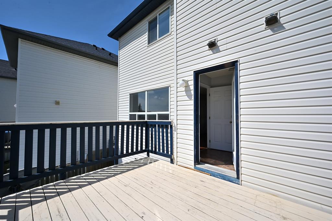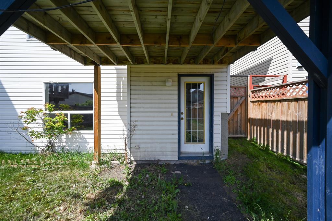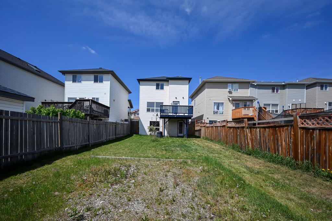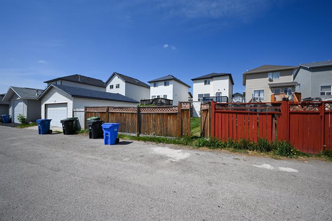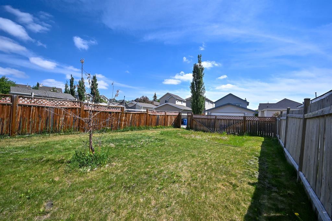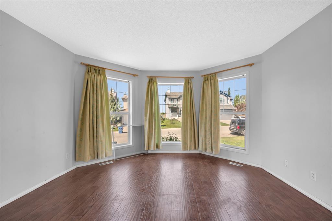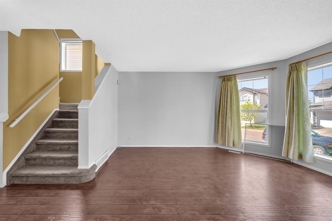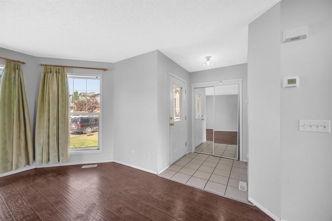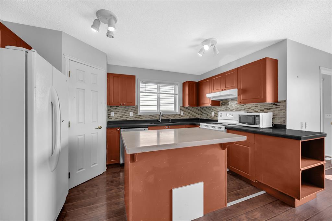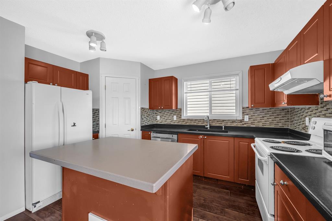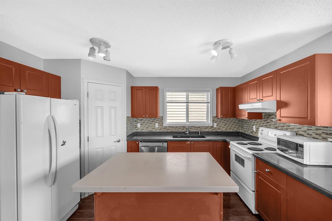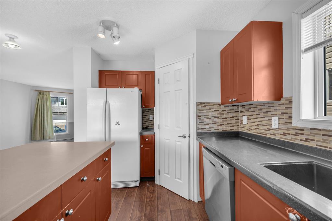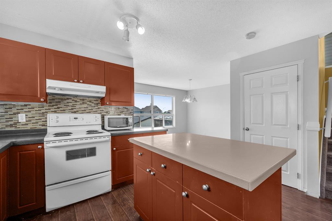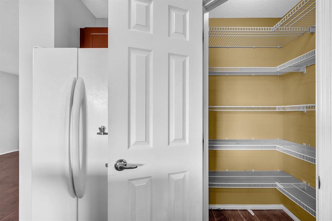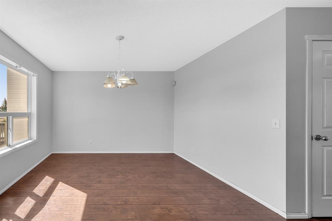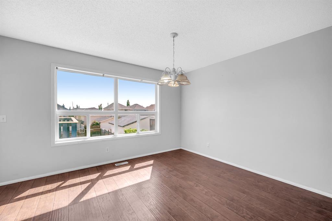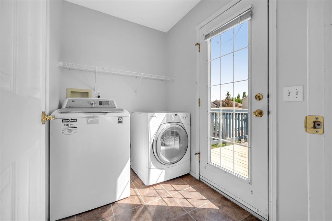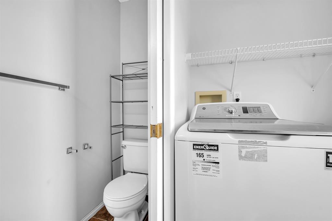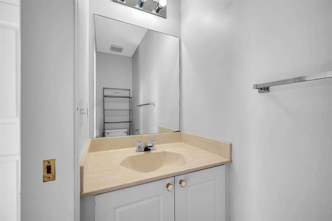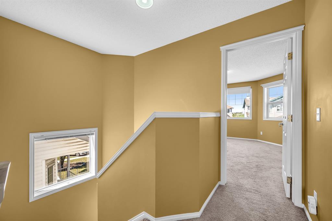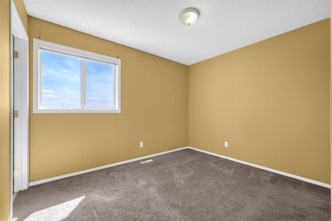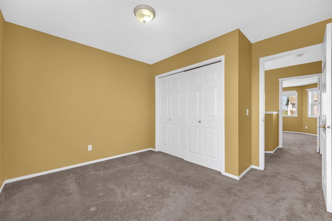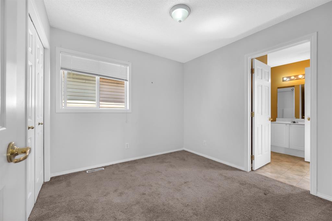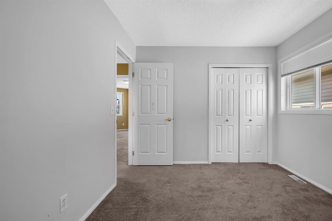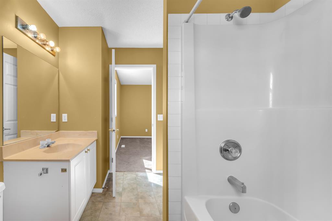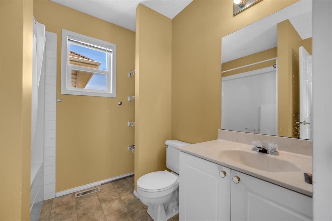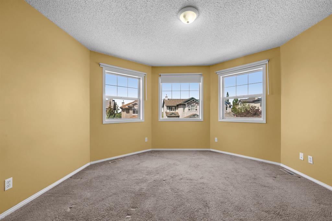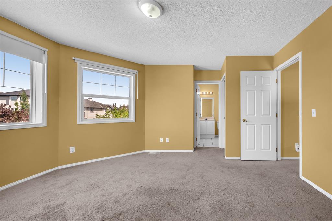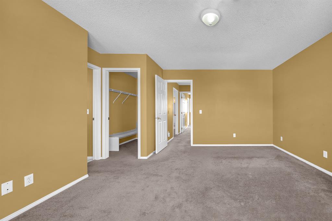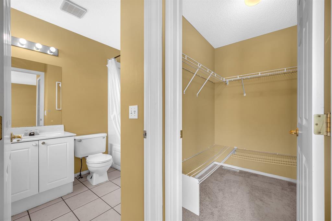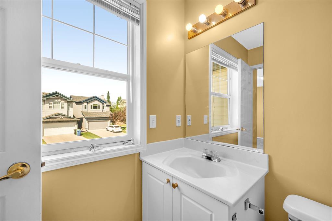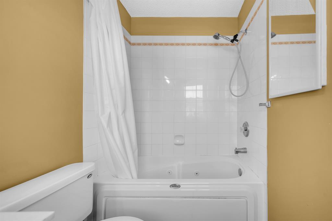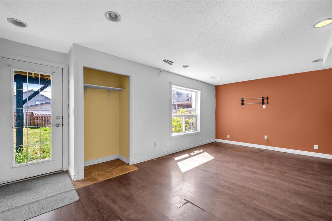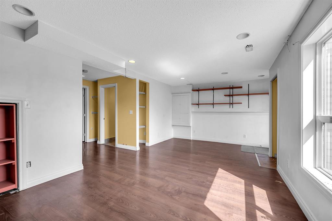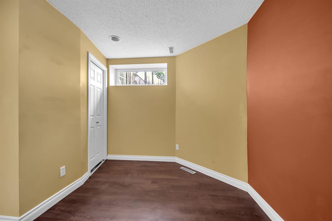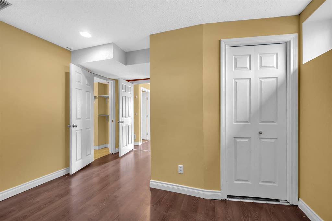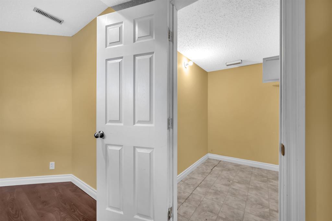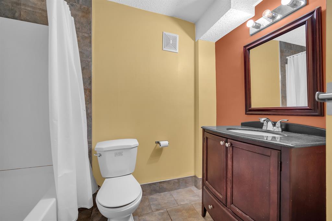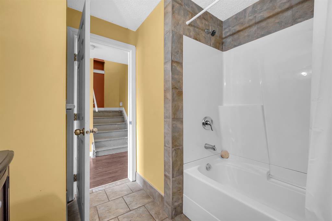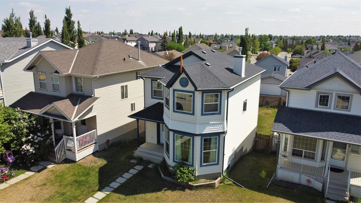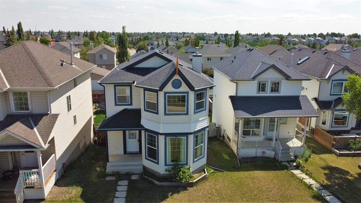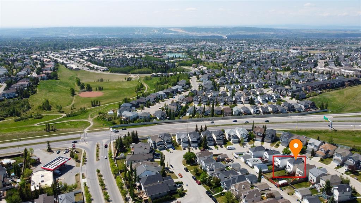- Alberta
- Calgary
90 Citadel Vista Close NW
CAD$399,900
CAD$399,900 Asking price
90 Citadel Vista Close NWCalgary, Alberta, T3G4W7
Delisted · Delisted ·
3+14| 1450.35 sqft
Listing information last updated on Wed Jun 07 2023 07:27:10 GMT-0400 (Eastern Daylight Time)

Open Map
Log in to view more information
Go To LoginSummary
IDA2054491
StatusDelisted
Ownership TypeFreehold
Brokered ByRE/MAX REAL ESTATE (MOUNTAIN VIEW)
TypeResidential House,Detached
AgeConstructed Date: 1999
Land Size3767.37 sqft|0-4050 sqft
Square Footage1450.35 sqft
RoomsBed:3+1,Bath:4
Virtual Tour
Detail
Building
Bathroom Total4
Bedrooms Total4
Bedrooms Above Ground3
Bedrooms Below Ground1
AppliancesRefrigerator,Dishwasher,Stove,Hood Fan,Washer & Dryer
Basement DevelopmentFinished
Basement FeaturesWalk out
Basement TypeUnknown (Finished)
Constructed Date1999
Construction MaterialWood frame
Construction Style AttachmentDetached
Cooling TypeSee Remarks
Exterior FinishVinyl siding
Fireplace PresentFalse
Flooring TypeCarpeted,Ceramic Tile,Laminate
Foundation TypePoured Concrete
Half Bath Total1
Heating FuelNatural gas
Heating TypeForced air
Size Interior1450.35 sqft
Stories Total2
Total Finished Area1450.35 sqft
TypeHouse
Land
Size Total3767.37 sqft|0-4,050 sqft
Size Total Text3767.37 sqft|0-4,050 sqft
Acreagefalse
AmenitiesPark,Playground
Fence TypeFence
Size Irregular3767.37
Other
Street
Surrounding
Ammenities Near ByPark,Playground
Zoning DescriptionR-C1N
Other
FeaturesSee remarks,Back lane
BasementFinished,Walk out,Unknown (Finished)
FireplaceFalse
HeatingForced air
Remarks
**Offer Are being Reviewed Today (Sunday) 9pm**Single Family (DETACHED) Home with WALK OUT BASEMENT in the highly DESIRABLE community of CITADEL NW. The house is located on a LARGE SIZE LOT (3767 SqFt) WITH SPACE TO BUILD FUTURE TWO CAR GARAGE having back lane. The house offers a TOTAL DEVELOPED LIVING SPACE of 2126 SqFt to accommodate extended family requirements. MAIN FLOOR invites you with spacious front living room, centrally located U shape kitchen with island and pantry followed by Dining area, laundry room and 2pc bathroom. The deck from the main floor offers you nice view to enjoy summer days. THE UPPER FLOOR has total 3 good size bedrooms including master bedroom with 4pc ensuite & walk in closet. Main 4pc bath common bathroom finishes the upper level. Fully Finished walk out basement has possibility of Basement Legal suite (Subject to city of Calgary approval) with some modifications or can be used as is for personal use. THE FINISHED WALK OUT BASEMENT has huge recreation room, a bedroom and full 4pc bathroom. A huge backyard offers you tons of space for your family. The home is CONVENIENTLY LOCATED ON QUIET STREET, WHERE IT’S VERY CLOSE TO major highways, schools, park, playgrounds shopping, churches, transit and many other amenities nearby. IN THE LAST FEW YEARS THE OWNERS INSTALLED NEW FURNACE, WASHER, DISHWASHER AND ROOF SHINGLES (2015). Home needs a fresh coat of paint, some flooring related work and minor fixes. Don’t waste your time looking around & call your favorite agent to schedule a viewing now. 3D/Virtual Tour available. (id:22211)
The listing data above is provided under copyright by the Canada Real Estate Association.
The listing data is deemed reliable but is not guaranteed accurate by Canada Real Estate Association nor RealMaster.
MLS®, REALTOR® & associated logos are trademarks of The Canadian Real Estate Association.
Location
Province:
Alberta
City:
Calgary
Community:
Citadel
Room
Room
Level
Length
Width
Area
4pc Bathroom
Bsmt
8.01
8.33
66.71
8.00 Ft x 8.33 Ft
Recreational, Games
Bsmt
19.91
14.57
290.10
19.92 Ft x 14.58 Ft
Furnace
Bsmt
5.91
5.25
31.00
5.92 Ft x 5.25 Ft
Bedroom
Bsmt
13.85
12.24
169.43
13.83 Ft x 12.25 Ft
Living
Main
14.24
13.58
193.40
14.25 Ft x 13.58 Ft
Kitchen
Main
13.42
8.76
117.55
13.42 Ft x 8.75 Ft
Dining
Main
13.32
11.25
149.90
13.33 Ft x 11.25 Ft
Laundry
Main
7.25
5.41
39.25
7.25 Ft x 5.42 Ft
2pc Bathroom
Main
7.58
2.66
20.14
7.58 Ft x 2.67 Ft
Primary Bedroom
Upper
14.67
14.67
215.07
14.67 Ft x 14.67 Ft
Bedroom
Upper
11.25
11.42
128.48
11.25 Ft x 11.42 Ft
Bedroom
Upper
9.68
9.58
92.72
9.67 Ft x 9.58 Ft
4pc Bathroom
Upper
7.51
6.27
47.08
7.50 Ft x 6.25 Ft
4pc Bathroom
Upper
9.58
7.68
73.55
9.58 Ft x 7.67 Ft
Book Viewing
Your feedback has been submitted.
Submission Failed! Please check your input and try again or contact us

