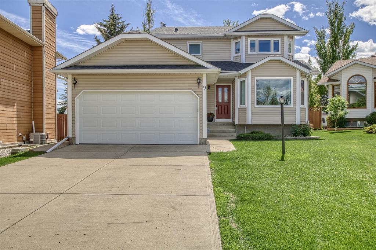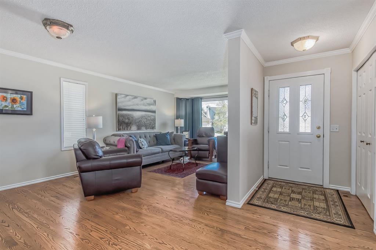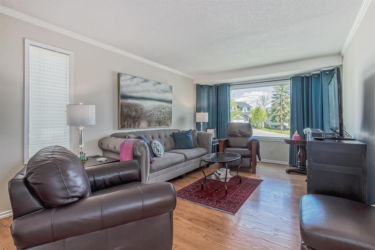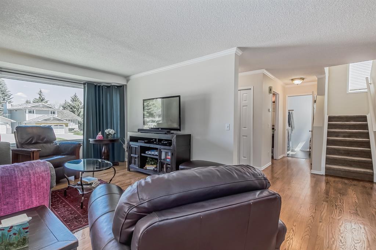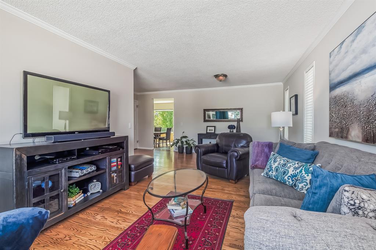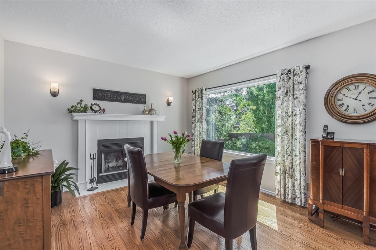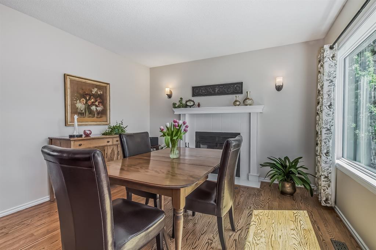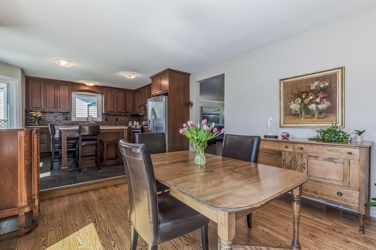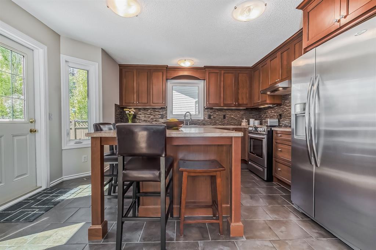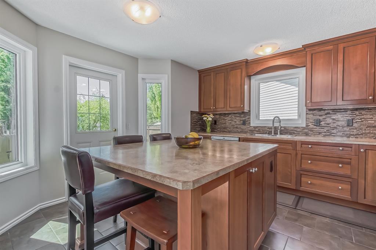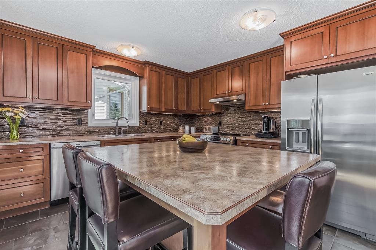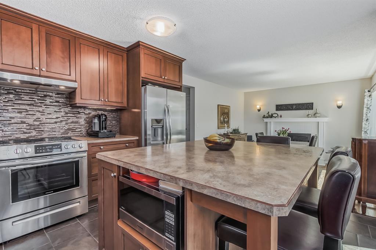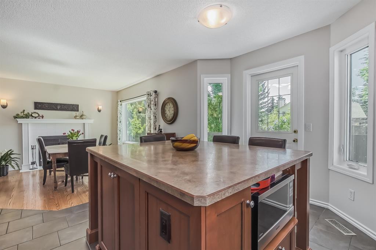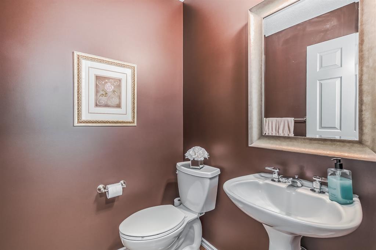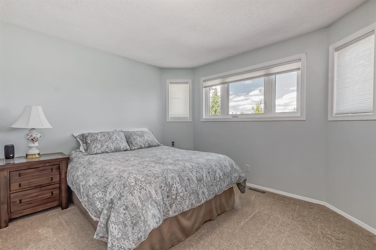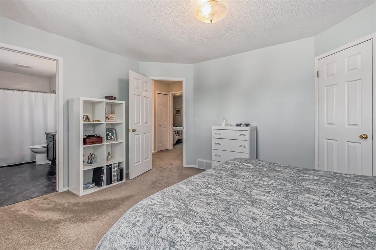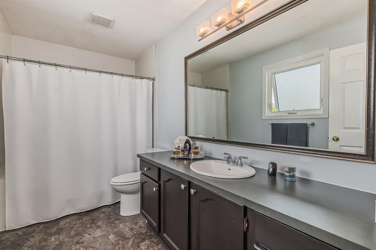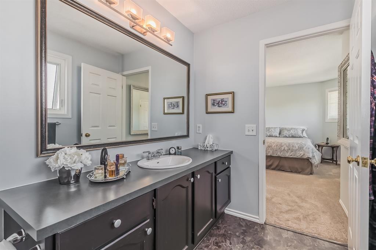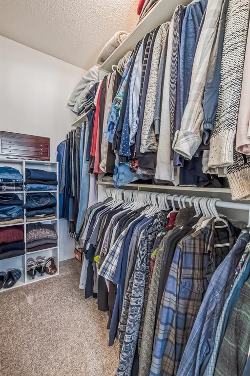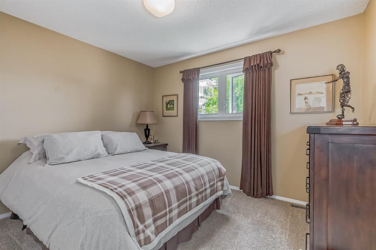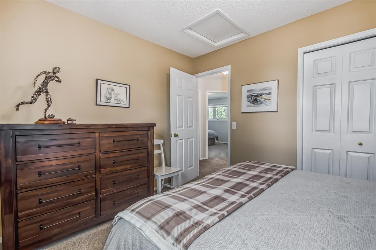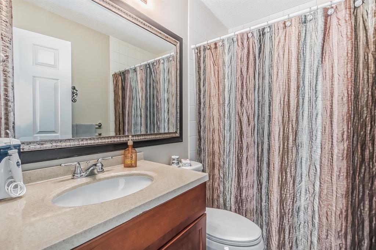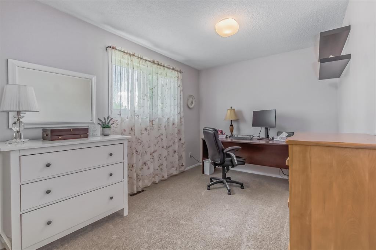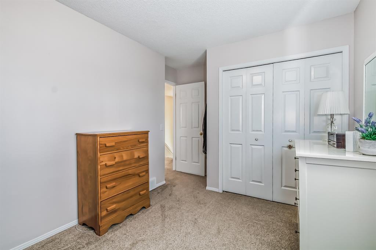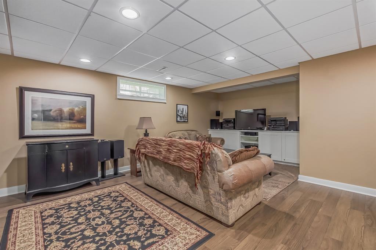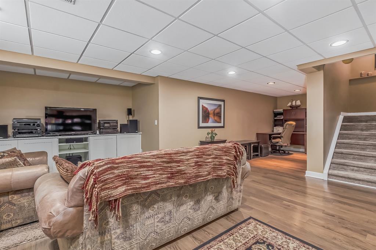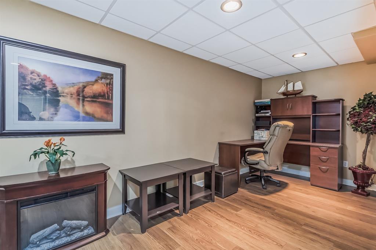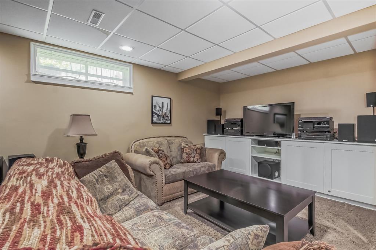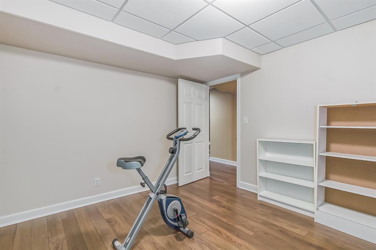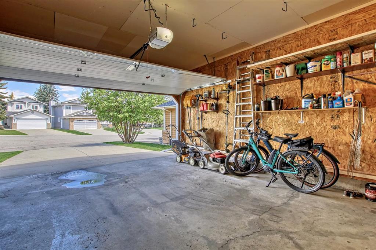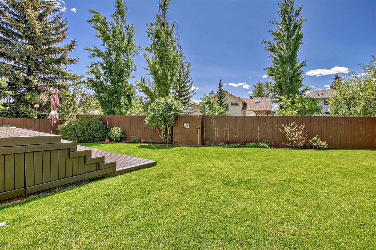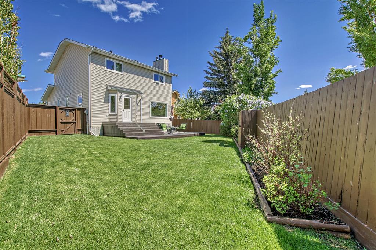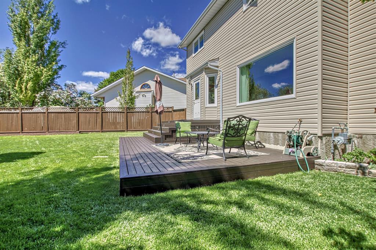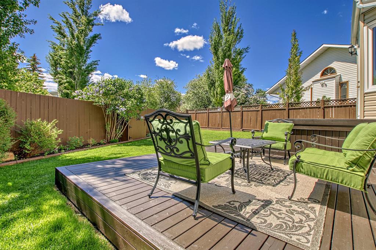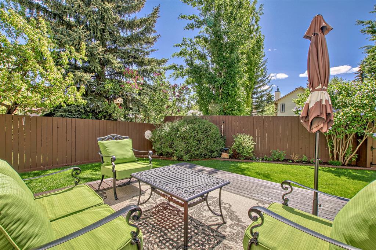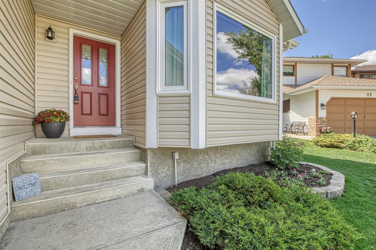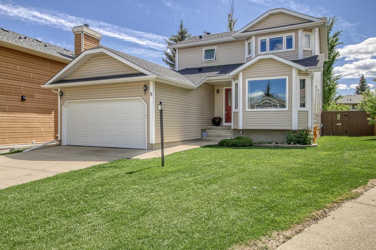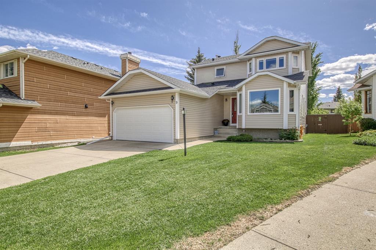- Alberta
- Calgary
9 Shannon Green SW
CAD$624,900
CAD$624,900 Asking price
9 Shannon Green SWCalgary, Alberta, T2Y2K4
Delisted
336| 1718 sqft
Listing information last updated on Wed Jul 05 2023 22:21:36 GMT-0400 (Eastern Daylight Time)

Open Map
Log in to view more information
Go To LoginSummary
IDA2050924
StatusDelisted
Ownership TypeFreehold
Brokered By2% REALTY
TypeResidential House,Detached
AgeConstructed Date: 1989
Land Size504 m2|4051 - 7250 sqft
Square Footage1718 sqft
RoomsBed:3,Bath:3
Virtual Tour
Detail
Building
Bathroom Total3
Bedrooms Total3
Bedrooms Above Ground3
AppliancesRefrigerator,Oven - Electric,Dishwasher,Stove,Microwave,Hood Fan,Garage door opener
Basement DevelopmentFinished
Basement TypeFull (Finished)
Constructed Date1989
Construction MaterialWood frame
Construction Style AttachmentDetached
Cooling TypeNone
Exterior FinishVinyl siding
Fireplace PresentTrue
Fireplace Total1
Flooring TypeCarpeted,Ceramic Tile,Hardwood,Vinyl Plank
Foundation TypePoured Concrete
Half Bath Total1
Heating FuelNatural gas
Heating TypeForced air
Size Interior1718 sqft
Stories Total2
Total Finished Area1718 sqft
TypeHouse
Land
Size Total504 m2|4,051 - 7,250 sqft
Size Total Text504 m2|4,051 - 7,250 sqft
Acreagefalse
AmenitiesPlayground
Fence TypeFence
Landscape FeaturesLandscaped
Size Irregular504.00
Surrounding
Ammenities Near ByPlayground
Zoning DescriptionR-C1
Other
FeaturesCul-de-sac,Back lane,No Animal Home,No Smoking Home
BasementFinished,Full (Finished)
FireplaceTrue
HeatingForced air
Remarks
ONE OF THE NICEST CUL-DE SAC’S IN SHAWNESSY. QUIET SECURE CUL-DE-SAC LOCATION WITH PRIVATE SOUTH BACK YARD! Welcome to this pristine two storey home, with over 2400sq ft of developed living space in the family friendly community of SHAWNESSY and featuring a DOUBLE ATTACHED GARAGE with an OVERSIZED FOUR CAR DRIVEWAY! Beautifully updated with finished on site oak hardwood flooring, kitchen countertops, tile backsplash, laminate flooring (in basement), windows, new roof, siding, eavestroughs/downspouts, soffit and facia, just to name a few! This gem is sure to please with its functional floor plan. Showcasing a large bright living room, well designed kitchen with an abundance of natural light from the SOUTH FACING WINDOWS and DOOR, an island perfect for those friends and family gatherings, gleaming stainless-steel appliances and a generous sized dining room which is centred around a cozy gas/wood fireplace, main floor laundry room and 2 pc bathroom. Ascend to the upper floor and relax in the generous sized primary suite, complete with a walk-in closet and 4 piece en-suite, two additional well sized bedrooms and a 4 piece bathroom make this the perfect family home. The fully developed basement features NEW VINYL PLANK FLOORING, a large recreational room, office, den and mechanical room with tons of storage. Ideally located close to The LRT Station, The Shawnessy Towne Centre, Elementary, Junior and High Schools, Cardel Recreational Centre, play parks and major roadways, make this the perfect community to call home! (id:22211)
The listing data above is provided under copyright by the Canada Real Estate Association.
The listing data is deemed reliable but is not guaranteed accurate by Canada Real Estate Association nor RealMaster.
MLS®, REALTOR® & associated logos are trademarks of The Canadian Real Estate Association.
Location
Province:
Alberta
City:
Calgary
Community:
Shawnessy
Room
Room
Level
Length
Width
Area
Other
Second
4.07
7.19
29.23
4.08 Ft x 7.17 Ft
Primary Bedroom
Second
14.83
12.57
186.34
14.83 Ft x 12.58 Ft
4pc Bathroom
Second
11.75
5.91
69.36
11.75 Ft x 5.92 Ft
4pc Bathroom
Second
7.41
4.99
36.98
7.42 Ft x 5.00 Ft
Bedroom
Second
12.76
8.92
113.89
12.75 Ft x 8.92 Ft
Bedroom
Second
9.84
11.42
112.38
9.83 Ft x 11.42 Ft
Recreational, Games
Bsmt
20.34
17.75
361.04
20.33 Ft x 17.75 Ft
Office
Bsmt
12.24
7.51
91.94
12.25 Ft x 7.50 Ft
Den
Bsmt
11.25
11.58
130.33
11.25 Ft x 11.58 Ft
Furnace
Bsmt
14.99
9.58
143.64
15.00 Ft x 9.58 Ft
Other
Main
4.59
5.41
24.86
4.58 Ft x 5.42 Ft
Living
Main
22.34
11.42
255.09
22.33 Ft x 11.42 Ft
2pc Bathroom
Main
4.99
4.92
24.54
5.00 Ft x 4.92 Ft
Laundry
Main
6.17
8.50
52.41
6.17 Ft x 8.50 Ft
Dining
Main
13.75
12.17
167.32
13.75 Ft x 12.17 Ft
Kitchen
Main
13.58
12.17
165.33
13.58 Ft x 12.17 Ft
Book Viewing
Your feedback has been submitted.
Submission Failed! Please check your input and try again or contact us

