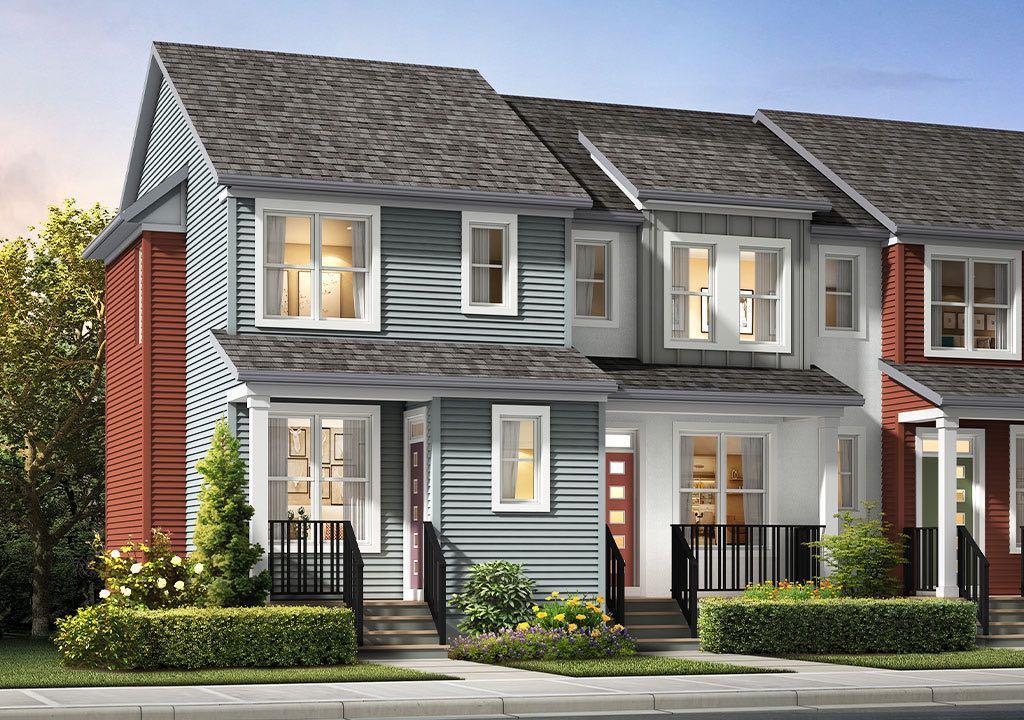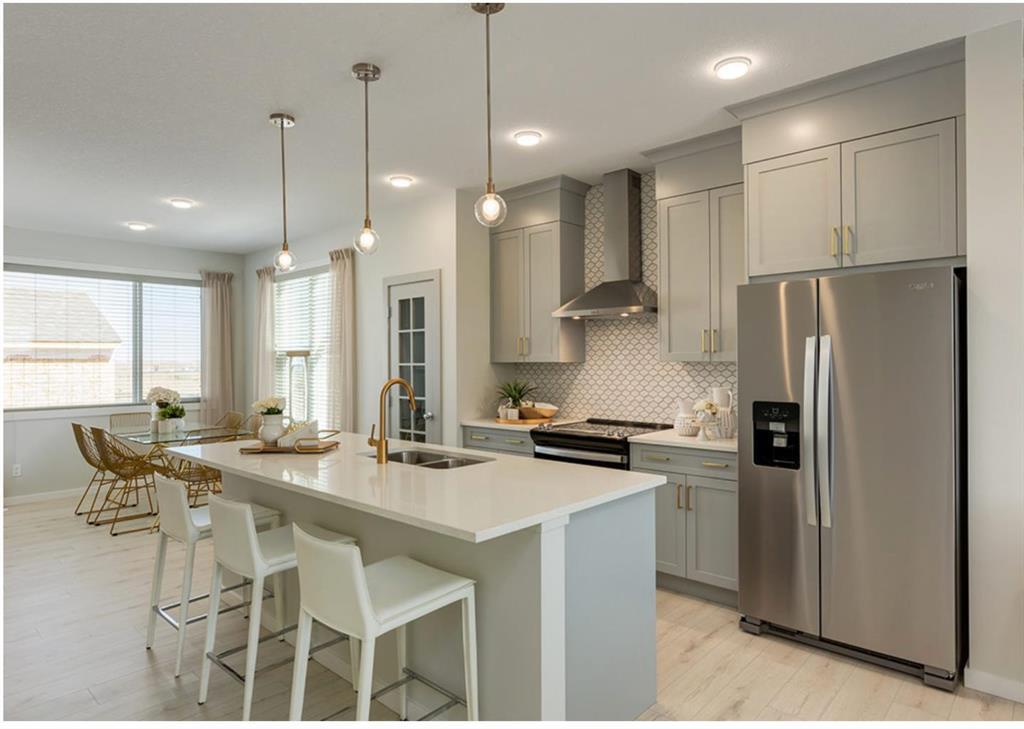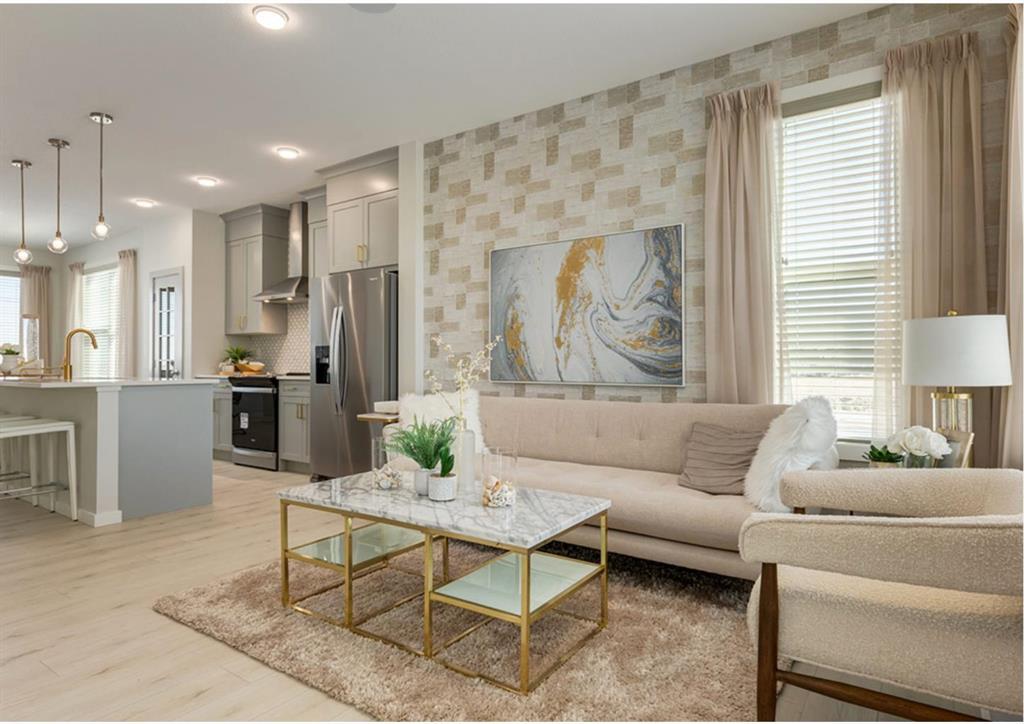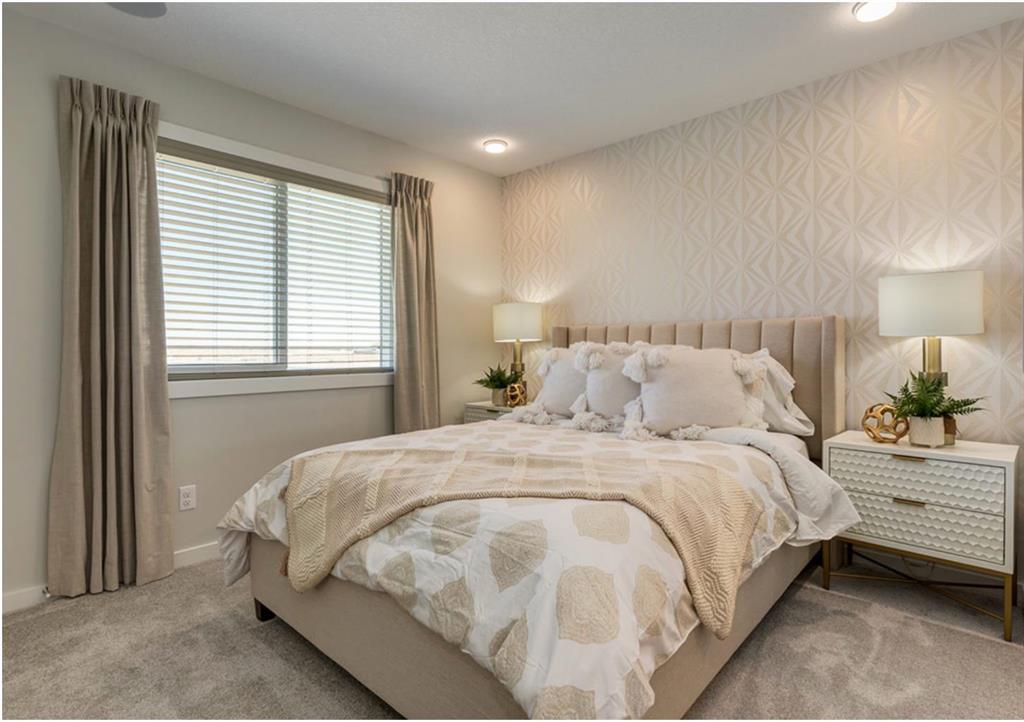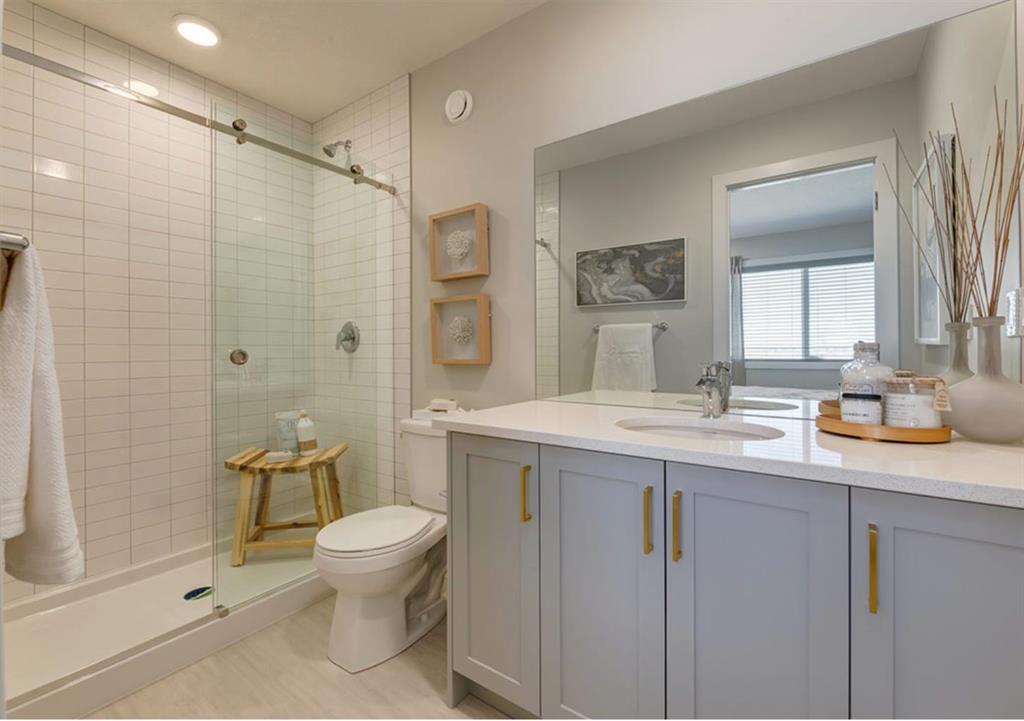- Alberta
- Calgary
9 Savanna Manor NE
CAD$549,900
CAD$549,900 Asking price
9 Savanna Manor NECalgary, Alberta, T3J2J8
Delisted · Delisted ·
332| 1300 sqft
Listing information last updated on Mon Jul 17 2023 09:07:25 GMT-0400 (Eastern Daylight Time)

Open Map
Log in to view more information
Go To LoginSummary
IDA2056116
StatusDelisted
Ownership TypeFreehold
Brokered ByCIR REALTY
TypeResidential Townhouse,Attached
Age New building
Land Size203.43 sqft|0-4050 sqft
Square Footage1300 sqft
RoomsBed:3,Bath:3
Detail
Building
Bathroom Total3
Bedrooms Total3
Bedrooms Above Ground3
AgeNew building
AppliancesRefrigerator,Dishwasher,Range,Microwave,Hood Fan,Garage door opener
Basement DevelopmentUnfinished
Basement TypeSee Remarks (Unfinished)
Construction MaterialPoured concrete,Wood frame
Construction Style AttachmentAttached
Cooling TypeNone
Exterior FinishConcrete,Vinyl siding
Fireplace PresentFalse
Flooring TypeCarpeted,Vinyl
Foundation TypePoured Concrete
Half Bath Total1
Heating FuelNatural gas
Heating TypeForced air
Size Interior1300 sqft
Stories Total2
Total Finished Area1300 sqft
TypeRow / Townhouse
Land
Size Total203.43 sqft|0-4,050 sqft
Size Total Text203.43 sqft|0-4,050 sqft
Acreagefalse
AmenitiesPark,Playground
Fence TypeNot fenced
Size Irregular203.43
Surrounding
Ammenities Near ByPark,Playground
Zoning DescriptionR-Gm
Other
FeaturesSee remarks
BasementUnfinished,See Remarks (Unfinished)
FireplaceFalse
HeatingForced air
Remarks
"Location! Location! Location!" This NO CONDO FEE townhome is situated right in front of a park, this home offers the perfect blend of convenience and tranquility.As you step inside, you'll immediately notice the spaciousness and abundance of natural light that fills every corner of this well-designed property. With three bedrooms and two and a half bathrooms, this home provides ample space for comfortable living and entertaining.One of the standout features of this townhome is its double detached garage, providing secure parking and additional storage options. The convenience continues with a corner lot location, offering extra privacy and a sense of openness.The thoughtfully designed kitchen boasts modern amenities, including a water line to the refrigerator and a gas line to the range, making cooking and meal preparation a breeze. The open-concept layout seamlessly connects the kitchen to the dining and living areas, creating a welcoming atmosphere for gatherings and relaxation.As you step outside, you'll appreciate the proximity to the park, where you can enjoy leisurely walks, picnics, or simply soak in the natural beauty of your surroundings. It's a true oasis just steps away from your front door.This townhome also offers the added benefit of no condo fees, providing you with more financial flexibility and freedom.Located in a desirable neighborhood, this home offers easy access to nearby amenities, including schools, shopping centers, restaurants, and entertainment options. Commuting is a breeze with convenient access to major transportation routes.In summary, this end-unit townhome is an incredible opportunity to enjoy a comfortable and convenient lifestyle in an unbeatable location. With its park-front position, double detached garage, corner lot, and modern amenities, this property is sure to impress. Don't miss the chance to make this exceptional townhome your new home sweet home. (id:22211)
The listing data above is provided under copyright by the Canada Real Estate Association.
The listing data is deemed reliable but is not guaranteed accurate by Canada Real Estate Association nor RealMaster.
MLS®, REALTOR® & associated logos are trademarks of The Canadian Real Estate Association.
Location
Province:
Alberta
City:
Calgary
Community:
Saddle Ridge
Room
Room
Level
Length
Width
Area
Bedroom
Second
9.68
9.68
93.67
9.67 Ft x 9.67 Ft
3pc Bathroom
Second
NaN
Measurements not available
3pc Bathroom
Second
NaN
Measurements not available
Bedroom
Second
9.68
8.33
80.65
9.67 Ft x 8.33 Ft
Primary Bedroom
Second
11.32
10.01
113.26
11.33 Ft x 10.00 Ft
Laundry
Second
NaN
Measurements not available
Living
Main
14.99
12.34
184.96
15.00 Ft x 12.33 Ft
Kitchen
Main
12.99
13.85
179.88
13.00 Ft x 13.83 Ft
Dining
Main
9.68
10.33
100.02
9.67 Ft x 10.33 Ft
2pc Bathroom
Main
NaN
Measurements not available
Book Viewing
Your feedback has been submitted.
Submission Failed! Please check your input and try again or contact us

