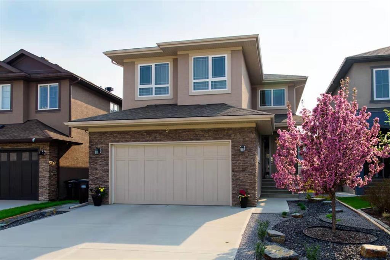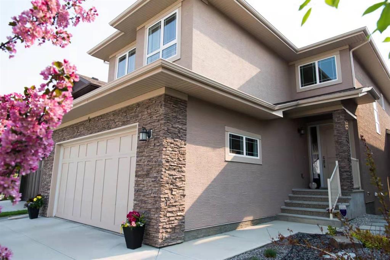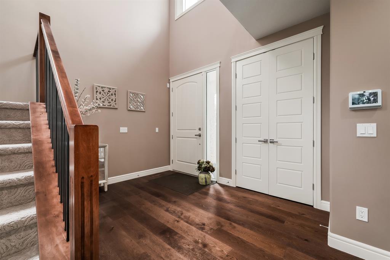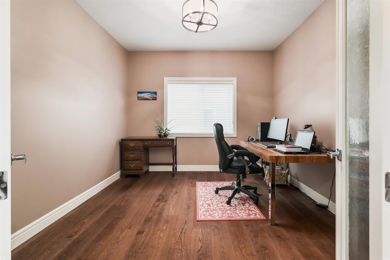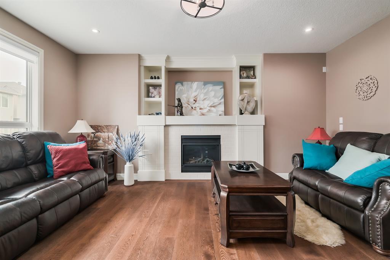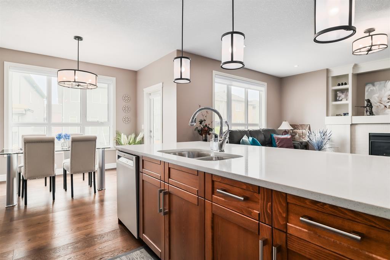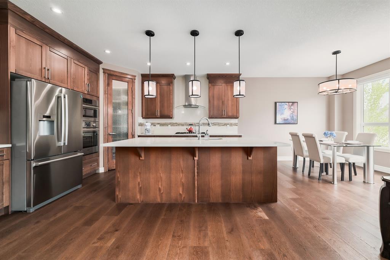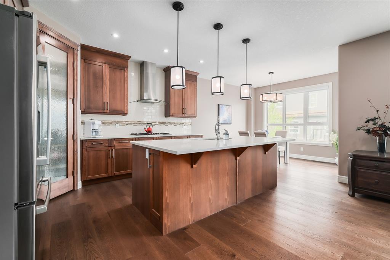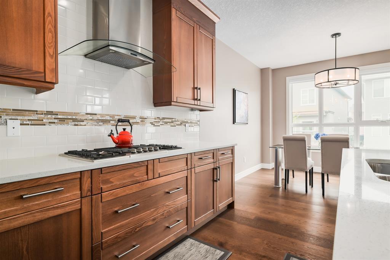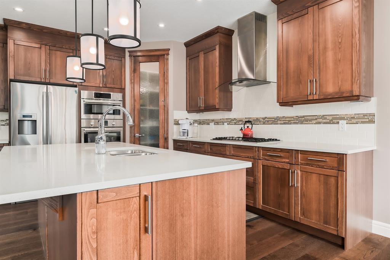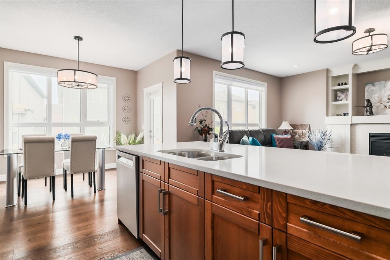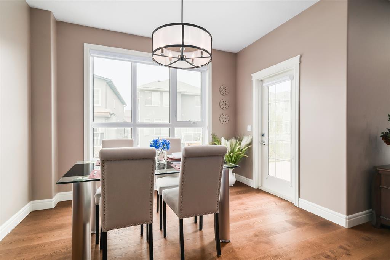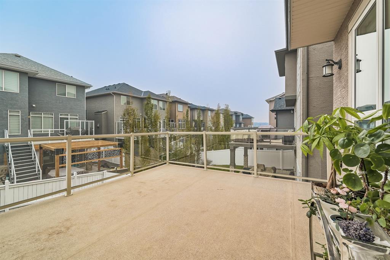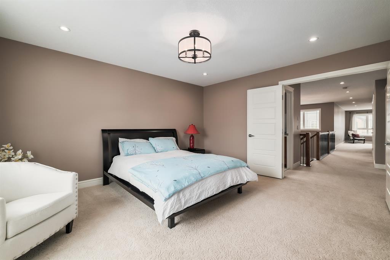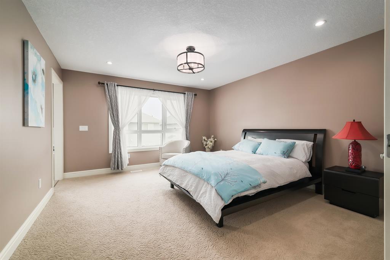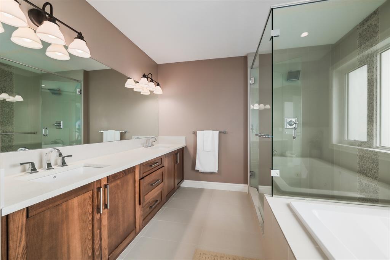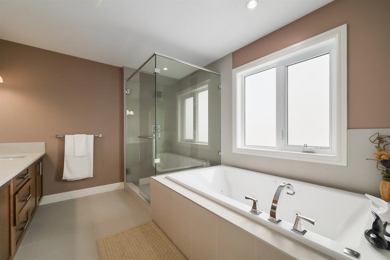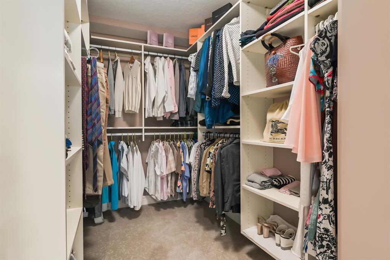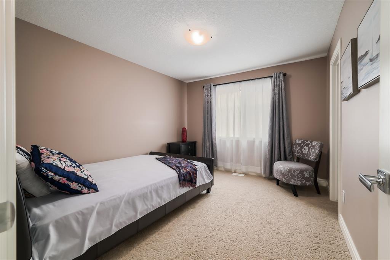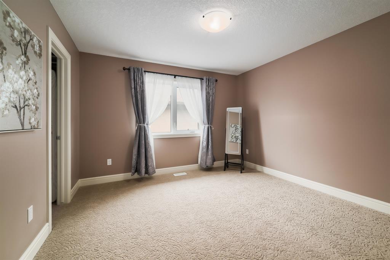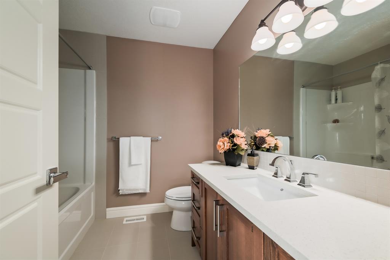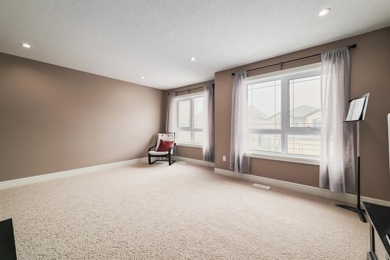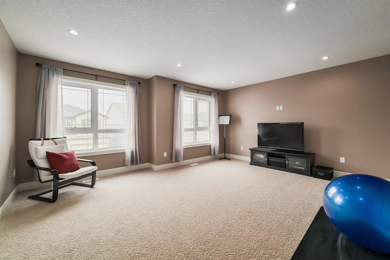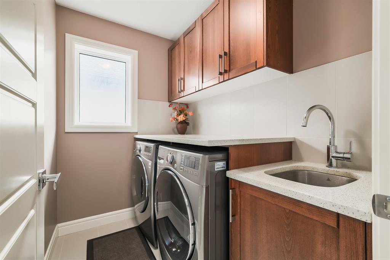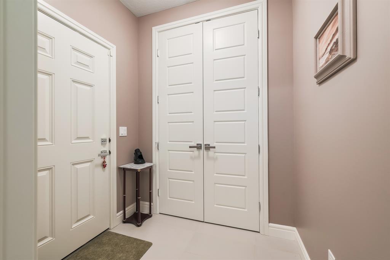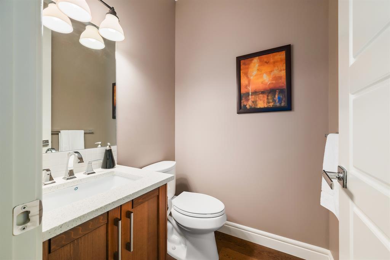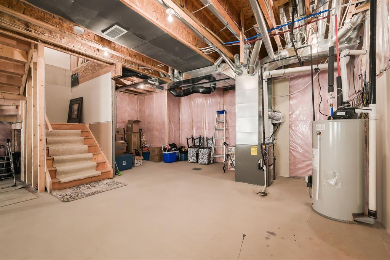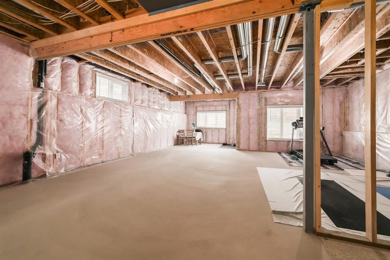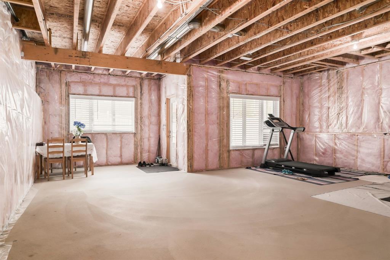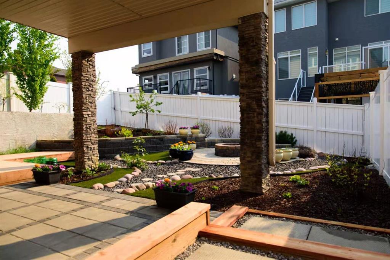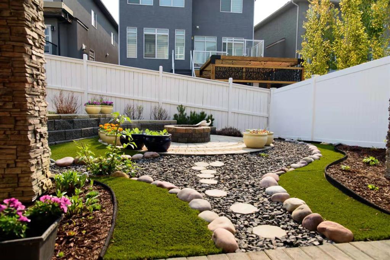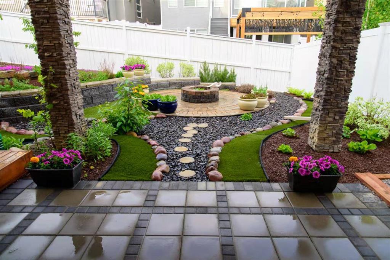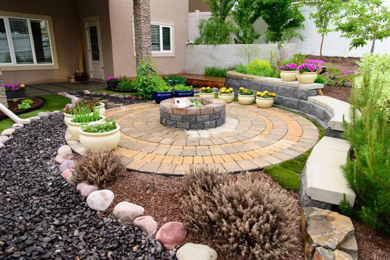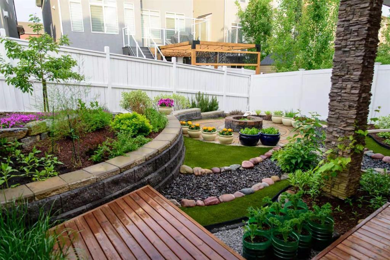- Alberta
- Calgary
9 Evansborough Hill NW
CAD$838,888
CAD$838,888 Asking price
9 Evansborough Hill NWCalgary, Alberta, T3P0R3
Delisted
332| 2472.2 sqft
Listing information last updated on Fri Jun 16 2023 09:32:43 GMT-0400 (Eastern Daylight Time)

Open Map
Log in to view more information
Go To LoginSummary
IDA2050037
StatusDelisted
Ownership TypeFreehold
Brokered ByTHE REAL ESTATE COMPANY
TypeResidential House,Detached
AgeConstructed Date: 2015
Land Size398 m2|4051 - 7250 sqft
Square Footage2472.2 sqft
RoomsBed:3,Bath:3
Detail
Building
Bathroom Total3
Bedrooms Total3
Bedrooms Above Ground3
AppliancesWasher,Refrigerator,Cooktop - Gas,Dishwasher,Dryer,Microwave,Oven - Built-In,Hood Fan,Window Coverings,Garage door opener
Basement DevelopmentUnfinished
Basement TypeFull (Unfinished)
Constructed Date2015
Construction Style AttachmentDetached
Cooling TypeNone
Exterior FinishBrick,Stucco
Fireplace PresentTrue
Fireplace Total1
Fire ProtectionSmoke Detectors
Flooring TypeCarpeted,Hardwood,Tile
Foundation TypePoured Concrete
Half Bath Total1
Heating FuelNatural gas
Heating TypeForced air
Size Interior2472.2 sqft
Stories Total2
Total Finished Area2472.2 sqft
TypeHouse
Land
Size Total398 m2|4,051 - 7,250 sqft
Size Total Text398 m2|4,051 - 7,250 sqft
Acreagefalse
AmenitiesPlayground
Fence TypeFence
Size Irregular398.00
Surrounding
Ammenities Near ByPlayground
Zoning DescriptionR-1s
Other
FeaturesCul-de-sac,Closet Organizers,No Animal Home,No Smoking Home
BasementUnfinished,Full (Unfinished)
FireplaceTrue
HeatingForced air
Remarks
Discover an extraordinary opportunity to reside in the highly sought-after Evanstone community! Nestled within a tranquil cul-de-sac, this enchanting home boasts a prestigious location, graced by million-dollar residences and breathtaking ridge views. This home features a timeless interior, thoughtfully designed to embrace both functionality and elegance. Sunlight dances through expansive windows, enhanced by lofty 9' ceilings and a magnificent open-to-below vaulted ceiling, creating an atmosphere of pure serenity. Delight in the convenience of a walkout/walk-up basement, offering seamless access to the outdoors.The heart of this abode is its gourmet kitchen which features exquisite countertops, a gas stove, and is surrounded with ample storage space. The cupboards and drawers are complete with self-closing functions, and a walk-in pantry effortlessly accommodates your every cooking need. Adjacent to the kitchen, a spacious dining room awaits, providing easy flow to an inviting deck, perfect for al fresco gatherings. Unwind in the cozy living room, graced by a fireplace, where relaxation takes center stage. The main floor also features a versatile space, ideal as a flex room, formal dining area, or guest retreat. A convenient half bathroom, a mudroom leading to an oversized double garage. Ascending to the upper floor, an opulent primary bedroom beckons, offering tranquil views of the backyard oasis. Indulge in the spa-like 5-piece ensuite, boasting a soaker tub, separate vanities, a glass-enclosed shower, and a spacious walk-in closet that effortlessly caters to your wardrobe needs. Two additional generously sized bedrooms, with walk-in closet, a sizable laundry room, and another full bathroom, perfectly cater to your family's desires. An impeccably appointed bonus room awaits, ready to host game and movie nights, creating unforgettable memories.The walkout basement is ready for a completely personal touch. Outside, immerse yourself in the picturesque, low-mai ntenance and professionally landscaped yard. Flourishing trees, a lush synthetic lawn, and meticulously designed garden beds create a serene ambiance. This remarkable property stands as a testament to pride of ownership, exuding an unmistakable aura of distinction. Don't miss the chance to witness the extraordinary offerings of this home. (id:22211)
The listing data above is provided under copyright by the Canada Real Estate Association.
The listing data is deemed reliable but is not guaranteed accurate by Canada Real Estate Association nor RealMaster.
MLS®, REALTOR® & associated logos are trademarks of The Canadian Real Estate Association.
Location
Province:
Alberta
City:
Calgary
Community:
Evanston
Room
Room
Level
Length
Width
Area
Other
Main
5.25
6.27
32.89
5.25 Ft x 6.25 Ft
2pc Bathroom
Main
4.99
4.92
24.54
5.00 Ft x 4.92 Ft
Foyer
Main
13.16
8.60
113.09
13.17 Ft x 8.58 Ft
Office
Main
11.42
10.93
124.74
11.42 Ft x 10.92 Ft
Kitchen
Main
12.57
14.50
182.22
12.58 Ft x 14.50 Ft
Dining
Main
11.52
10.93
125.81
11.50 Ft x 10.92 Ft
Living
Main
15.26
18.18
277.29
15.25 Ft x 18.17 Ft
Bonus
Upper
16.93
14.44
244.38
16.92 Ft x 14.42 Ft
Bedroom
Upper
12.17
10.93
132.98
12.17 Ft x 10.92 Ft
Other
Upper
4.66
3.84
17.88
4.67 Ft x 3.83 Ft
Bedroom
Upper
11.42
11.91
135.97
11.42 Ft x 11.92 Ft
Laundry
Upper
7.09
5.18
36.74
7.08 Ft x 5.17 Ft
Primary Bedroom
Upper
13.16
14.83
195.10
13.17 Ft x 14.83 Ft
Other
Upper
9.09
6.27
56.95
9.08 Ft x 6.25 Ft
5pc Bathroom
Upper
11.32
9.74
110.29
11.33 Ft x 9.75 Ft
4pc Bathroom
Upper
7.25
7.91
57.33
7.25 Ft x 7.92 Ft
Book Viewing
Your feedback has been submitted.
Submission Failed! Please check your input and try again or contact us

